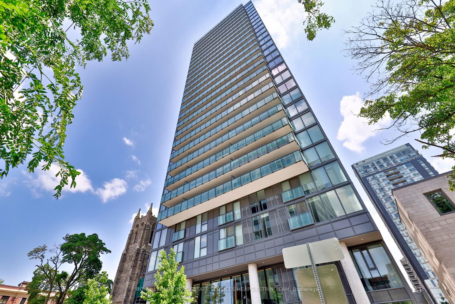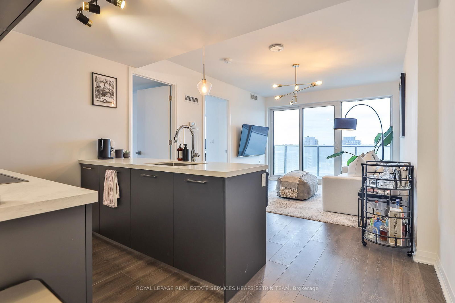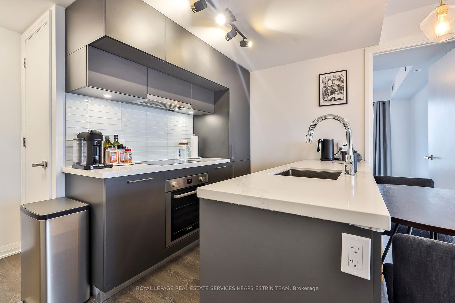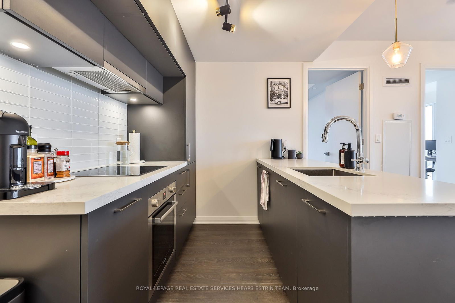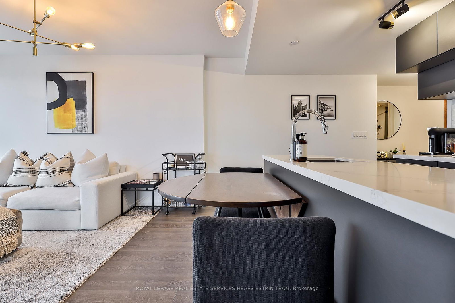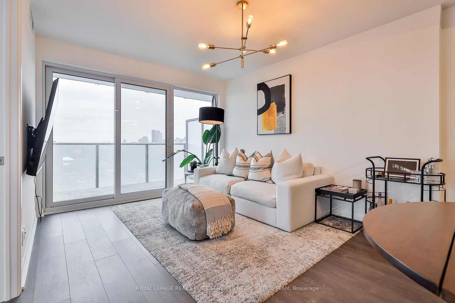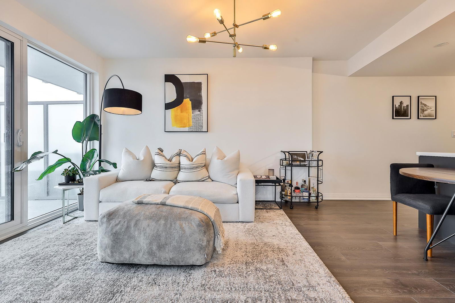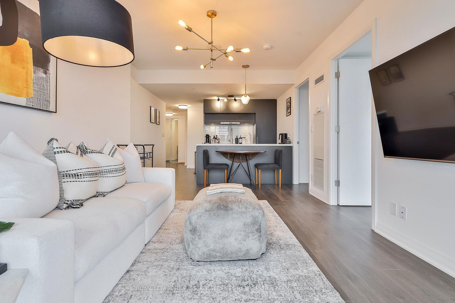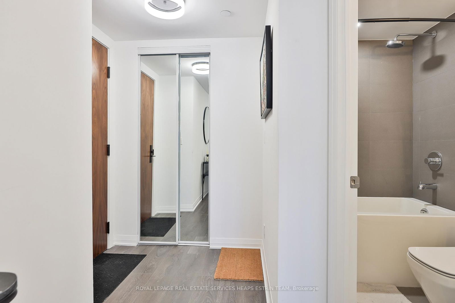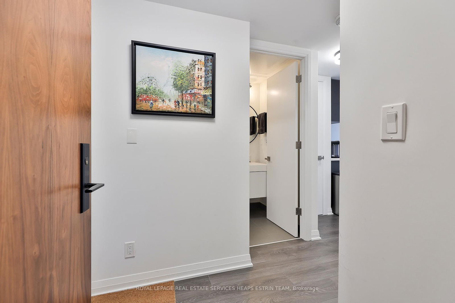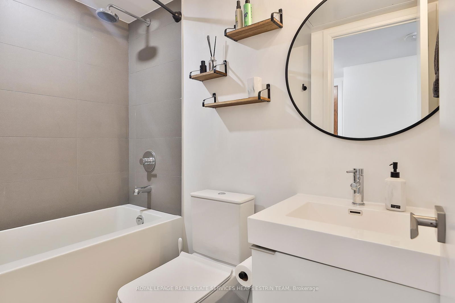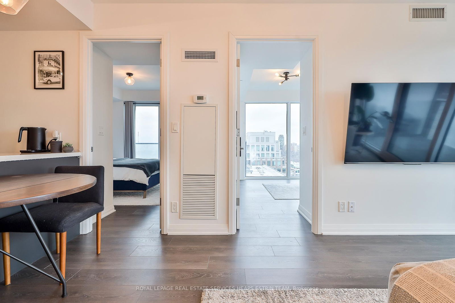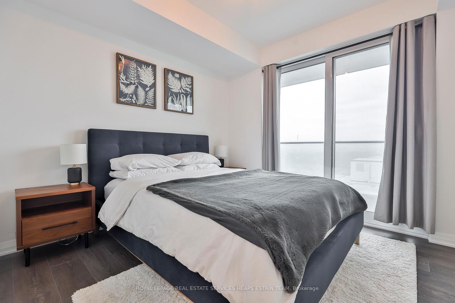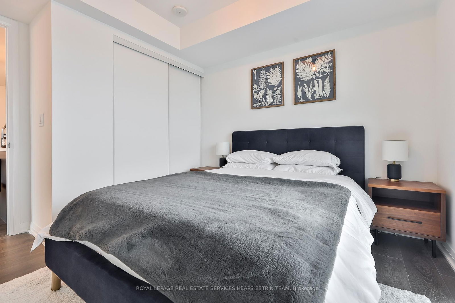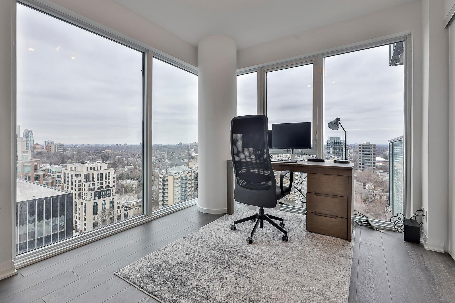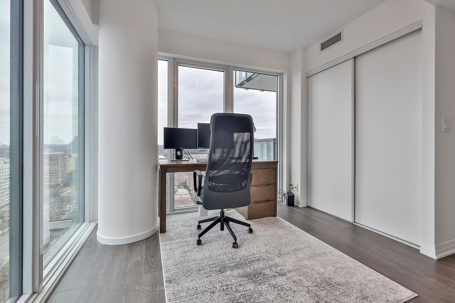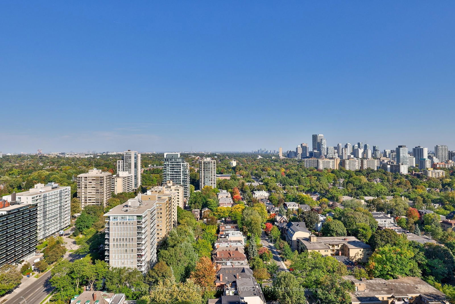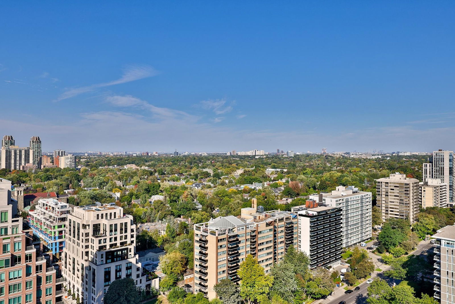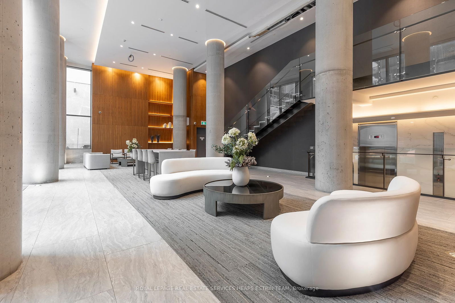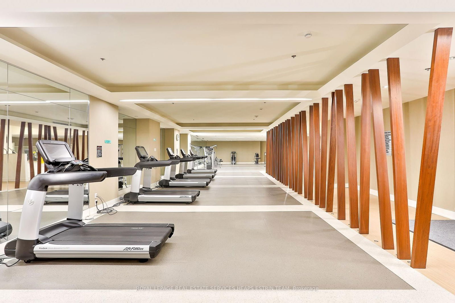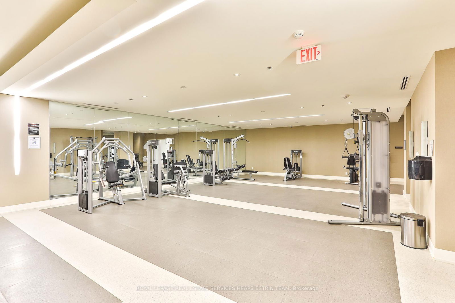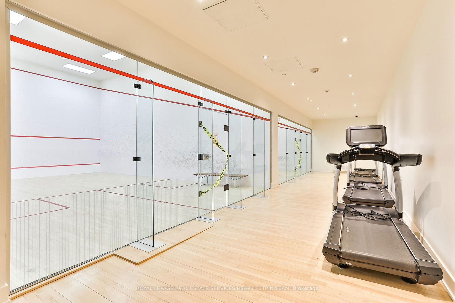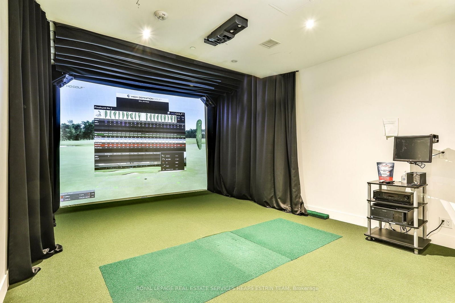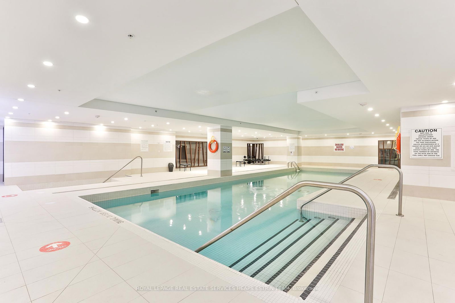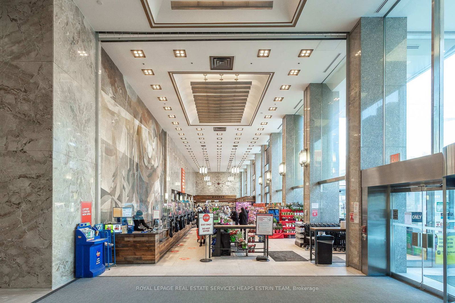2204 - 99 Foxbar Rd
Listing History
Details
Property Type:
Condo
Possession Date:
June 1, 2025
Lease Term:
1 Year
Utilities Included:
No
Outdoor Space:
Balcony
Furnished:
No
Exposure:
North West
Locker:
Owned
Amenities
About this Listing
Perched high above Avenue & St. Clair on the 22nd floor, this coveted 2-bedroom corner suite showcases breathtaking panoramic city views through floor-to-ceiling windows that flood the space with natural light. The sleek, modern kitchen featuring high-end appliances seamlessly blends style and functionality, while a thoughtful, open-concept layout creates a bright and airy atmosphere. Enjoy the added luxury of not one, but two walkout balconies to take in the stunning skyline. The building itself defines luxury living, offering over 20,000 sq. ft. of top-tier amenities, including a state-of-the-art golf simulator, indoor pool, sauna, fully equipped gym, yoga studio, squash courts, and a media roomevery detail thoughtfully designed to enhance your lifestyle. Unmatched convenience awaits at your doorstep. Take the elevator down to a Longo's grocery store located within the building, with an LCBO, Starbucks, and more just steps away. This is elevated urban living in the heart of the vibrant Avenue & St. Clair community. Unit is also available furnishedcontact the listing agent for more details.
ExtrasB/I Fridge, Stove, B/I Oven & Microwave, B/I Diswasher, Ensuite Laundry (Stacked Washer & Dryer), all window coverings, all electrical light fixtures, B/I Shelves in Bathroom. Private access to all amenities and steps away from the TTC. The suite also has an ensuite laundry, 1 parking spot and 1 locker.
royal lepage real estate services heaps estrin teamMLS® #C12088219
Fees & Utilities
Utilities Included
Utility Type
Air Conditioning
Heat Source
Heating
Room Dimensions
Kitchen
Laminate, Built-in Appliances, Modern Kitchen
Living
Laminate, Walkout To Balcony, Combined with Dining
Primary
Laminate, Walkout To Balcony, Closet
2nd Bedroom
Laminate, Windows Floor to Ceiling, Closet
Bathroom
4 Piece Bath, Tile Floor, Built-in Shelves
Similar Listings
Explore Yonge and St. Clair
Commute Calculator
Mortgage Calculator
Demographics
Based on the dissemination area as defined by Statistics Canada. A dissemination area contains, on average, approximately 200 – 400 households.
Building Trends At Blue Diamond at Imperial Plaza Condos
Days on Strata
List vs Selling Price
Offer Competition
Turnover of Units
Property Value
Price Ranking
Sold Units
Rented Units
Best Value Rank
Appreciation Rank
Rental Yield
High Demand
Market Insights
Transaction Insights at Blue Diamond at Imperial Plaza Condos
| 1 Bed | 1 Bed + Den | 2 Bed | 2 Bed + Den | 3 Bed | |
|---|---|---|---|---|---|
| Price Range | $517,000 - $643,000 | $626,000 | $770,000 - $1,742,500 | No Data | No Data |
| Avg. Cost Per Sqft | $1,140 | $1,248 | $1,309 | No Data | No Data |
| Price Range | $1,900 - $2,700 | $2,550 - $2,825 | $2,850 - $6,250 | No Data | No Data |
| Avg. Wait for Unit Availability | 37 Days | 175 Days | 57 Days | No Data | 332 Days |
| Avg. Wait for Unit Availability | 10 Days | 52 Days | 33 Days | No Data | No Data |
| Ratio of Units in Building | 60% | 10% | 27% | 2% | 2% |
Market Inventory
Total number of units listed and leased in Yonge and St. Clair
