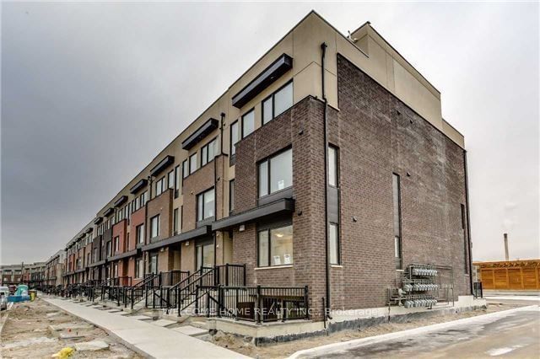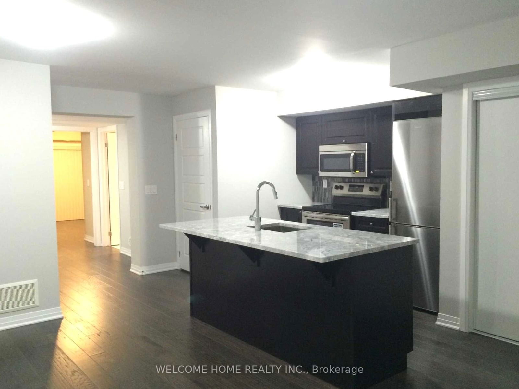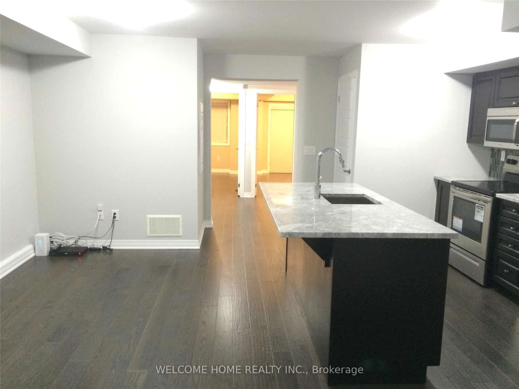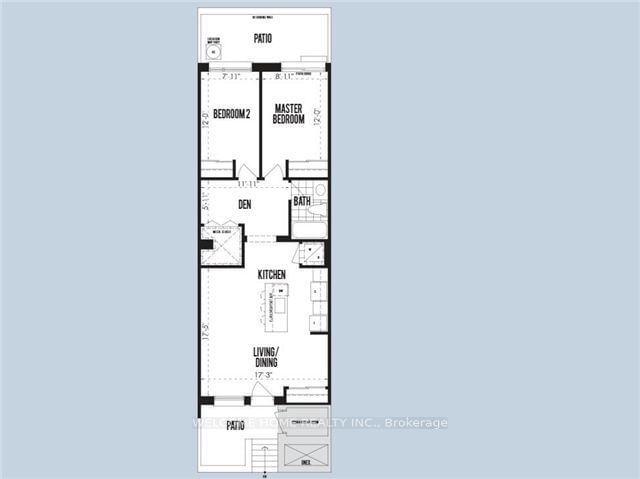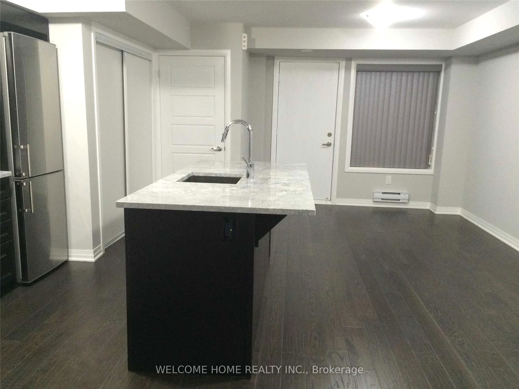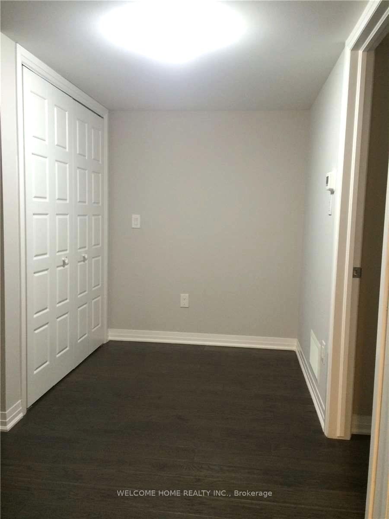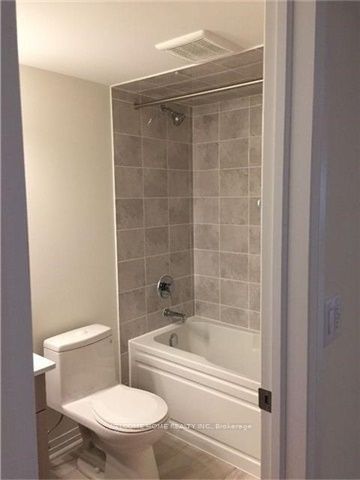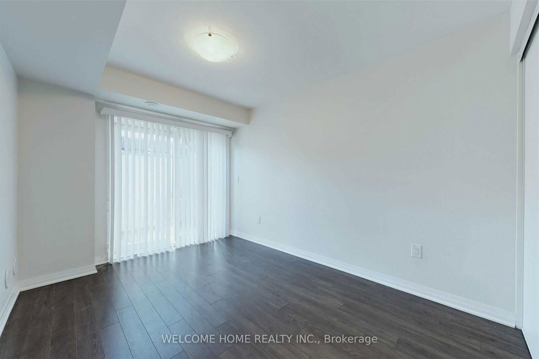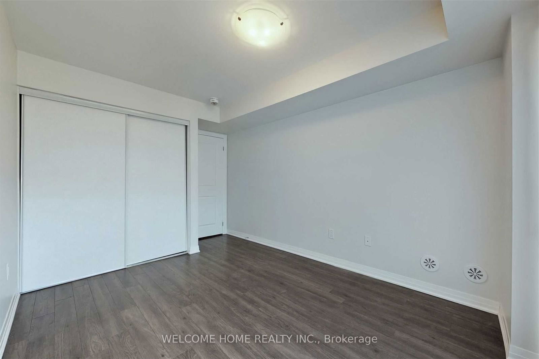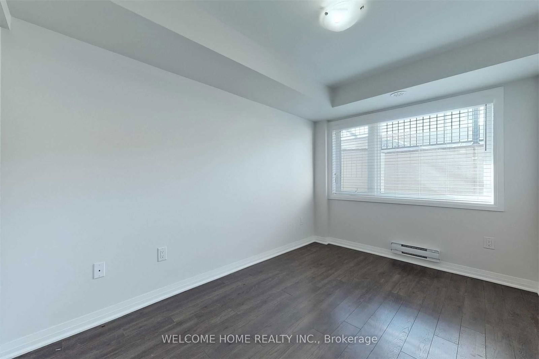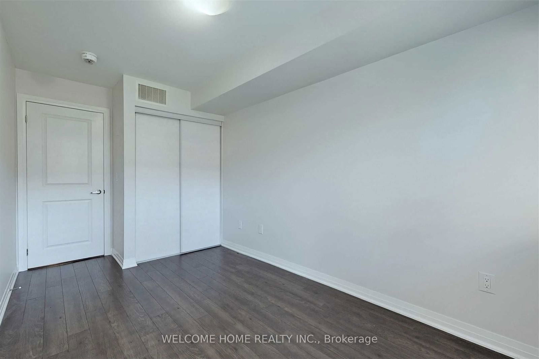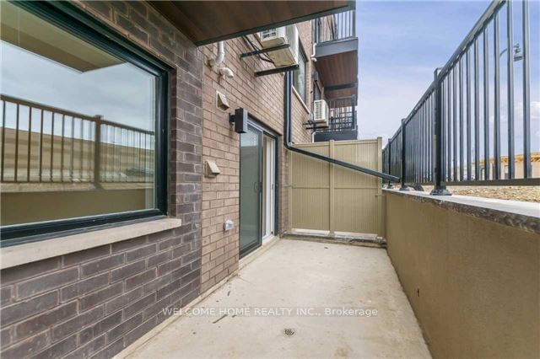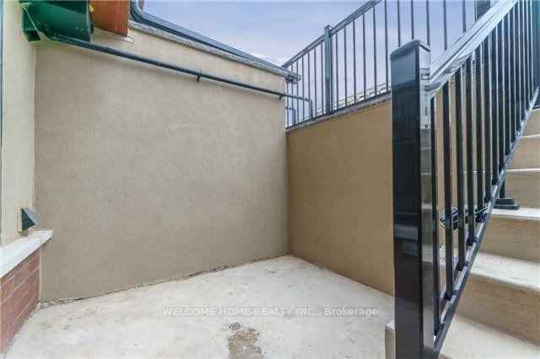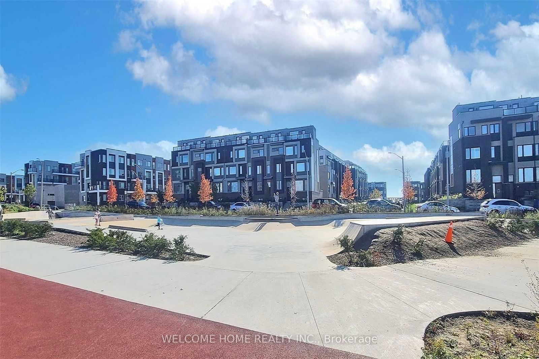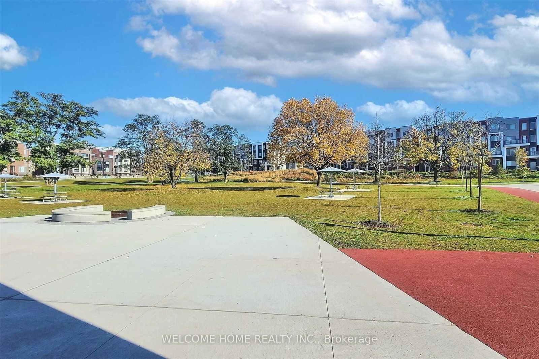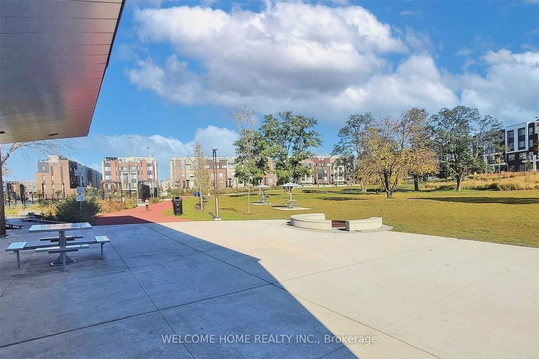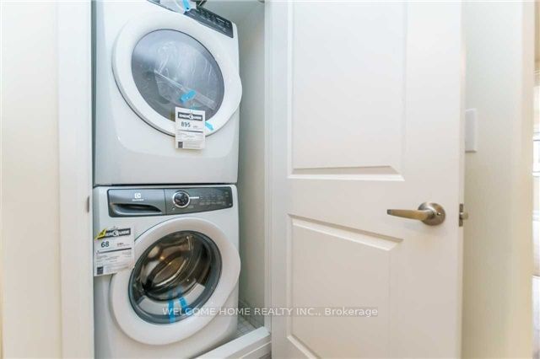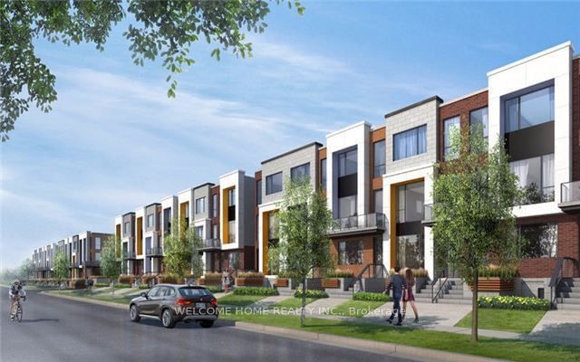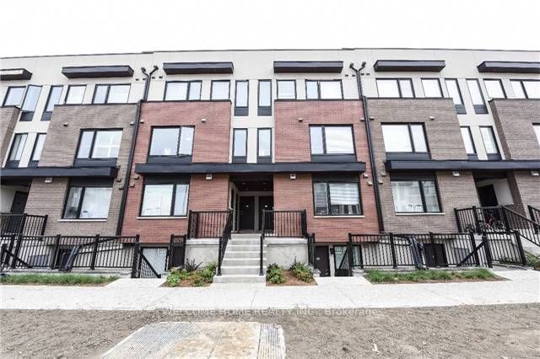1 - 155 William Duncan Rd
Listing History
Unit Highlights
Utilities Included
Utility Type
- Air Conditioning
- Central Air
- Heat Source
- Gas
- Heating
- Forced Air
Room Dimensions
About this Listing
INSIDE DOWNSVIEW PARK. 2 Bedrooms Plus Den, 1 Washroom, 1 Parking, Front and Rear Patio, Open Concept with Laminate Flooring, Large Kitchen Island, Stainless Steal appliances, Full Size Ensuite Laundry Machines. Shuttle to Subway Station. Walk to the park, pond, playgrounds, & farmers market. Mins from York University, Yorkdale Shopping Centre, local eateries, and more! Enjoy all the city has to offer with a community feel.
ExtrasFridge, Stove, Dishwasher, Hood Fan, Washer/Dryer, All Light Fixtures, All Window Coverings.
welcome home realty inc.MLS® #W10929588
Amenities
Explore Neighbourhood
Similar Listings
Demographics
Based on the dissemination area as defined by Statistics Canada. A dissemination area contains, on average, approximately 200 – 400 households.
Price Trends
Building Trends At Downsview Park Towns
Days on Strata
List vs Selling Price
Offer Competition
Turnover of Units
Property Value
Price Ranking
Sold Units
Rented Units
Best Value Rank
Appreciation Rank
Rental Yield
High Demand
Transaction Insights at 130-190 William Duncan Road
| 1 Bed | 1 Bed + Den | 2 Bed | 2 Bed + Den | 3 Bed | |
|---|---|---|---|---|---|
| Price Range | No Data | No Data | $725,000 - $775,000 | $600,000 - $625,000 | No Data |
| Avg. Cost Per Sqft | No Data | No Data | $676 | $796 | No Data |
| Price Range | No Data | $2,300 | $2,900 - $3,000 | $2,500 - $2,700 | No Data |
| Avg. Wait for Unit Availability | No Data | 90 Days | 28 Days | 34 Days | No Data |
| Avg. Wait for Unit Availability | 175 Days | 100 Days | 25 Days | 21 Days | No Data |
| Ratio of Units in Building | 1% | 12% | 43% | 44% | 1% |
Transactions vs Inventory
Total number of units listed and leased in Downsview
