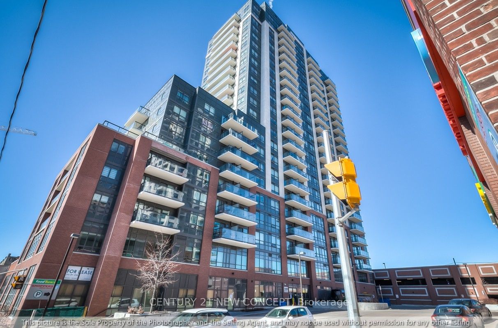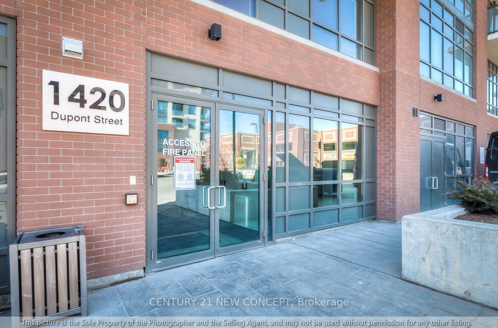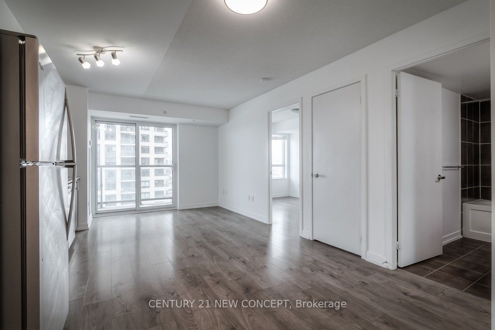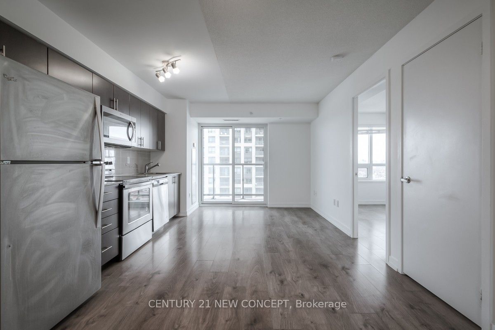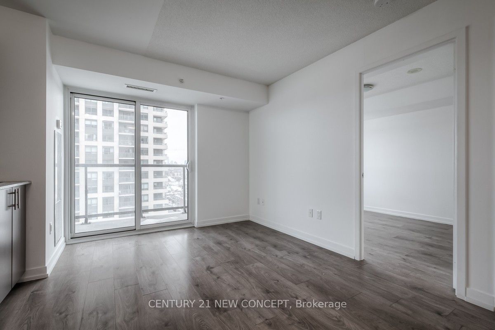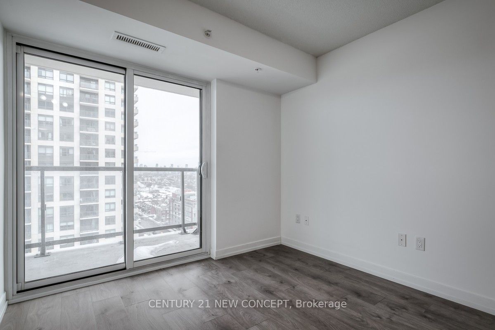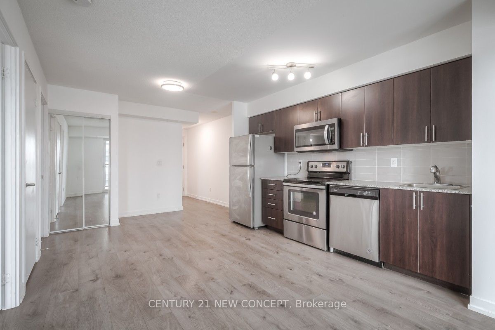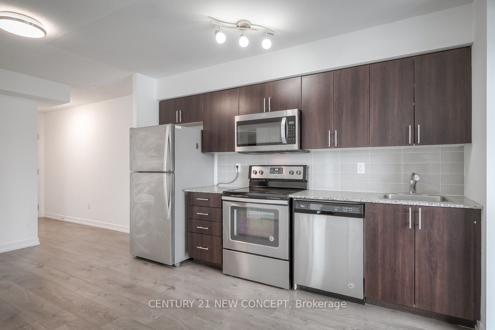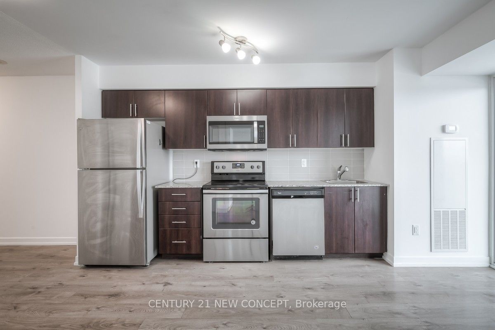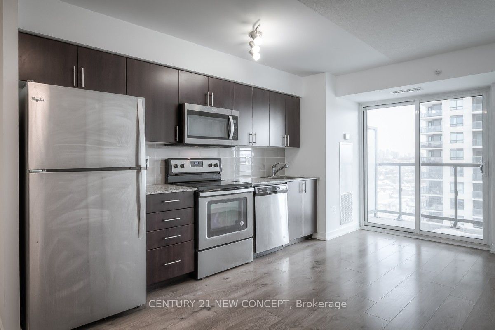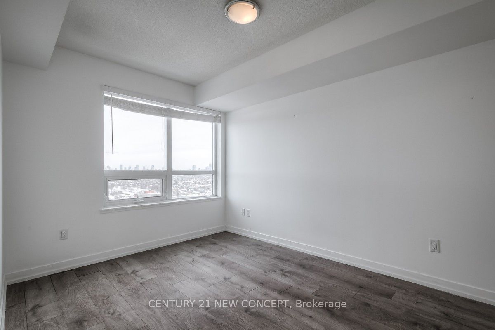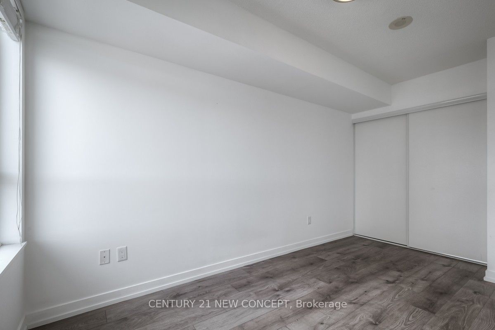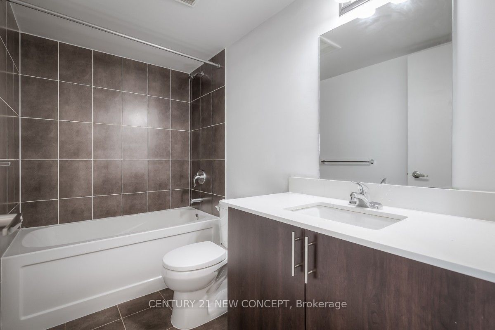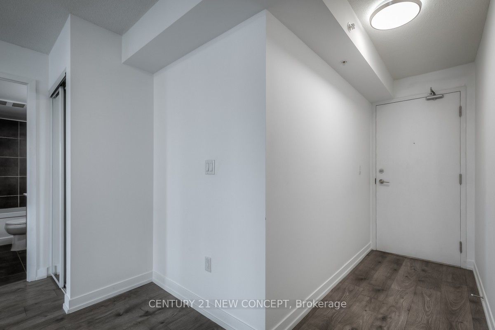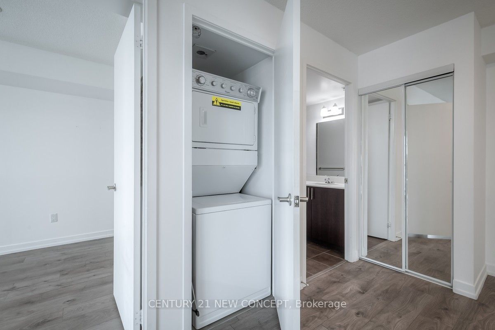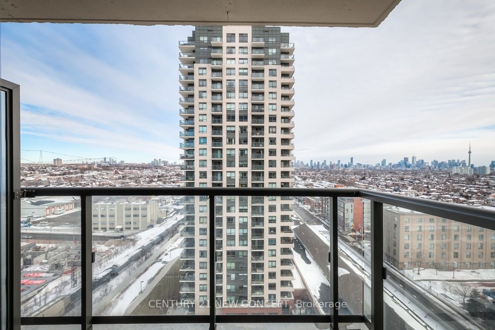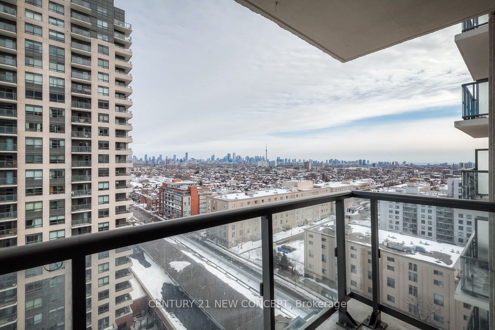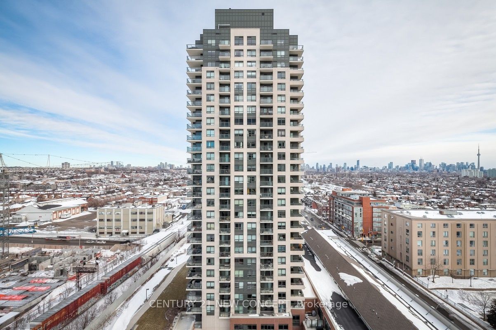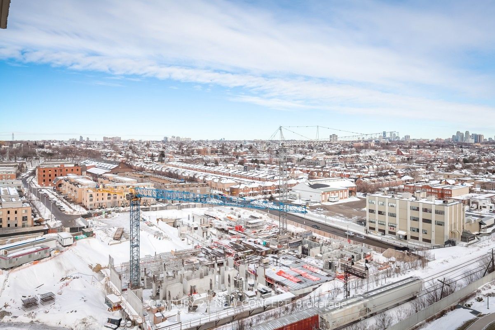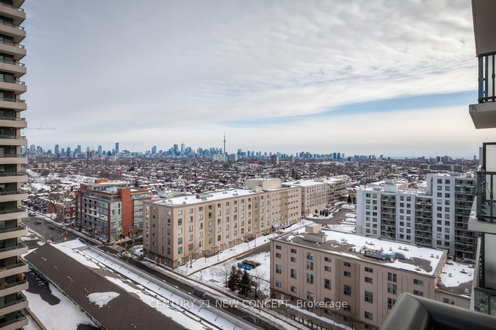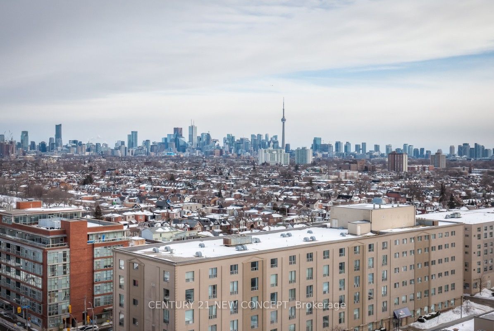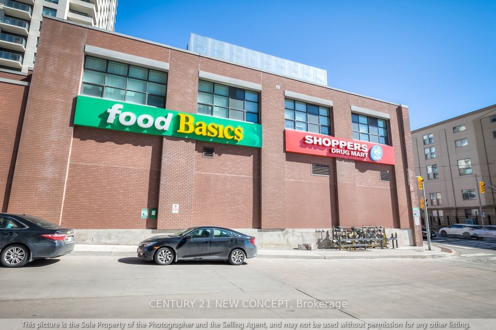1612 - 1420 Dupont St
Listing History
Unit Highlights
Utilities Included
Utility Type
- Air Conditioning
- Central Air
- Heat Source
- Gas
- Heating
- Forced Air
Room Dimensions
About this Listing
Absolutely Stunning 1 BR Unit In One of the Most Sought After Areas of The City With One Of The Best Unobstructed Views Of Toronto's Skyline! Very Bright Living Spaces, Kitchen W/Granite Counters & S/S Appliances. Open Concept & Functional Space, Large Bedroom With Lots Of Closet Space & Modern Bathroom. Large Windows & The Balcony Extends the Living Space Outdoors. Steps to Every Convenience & Easy Access To Public Transit, Ttc, Go Train, Upx. A Must See!
ExtrasPainted & Move-In Ready! For Use: S/S Fridge, Stove, Microwave, D/W, Stacked W/D. Next To Grocery Store, Shoppers Drug Mart, Hale & Balzac Coffee Shops, Restaurants (Pizzeria Defina Across The Street), Parks.
century 21 new conceptMLS® #W11594396
Amenities
Explore Neighbourhood
Similar Listings
Demographics
Based on the dissemination area as defined by Statistics Canada. A dissemination area contains, on average, approximately 200 – 400 households.
Price Trends
Maintenance Fees
Building Trends At Fuse Condos
Days on Strata
List vs Selling Price
Offer Competition
Turnover of Units
Property Value
Price Ranking
Sold Units
Rented Units
Best Value Rank
Appreciation Rank
Rental Yield
High Demand
Transaction Insights at 1410 Dupont Street
| 1 Bed | 1 Bed + Den | 2 Bed | 2 Bed + Den | |
|---|---|---|---|---|
| Price Range | $458,000 - $577,000 | $465,000 - $575,000 | $497,000 - $693,000 | No Data |
| Avg. Cost Per Sqft | $948 | $885 | $869 | No Data |
| Price Range | $2,000 - $2,400 | $2,100 - $2,800 | $2,500 - $3,200 | $2,950 |
| Avg. Wait for Unit Availability | 31 Days | 26 Days | 33 Days | 639 Days |
| Avg. Wait for Unit Availability | 16 Days | 15 Days | 21 Days | 738 Days |
| Ratio of Units in Building | 32% | 39% | 30% | 1% |
Transactions vs Inventory
Total number of units listed and leased in Dovercourt | Wallace Emerson-Junction
