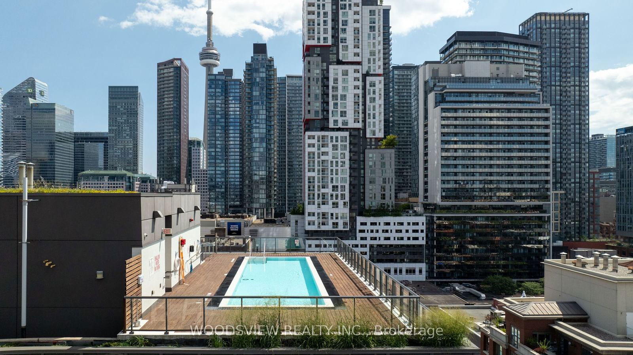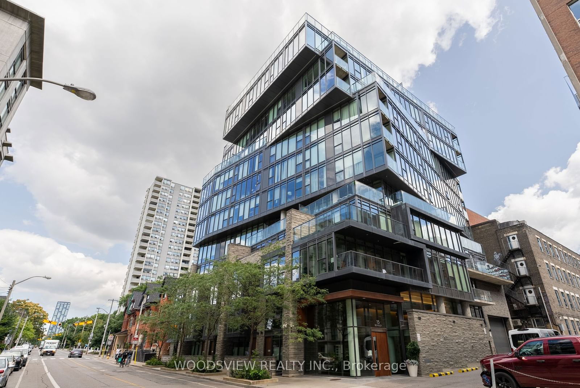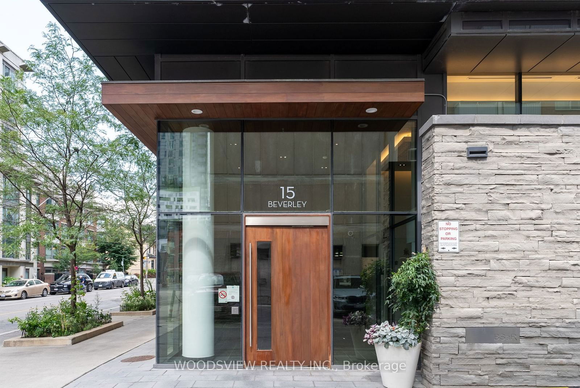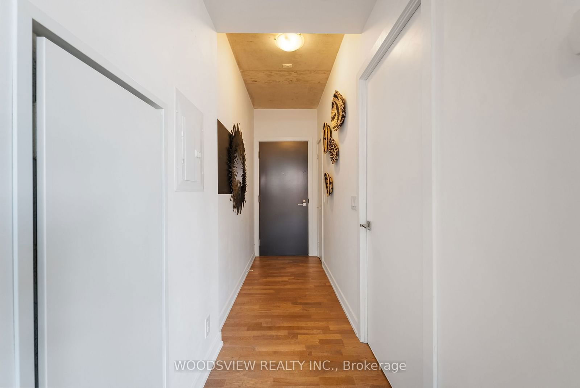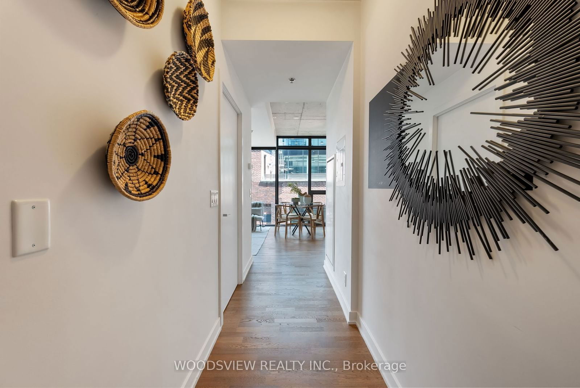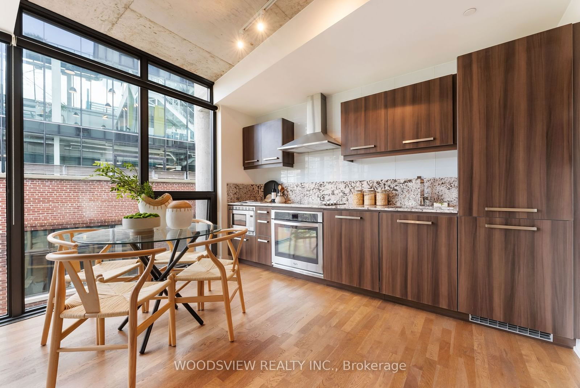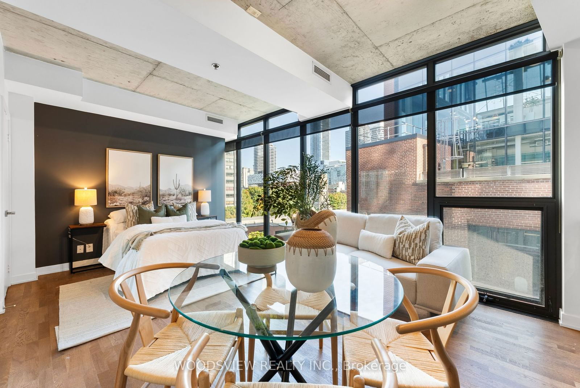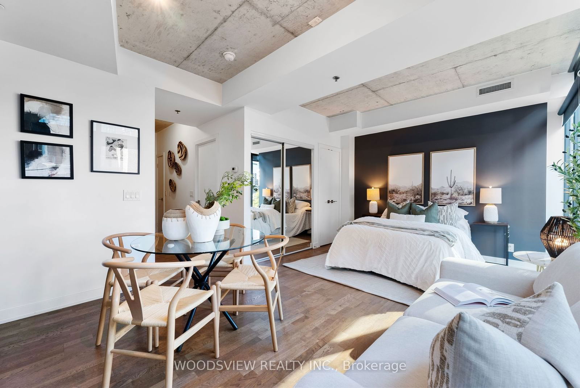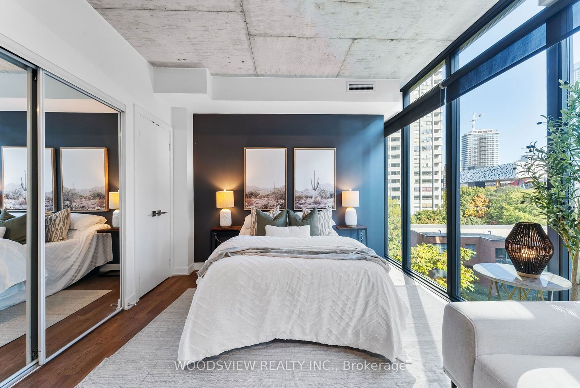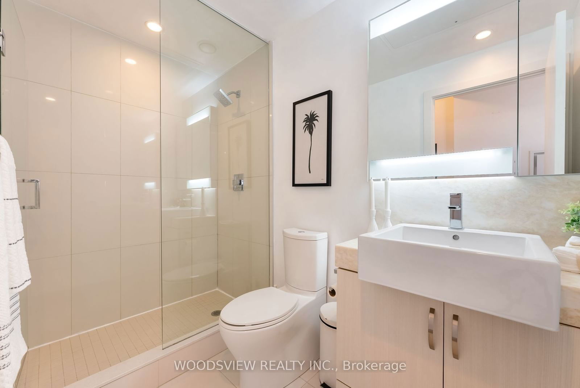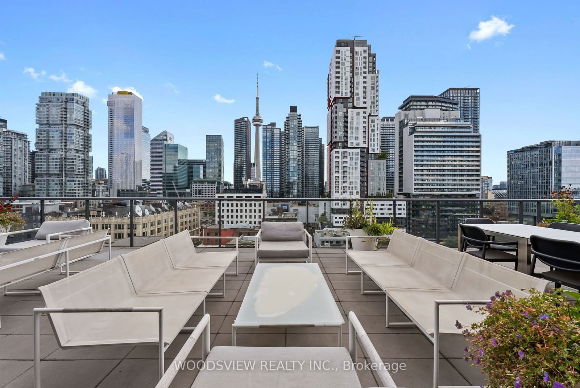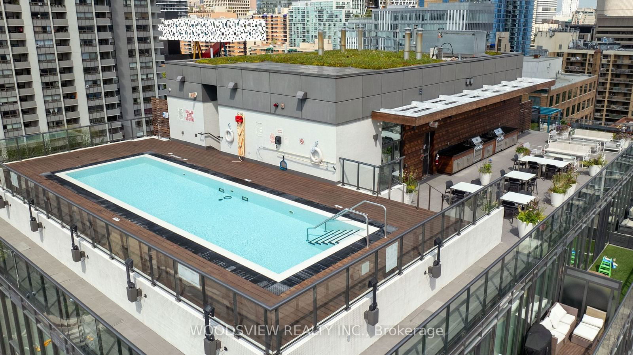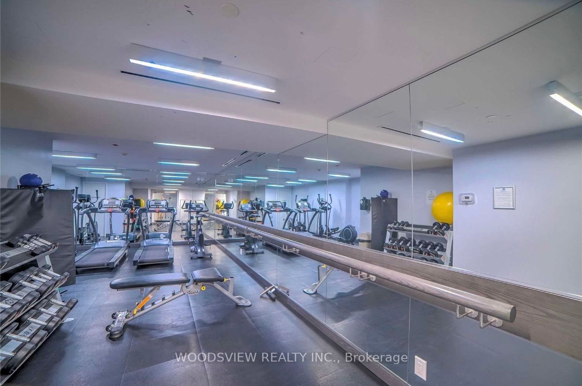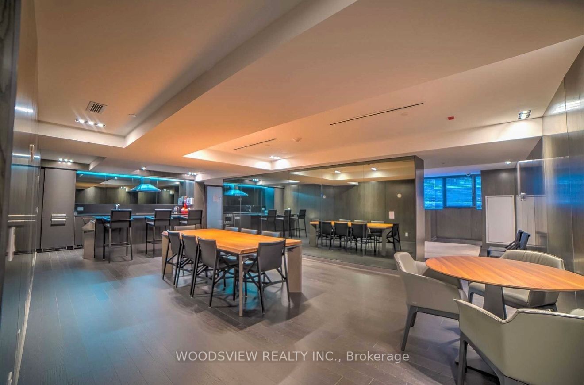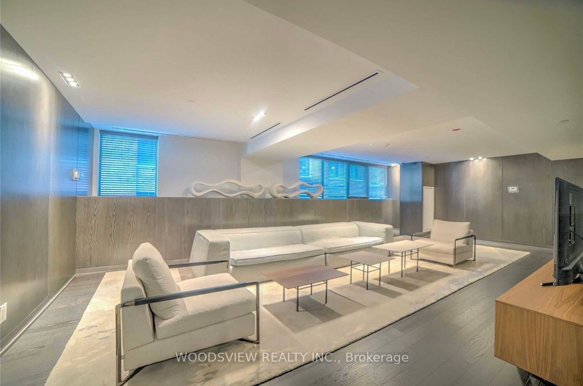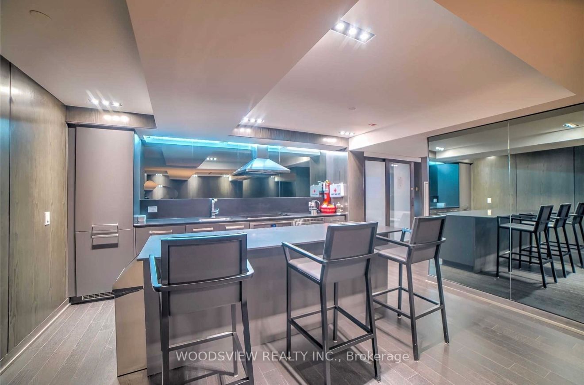705 - 15 Beverley St
Listing History
Unit Highlights
Maintenance Fees
Utility Type
- Air Conditioning
- Central Air
- Heat Source
- Gas
- Heating
- Forced Air
Room Dimensions
About this Listing
Welcome to this stunning bachelor condo steps to Kensington and the Entertainment District in Downtown Toronto! This newly updated unit perfectly blends modern design and unique character. Step into a bright, airy living space illuminated by floor-to-ceiling, East-facing windows that flood the unit with natural light. The spacious open-concept European Inspired kitchen and living area, equipped with custom kitchen appliances, is perfect for entertaining. The warmth of the hardwood flooring throughout is complemented by the trendy, industrial feel of the exposed 9ft concrete ceiling in the unit. The generously sized bathroom boasts a large shower, a porcelain sink, and a mirror with built-in lighting, creating a spa-like experience at home. A stackable washer and dryer are also conveniently included in the unit. Enjoy the beautiful rooftop terrace for relaxation or entertaining. Featuring an outdoor built in BBQs, sitting area and rooftop pool over looking the cities skyline. Located in a prime area, you'll be steps away from the vibrant culture, eclectic shops, and gourmet dining that Kensington is known for. Don't miss this perfect mix of modern living and urban charm!
woodsview realty inc.MLS® #C11907840
Amenities
Explore Neighbourhood
Similar Listings
Demographics
Based on the dissemination area as defined by Statistics Canada. A dissemination area contains, on average, approximately 200 – 400 households.
Price Trends
Maintenance Fees
Building Trends At 12 Degrees
Days on Strata
List vs Selling Price
Offer Competition
Turnover of Units
Property Value
Price Ranking
Sold Units
Rented Units
Best Value Rank
Appreciation Rank
Rental Yield
High Demand
Transaction Insights at 15-25 Beverley Street
| Studio | 1 Bed | 1 Bed + Den | 2 Bed | 2 Bed + Den | 3 Bed | |
|---|---|---|---|---|---|---|
| Price Range | No Data | $490,000 - $676,000 | No Data | No Data | No Data | $1,135,000 |
| Avg. Cost Per Sqft | No Data | $1,033 | No Data | No Data | No Data | $1,046 |
| Price Range | No Data | $2,300 - $2,800 | $2,750 - $3,850 | $3,900 - $3,995 | No Data | No Data |
| Avg. Wait for Unit Availability | 1191 Days | 103 Days | 253 Days | 137 Days | No Data | 714 Days |
| Avg. Wait for Unit Availability | 573 Days | 61 Days | 86 Days | 97 Days | 961 Days | 265 Days |
| Ratio of Units in Building | 7% | 34% | 17% | 27% | 6% | 12% |
Transactions vs Inventory
Total number of units listed and sold in Grange Park
