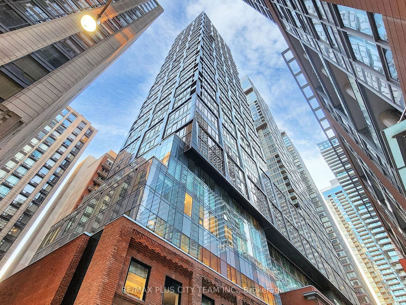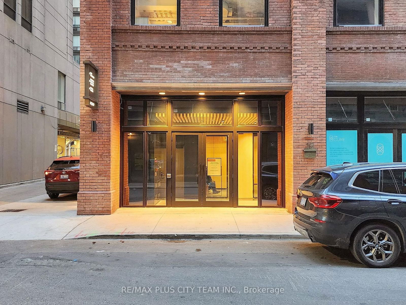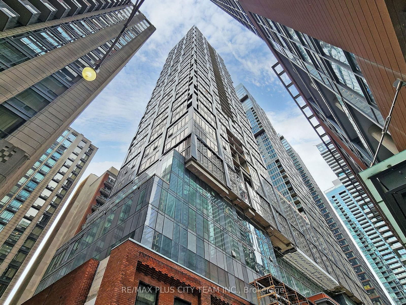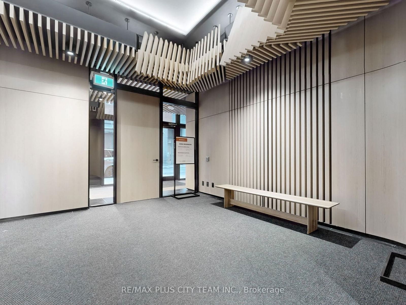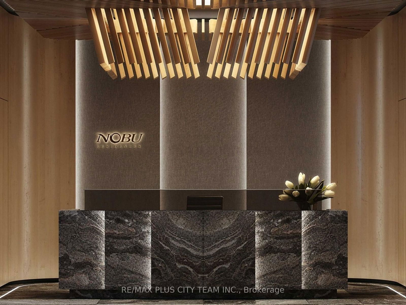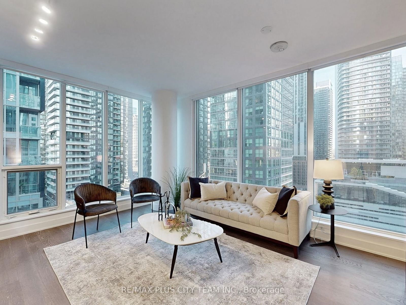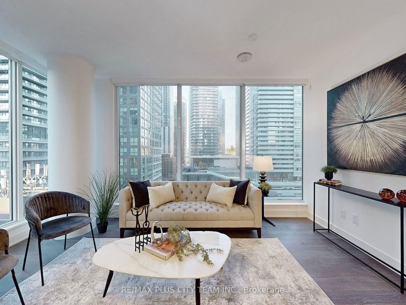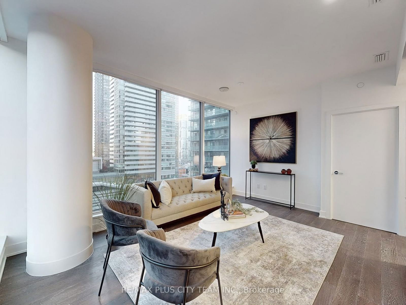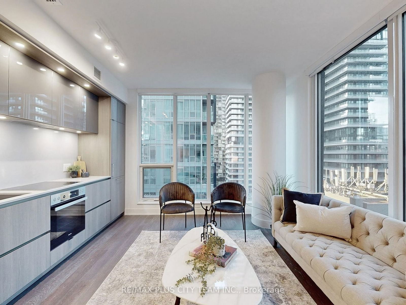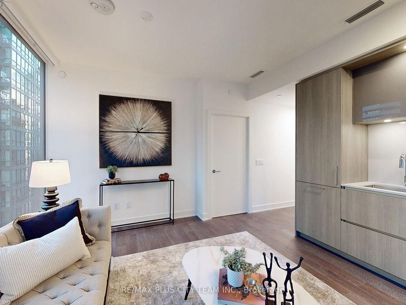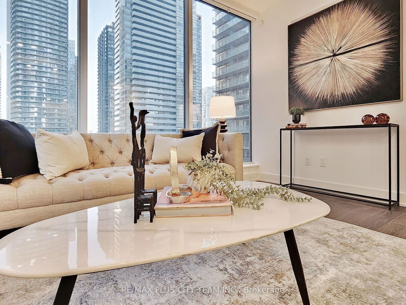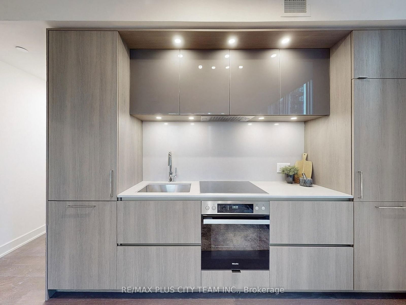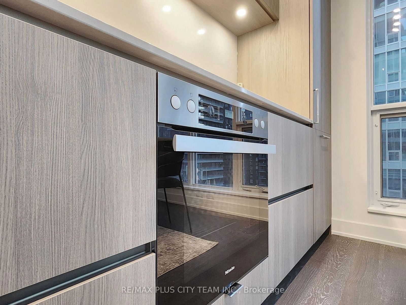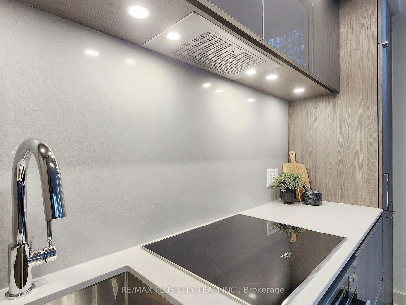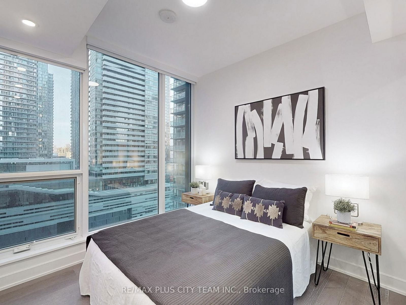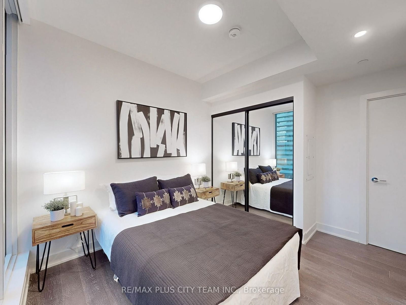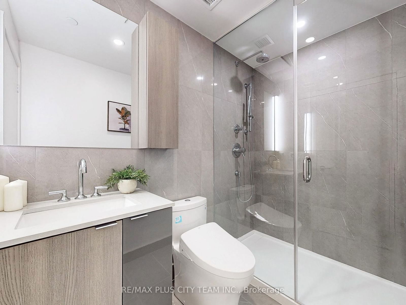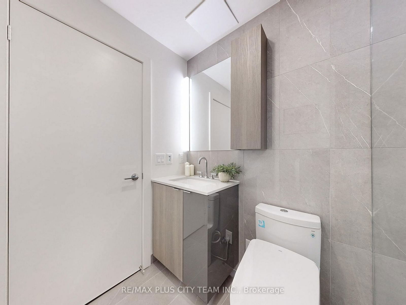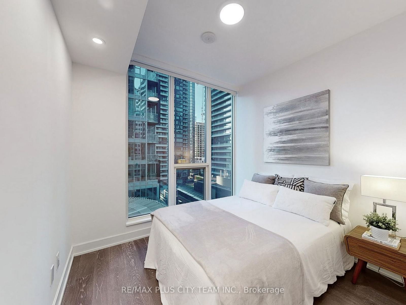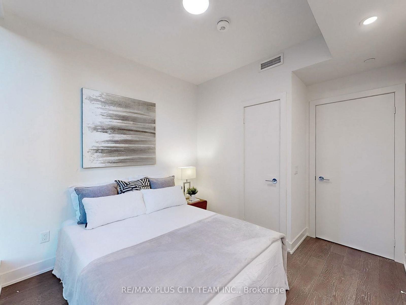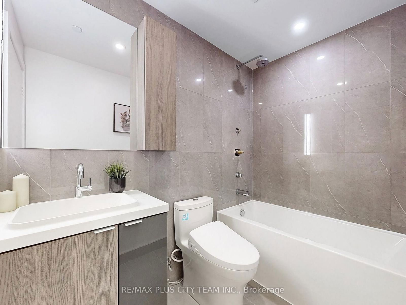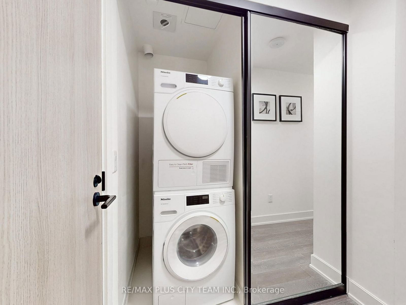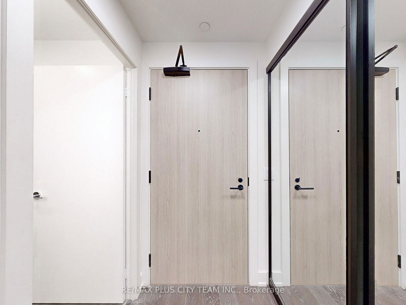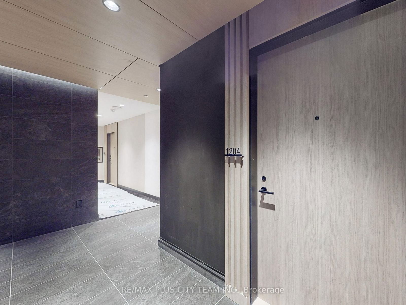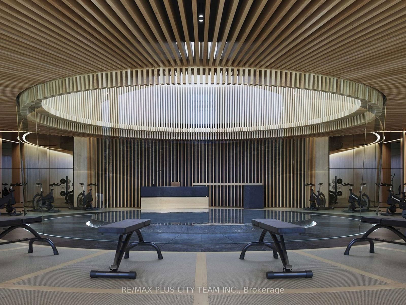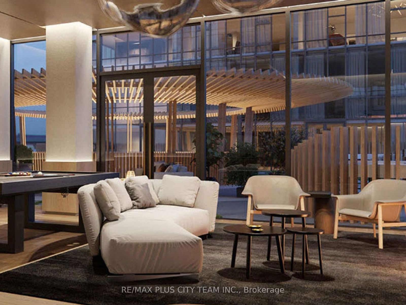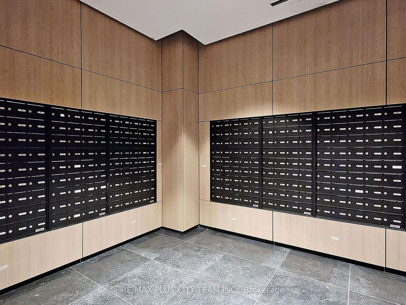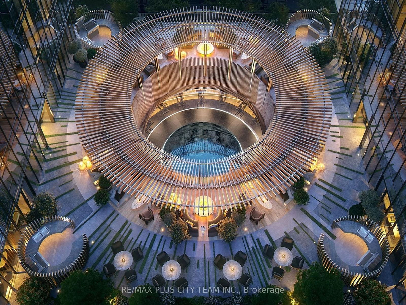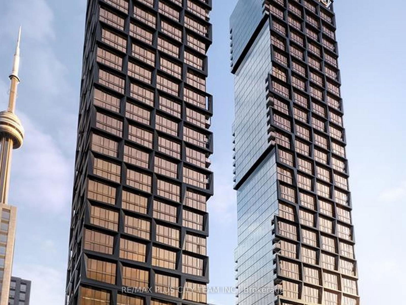Listing History
Unit Highlights
Utilities Included
Utility Type
- Air Conditioning
- Central Air
- Heat Source
- Electric
- Heating
- Forced Air
Room Dimensions
About this Listing
Welcome to Nobu Residencesa luxurious and brand-new condo located in the heart of Toronto's most vibrant districts. This never lived-in corner unit offers 2 bedrooms and 2 bathrooms, designed with a modern open-concept layout that maximizes space and functionality. Featuring large windows, the unit is bathed in natural light, while the modern kitchen comes equipped with high-end built-in appliances, perfect for any home chef. Both bedrooms are spacious, with the primary bedroom boasting a sleek 3-piece ensuite bathroom for added privacy and convenience. Every detail has been considered to enhance the living experience, ensuring both comfort and style. The Nobu building provides an array of world-class amenities, including a fully equipped gym, luxurious spa with a sauna and hot tub, a rooftop terrace for entertaining, a stylish party room, and even a screening room for movie nights. Additional features include a rec room and more, ensuring that you have everything you need right at your fingertips. Perfectly located in the Entertainment, Financial, and Fashion Districts, this condo is steps away from the TTC, Rogers Centre, CN Tower, and a wealth of theatres, restaurants, bars, and shops. Whether youre looking to experience Torontos nightlife or commute to work with ease, this location offers unparalleled access to everything the city has to offer.
re/max plus city team inc.MLS® #C11915406
Amenities
Explore Neighbourhood
Similar Listings
Demographics
Based on the dissemination area as defined by Statistics Canada. A dissemination area contains, on average, approximately 200 – 400 households.
Price Trends
Maintenance Fees
Building Trends At Nobu Residences
Days on Strata
List vs Selling Price
Offer Competition
Turnover of Units
Property Value
Price Ranking
Sold Units
Rented Units
Best Value Rank
Appreciation Rank
Rental Yield
High Demand
Transaction Insights at 15 Mercer Street
| 1 Bed | 1 Bed + Den | 2 Bed | 2 Bed + Den | 3 Bed | 3 Bed + Den | |
|---|---|---|---|---|---|---|
| Price Range | $545,000 - $615,000 | $600,000 - $649,786 | $667,500 - $980,000 | $770,000 - $992,000 | No Data | $1,125,000 |
| Avg. Cost Per Sqft | $1,167 | $1,137 | $1,154 | $1,110 | No Data | $914 |
| Price Range | $2,075 - $2,450 | $2,180 - $2,650 | $2,400 - $3,950 | $2,850 - $4,750 | $3,600 - $5,100 | $3,950 - $4,500 |
| Avg. Wait for Unit Availability | 42 Days | 42 Days | 17 Days | 45 Days | No Data | No Data |
| Avg. Wait for Unit Availability | 9 Days | 10 Days | 3 Days | 7 Days | 15 Days | 55 Days |
| Ratio of Units in Building | 10% | 11% | 54% | 18% | 7% | 2% |
Transactions vs Inventory
Total number of units listed and leased in King West
