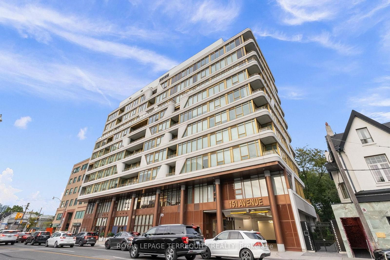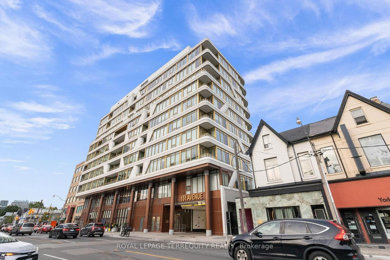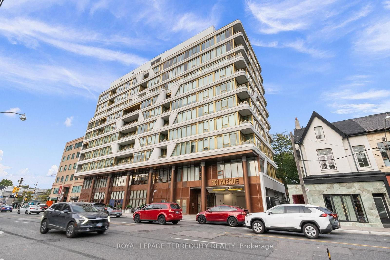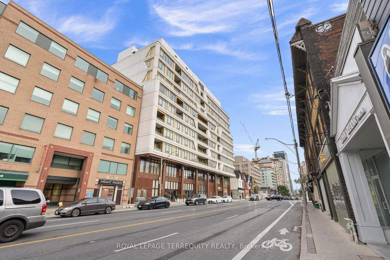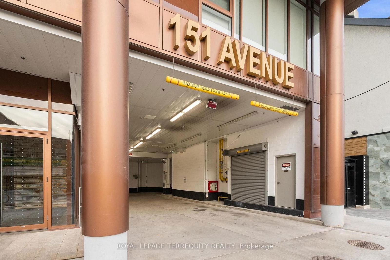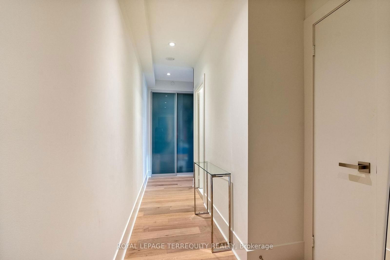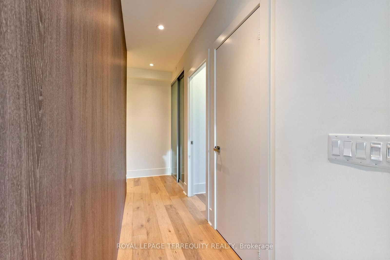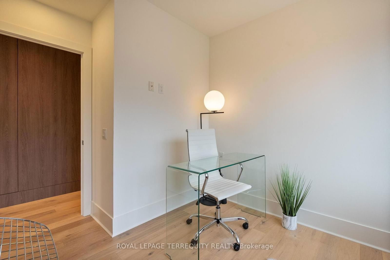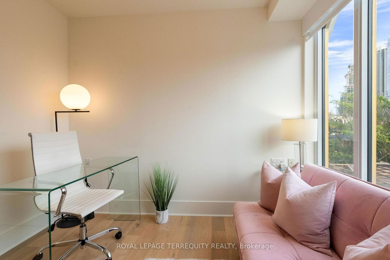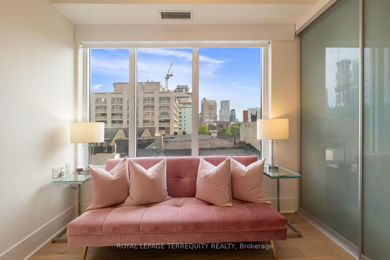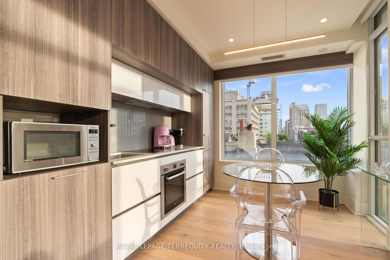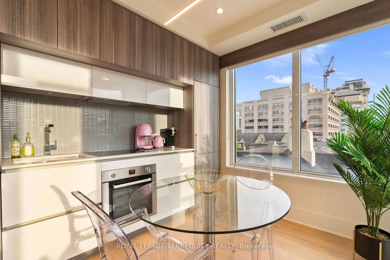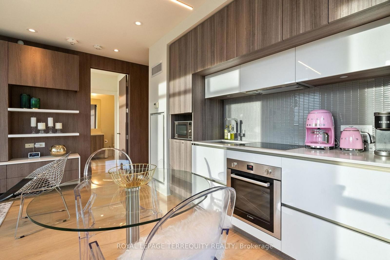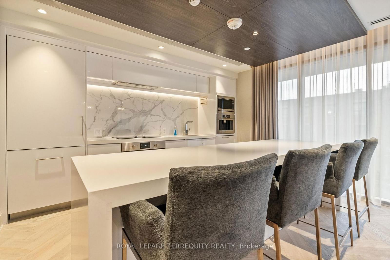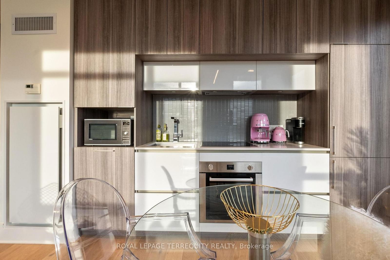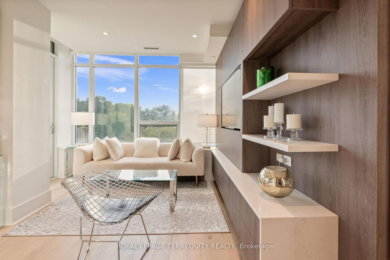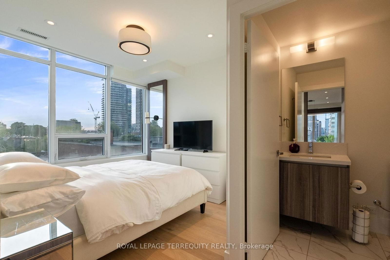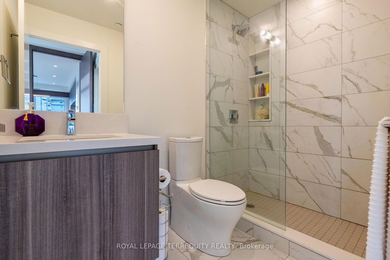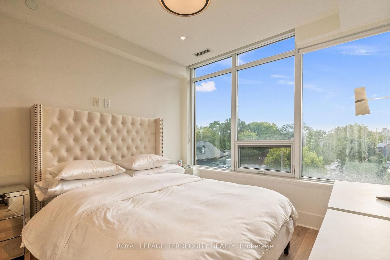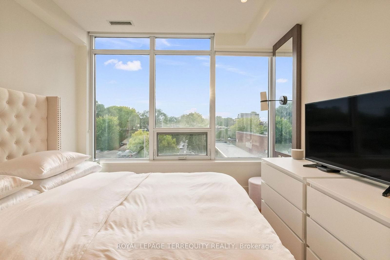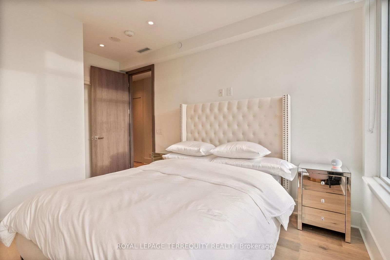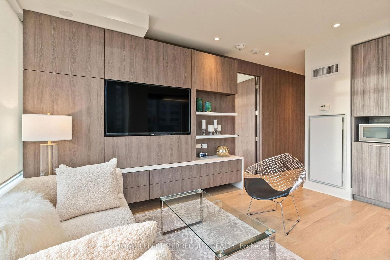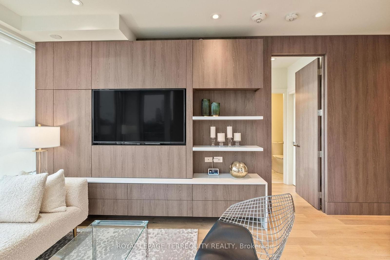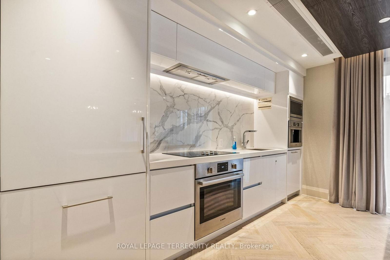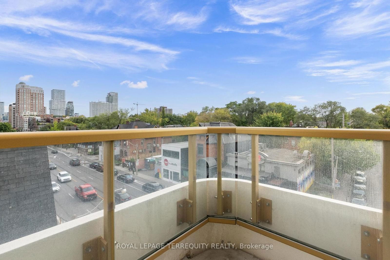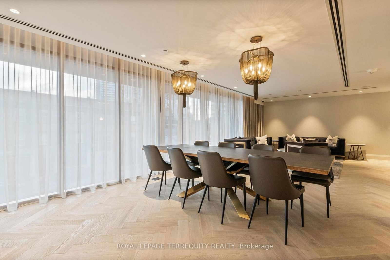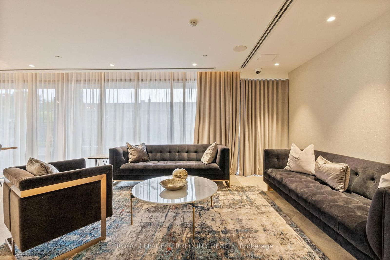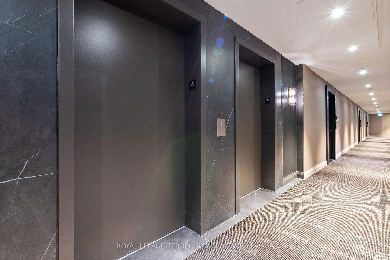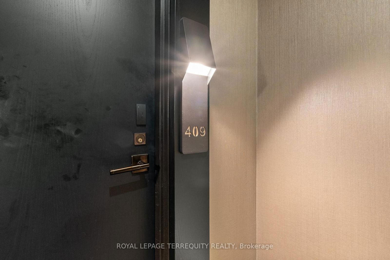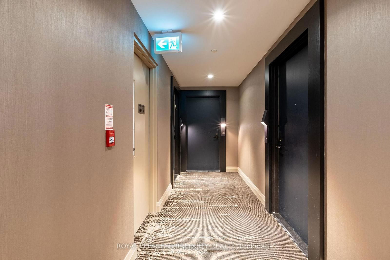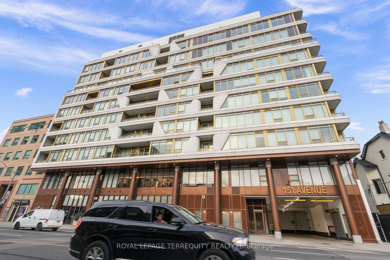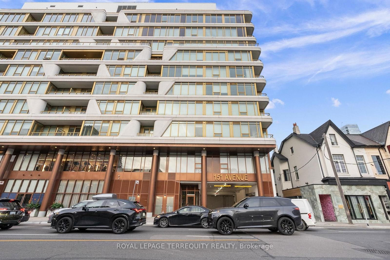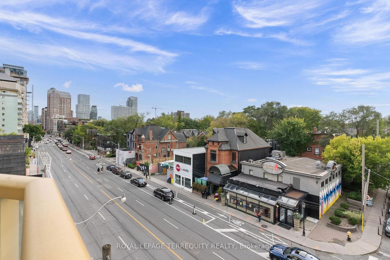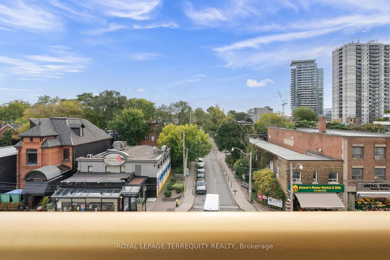Listing History
Details
Property Type:
Condo
Possession Date:
April 10, 2025
Lease Term:
1 Year
Utilities Included:
No
Outdoor Space:
Balcony
Furnished:
No
Exposure:
South West
Locker:
None
Amenities
About this Listing
Welcome to Avenue 151 one of Yorkville's most highly anticipated and ultra-exclusive boutique residences. This striking building delivers on every promise of luxury and style. Suite 409 offers a spacious, open-concept layout with sun-drenched southwest corner views with soaring ceilings. The intelligently designed split two-bedroom plan ensures privacy and comfort. The primary bedroom features a sleek ensuite bath and a custom walk-in closet, while the European-inspired chefs kitchen is equipped with integrated, high-end appliances and contemporary finishes. All this, in Yorkville, the prestigious Mink Mile, and some of Toronto's finest dining and shopping. Like you, its sophisticated and stylish, bold yet subtle.
ExtrasFridge, Stove, B/I Dishwasher, Washer, Dryer, all Electrical Fixtures and windows blinds.
royal lepage terrequity realtyMLS® #C12074039
Fees & Utilities
Utilities Included
Utility Type
Air Conditioning
Heat Source
Heating
Room Dimensions
Living
hardwood floor, Combined with Dining, Open Concept
Dining
hardwood floor, Combined with Living, Walkout To Balcony
Kitchen
Built-in Appliances, Modern Kitchen, Open Concept
Primary
3 Piece Ensuite, Walk-in Closet, Large Window
2nd Bedroom
Large Window, Double Closet, hardwood floor
Foyer
hardwood floor, 4 Piece Ensuite, Closet
Similar Listings
Explore Yorkville
Commute Calculator
Mortgage Calculator
Demographics
Based on the dissemination area as defined by Statistics Canada. A dissemination area contains, on average, approximately 200 – 400 households.
Building Trends At Avenue 151 Yorkville
Days on Strata
List vs Selling Price
Or in other words, the
Offer Competition
Turnover of Units
Property Value
Price Ranking
Sold Units
Rented Units
Best Value Rank
Appreciation Rank
Rental Yield
High Demand
Market Insights
Transaction Insights at Avenue 151 Yorkville
| 1 Bed | 1 Bed + Den | 2 Bed | 2 Bed + Den | 3 Bed | 3 Bed + Den | |
|---|---|---|---|---|---|---|
| Price Range | No Data | No Data | No Data | No Data | No Data | No Data |
| Avg. Cost Per Sqft | No Data | No Data | No Data | No Data | No Data | No Data |
| Price Range | $2,250 - $3,700 | $2,750 - $3,300 | $3,400 - $5,400 | $5,200 | $8,900 | No Data |
| Avg. Wait for Unit Availability | No Data | 341 Days | 155 Days | 300 Days | No Data | No Data |
| Avg. Wait for Unit Availability | 236 Days | 73 Days | 52 Days | 124 Days | No Data | 270 Days |
| Ratio of Units in Building | 10% | 26% | 42% | 20% | 4% | 2% |
Market Inventory
Total number of units listed and leased in Yorkville
