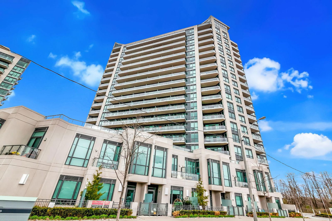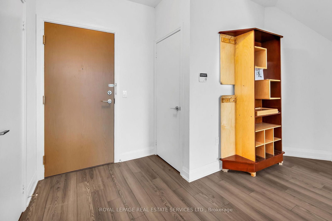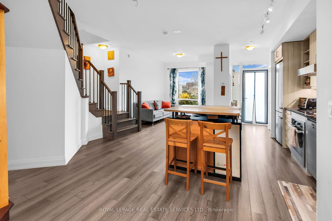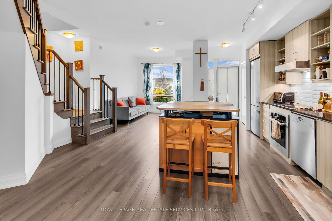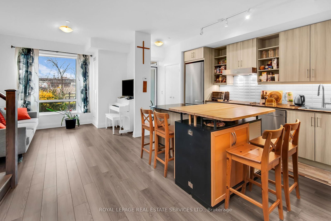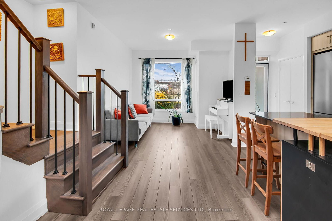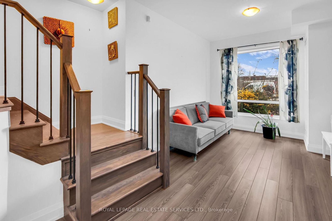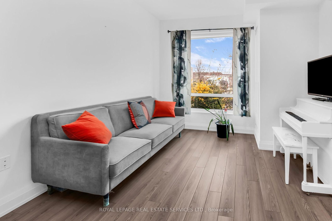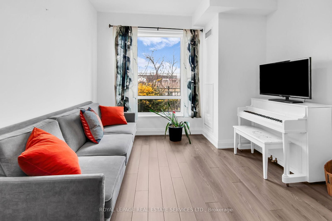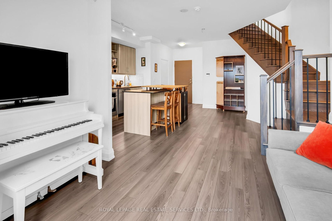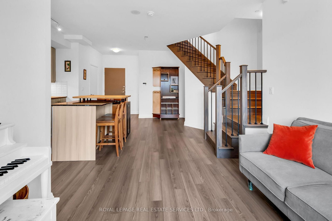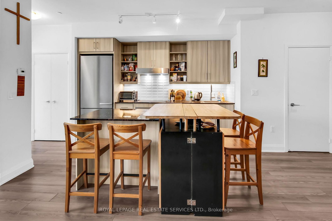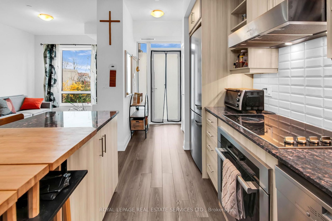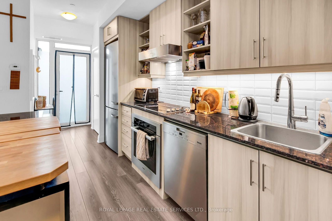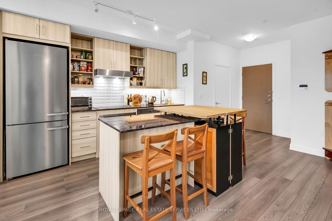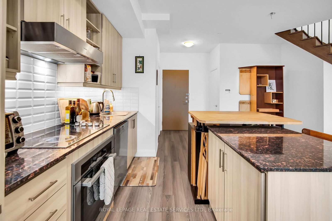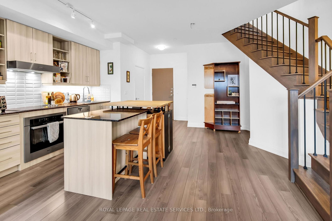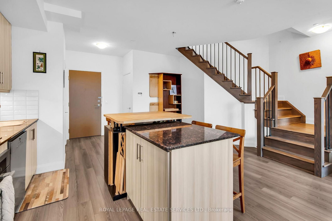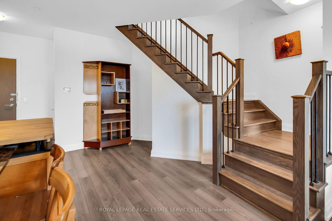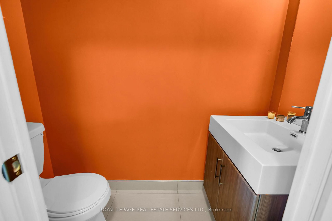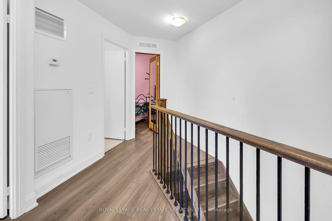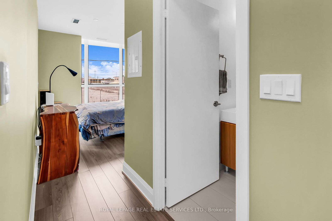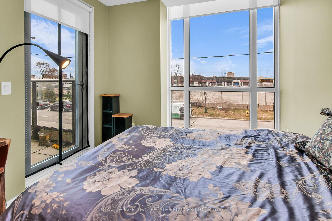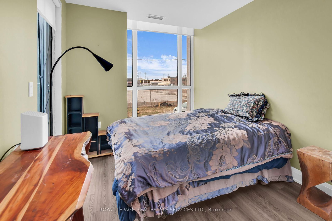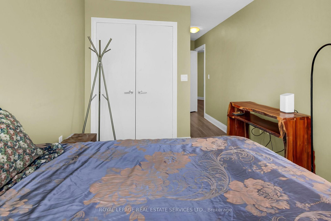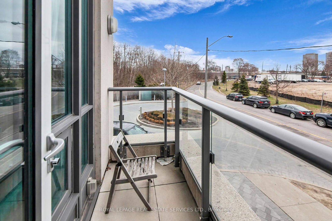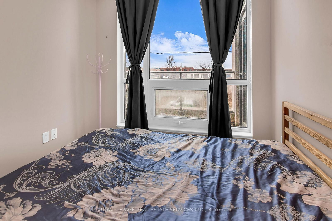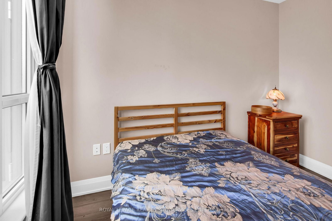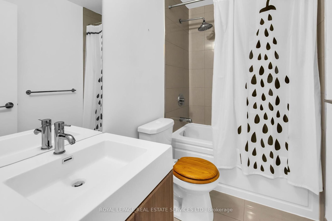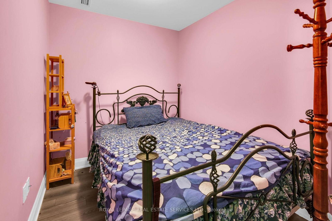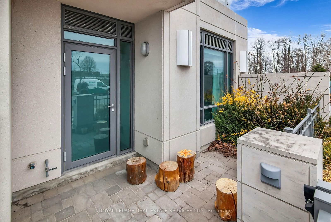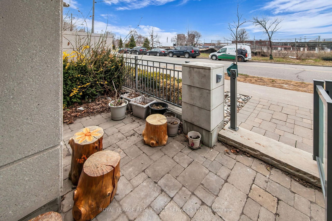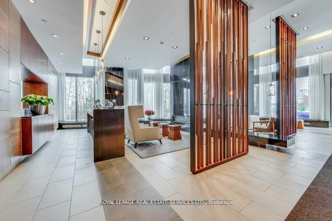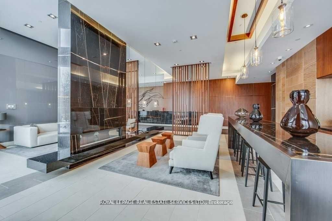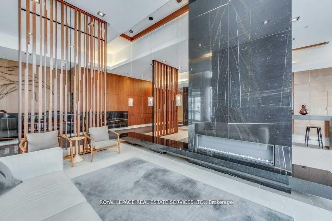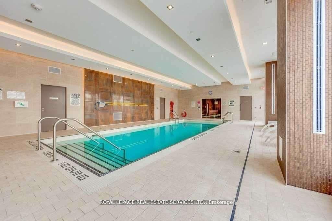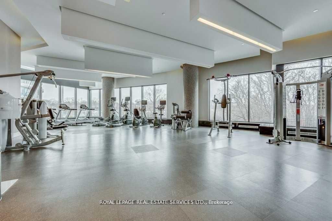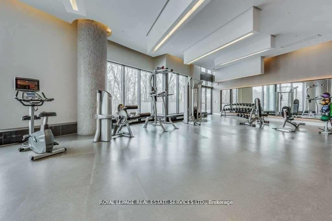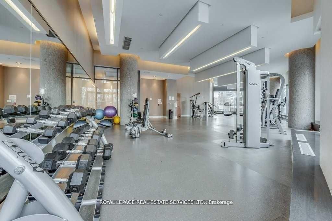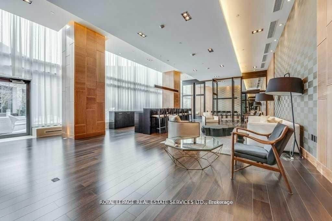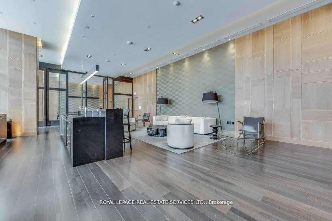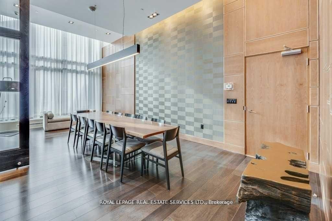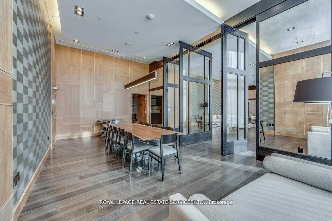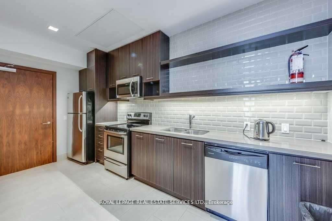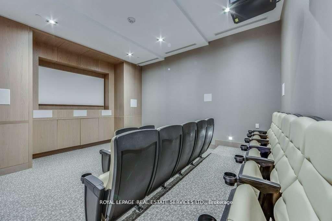TH110 - 160 Vanderhoof Ave
Listing History
Details
Property Type:
Condo
Possession Date:
Immediately
Lease Term:
1 Year
Utilities Included:
No
Outdoor Space:
Terrace
Furnished:
No
Exposure:
South
Locker:
None
Amenities
About this Listing
Welcome to Townhouse 110 at 160 Vanderhoof Avenue, a beautifully designed two-storey residence offering the comfort of a private home with the convenience of full condo amenities, all nestled in the heart of sought-after Leaside. This spacious 2-bedroom plus den layout is perfect for professionals, couples, or small families. The main level features an open-concept design with a modern kitchen outfitted with quartz countertops, stainless steel appliances, and a centre island. It flows seamlessly into the living and dining areas, creating the perfect space for entertaining or relaxed everyday living. A main floor powder room, convenient ensuite laundry, and private front patio round out this welcoming level. Upstairs, the serene primary suite includes a full ensuite, generous closet space, and access to a private upper terrace, ideal for morning coffee or unwinding after a long day. The second bedroom features a sunny south view, and the flexible den space provides the perfect nook for a home office, nursery, or reading area, and a second full bathroom completes the upper floor. Townhouse residents enjoy full access to all amenities at the Scenic on Eglinton, including a 24-hour concierge, state-of-the-art fitness centre, indoor pool, sauna, party room, rooftop terrace with BBQs, guest suites, and visitor parking. Located in a vibrant, family-friendly neighbourhood, you're just steps from Smart Centres Leaside, top schools, parks, restaurants, and the new Eglinton LRT. With easy access to the DVP and Bayview Extension, commuting downtown or heading out of the city is a breeze. Enjoy the best of both worlds, the privacy and feel of a townhome with the full-service lifestyle of a modern condo community.
ExtrasExisting stainless steel fridge with freezer, built-in stainless steel oven, gas cook top, rangehood, stainless steel dishwasher, washer & dryer, centre island, all electrical light fixtures, all window treatments & bathroom mirrors. One separately deeded underground parking space.
royal lepage real estate services ltd.MLS® #C12091121
Fees & Utilities
Utilities Included
Utility Type
Air Conditioning
Heat Source
Heating
Room Dimensions
Foyer
Walkout To Patio, Laminate, Double Closet
Living
Overlooks Patio, South View, Laminate
Dining
Breakfast Bar, Laminate, Open Concept
Kitchen
Stainless Steel Appliances, Granite Counter, Centre Island
Primary
Walkout To Terrace, Double Closet, 3 Piece Ensuite
2nd Bedroom
South View, Closet, Laminate
Den
Laminate
Similar Listings
Explore Thorncliffe
Commute Calculator
Mortgage Calculator
Demographics
Based on the dissemination area as defined by Statistics Canada. A dissemination area contains, on average, approximately 200 – 400 households.
Building Trends At Scenic on Eglinton III Condos
Days on Strata
List vs Selling Price
Offer Competition
Turnover of Units
Property Value
Price Ranking
Sold Units
Rented Units
Best Value Rank
Appreciation Rank
Rental Yield
High Demand
Market Insights
Transaction Insights at Scenic on Eglinton III Condos
| Studio | 1 Bed | 1 Bed + Den | 2 Bed | 2 Bed + Den | 3 Bed | |
|---|---|---|---|---|---|---|
| Price Range | No Data | $406,000 - $513,500 | $579,000 - $590,000 | $720,000 - $779,000 | No Data | No Data |
| Avg. Cost Per Sqft | No Data | $879 | $885 | $792 | No Data | No Data |
| Price Range | No Data | $2,000 - $2,400 | $2,325 - $2,450 | $2,900 - $3,100 | No Data | No Data |
| Avg. Wait for Unit Availability | No Data | 43 Days | 186 Days | 79 Days | 582 Days | 591 Days |
| Avg. Wait for Unit Availability | No Data | 11 Days | 42 Days | 26 Days | No Data | No Data |
| Ratio of Units in Building | 1% | 56% | 12% | 31% | 2% | 2% |
Market Inventory
Total number of units listed and leased in Thorncliffe
