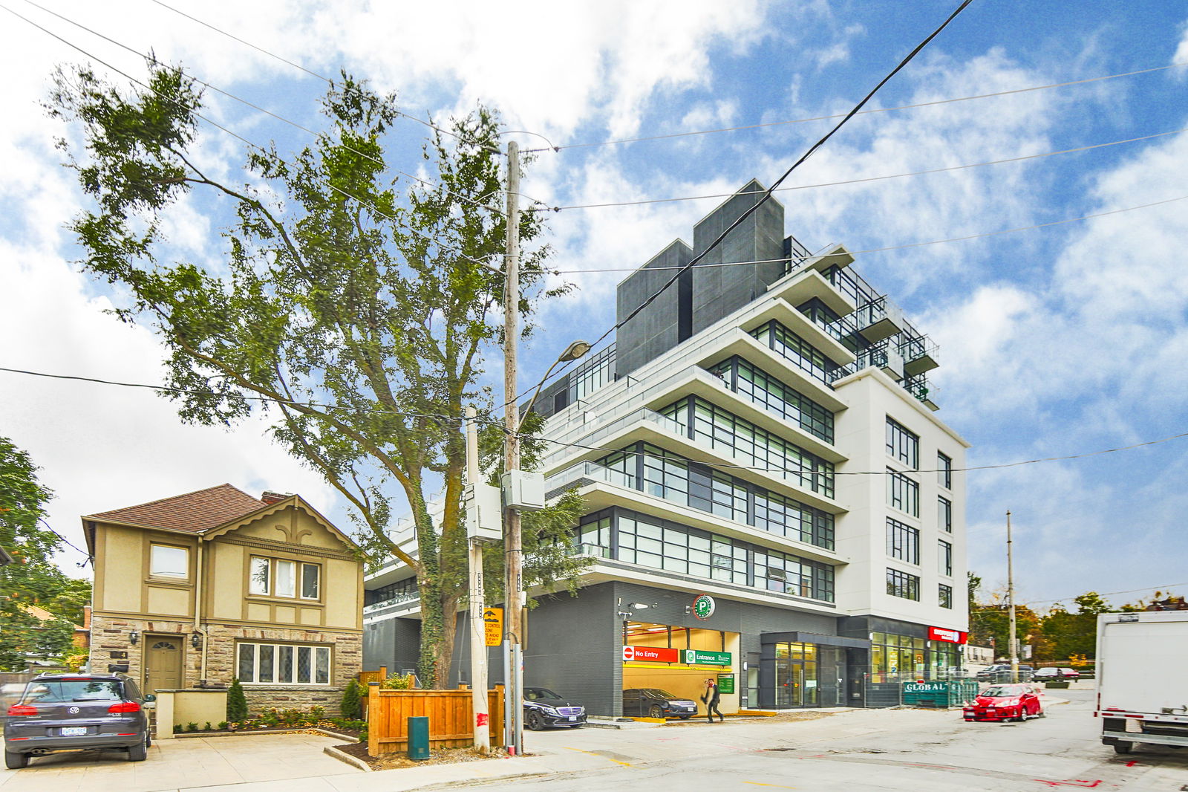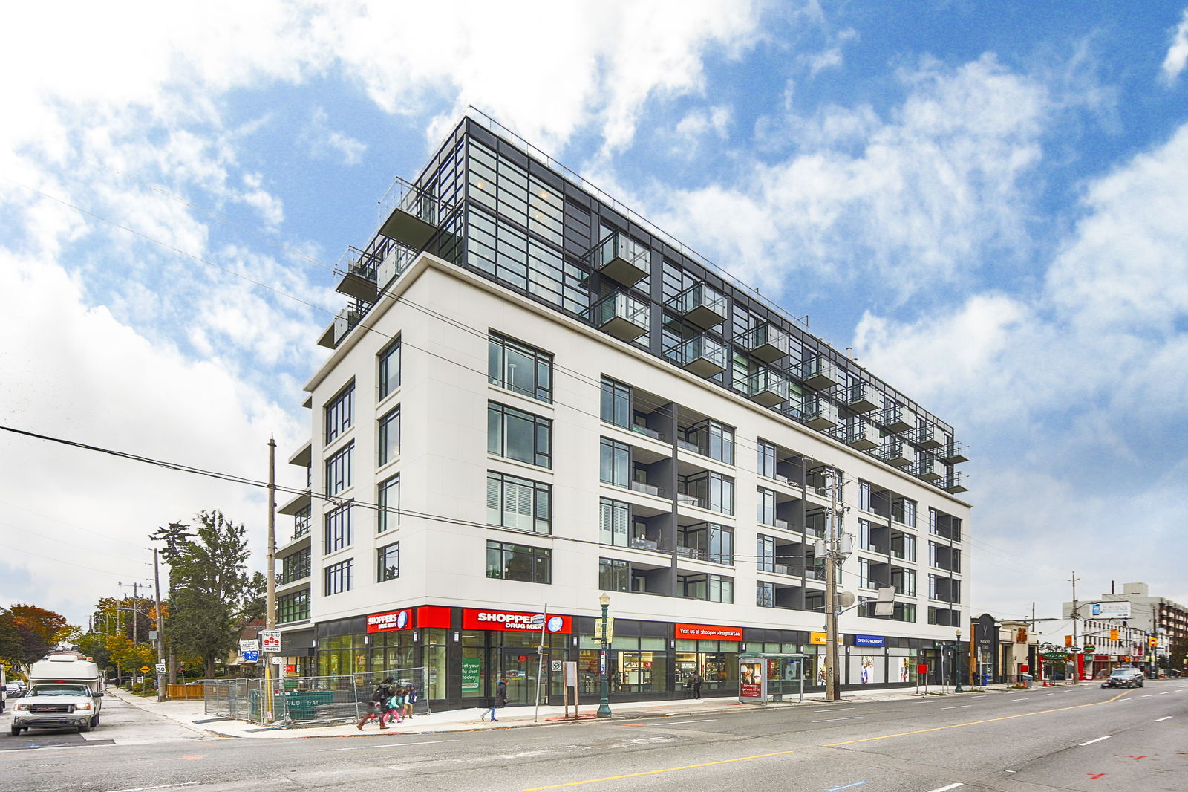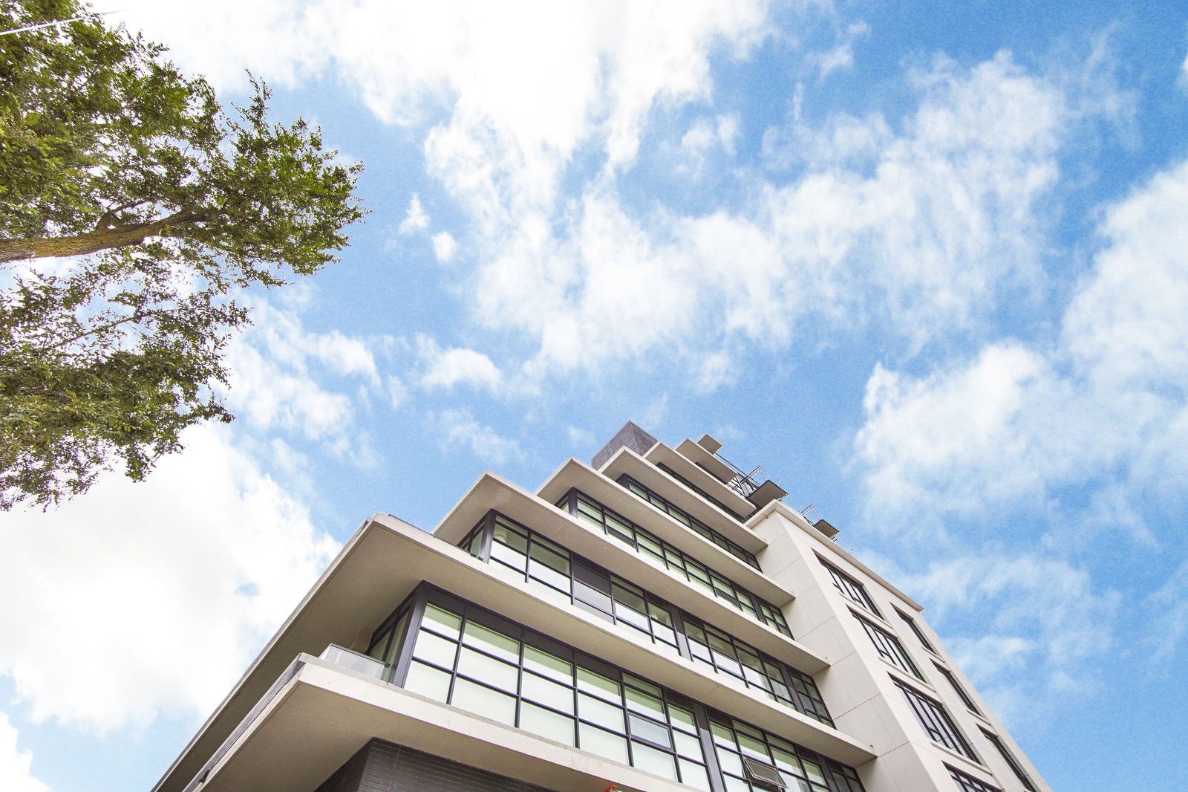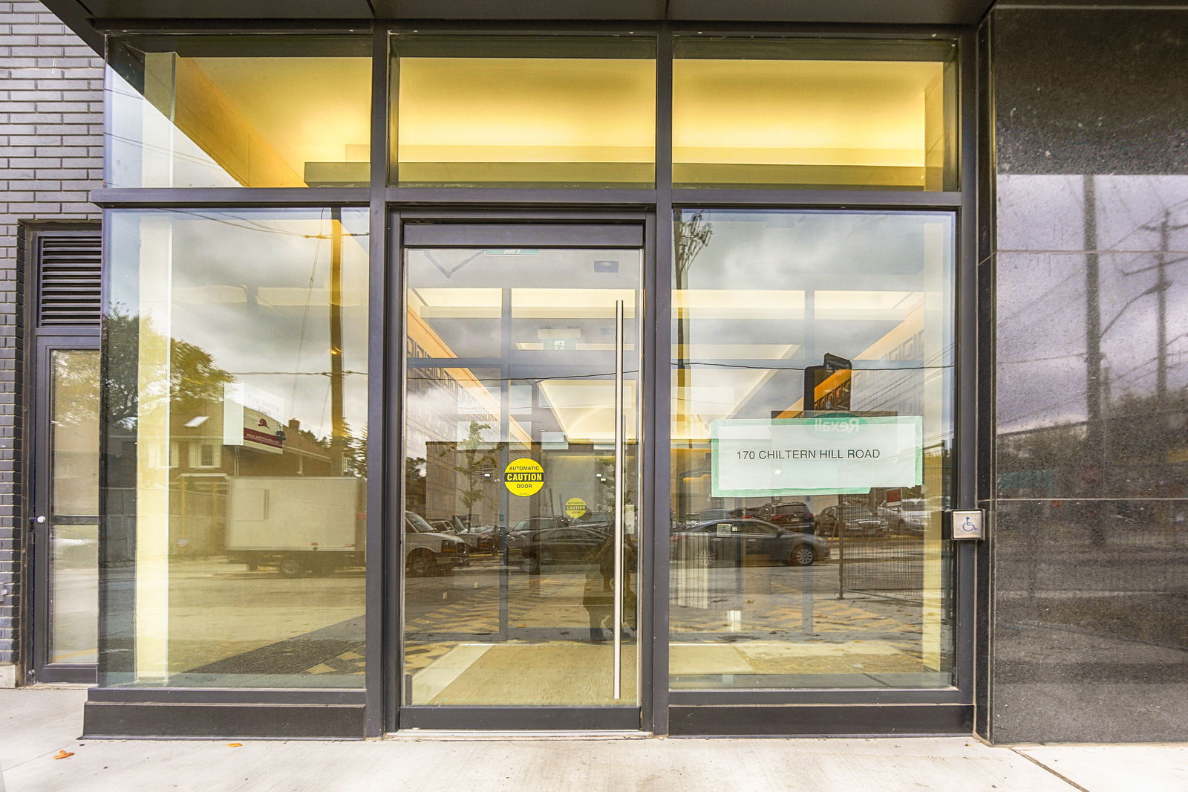170 Chiltern Hill Road & 925 Eglinton Avenue W




 Source: Unit 802
Source: Unit 802 Source: Unit 802
Source: Unit 802 Source: Unit 802
Source: Unit 802 Source: Unit 802
Source: Unit 802 Source: Unit 802
Source: Unit 802 Source: Unit 802
Source: Unit 802 Source: Unit 802
Source: Unit 802 Source: Unit 802
Source: Unit 802 Source: Unit 802
Source: Unit 802 Source: Unit 802
Source: Unit 802 Source: Unit 802
Source: Unit 802 Source: Unit 802
Source: Unit 802 Source: Unit 802
Source: Unit 802 Source: Unit 802
Source: Unit 802 Source: Unit 802
Source: Unit 802 Source: Unit 802
Source: Unit 802 Source: Unit 802
Source: Unit 802 Source: Unit 802
Source: Unit 802 Source: Unit 802
Source: Unit 802 Source: Unit 802
Source: Unit 802 Source: Unit 802
Source: Unit 802 Source: Unit 802
Source: Unit 802 Source: Unit 802
Source: Unit 802 Source: Unit 802
Source: Unit 802 Source: Unit 802
Source: Unit 802 Source: Unit 802
Source: Unit 802 Source: Unit 802
Source: Unit 802
Highlights
- Property Type:
- Condo
- Number of Storeys:
- 9
- Number of Units:
- 93
- Condo Completion:
- 2017
- Condo Demand:
- Low
- Unit Size Range:
- 345 - 3,464 SQFT
- Unit Availability:
- Low
- Property Management:
Amenities
About 170 Chiltern Hill Road — The Hill Condominiums
The condos at 170 Chiltern Hill Road and 925 Eglinton Avenue West have it all: they’re state-of-the-art, luxury homes in the charming Humewood & Cedarvale neighbourhood in midtown Toronto. Created by the Toronto-based BSäR Group of Companies, this building has no problem attracting prospective buyers. Situated in a vibrant part of midtown, near the intersection of Eglinton and Bathurst, the Hill Condominiums in the Upper Village is not only stunning in appearance, but its design is also complemented by the charming atmosphere of the surrounding neighbourhood.
Completed in 2017, Core Architects’ design for 170 Chiltern Hill and 925 Eglinton West stands at 9-storeys tall. Along Eglinton West, the façade features a sleek stone wall with deep private outdoor alcoves, decorated with sleek materials like steel and glass.
Conversely, the each level of the building along the southern side of the Hill Condominiums in the Upper Village is set further back than the last. Adorned with spacious private terraces, the south side of the structure resembles a hill — offering captivating views of the city at the same time.
The Hill Condominiums in the Upper Village contains street level retail along Eglinton West, allowing the building to integrate well into the neighbourhood. Nonetheless, the private lobby at 170 Chiltern Hill is a wonderful way to enter one’s home: the building’s concierge service is situated here, and like the rest of the condos’ common areas it features interior design by Mike Niven.
The amenities offered to those living at 170 Chiltern Hill and 925 Eglinton West are alluring indeed. These include a party room connected to an entertainment lounge on the 2nd floor, along with fitness facilities and a guest suite. And even more in the way of common space can be found on the 7th floor, which contains a catering kitchen and a posh dining room that opens out onto a long, landscaped terrace.
The Suites
Attracting a variety of residents, the building contains studio suites, as well as one-bedroom, one-bedroom-plus-den, two-bedroom, and three-bedroom floor plans. The building’s 93 suites range in size from approximately 400 to 1,400 square feet, allowing a diverse group of buyers to find the Toronto condos for sale they desire. Regardless, even the most modest of these suites boast accesses to private balconies, while every unit in the building features floor-to-ceiling windows.
Mike Niven also designed the interiors at 170 Chiltern Hill and 925 Eglinton West in a sophisticated manner, according to his trademark modern aesthetic. As a result, the fixtures and finishes feature distinguished materials, including hardwood flooring, stainless steel appliances in kitchens, and stone accents throughout.
The Neighbourhood
The scene along Eglinton West around the Hill Condominiums in the Upper Village is thriving. There’s a Starbucks at the building’s opposite corner, and a Shoppers Drug Mart in the building itself. This area also happens to be known for its variety of eateries. While this eclectic array caters well to the diverse community living in the neighbourhood, the stretch of Eglinton West closest to the building is particularly known for offering Kosher cuisine.
After indulging at a restaurant of one’s choice, those living in 170 Chiltern Hill and 925 Eglinton West can take advantage of the abundance of green space surrounding them by going for a stroll. To the north, they can find the Beltline Trail — stretching east and west from the Don Valley to all way past the Allen Expressway — while the Cedarvale Ravine sits just south of the building. Those who choose the latter can enjoy the ravine’s vast, grassy fields tucked behind Strathearn Road or the nearby off-leash dog park, as well as a cricket field and baseball diamond.
Transportation
While the Beltline Trail and the Cedarvale Ravine offer scenic routes for those in the mood to explore, residents can travel much more efficiently by driving along one of the neighbourhood’s fast-paced roadways. The first major street east of the building, Bathurst, boasts traffic that moves relatively quickly for a city like Toronto.
Conversely, after driving west for a few minutes, residents can reach the Allen Expressway. For those heading to the city’s surrounding towns or suburbs, the Allen conveniently bypasses side streets and traffic lights, allowing drivers to quickly connect to the 401.
Last but not least, those who prefer to travel by public transit will be happy to hear that the TTC is within close reach of 170 Chiltern Hill and 925 Eglinton West. Beside to the onramp for the Allen, and less than a ten-minute walk from the Hill Condominiums in the Upper Village, is where residents will find Eglinton West Station. Situated on the Yonge-University-Spadina subway line, Eglinton West’s trains run north and south. And those who need to head east and west can ride just three stops south before transfering onto the Bloor-Danforth line at Spadina Station.
- Water
- Included
- Hydro
- Not Included
- Heat
- Not Included
- Air Conditioning
- Not Included
Listing History for The Hill Condominiums


Reviews for The Hill Condominiums
No reviews yet. Be the first to leave a review!
 0
0Listings For Sale
Interested in receiving new listings for sale?
 1
1Listings For Rent
Interested in receiving new listings for rent?
Similar Condos
Explore Humewood | Cedarvale
Map
Demographics
Based on the dissemination area as defined by Statistics Canada. A dissemination area contains, on average, approximately 200 – 400 households.
Building Trends At The Hill Condominiums
Days on Strata
List vs Selling Price
Offer Competition
Turnover of Units
Property Value
Price Ranking
Sold Units
Rented Units
Best Value Rank
Appreciation Rank
Rental Yield
High Demand
Market Insights
Transaction Insights at The Hill Condominiums
| Studio | 1 Bed | 1 Bed + Den | 2 Bed | 2 Bed + Den | 3 Bed | |
|---|---|---|---|---|---|---|
| Price Range | $395,000 | $430,000 | No Data | $780,000 | No Data | No Data |
| Avg. Cost Per Sqft | $977 | $789 | No Data | $882 | No Data | No Data |
| Price Range | No Data | $2,000 - $2,295 | $2,350 - $2,600 | $2,600 - $3,350 | No Data | No Data |
| Avg. Wait for Unit Availability | 330 Days | 181 Days | 132 Days | 172 Days | No Data | 566 Days |
| Avg. Wait for Unit Availability | 963 Days | 105 Days | 94 Days | 131 Days | 360 Days | 745 Days |
| Ratio of Units in Building | 12% | 28% | 29% | 23% | 3% | 6% |
Market Inventory
Total number of units listed and sold in Humewood | Cedarvale


