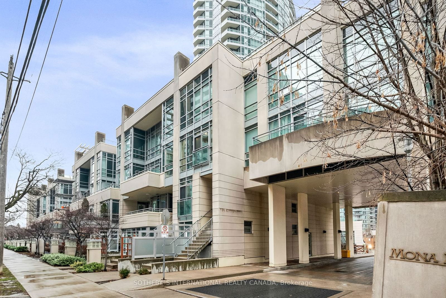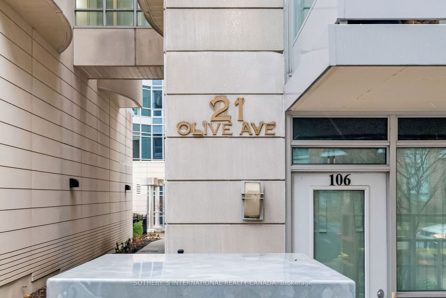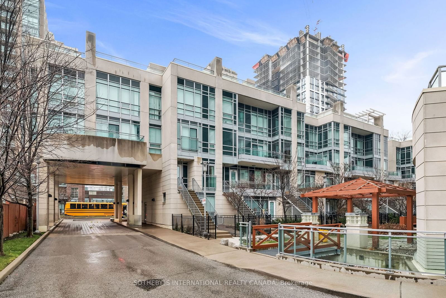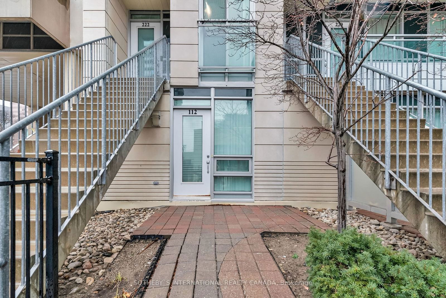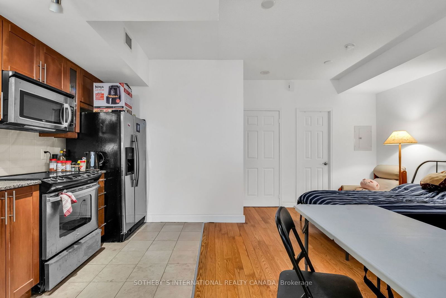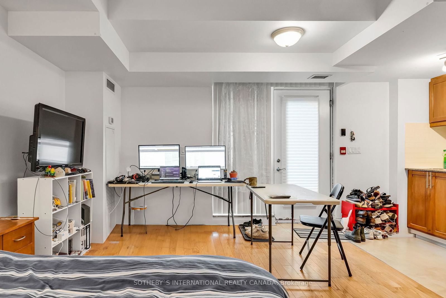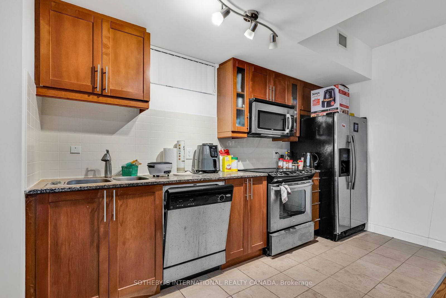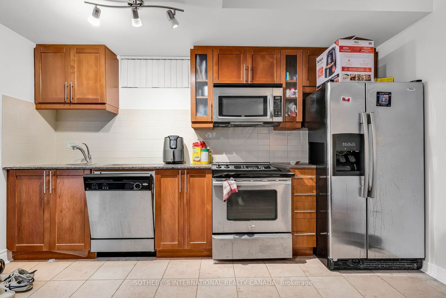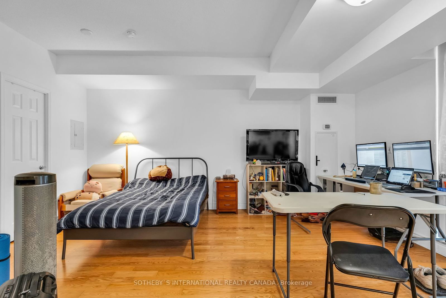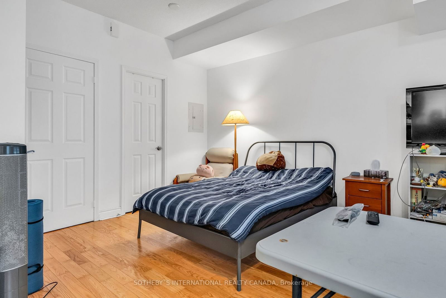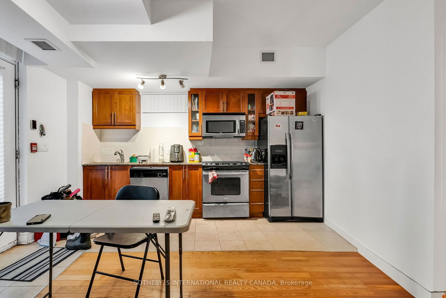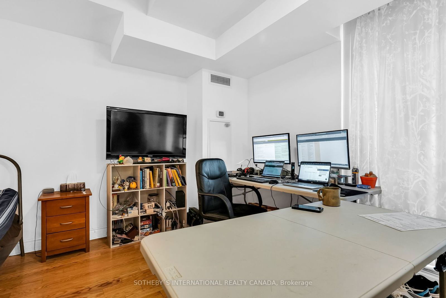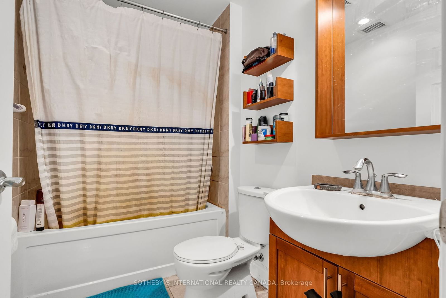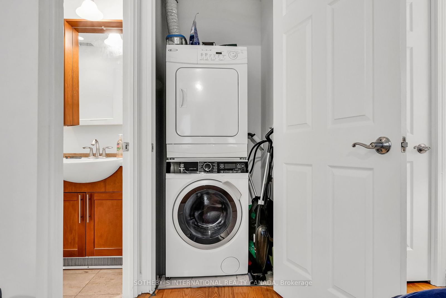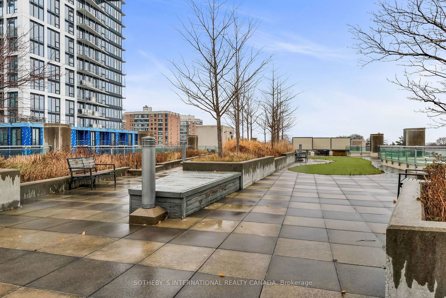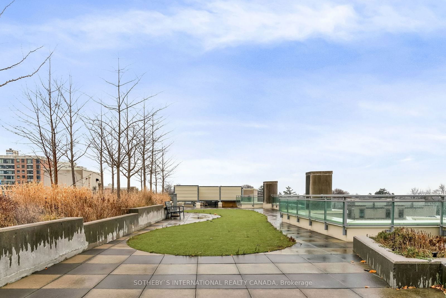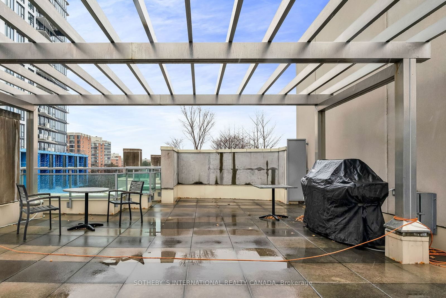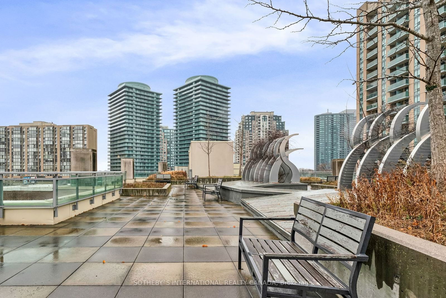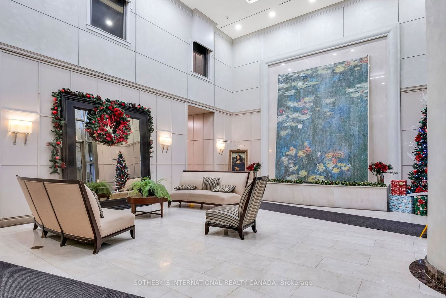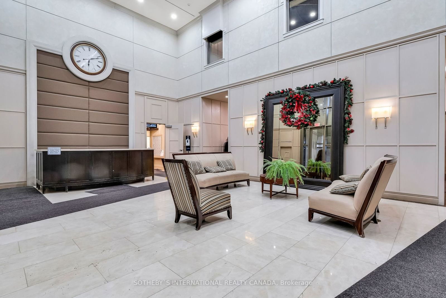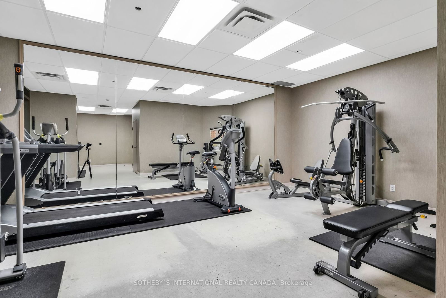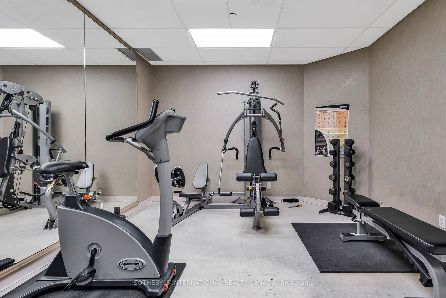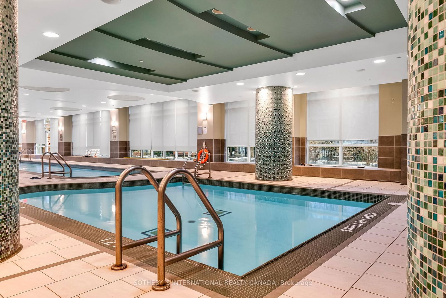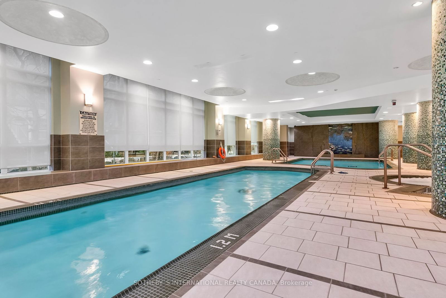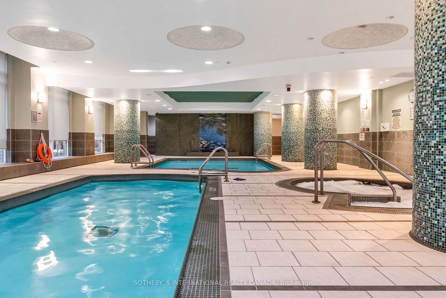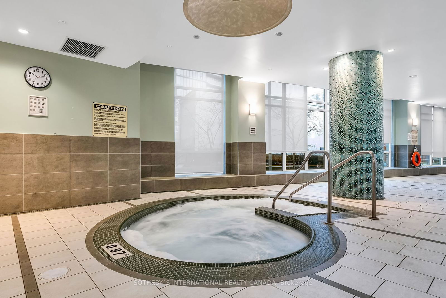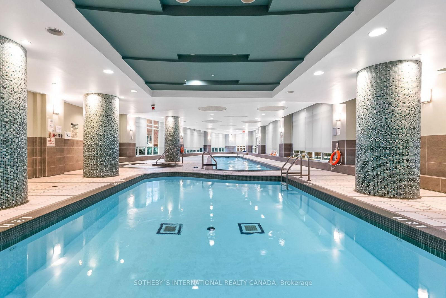112 - 21 Olive Ave
Listing History
Unit Highlights
Utilities Included
Utility Type
- Air Conditioning
- Central Air
- Heat Source
- Gas
- Heating
- Forced Air
Room Dimensions
About this Listing
Corner Unit * Fully Open Concept * Walking Distance to Finch Subway. Functional studio unit in a charming townhouse development. Part of the coveted Mona Lisa Condos, this suite offers a private entryway and a large personal-use patio. This unit is designed for stylish and easy living, Featuring full stainless steel appliances, quartz countertops, a large open layout, and modern laminate flooring. Located in the highly sought-after neighbourhood of North York, this unit boasts access to all the exceptional amenities of the Mona Lisa Condo Tower, including two indoor pools, a fully equipped exercise room, a games room, a guest suite, and 24-hour concierge services. Enjoy the convenience of a private patio and access to a rooftop terrace with a putting green and BBQ area, and great panoramic city views! Additional features include ensuite laundry, ample closet space, and energy-efficient lighting. Parking is available for an additional cost. Don't miss the opportunity to live in a vibrant community with convenient transit, dining, and shopping options steps away
ExtrasOne Year Lease + S/S Fridge, S/S Oven, S/S B/I Microwave, S/S B/I Dishwasher, Stacked Washer/Dryer Combo, All Window Coverings, All Elfs. No Pets Or Smoking
sotheby`s international realty canadaMLS® #C11900250
Amenities
Explore Neighbourhood
Similar Listings
Demographics
Based on the dissemination area as defined by Statistics Canada. A dissemination area contains, on average, approximately 200 – 400 households.
Price Trends
Maintenance Fees
Building Trends At Mona Lisa Residences
Days on Strata
List vs Selling Price
Offer Competition
Turnover of Units
Property Value
Price Ranking
Sold Units
Rented Units
Best Value Rank
Appreciation Rank
Rental Yield
High Demand
Transaction Insights at 18 Holmes Avenue
| Studio | 1 Bed | 1 Bed + Den | 2 Bed | 2 Bed + Den | |
|---|---|---|---|---|---|
| Price Range | No Data | $540,000 - $630,000 | $550,000 - $588,000 | $786,000 | $740,000 |
| Avg. Cost Per Sqft | No Data | $946 | $846 | $962 | $726 |
| Price Range | $2,050 | $2,200 - $2,400 | $2,350 - $2,750 | $2,800 - $3,300 | $3,050 - $3,750 |
| Avg. Wait for Unit Availability | No Data | 41 Days | 33 Days | 114 Days | 104 Days |
| Avg. Wait for Unit Availability | 419 Days | 19 Days | 15 Days | 49 Days | 76 Days |
| Ratio of Units in Building | 1% | 33% | 40% | 17% | 11% |
Transactions vs Inventory
Total number of units listed and leased in Willowdale
