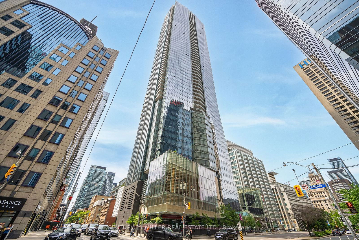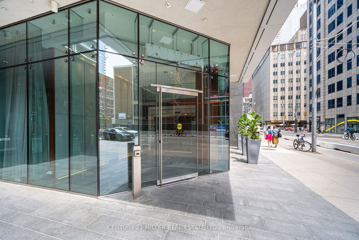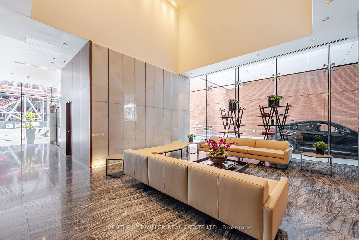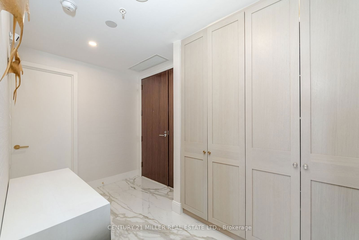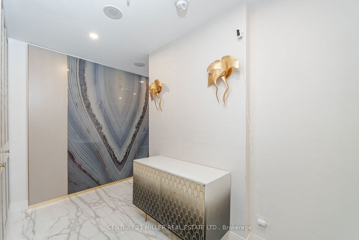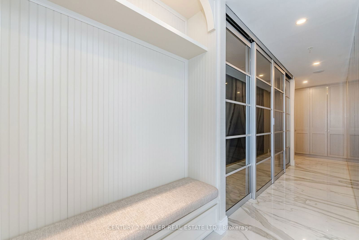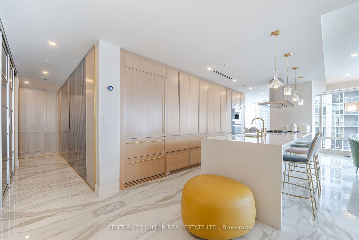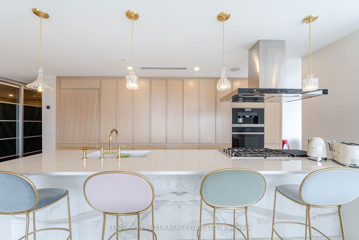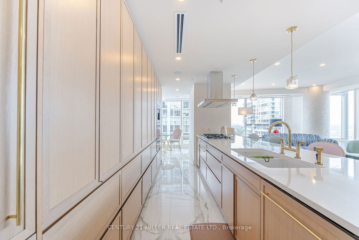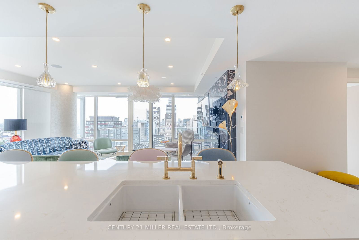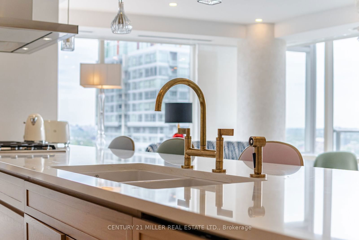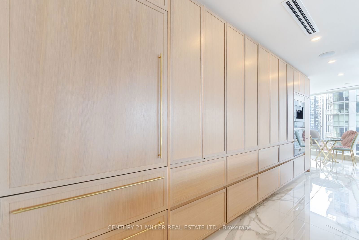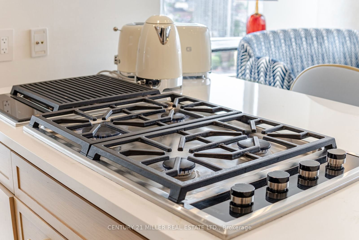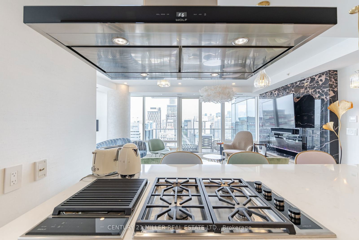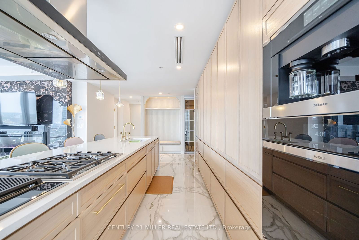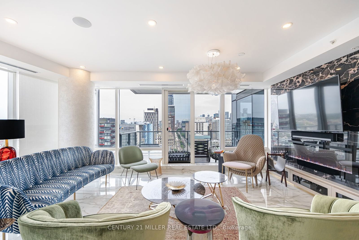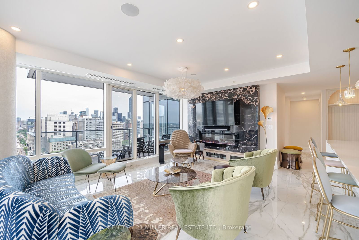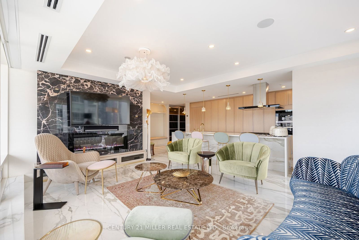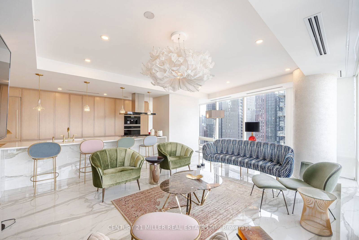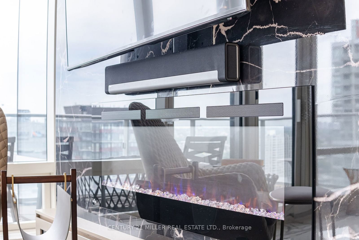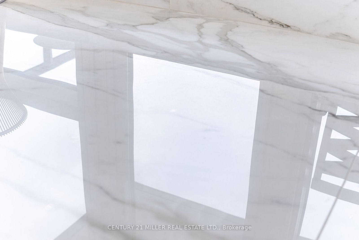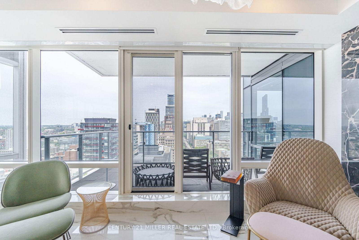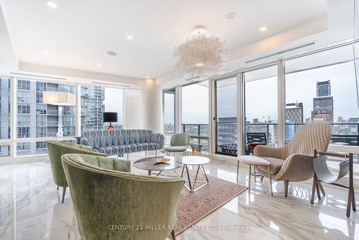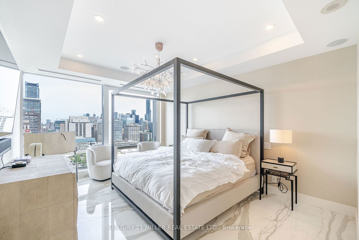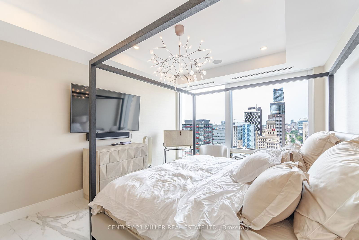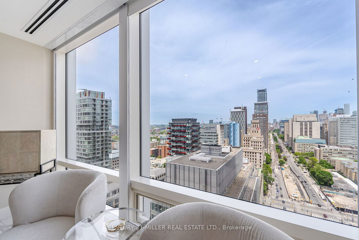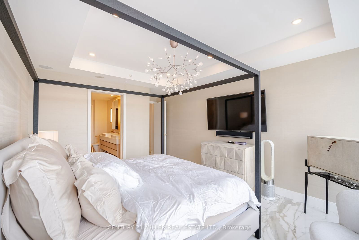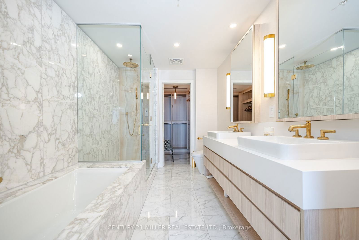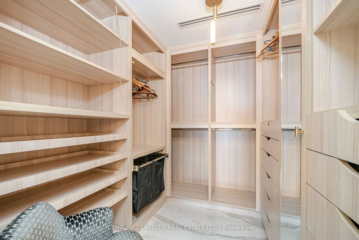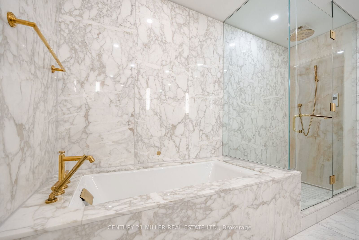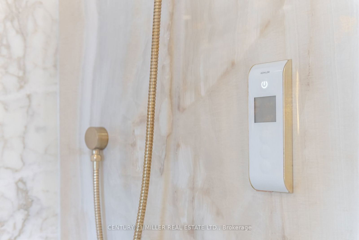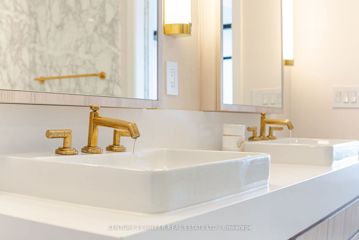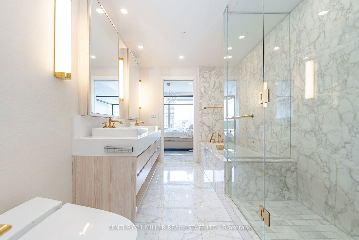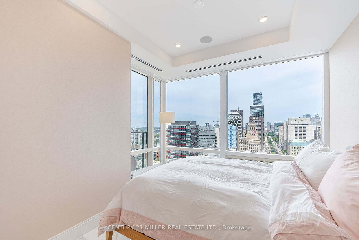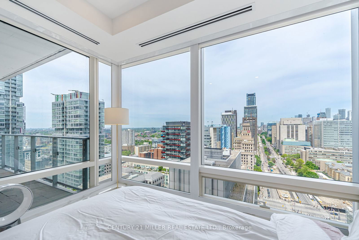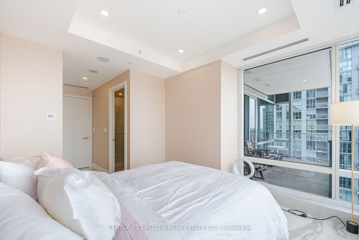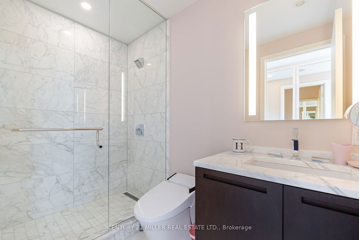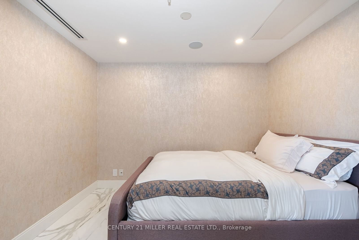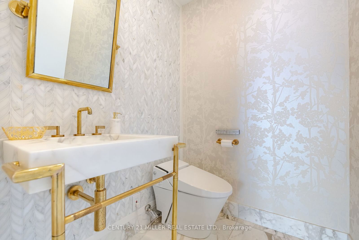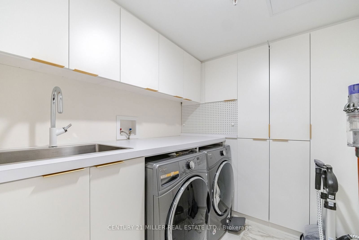2705 - 180 University Ave
Listing History
Unit Highlights
Utilities Included
Utility Type
- Air Conditioning
- Central Air
- Heat Source
- Gas
- Heating
- Forced Air
Room Dimensions
About this Listing
Residences Of Shangri-La.Enjoy The Luxuries Of 5 Star Hotel-Style Living One Of The Most Spectacular Units In The Heart Of Toronto WithBreath-Taking Views Of The City. Fully Furnished Luxury Suite On The 27th Floor Above The Five Star Shangri-La Hotel. Totally Renovated ,loaded with Upgrades Include Savoia Porcelain flooring throughout out Very Bright ,Spacious Unit With Magnificent Finishes ,1746 Sf + Balcony .Corner Suite With 10-Ft Ceilings. Kitchen custom wood Joinery cabinets with brass ironmongery ,Top of the line appliances and sanitary ware,Marble countertop , Dovedale Kitchen marble counter top ,Automatic motorized blinds for the wholeunit, Dimmable Led Lighting , spotlights ,Banas Stone sandstone flooring in Balcony with floor lighting .Upgrade washrooms with Integrated Electronic Bidet Toilet .The PrimarySuite Includes Blinds, 5-Piece Ensuite, And A Large Custom Cabinets in white finishes walk-in Closet .24/7 Concierge, Valet Parking, FitnessCenter, Award Winning Miraj Hammam Spa By Caudalie Paris (Turkish Spa )Yoga Room, Indoor Pool,Spin studio Room Service, VisitorParking .Steps To Financial District, Subway,Minutes To Toronto's Harbourfront, Bloor Street-Yorkville Shopping, C.N. Tower, Rogers Centre,Scotiabank Arena, Underground P.A.T.H .Never Rented Out.
ExtrasBEDROOM FURNISHER , BEDROOM DEN , LIVING ROOM , DINING , ALL KITCHEN APPLIANCES . Offers 1,746 SQ. FT. Of Living Space plusBalcony
century 21 miller real estate ltd.MLS® #C9390047
Amenities
Explore Neighbourhood
Similar Listings
Demographics
Based on the dissemination area as defined by Statistics Canada. A dissemination area contains, on average, approximately 200 – 400 households.
Price Trends
Maintenance Fees
Building Trends At Shangri-La
Days on Strata
List vs Selling Price
Offer Competition
Turnover of Units
Property Value
Price Ranking
Sold Units
Rented Units
Best Value Rank
Appreciation Rank
Rental Yield
High Demand
Transaction Insights at 180 University Avenue
| Studio | 1 Bed | 1 Bed + Den | 2 Bed | 2 Bed + Den | 3 Bed | 3 Bed + Den | |
|---|---|---|---|---|---|---|---|
| Price Range | No Data | $1,025,000 - $1,280,000 | $1,560,000 | $1,668,000 - $4,175,000 | $1,760,000 - $2,825,000 | No Data | No Data |
| Avg. Cost Per Sqft | No Data | $1,356 | $1,476 | $1,330 | $1,257 | No Data | No Data |
| Price Range | No Data | $4,000 - $6,000 | $5,400 - $6,500 | $5,000 - $12,000 | $7,300 - $12,200 | No Data | No Data |
| Avg. Wait for Unit Availability | No Data | 55 Days | 134 Days | 39 Days | 68 Days | 133 Days | 298 Days |
| Avg. Wait for Unit Availability | No Data | 20 Days | 65 Days | 16 Days | 27 Days | No Data | 1499 Days |
| Ratio of Units in Building | 1% | 24% | 10% | 37% | 26% | 3% | 2% |
Transactions vs Inventory
Total number of units listed and leased in City Center - Toronto
