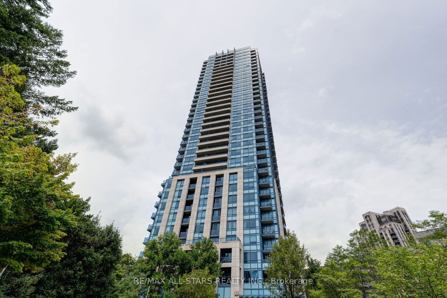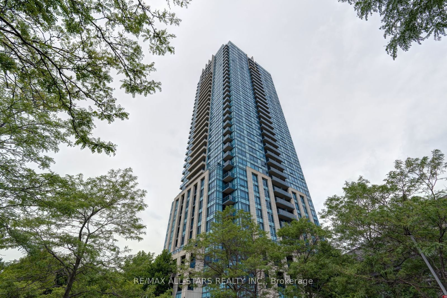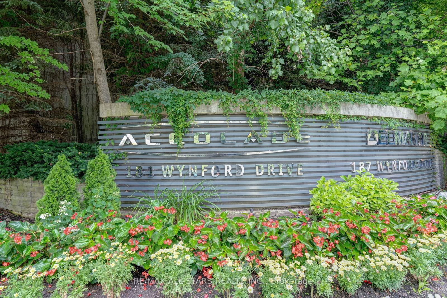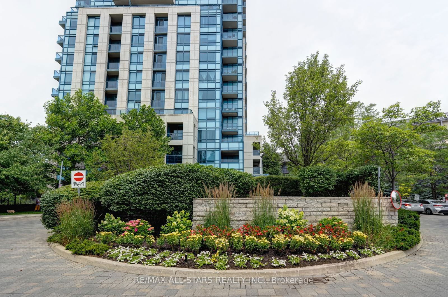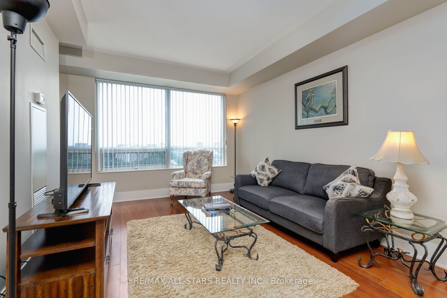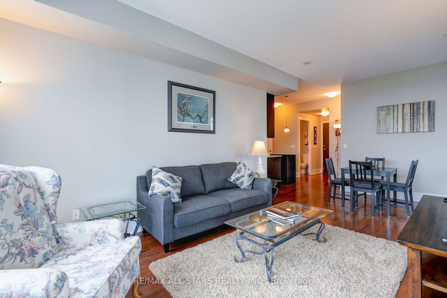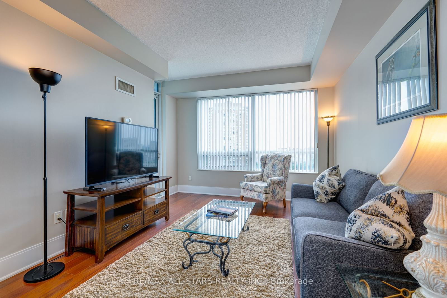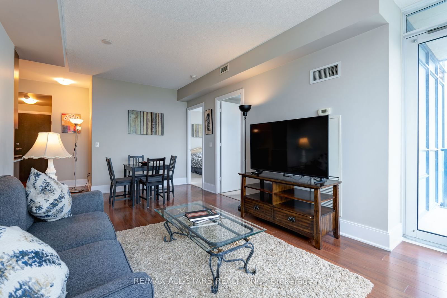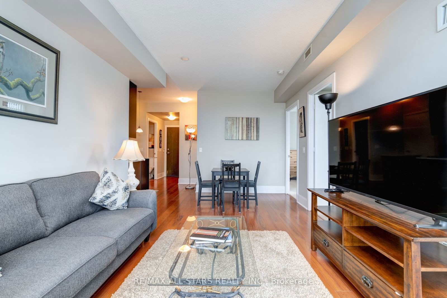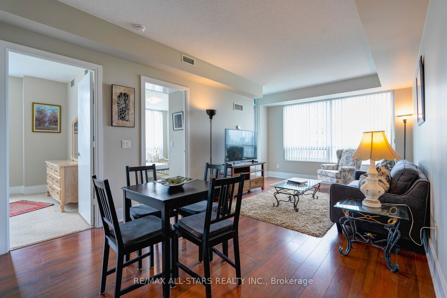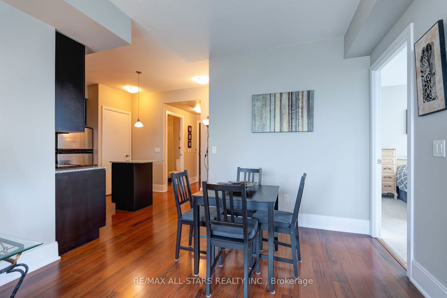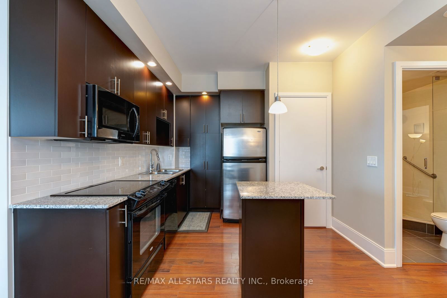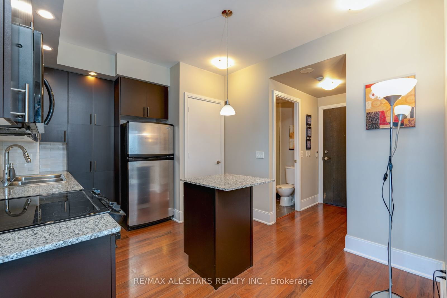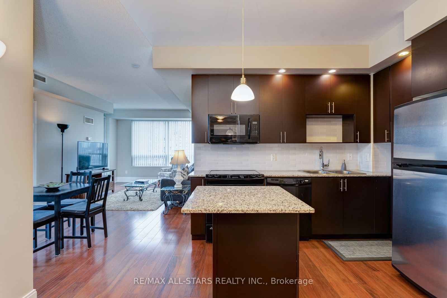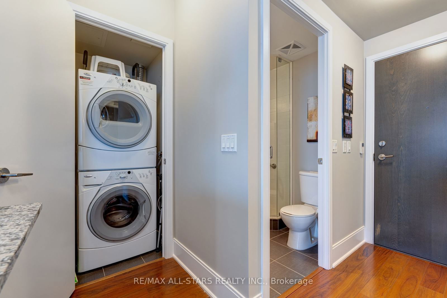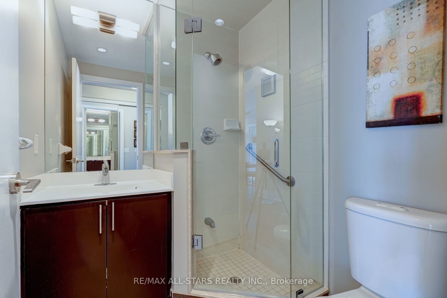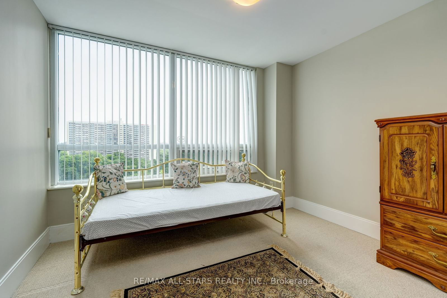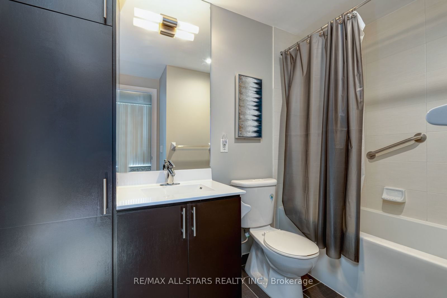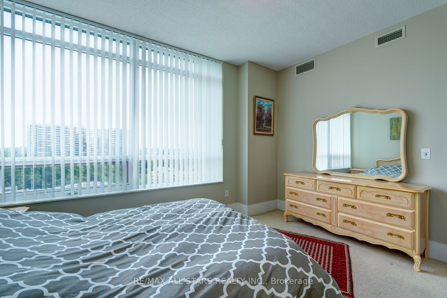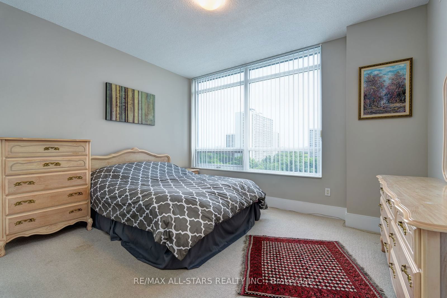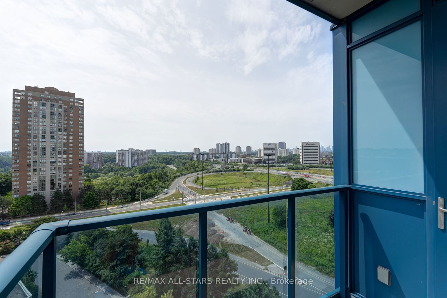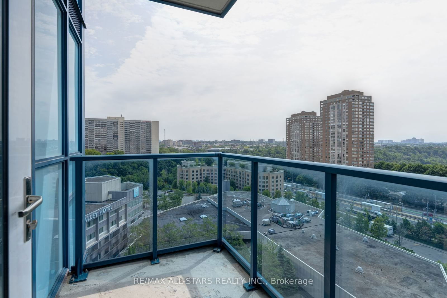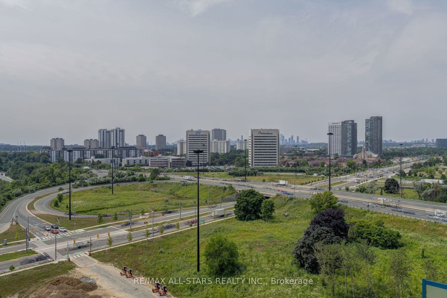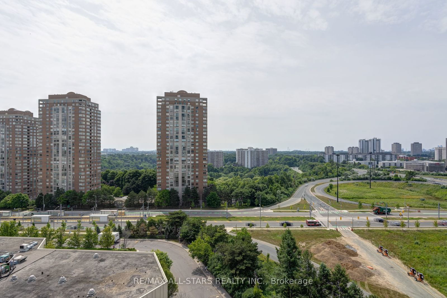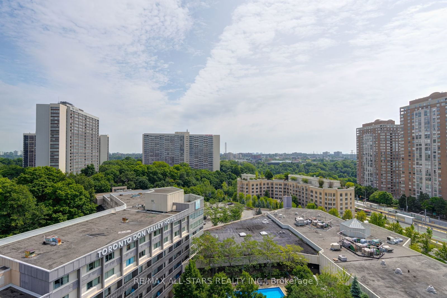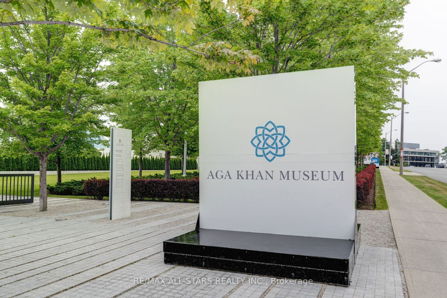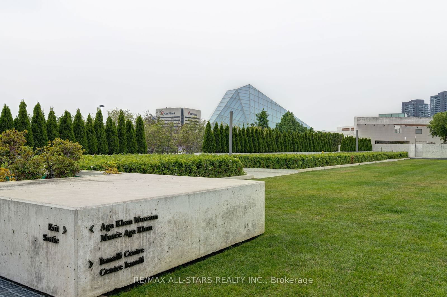1102 - 181 Wynford Dr
Listing History
Unit Highlights
Maintenance Fees
Utility Type
- Air Conditioning
- Central Air
- Heat Source
- Gas
- Heating
- Forced Air
Room Dimensions
About this Listing
Welcome To Luxurious Accolade By Tridel. This Large Corner 2 Bed 2 Bath Unit Features Modern & Tastefully Upgraded Finishes. Most Sought After South/East Exposure. Enjoy Unobstructed Views. Approximately 854 Sqft. Hardwood Floors. Upgraded Kitchen With, Appliances, and Granite Countertops. 9 ft Ceilings, Open Concept Living Dining Room With Walk Out To Balcony. There is 1 Parking Spot and a Locker Included! Great Amenities: Gym, 24-Hour Concierge, Guest Suits, Party Room, Media Room, Visitor's Parking And More. Steps To Transit And Future LRT. Minutes From DVP. Schools, Museum, Parks, Shopping And Much More. Near Aga Khan Museum! Great Value! Mortgage Rates Are Dropping, Don't Miss!
re/max all-stars realty inc.MLS® #C11904679
Amenities
Explore Neighbourhood
Similar Listings
Demographics
Based on the dissemination area as defined by Statistics Canada. A dissemination area contains, on average, approximately 200 – 400 households.
Price Trends
Maintenance Fees
Building Trends At Accolade Condos
Days on Strata
List vs Selling Price
Offer Competition
Turnover of Units
Property Value
Price Ranking
Sold Units
Rented Units
Best Value Rank
Appreciation Rank
Rental Yield
High Demand
Transaction Insights at 181 Wynford Drive
| 1 Bed | 1 Bed + Den | 2 Bed | 2 Bed + Den | 3 Bed | |
|---|---|---|---|---|---|
| Price Range | $523,000 | $565,000 - $633,800 | $705,500 - $733,000 | $675,000 - $764,000 | No Data |
| Avg. Cost Per Sqft | $897 | $883 | $768 | $709 | No Data |
| Price Range | $2,200 - $2,450 | $2,300 - $2,750 | $2,750 - $3,300 | $3,000 - $3,250 | No Data |
| Avg. Wait for Unit Availability | 103 Days | 71 Days | 76 Days | 153 Days | 632 Days |
| Avg. Wait for Unit Availability | 79 Days | 33 Days | 50 Days | 79 Days | 350 Days |
| Ratio of Units in Building | 18% | 33% | 31% | 17% | 4% |
Transactions vs Inventory
Total number of units listed and sold in Victoria Village
