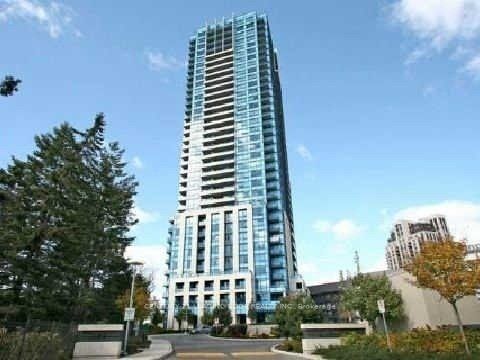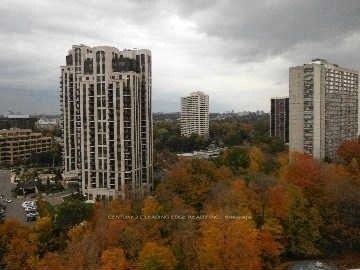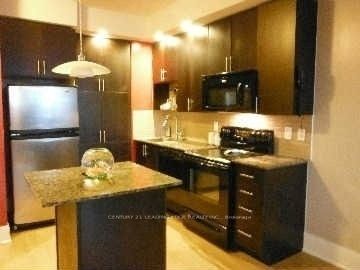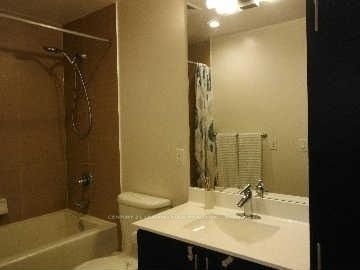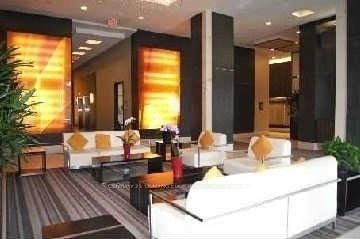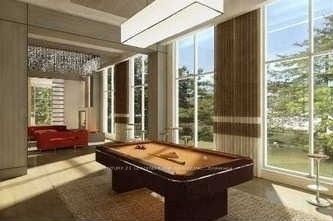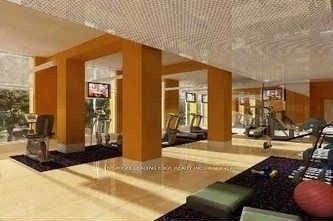1510 - 181 WYNFORD Dr
Listing History
Unit Highlights
Utilities Included
Utility Type
- Air Conditioning
- Central Air
- Heat Source
- Gas
- Heating
- Forced Air
Room Dimensions
About this Listing
Tridel Eco Green Building, The Accolade-State-Of-The-Art Health/Fitness Studio/Gym/Party & Billiards Room, Digital Lounge With Wifi & Guest Suite, Residents Can Pay To Use The Pool Attached To Hotel, Clear East Views, Steps To Ttc, Mins. To Don Valley Parkway, High Floor On Quieter Side Of The Bld Away From Dvp, 1 Bedrm Suite Approx. 623 Sq Ft With 9 Ft Ceilings, Open Concept. Unit will be painted and Cleaned.,
ExtrasS/S Fridge Stove, Washer/Dryer, Dishwasher, Microwave, All Existing Light Fixtures, Granite Counter Top, Underground Parking, Larger Locker, 24 Hrs Concierge, Gym, Party & Billiards & Guest Room.
century 21 leading edge realty inc.MLS® #C11905313
Amenities
Explore Neighbourhood
Similar Listings
Demographics
Based on the dissemination area as defined by Statistics Canada. A dissemination area contains, on average, approximately 200 – 400 households.
Price Trends
Maintenance Fees
Building Trends At Accolade Condos
Days on Strata
List vs Selling Price
Offer Competition
Turnover of Units
Property Value
Price Ranking
Sold Units
Rented Units
Best Value Rank
Appreciation Rank
Rental Yield
High Demand
Transaction Insights at 181 Wynford Drive
| 1 Bed | 1 Bed + Den | 2 Bed | 2 Bed + Den | 3 Bed | |
|---|---|---|---|---|---|
| Price Range | $523,000 | $565,000 - $633,800 | $705,500 - $733,000 | $675,000 - $764,000 | No Data |
| Avg. Cost Per Sqft | $897 | $883 | $768 | $709 | No Data |
| Price Range | $2,200 - $2,450 | $2,300 - $2,750 | $2,750 - $3,300 | $3,000 - $3,250 | No Data |
| Avg. Wait for Unit Availability | 103 Days | 71 Days | 76 Days | 153 Days | 632 Days |
| Avg. Wait for Unit Availability | 79 Days | 33 Days | 50 Days | 79 Days | 350 Days |
| Ratio of Units in Building | 18% | 33% | 31% | 17% | 4% |
Transactions vs Inventory
Total number of units listed and leased in Victoria Village
