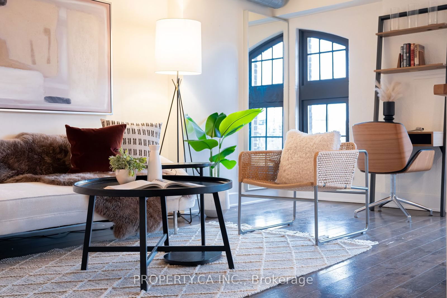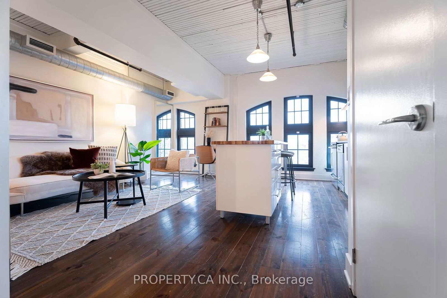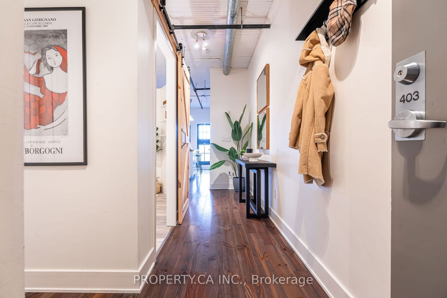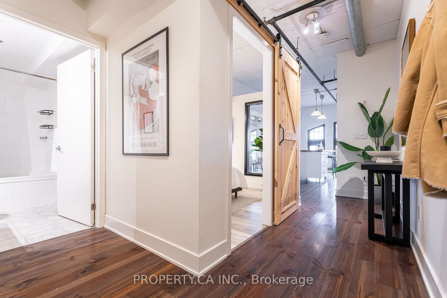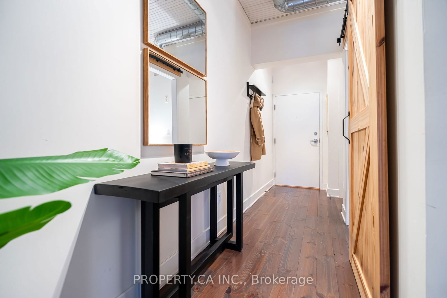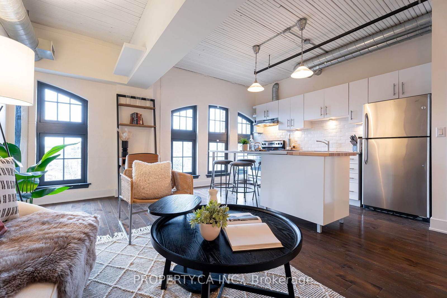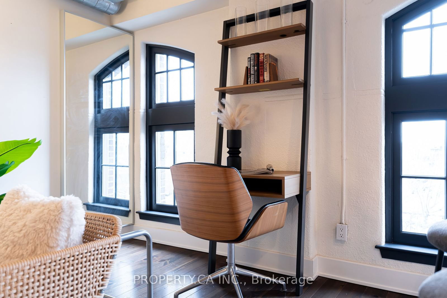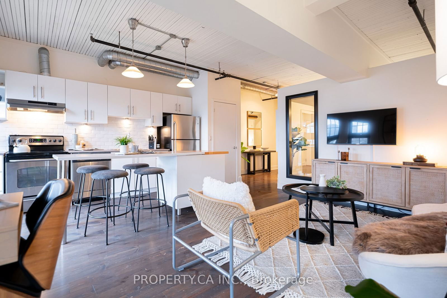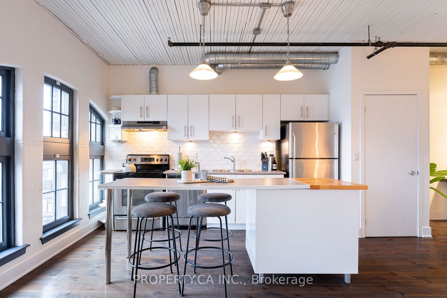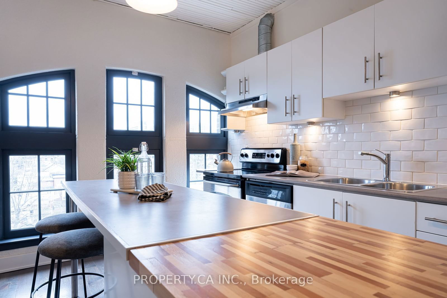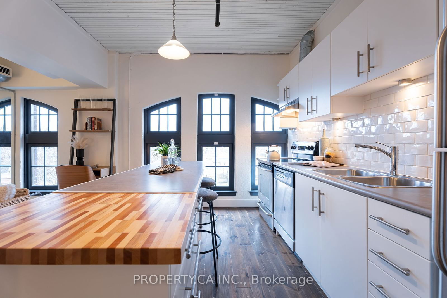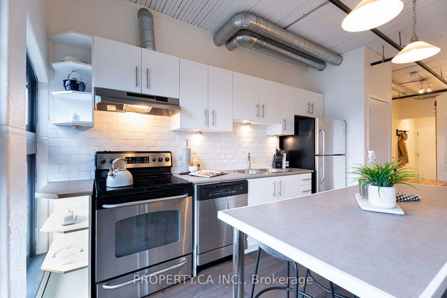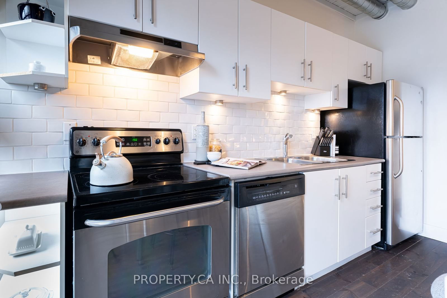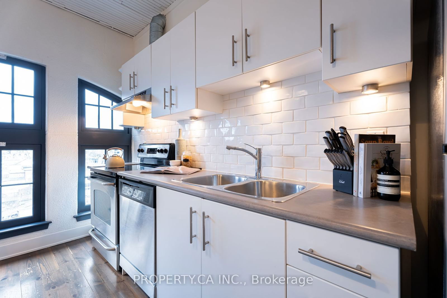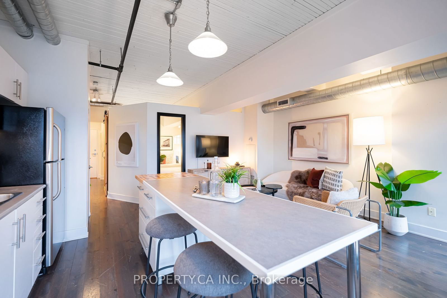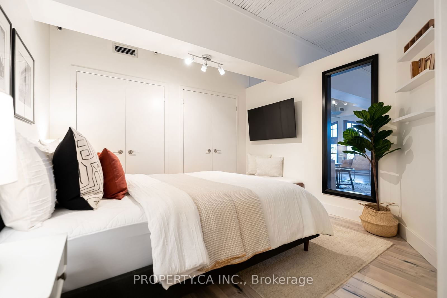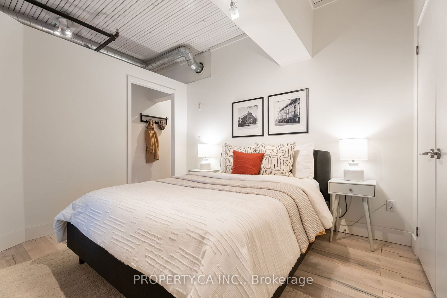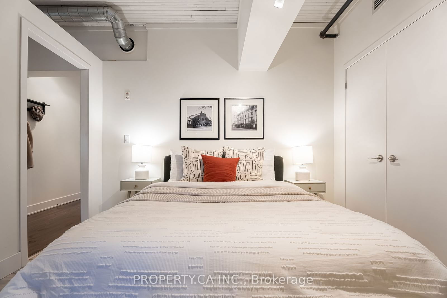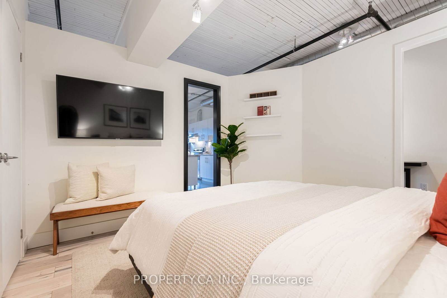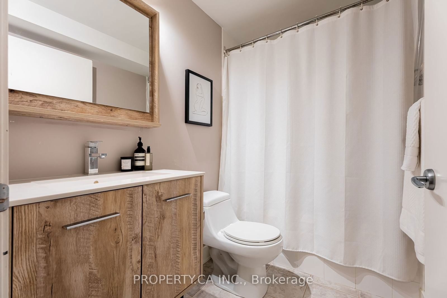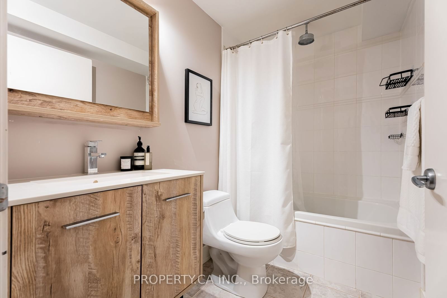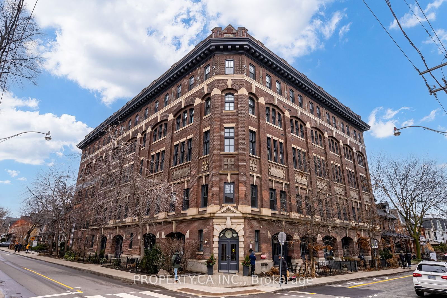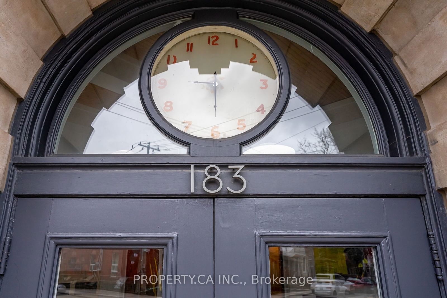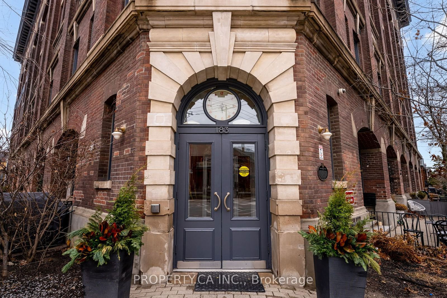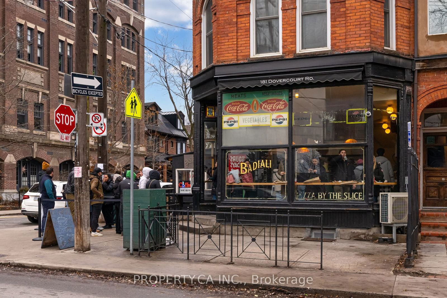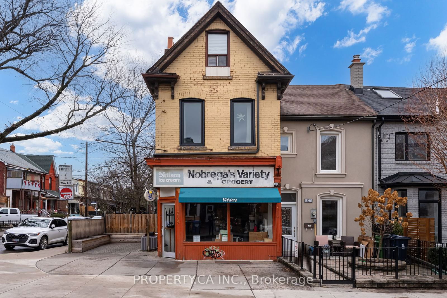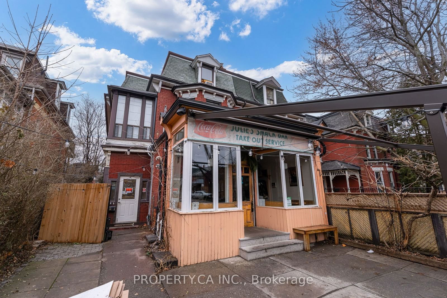403 - 183 Dovercourt Rd
Listing History
Unit Highlights
Maintenance Fees
Utility Type
- Air Conditioning
- Central Air
- Heat Source
- Gas
- Heating
- Forced Air
Room Dimensions
About this Listing
THE ARGYLE LOFTS. Lofters this is the real deal. Gorgeous sun-filled 1 bdrm condo located steps from The Ossington Strip. One of the largest 1 bdrm floor plans available in the building with 657 sqft of unique loft living space. Rare 1 Parking & 1 Locker (located same floor). Boasting open concept living, stainless steel appliances, complete with custom built island with butcher block inlay. 13 FT ceilings with 4 large original heritage windows that allow the space to overflow with natural light all day long. Bedroom walls extended to give you an even bigger room size with large tailor-made closet and shelving (including front hallway closet). Walking distance to Queen West/Ossington/Dundas West restaurants, coffee and trendy boutique retail shops. 5 minute walk to Trinity Bellwoods Park, newly built Osler Park across the street w dog park & basketball courts. LCBO, Shoppers Drug Mart, Freshco, Metro, TTC at your doorstep. Downtown living at its best. Don't miss out on this rare opportunity.
property.ca inc.MLS® #C11908327
Amenities
Explore Neighbourhood
Similar Listings
Demographics
Based on the dissemination area as defined by Statistics Canada. A dissemination area contains, on average, approximately 200 – 400 households.
Price Trends
Maintenance Fees
Building Trends At The Argyle Lofts
Days on Strata
List vs Selling Price
Offer Competition
Turnover of Units
Property Value
Price Ranking
Sold Units
Rented Units
Best Value Rank
Appreciation Rank
Rental Yield
High Demand
Transaction Insights at 183 Dovercourt Road
| 1 Bed | 1 Bed + Den | 2 Bed | 2 Bed + Den | |
|---|---|---|---|---|
| Price Range | $602,500 - $1,016,500 | No Data | $825,000 - $1,495,000 | No Data |
| Avg. Cost Per Sqft | $1,159 | No Data | $1,124 | No Data |
| Price Range | $2,899 | $3,000 | $4,800 | No Data |
| Avg. Wait for Unit Availability | 127 Days | 603 Days | 134 Days | 1061 Days |
| Avg. Wait for Unit Availability | 300 Days | 346 Days | 162 Days | 439 Days |
| Ratio of Units in Building | 49% | 9% | 38% | 5% |
Transactions vs Inventory
Total number of units listed and sold in Trinity Bellwoods
