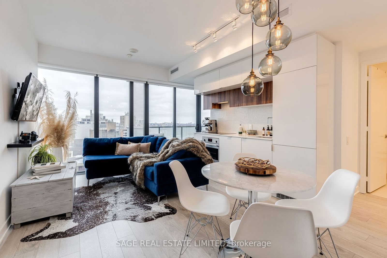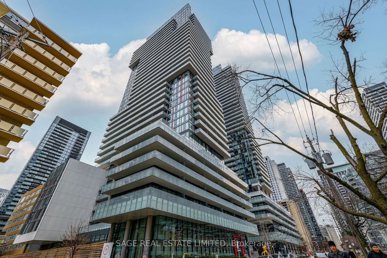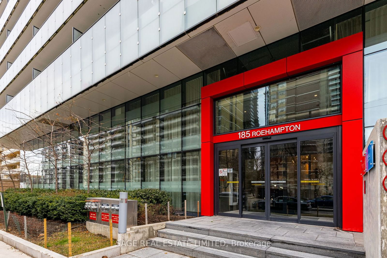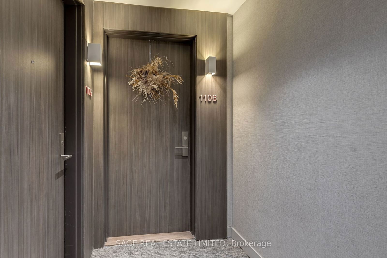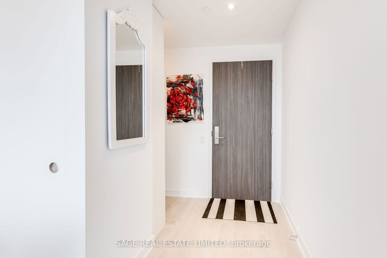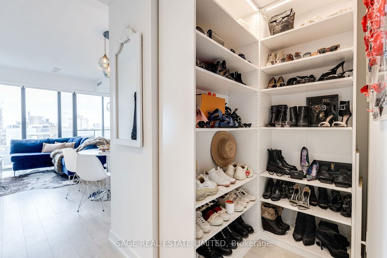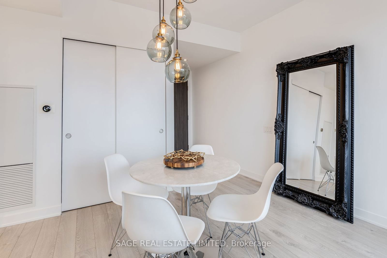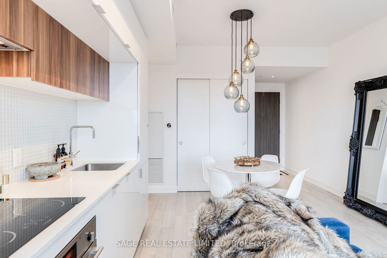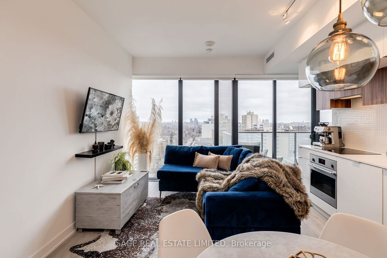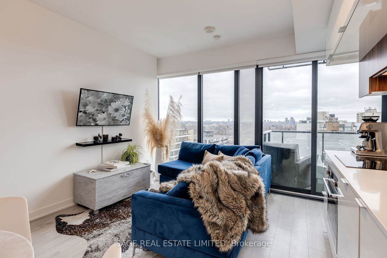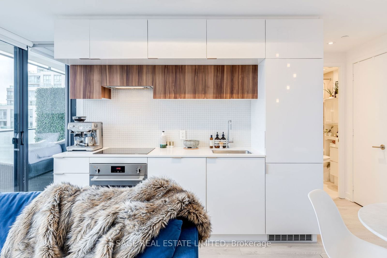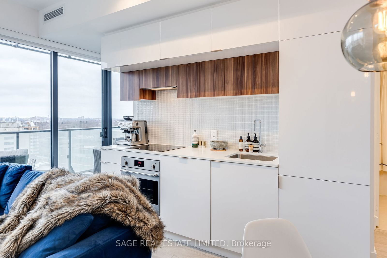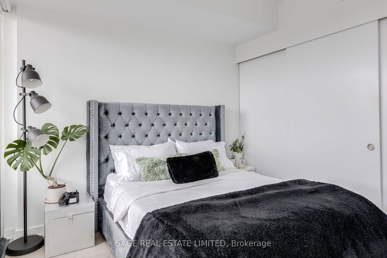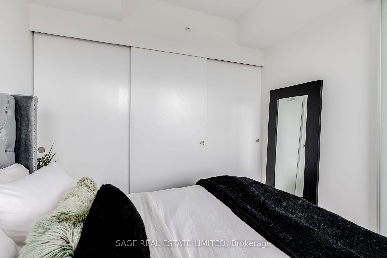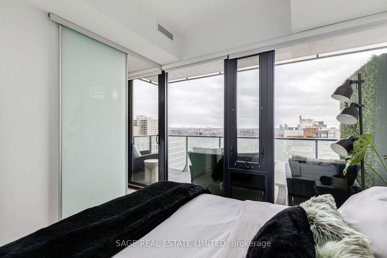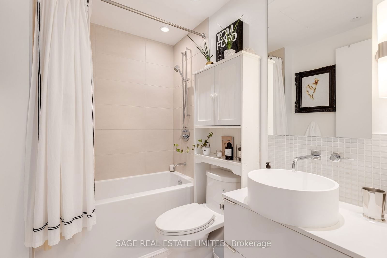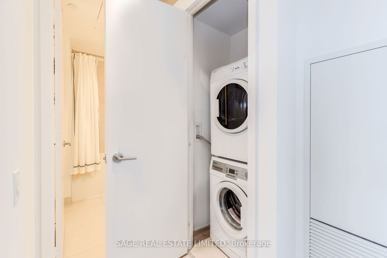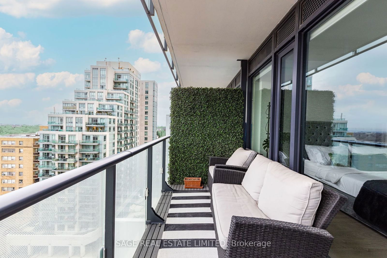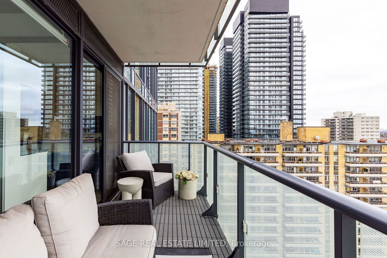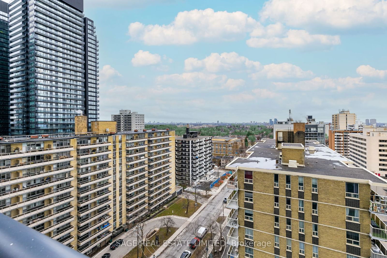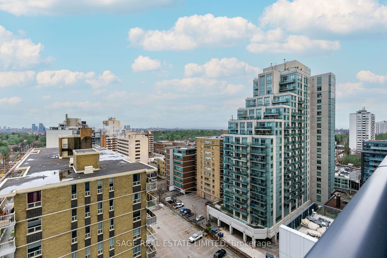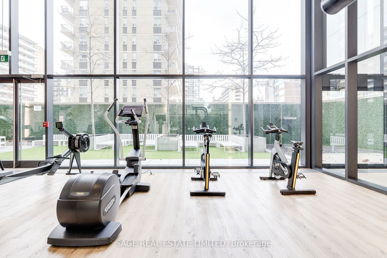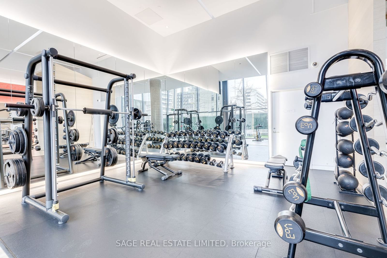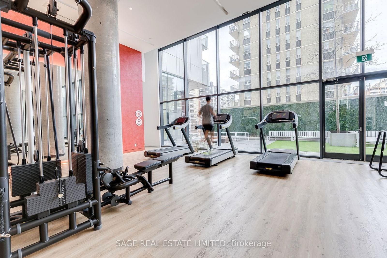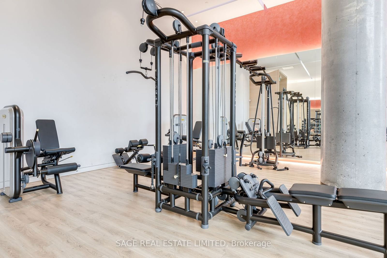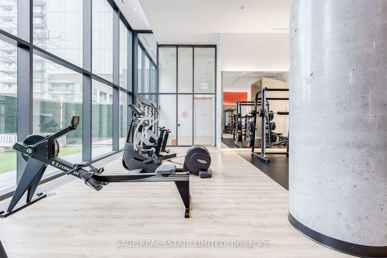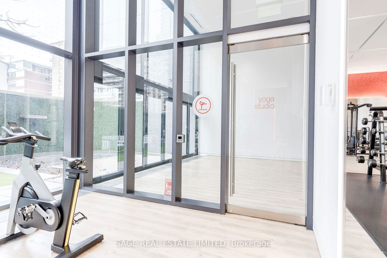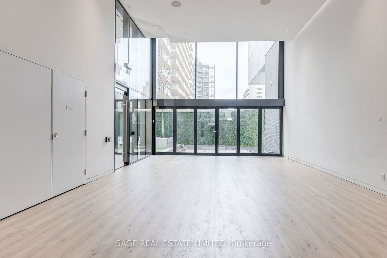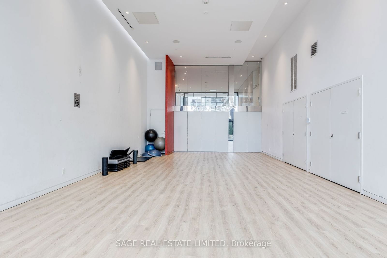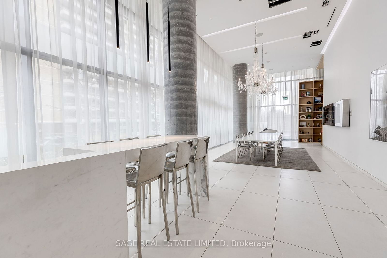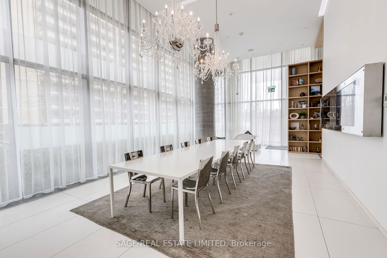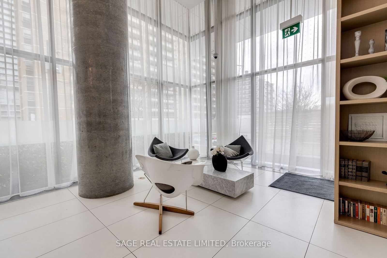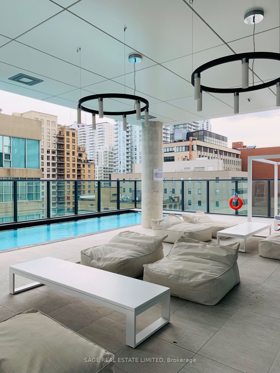1106 - 185 Roehampton Ave
Listing History
Unit Highlights
Maintenance Fees
Utility Type
- Air Conditioning
- Central Air
- Heat Source
- Gas
- Heating
- Fan Coil
Room Dimensions
About this Listing
Elevated on Eleven. Welcome to a suite that is unlike the rest. This turnkey condo has been designed, maintained and upgraded to evoke a luxurious and elevated lifestyle. Upgrades include custom automated Somfy blinds throughout which are conveniently controlled through an app, a large terrace with elegant floor tiles and a green wall for ultimate privacy, and a den which has been transformed into a dream shoe closet. On top of the upgrades you'll love the light aesthetic created by the white kitchen, pristine white walls, and light flooring. Not to mention an abundance of natural light flowing in from floor to ceiling windows that run the width of the suite. The balcony door is perfectly placed in between the living room and bedroom, maximizing options for furniture placement. The balcony itself is a luxurious bonus living space with unobstructed east views where you can enjoy beautiful sunrises on repeat. If that weren't enough, the owner of this suite will also benefit from a large hall closet, an extra-large wall-to-wall bedroom closet, and a nest thermostat allowing you to adjust your level of comfort right from your phone. The luxury doesn't end at the suite as the building is filled with high end amenities including an expansive gym and yoga studio, a rooftop terrace with outdoor pool and BBQs for use, a steam room, billiards room, party room, bike storage, visitor parking and a 24/7 concierge. The amazing lifestyle continues off-site as the building is located at Yonge and Eglinton which is one of Toronto's most popular neighbourhoods. Immerse yourself in tree-lined streets, amazing culinary experiences, and some of the cities best retailers and boutiques. Not to mention that you're just a quick walk from Eglinton Subway Station and the future Eglinton LRT which together will allow you to travel uptown, downtown, east or west in a matter of 20 minutes or less. This suite, building, and neighbourhood are truly elevated, and we are excited to welcome you home!
ExtrasExisting appliances: fridge/freezer, dishwasher, oven, stovetop, hood fan, stacked washer/dryer. All electric light fixtures (except dining room chandelier), custom blinds w/ warranty, shelving units in den, balcony floor tile + green wall
sage real estate limitedMLS® #C11907891
Amenities
Explore Neighbourhood
Similar Listings
Demographics
Based on the dissemination area as defined by Statistics Canada. A dissemination area contains, on average, approximately 200 – 400 households.
Price Trends
Maintenance Fees
Building Trends At 155 Redpath Condos
Days on Strata
List vs Selling Price
Or in other words, the
Offer Competition
Turnover of Units
Property Value
Price Ranking
Sold Units
Rented Units
Best Value Rank
Appreciation Rank
Rental Yield
High Demand
Transaction Insights at 185 Roehampton Avenue
| Studio | 1 Bed | 1 Bed + Den | 2 Bed | 2 Bed + Den | 3 Bed | 3 Bed + Den | |
|---|---|---|---|---|---|---|---|
| Price Range | $420,000 - $470,000 | $510,000 - $660,000 | $520,000 - $647,000 | $725,000 - $900,000 | No Data | No Data | No Data |
| Avg. Cost Per Sqft | $1,246 | $1,034 | $1,063 | $1,115 | No Data | No Data | No Data |
| Price Range | $1,880 - $2,100 | $2,150 - $2,550 | $2,200 - $2,700 | $2,800 - $3,650 | No Data | No Data | No Data |
| Avg. Wait for Unit Availability | 198 Days | 44 Days | 33 Days | 52 Days | 312 Days | No Data | 1631 Days |
| Avg. Wait for Unit Availability | 54 Days | 15 Days | 10 Days | 16 Days | 377 Days | No Data | No Data |
| Ratio of Units in Building | 7% | 28% | 39% | 26% | 2% | 1% | 1% |
Transactions vs Inventory
Total number of units listed and sold in Mount Pleasant West
