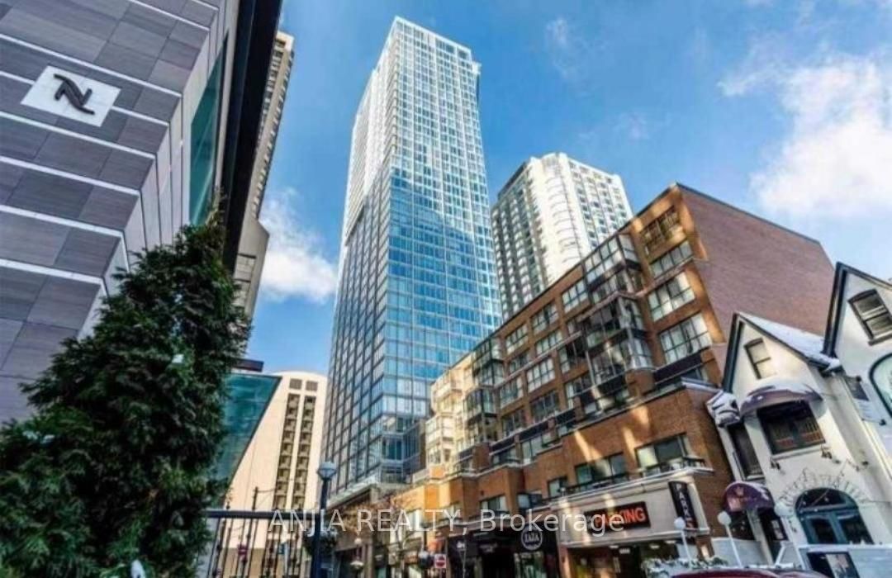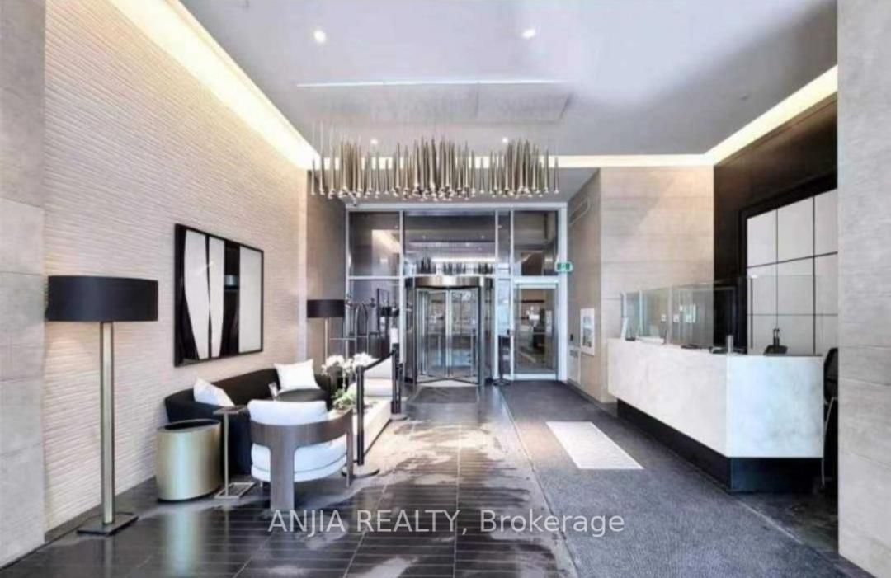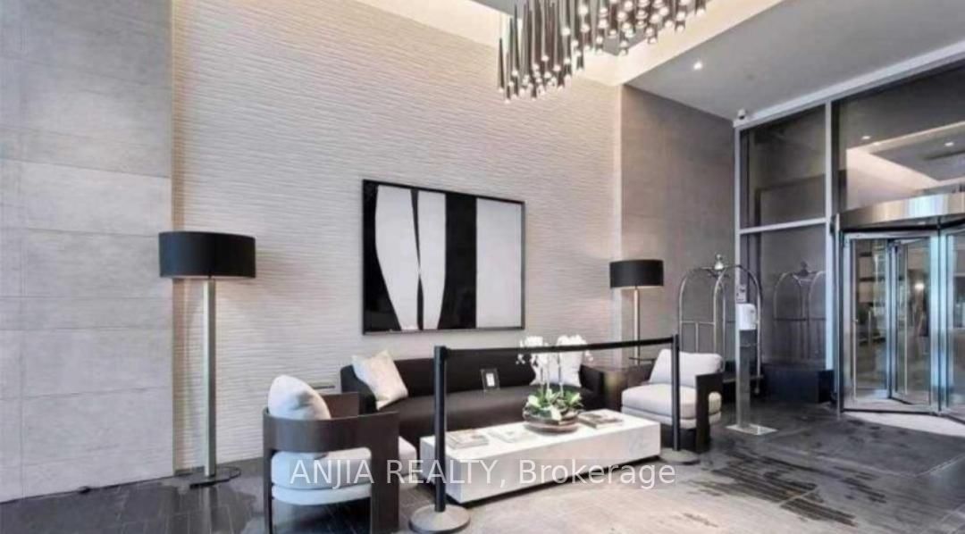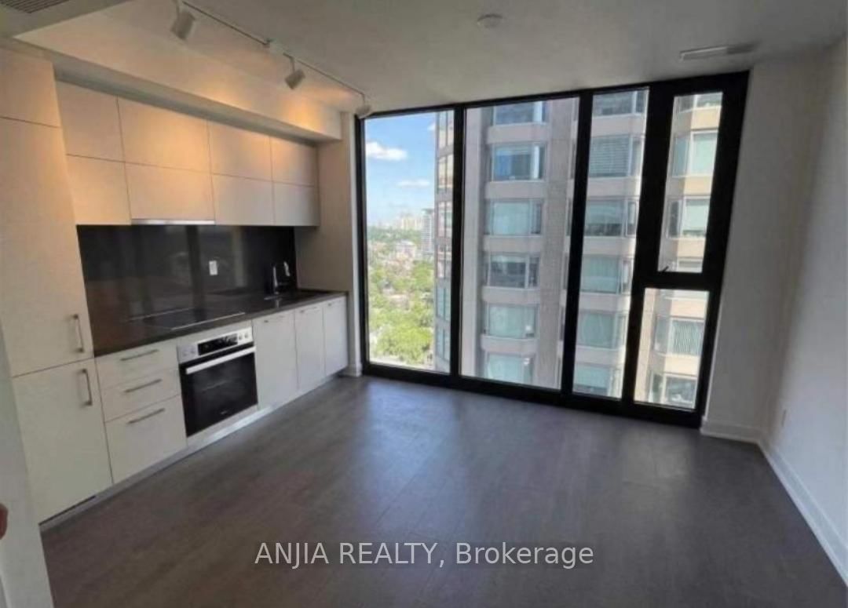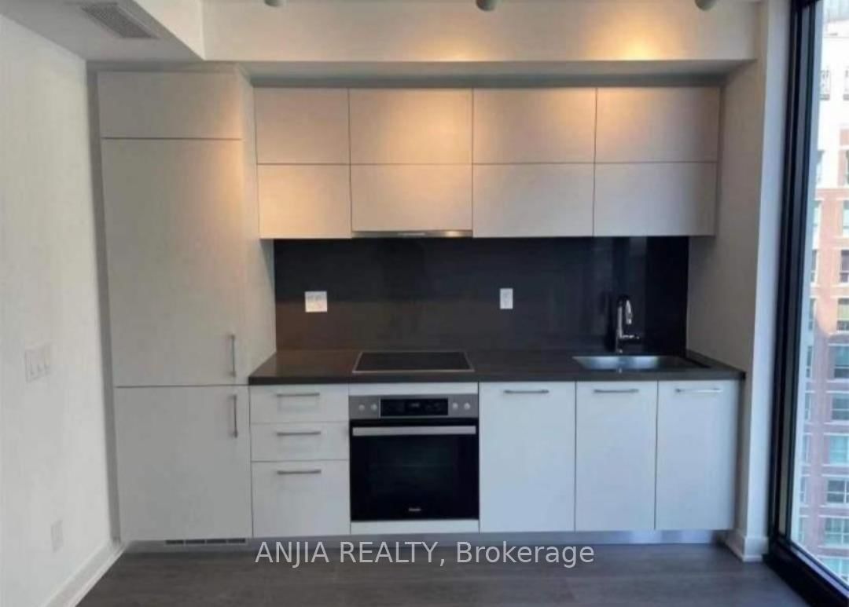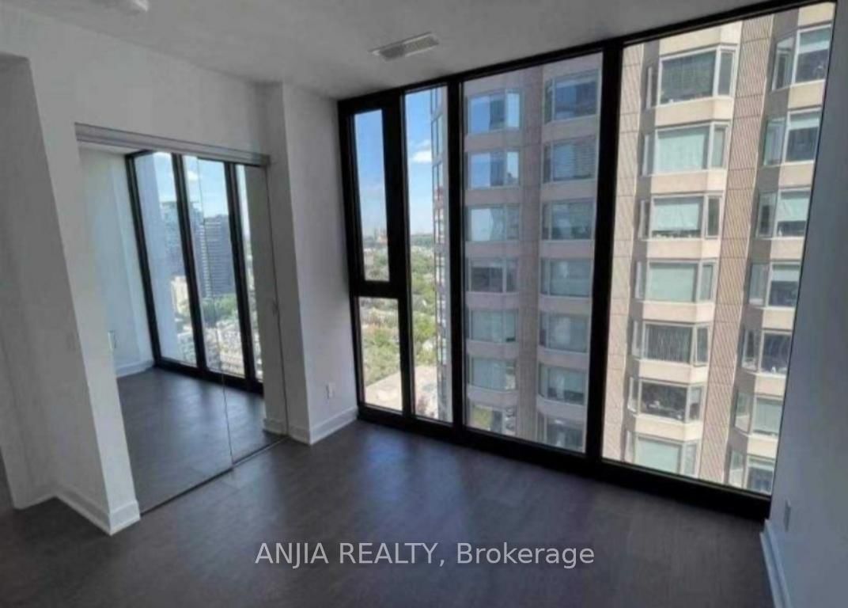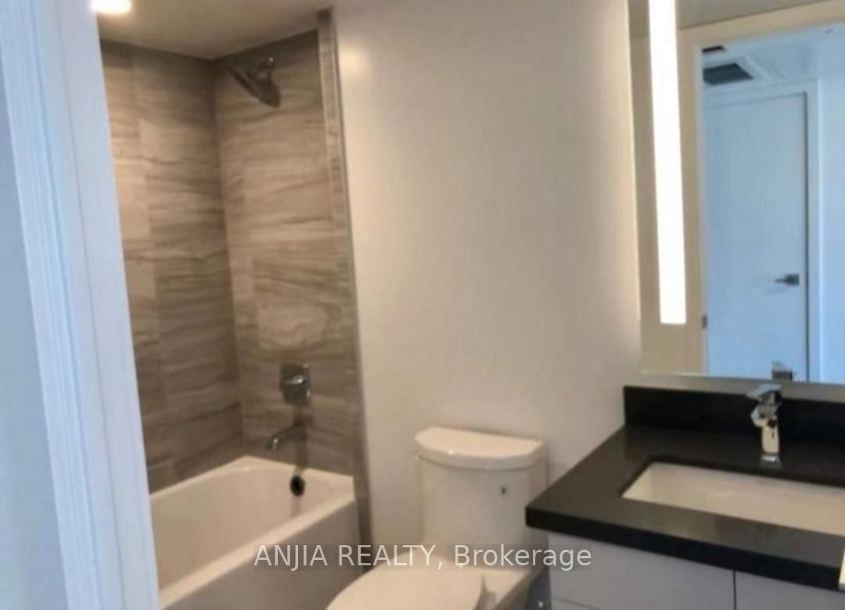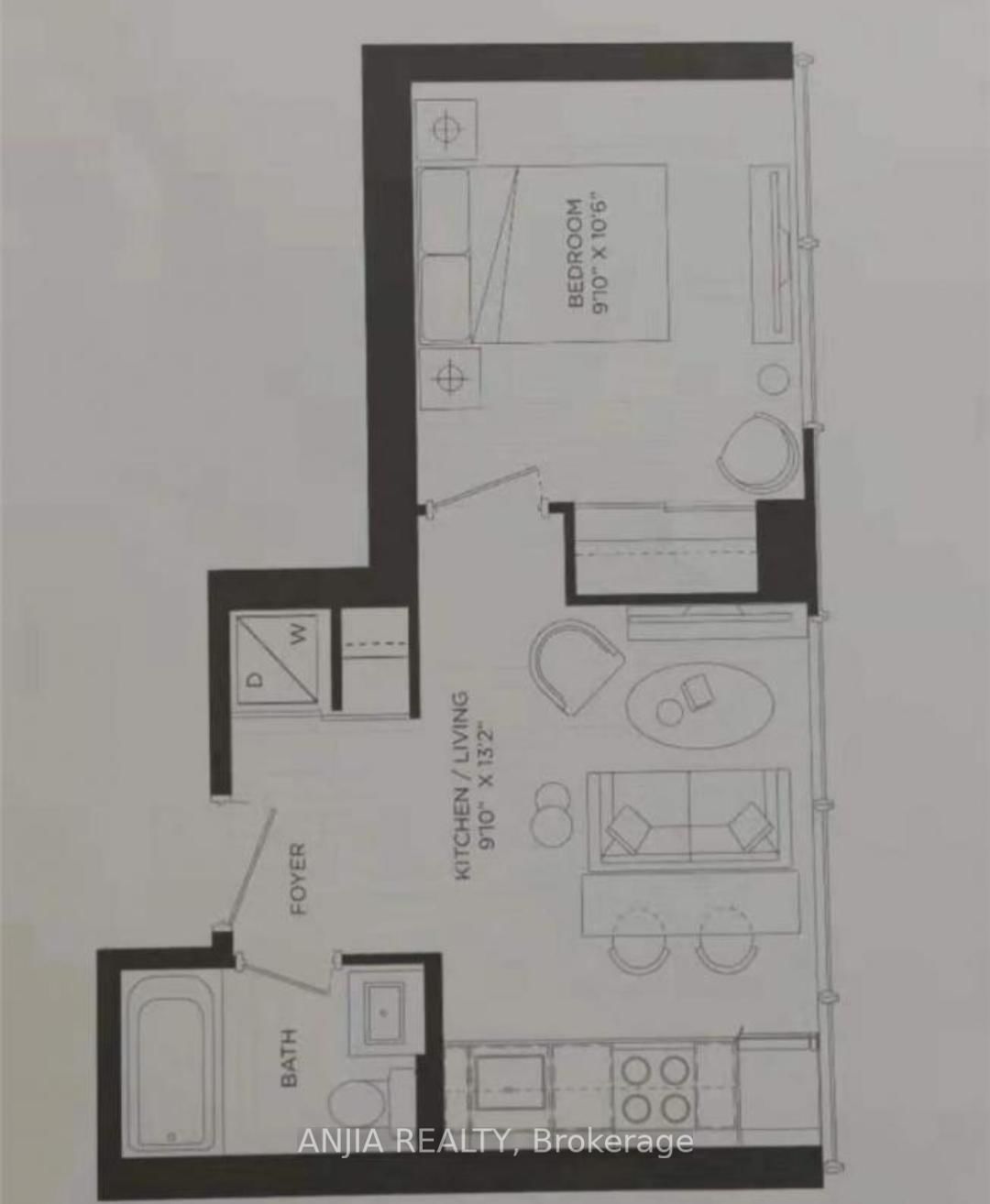Listing History
Details
Property Type:
Condo
Possession Date:
To Be Arranged
Lease Term:
1 Year
Utilities Included:
No
Outdoor Space:
None
Furnished:
Partially
Exposure:
North West
Locker:
None
Laundry:
Main
Amenities
About this Listing
Welcome to luxury condo "Cumberland Tower" In The Heart Of Toronto's Coveted Yorkville Neighbourhood, At Cumberland St & Avenue Rd. Very Functional Floor Plan. This Luxurious One Bedroom Offers Expansive Wall To Wall & Floor To Ceiling Windows, Engineered Laminate Plank Floors, Custom-Designed Kitchen Cabinetry With Stone Counters & Built-In, Integrated Miele Appliances. Close to U of T And The Subway Is Across The Street.
anjia realtyMLS® #C12088636
Fees & Utilities
Utilities Included
Utility Type
Air Conditioning
Heat Source
Heating
Room Dimensions
Living
Laminate, Windows Floor to Ceiling, North View
Kitchen
Stone Counter, Stainless Steel Sink, Open Concept
Primary
Ensuite Bath, Large Closet, Laminate
Similar Listings
Explore Yorkville
Commute Calculator
Mortgage Calculator
Demographics
Based on the dissemination area as defined by Statistics Canada. A dissemination area contains, on average, approximately 200 – 400 households.
Building Trends At Yorkville Plaza Condos
Days on Strata
List vs Selling Price
Offer Competition
Turnover of Units
Property Value
Price Ranking
Sold Units
Rented Units
Best Value Rank
Appreciation Rank
Rental Yield
High Demand
Market Insights
Transaction Insights at Yorkville Plaza Condos
| 1 Bed | 1 Bed + Den | 2 Bed | 2 Bed + Den | |
|---|---|---|---|---|
| Price Range | $550,000 - $580,000 | $698,800 | No Data | $1,178,000 |
| Avg. Cost Per Sqft | $1,539 | $1,260 | No Data | $1,469 |
| Price Range | $2,000 - $3,300 | $2,450 - $3,800 | No Data | $4,150 - $5,600 |
| Avg. Wait for Unit Availability | 68 Days | 108 Days | 202 Days | 170 Days |
| Avg. Wait for Unit Availability | 9 Days | 25 Days | 994 Days | 39 Days |
| Ratio of Units in Building | 61% | 23% | 2% | 16% |
Market Inventory
Total number of units listed and leased in Yorkville
