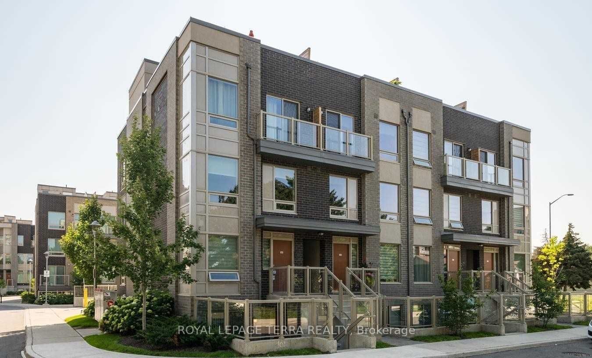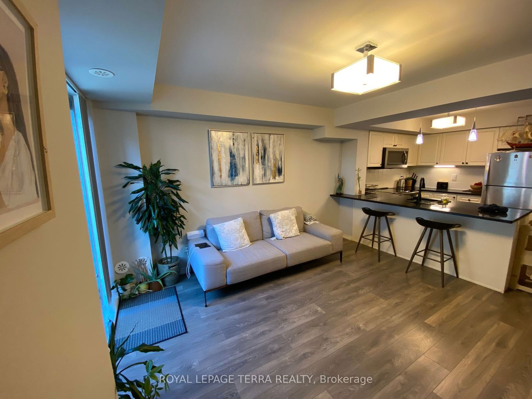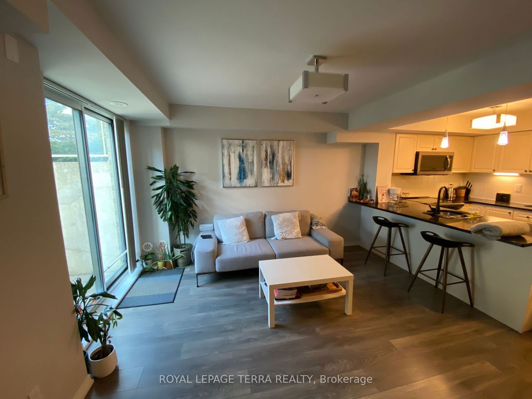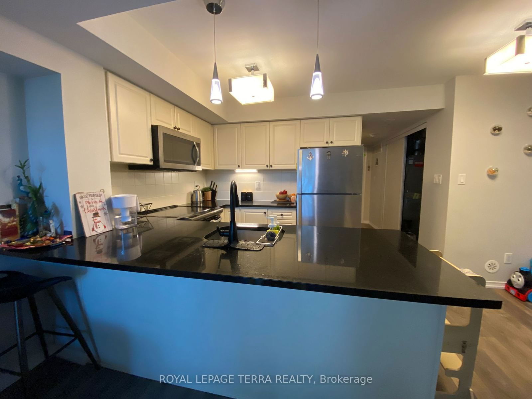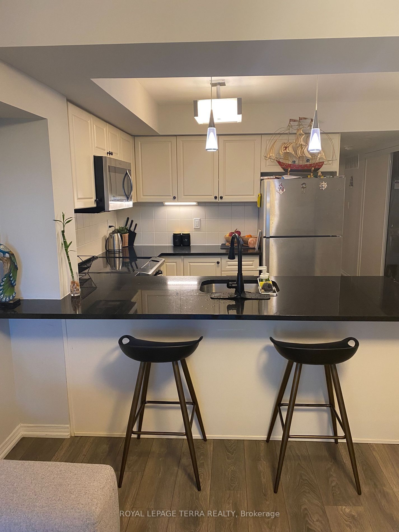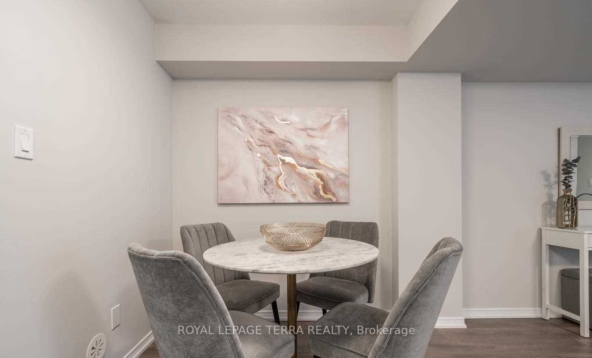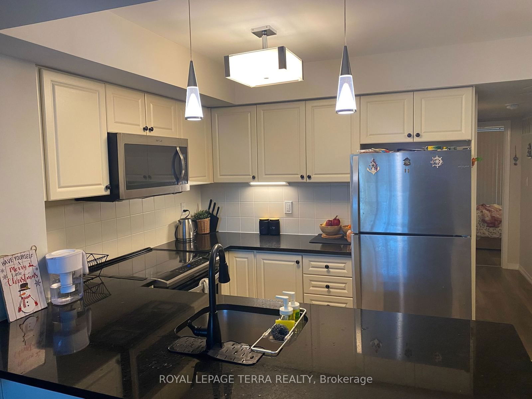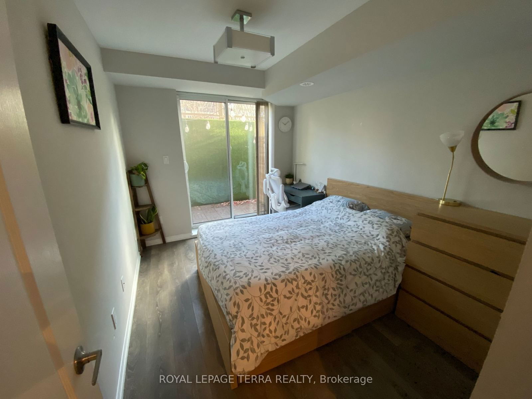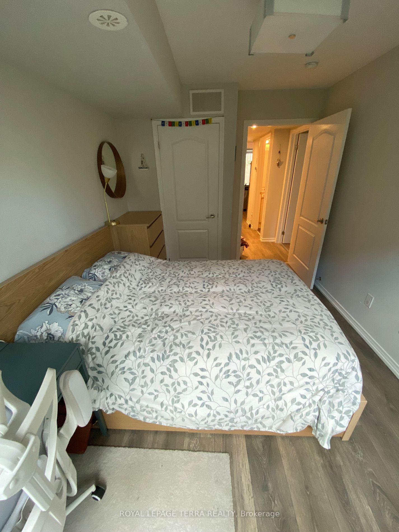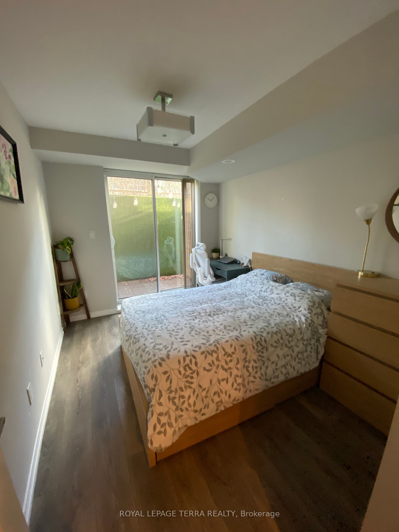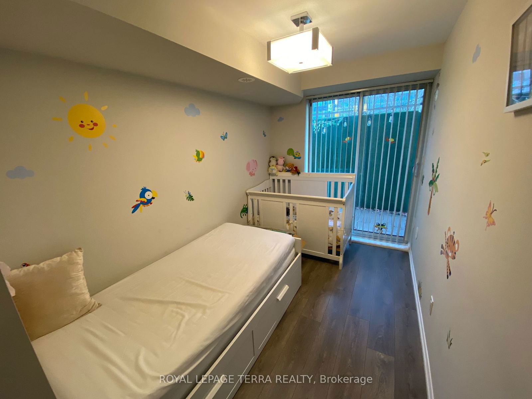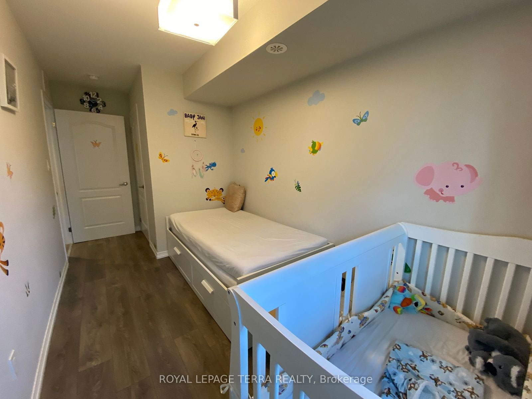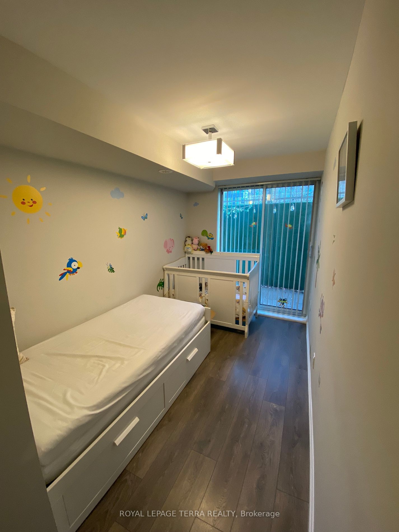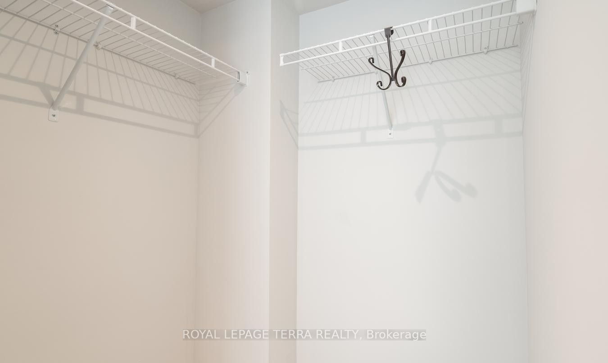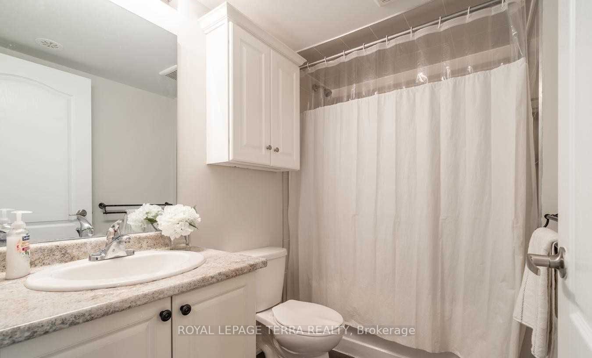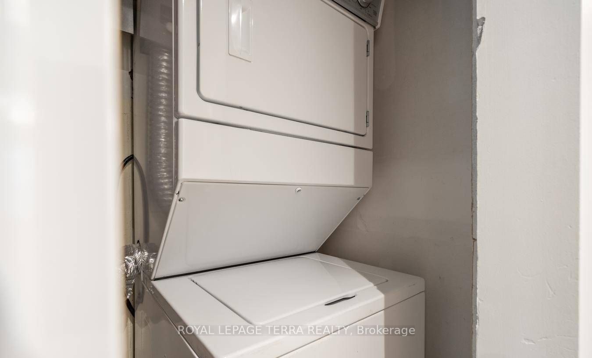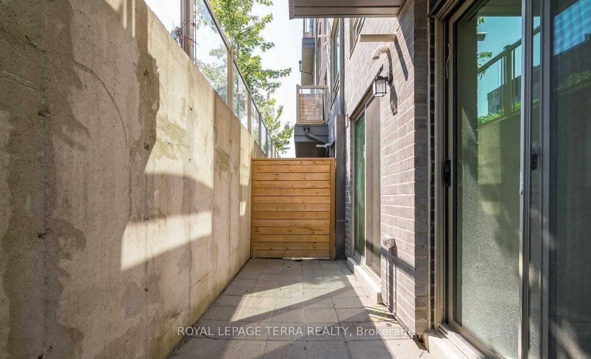101 - 3 Applewood Lane
Listing History
Unit Highlights
Utilities Included
Utility Type
- Air Conditioning
- Central Air
- Heat Source
- Gas
- Heating
- Forced Air
Room Dimensions
Room dimensions are not available for this listing.
About this Listing
Ready To Move In Bright And Spacious 2 Bedroom Unit In High Demand Area & Prime Etobicoke Location>> Enjoy Sun-Filled Living Room Bringing In Tons Of Natural Light. A Bright And Spacious Open Concept Layout With Upgraded Light Fixtures And Smooth Ceilings Throughout. Beautiful Kitchen With Granite Countertops & Breakfast Bar. Plenty Of Storage Space & Carpet Free Condo. Large Front Patio And Private Terrace In Rear With Access From Both Bedrooms & Much More.
ExtrasStainless Steel Fridge, Stove, Microwave , Dishwasher, Stacked Washer + Dryer. One Parking, Locker. ( Unit can be given partially furnished at additional cost )
royal lepage terra realtyMLS® #W11898093
Amenities
Explore Neighbourhood
Similar Listings
Demographics
Based on the dissemination area as defined by Statistics Canada. A dissemination area contains, on average, approximately 200 – 400 households.
Price Trends
Maintenance Fees
Building Trends At Dwell City Towns
Days on Strata
List vs Selling Price
Offer Competition
Turnover of Units
Property Value
Price Ranking
Sold Units
Rented Units
Best Value Rank
Appreciation Rank
Rental Yield
High Demand
Transaction Insights at 2 Holiday Drive
| 1 Bed | 2 Bed | 2 Bed + Den | 3 Bed | 3 Bed + Den | |
|---|---|---|---|---|---|
| Price Range | No Data | $670,000 | $594,000 | $775,000 - $930,500 | $895,000 - $920,000 |
| Avg. Cost Per Sqft | No Data | $750 | $800 | $554 | $514 |
| Price Range | No Data | $2,900 - $3,000 | $3,200 | $3,100 - $3,500 | $3,000 |
| Avg. Wait for Unit Availability | No Data | 27 Days | 111 Days | 19 Days | 83 Days |
| Avg. Wait for Unit Availability | No Data | 25 Days | 148 Days | 25 Days | 49 Days |
| Ratio of Units in Building | 1% | 31% | 7% | 52% | 12% |
Transactions vs Inventory
Total number of units listed and leased in Etobicoke West Mall
