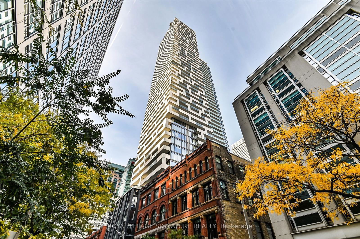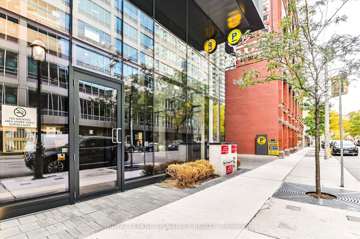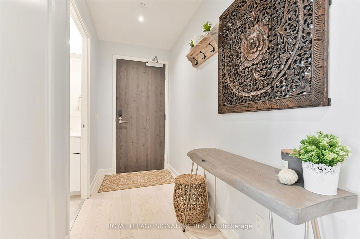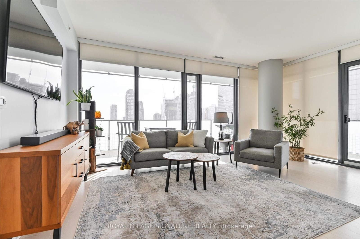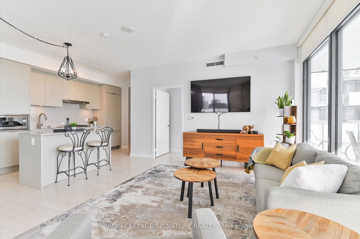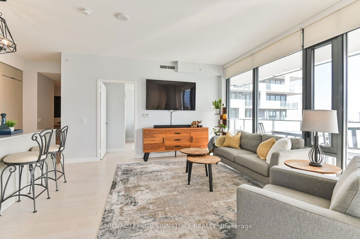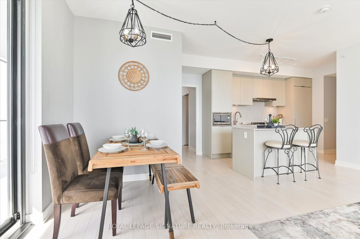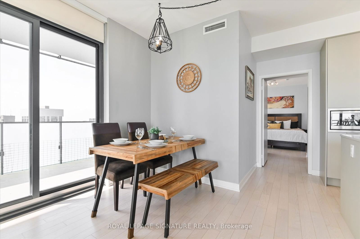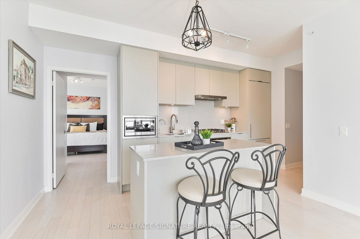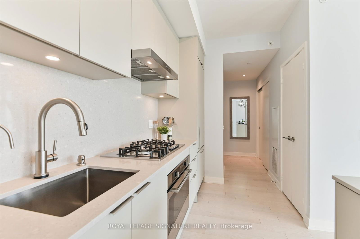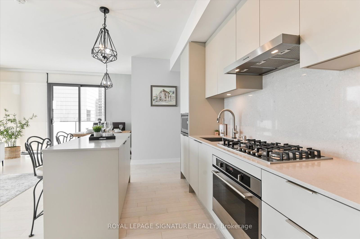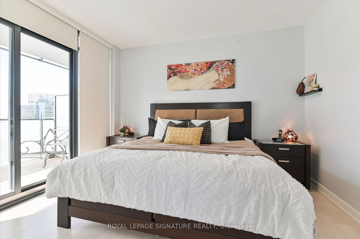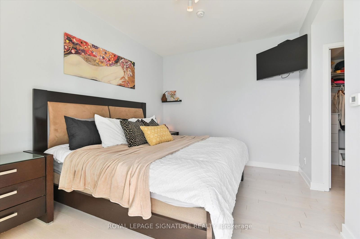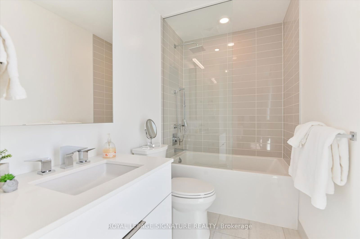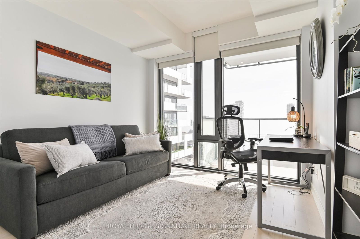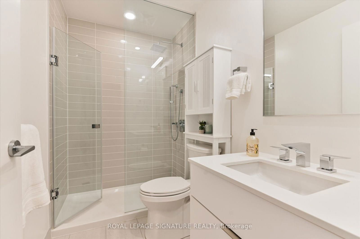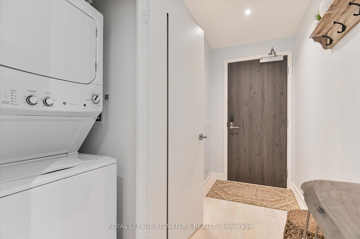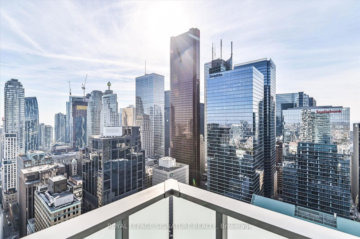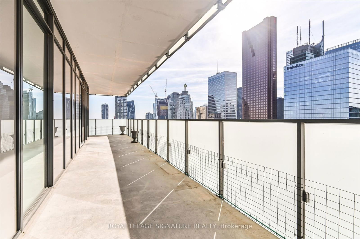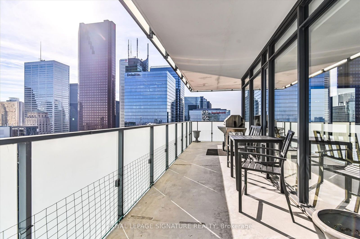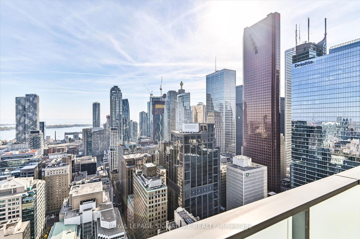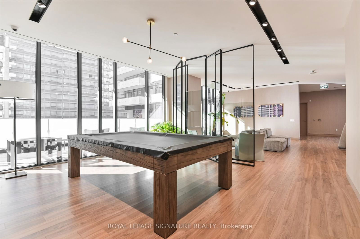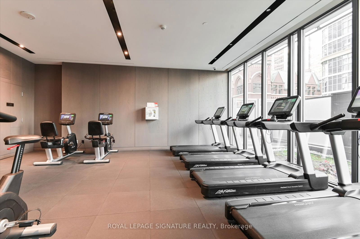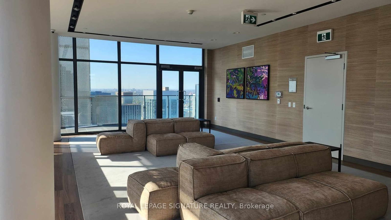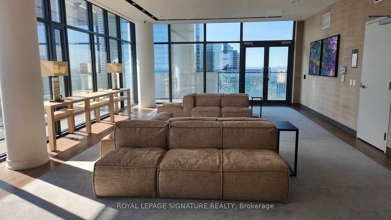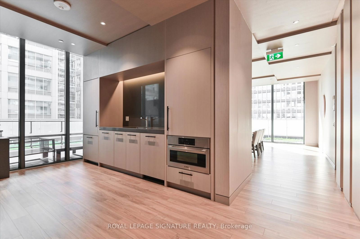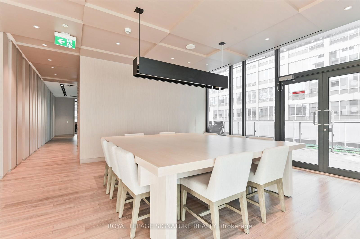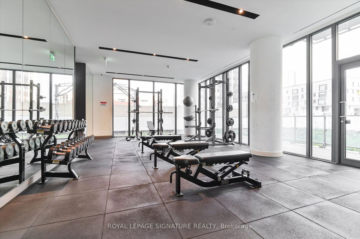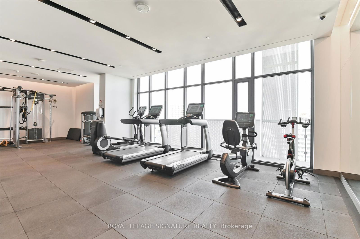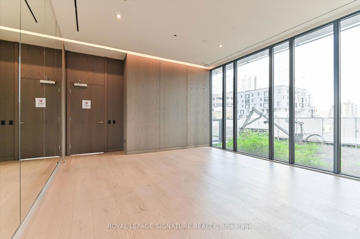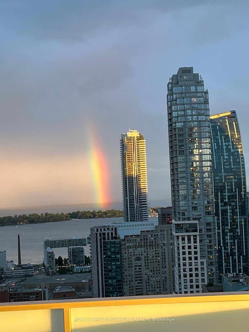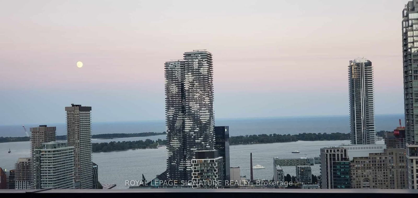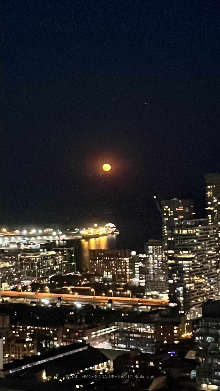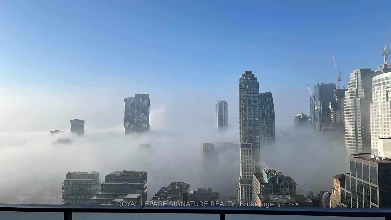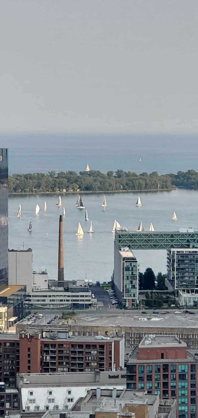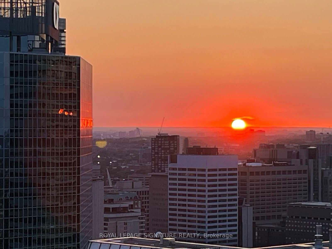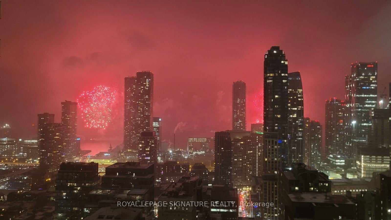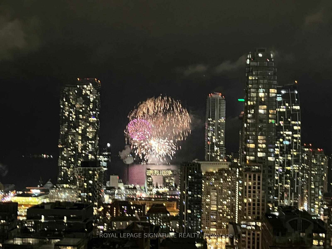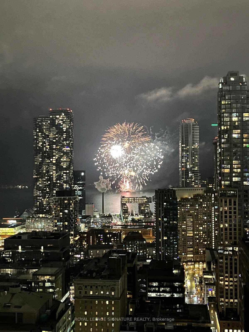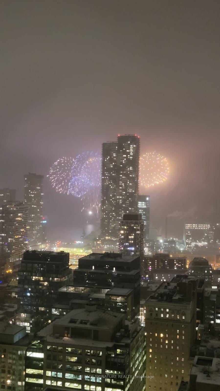4107 - 20 Lombard St
Listing History
Unit Highlights
Maintenance Fees
Utility Type
- Air Conditioning
- Central Air
- Heat Source
- Gas
- Heating
- Forced Air
Room Dimensions
About this Listing
Welcome to 20 Lombard Street located at Yonge and Richmond, in the heart of Toronto. Live in boutique luxury high above the city, in Toronto's most stunning 46 storey tower. The Lombard suites are 149 private residences nestled above the 33rd floor of the Yonge + Rich tower. At 20 Lombard, experience a new standard in exclusive living with a private lobby entrance from Lombard Street and dedicated concierge and elevator service. Embrace the very best of the city with every convenience; mere steps from the Subway, PATH, Eaton Center, U of T and Financial and Entertainment Districts. The 46th Floor rooftop amenities include a private couture lounge designed by world renowned interior designers Burdifilek, a professional catering kitchen for large and small scale events, a Health and Leisure studio for yoga, aerobics or pilates, and features state-of-the-art fitness equipment. The "Sky Garden" features an outdoor pool, BBQs and expansive dining and lounge areas. This bright sun drenched unit is perched 41 Floors into the Downtown Toronto sky, and features an amazing 546 square foot wrap-around south and west facing deck with breathtaking lake and city views! The well designed split 2 bedroom and 2 bathroom 1011 square foot floor plan is designed to maximize the use of the space. Stunning upgrades and features like a gourmet kitchen, gas cooktop and a gas line on balcony (exclusive to floors 38- 45), floor to ceiling windows, integrated fridge and dishwasher, access to balcony from the primary bedroom and dining room, a custom pantry and centre island. There are too many features to list. Must be seen!
ExtrasSecure encrypted key fob building access, brightly lit security monitored underground parking & onsite property management for prompt service. 1 underground parking spot & 2 lockers on parking level D53(002) & D54(003).
royal lepage signature realtyMLS® #C11908713
Amenities
Explore Neighbourhood
Similar Listings
Demographics
Based on the dissemination area as defined by Statistics Canada. A dissemination area contains, on average, approximately 200 – 400 households.
Price Trends
Maintenance Fees
Building Trends At Residences on Lombard
Days on Strata
List vs Selling Price
Offer Competition
Turnover of Units
Property Value
Price Ranking
Sold Units
Rented Units
Best Value Rank
Appreciation Rank
Rental Yield
High Demand
Transaction Insights at 20 Lombard Street
| Studio | 1 Bed | 1 Bed + Den | 2 Bed | 2 Bed + Den | 3 Bed | |
|---|---|---|---|---|---|---|
| Price Range | No Data | $667,000 - $800,000 | $888,000 - $960,000 | $995,000 - $1,130,000 | $1,035,000 - $1,290,000 | No Data |
| Avg. Cost Per Sqft | No Data | $1,399 | $1,338 | $1,198 | $1,297 | No Data |
| Price Range | No Data | $2,250 - $2,550 | $2,300 - $3,200 | $3,100 - $5,500 | $3,800 - $6,200 | $4,700 - $4,900 |
| Avg. Wait for Unit Availability | No Data | 208 Days | 188 Days | 164 Days | 65 Days | No Data |
| Avg. Wait for Unit Availability | No Data | 45 Days | 23 Days | 26 Days | 48 Days | 266 Days |
| Ratio of Units in Building | 2% | 17% | 30% | 35% | 14% | 4% |
Transactions vs Inventory
Total number of units listed and sold in St. Lawrence
