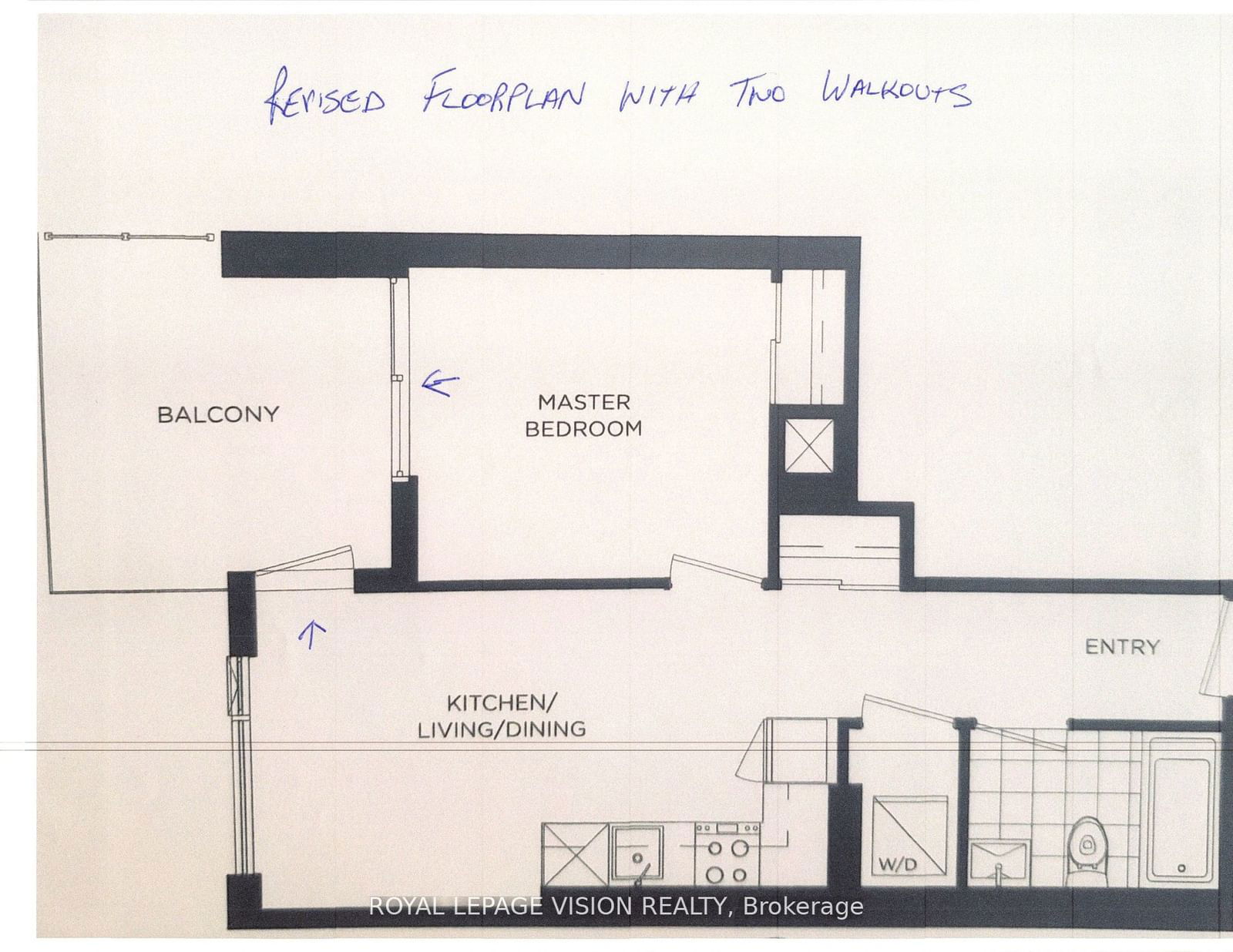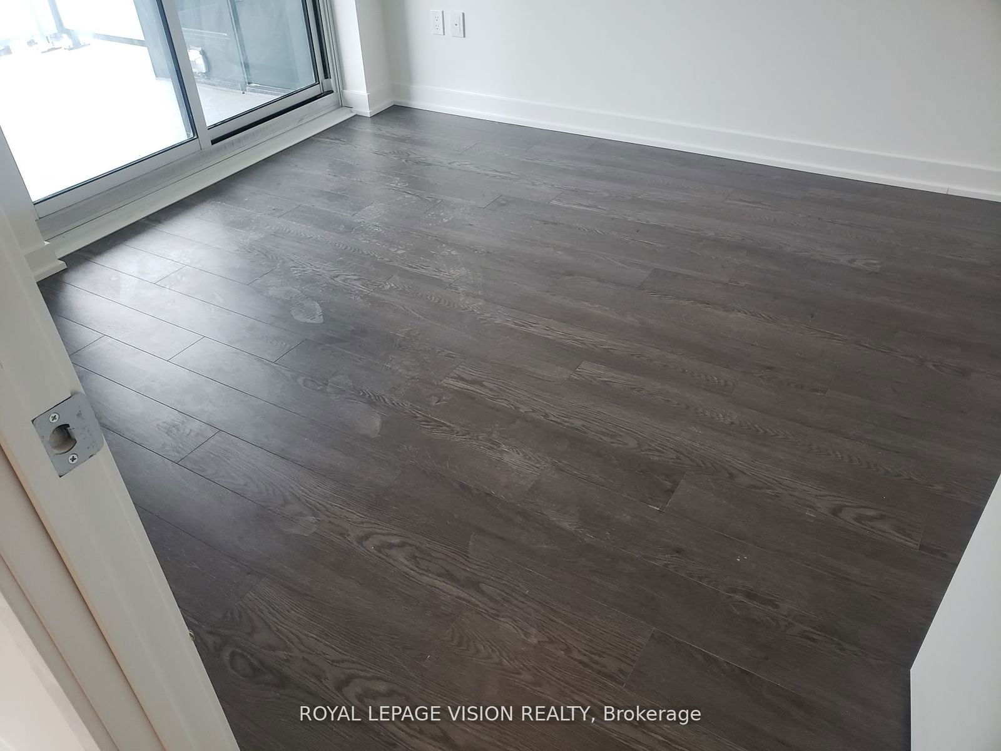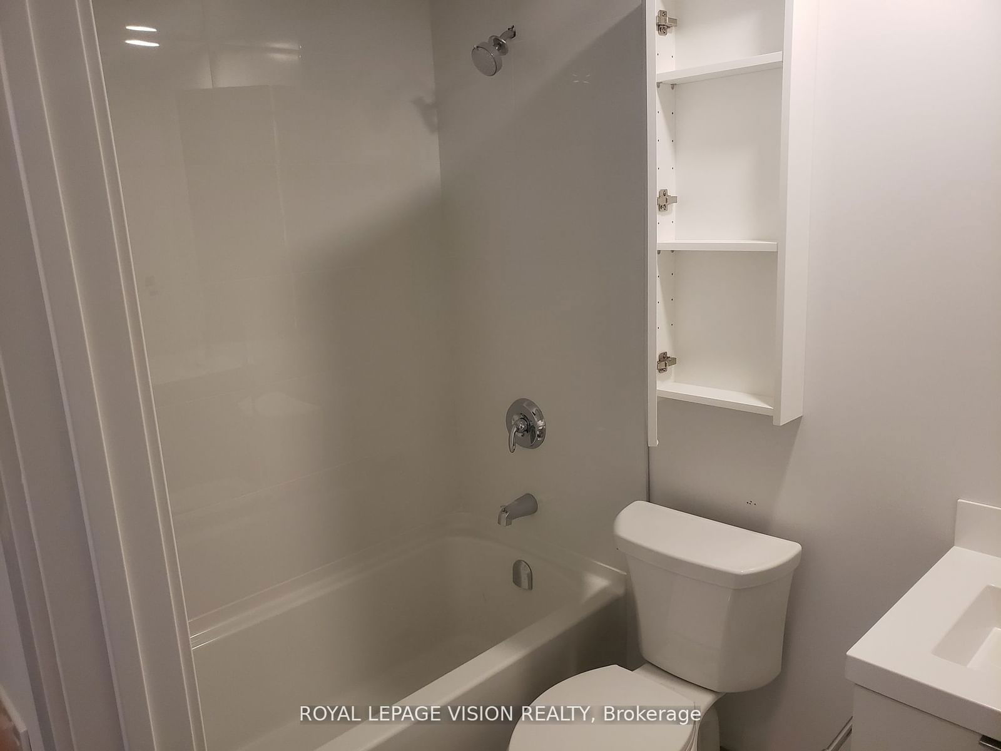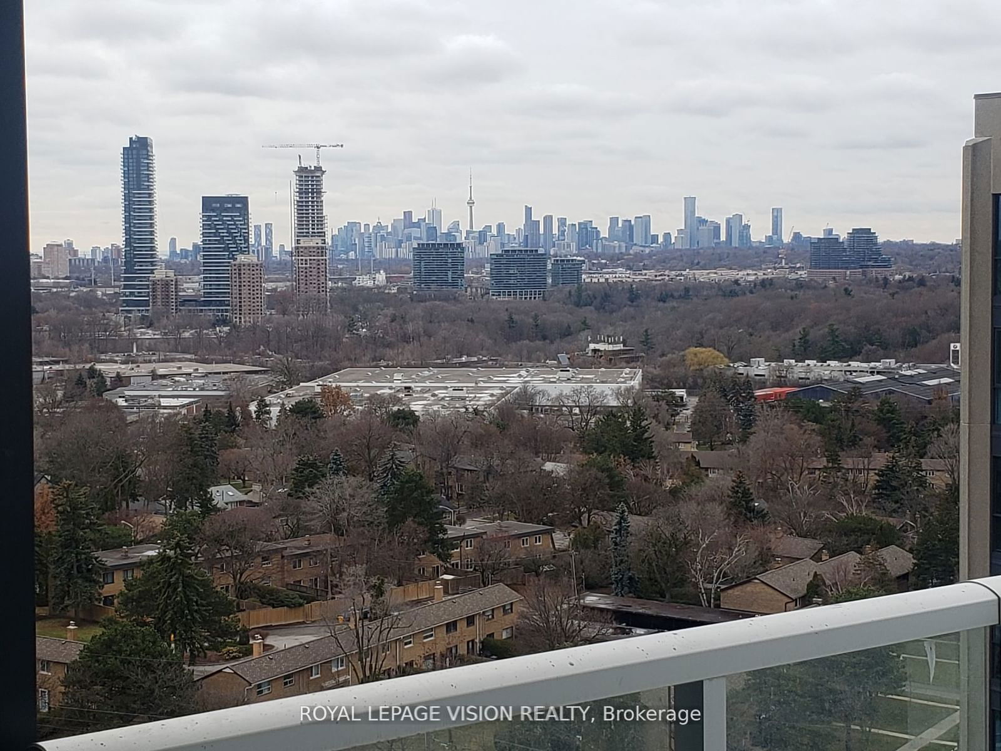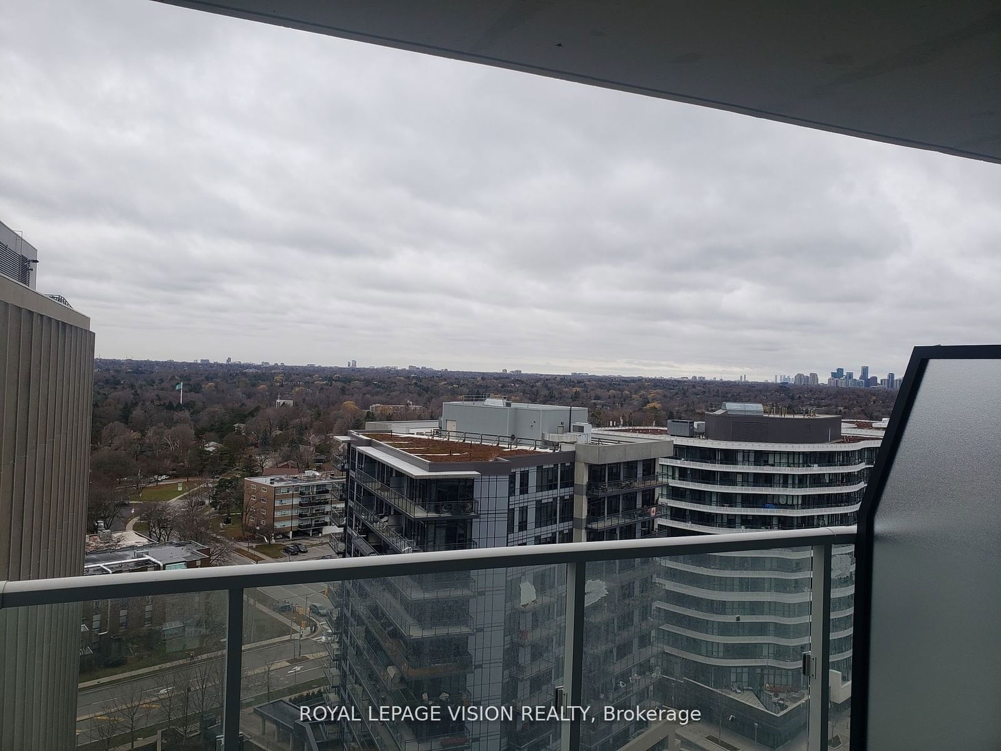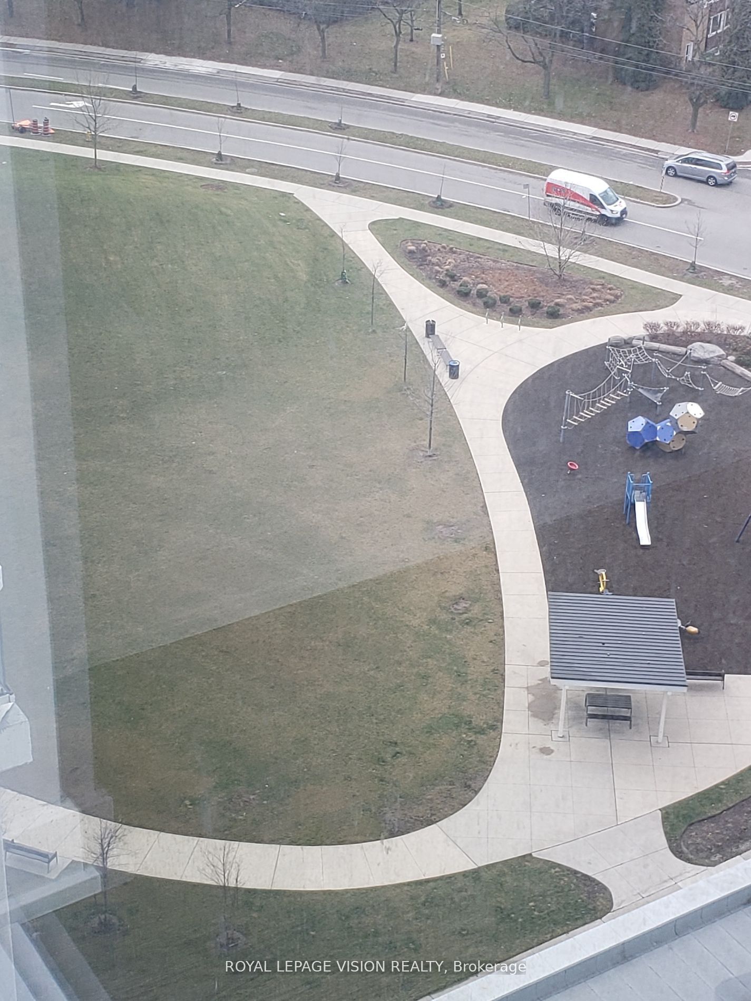1509 - 50 O'Neill Rd
Listing History
Unit Highlights
Maintenance Fees
Utility Type
- Air Conditioning
- Central Air
- Heat Source
- Electric
- Heating
- Heat Pump
Room Dimensions
About this Listing
After final closing resale deal, building is now registered Toronto Standard Condominium Plan No. 3088. Seller is closing the unit with the builder January 16 2025 therefore January 31 is earliest new buyer possession date or thereafter. New One bedroom Clark model faces sunny West 487 sq ft per builders floorplan plus balcony. See the Toronto core skyline and CN tower in the distance, all laminate and ceramic floors no carpet, one parking spot included, new modern Rodeo drive condos indoor and outdoor pools, sauna, exercise rooms, party rooms, so many modern amenities please book a showing to view all.
ExtrasRoller blinds, one parking spot, fridge, stove cooktop, oven, dishwasher, microwave, washer and dryer.
royal lepage vision realtyMLS® #C11885706
Amenities
Explore Neighbourhood
Similar Listings
Demographics
Based on the dissemination area as defined by Statistics Canada. A dissemination area contains, on average, approximately 200 – 400 households.
Price Trends
Maintenance Fees
Building Trends At Rodeo Drive 2
Days on Strata
List vs Selling Price
Or in other words, the
Offer Competition
Turnover of Units
Property Value
Price Ranking
Sold Units
Rented Units
Best Value Rank
Appreciation Rank
Rental Yield
High Demand
Transaction Insights at 20 O'Neill Road
| 1 Bed | 1 Bed + Den | 2 Bed | 2 Bed + Den | 3 Bed | |
|---|---|---|---|---|---|
| Price Range | $600,000 | No Data | No Data | No Data | No Data |
| Avg. Cost Per Sqft | $1,257 | No Data | No Data | No Data | No Data |
| Price Range | $2,100 - $2,500 | $2,200 - $2,900 | $2,500 - $3,300 | $2,800 - $3,850 | $3,400 |
| Avg. Wait for Unit Availability | No Data | No Data | No Data | No Data | No Data |
| Avg. Wait for Unit Availability | 6 Days | 8 Days | 12 Days | 9 Days | 211 Days |
| Ratio of Units in Building | 37% | 27% | 14% | 24% | 1% |
Transactions vs Inventory
Total number of units listed and sold in Don Mills
