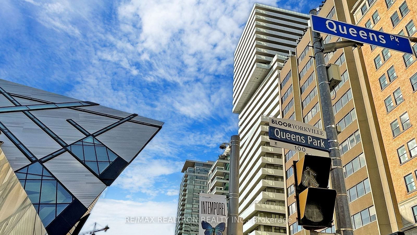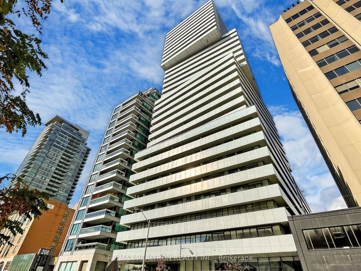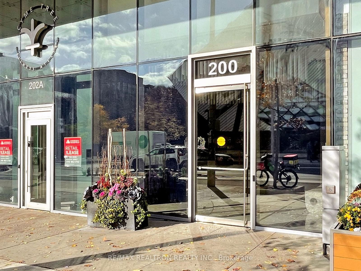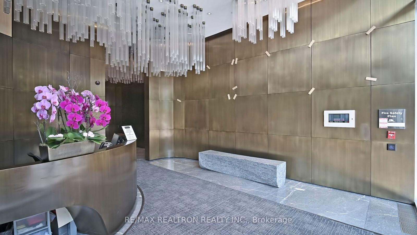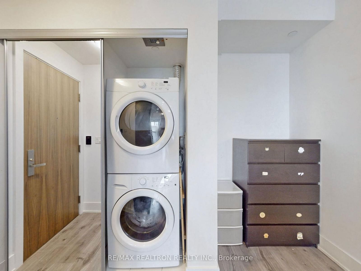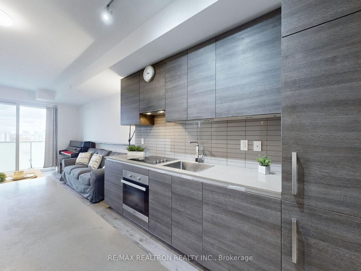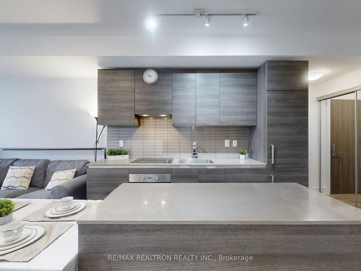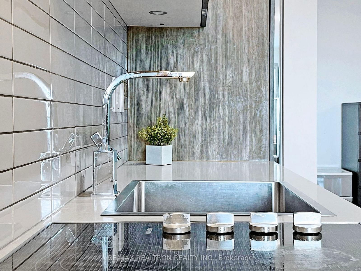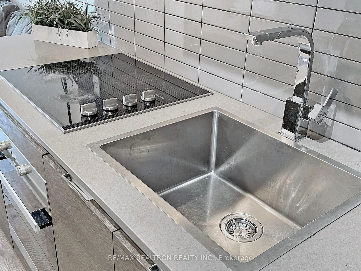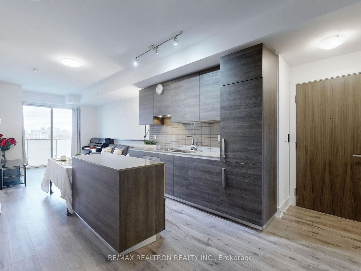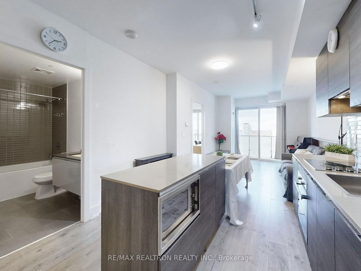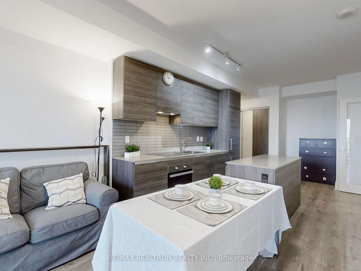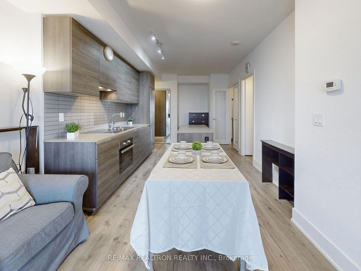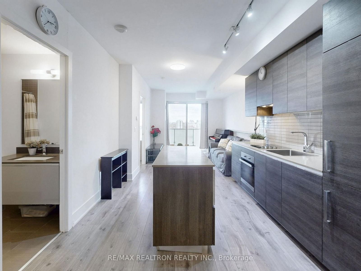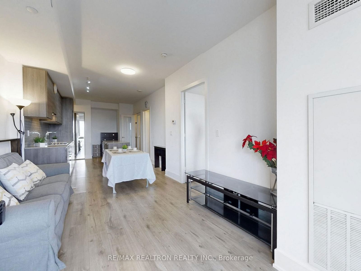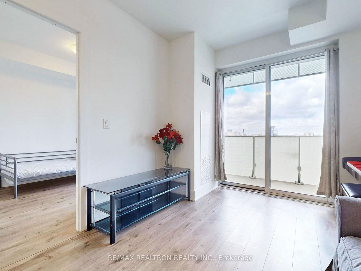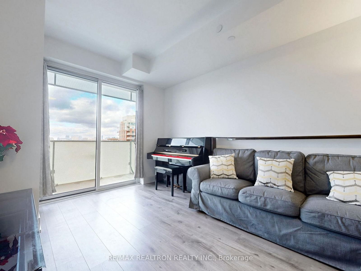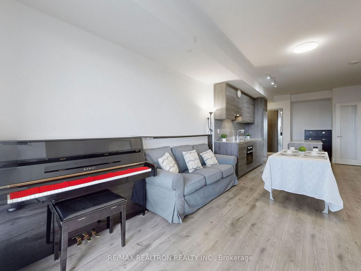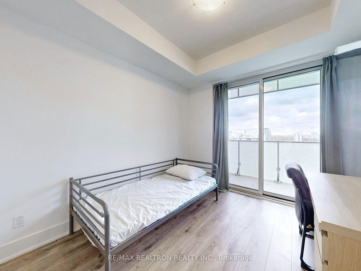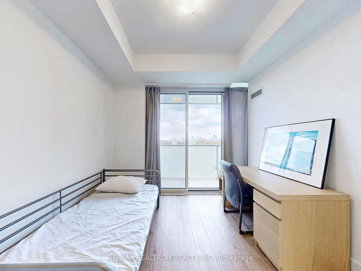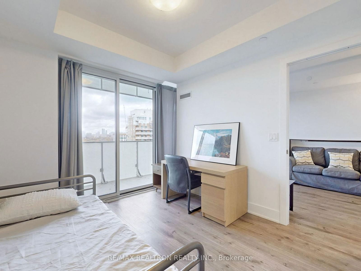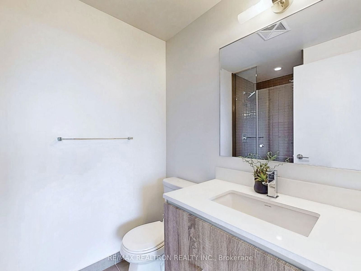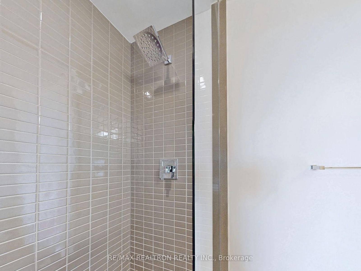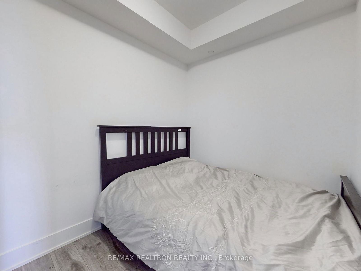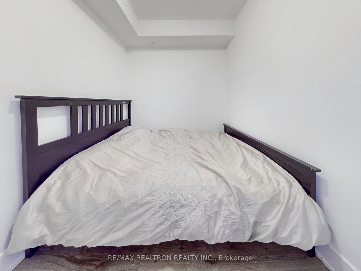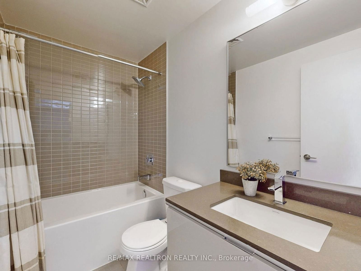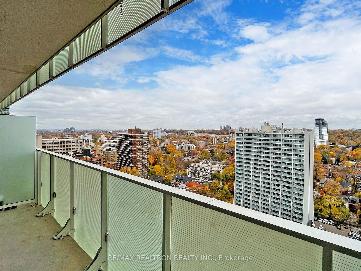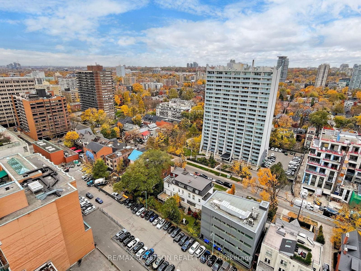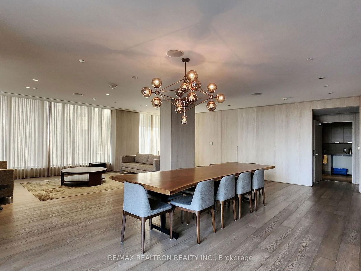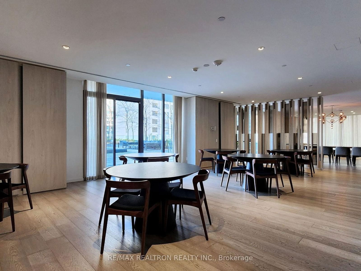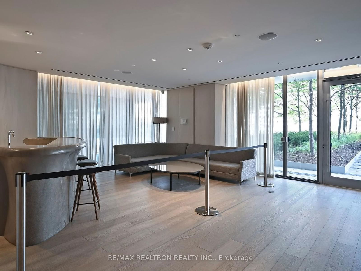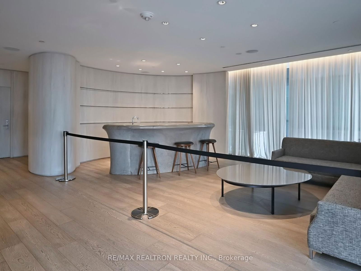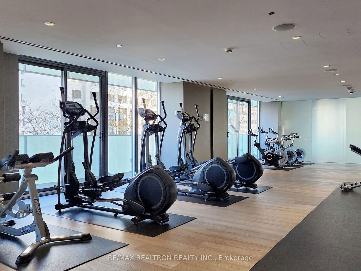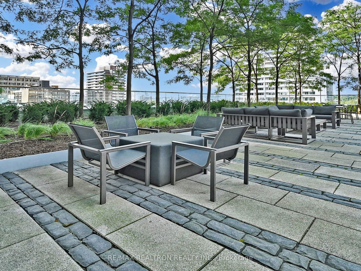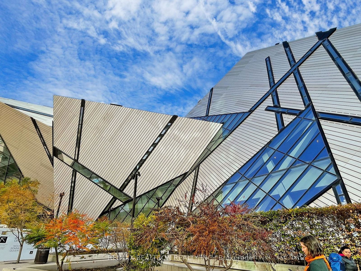Listing History
Unit Highlights
Maintenance Fees
Utility Type
- Air Conditioning
- Central Air
- Heat Source
- Ground Source
- Heating
- Forced Air
Room Dimensions
About this Listing
Discover luxurious living in this sophisticated Yorkville condo at the iconic Exhibit Residences, a stunning architectural masterpiece designed to complement the Royal Ontario Museum. This spacious 1 + Den Suite offers a versatile layout, with the den featuring French doors that can easily function as a 2nd bedroom. The suite boasts 2 full bathrooms, an open-concept living/dining area, and a walkout to a large balcony offering breathtaking, unobstructed city views. The modern kitchen is equipped with sleek built-in appliances, custom cabinetry, and a center island, all set against beautiful larminate flooring throughout. Steps away from the University of Toronto, ROM, upscale shops, the subway station, and the Financial District, this condo is surrounded by the best in shopping, dining, and entertainment. Residents also enjoy exceptional amenities, including a serene outdoor oasis, an elegant private dining room with a lounge and kitchen, and a state-of-the-art fitness and wellness center. Now is the perfect time to make this extraordinary residence your new luxury home.
ExtrasFully Integrated Miele Panel design Fridge & Dishwasher, Glass Surface Cooktop, S/S Oven, S/S Microwave, Washer & Dryer, Amenities Include Gym, Guest Suites, Rooftop Patio, Party Room And More.
re/max realtron realty inc.MLS® #C10416293
Amenities
Explore Neighbourhood
Similar Listings
Demographics
Based on the dissemination area as defined by Statistics Canada. A dissemination area contains, on average, approximately 200 – 400 households.
Price Trends
Maintenance Fees
Building Trends At Exhibit Residences
Days on Strata
List vs Selling Price
Offer Competition
Turnover of Units
Property Value
Price Ranking
Sold Units
Rented Units
Best Value Rank
Appreciation Rank
Rental Yield
High Demand
Transaction Insights at 200 Bloor Street
| 1 Bed | 1 Bed + Den | 2 Bed | 2 Bed + Den | 3 Bed + Den | |
|---|---|---|---|---|---|
| Price Range | $669,000 | $866,000 | $1,345,000 | $1,340,000 | No Data |
| Avg. Cost Per Sqft | $1,207 | $1,206 | $1,238 | $1,493 | No Data |
| Price Range | $2,400 - $3,200 | $2,300 - $3,200 | $3,300 - $4,780 | $5,750 | No Data |
| Avg. Wait for Unit Availability | 318 Days | 81 Days | 76 Days | 183 Days | No Data |
| Avg. Wait for Unit Availability | 41 Days | 25 Days | 26 Days | 165 Days | No Data |
| Ratio of Units in Building | 20% | 35% | 35% | 12% | 1% |
Transactions vs Inventory
Total number of units listed and sold in Annex
