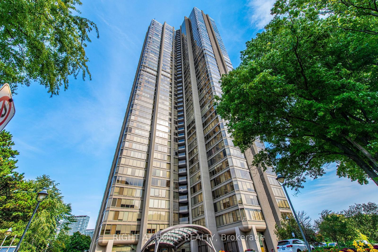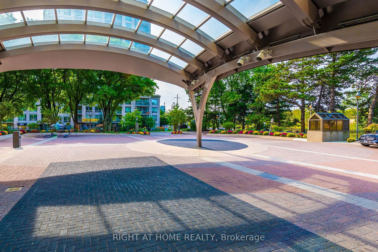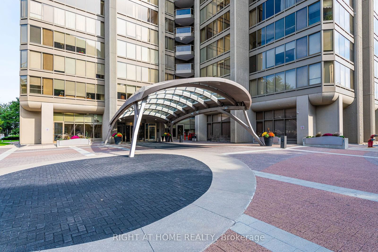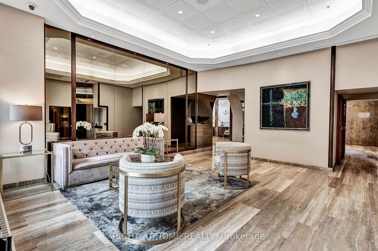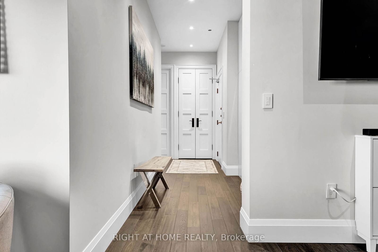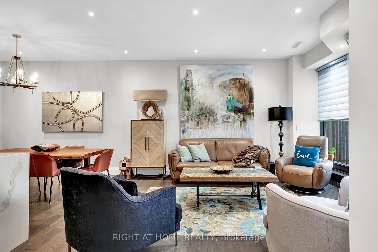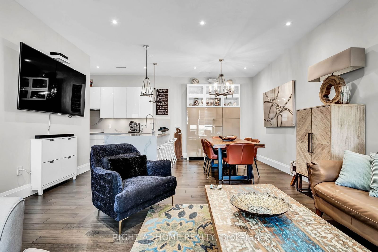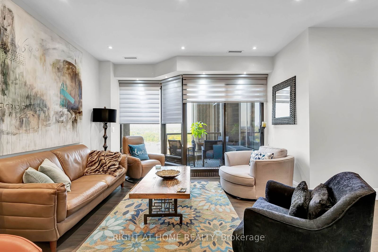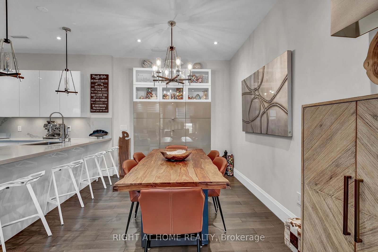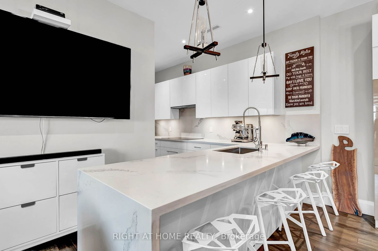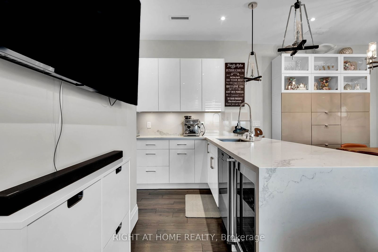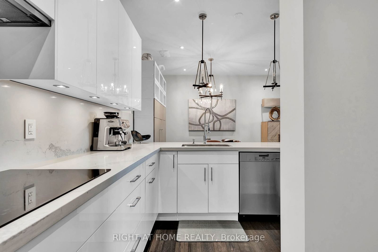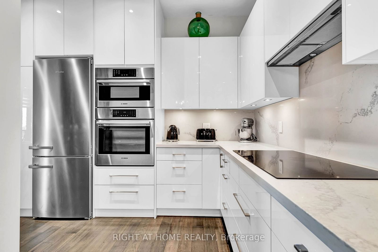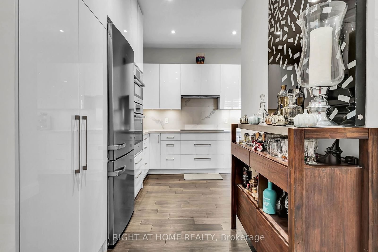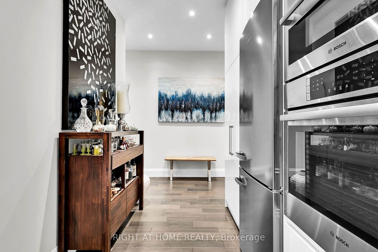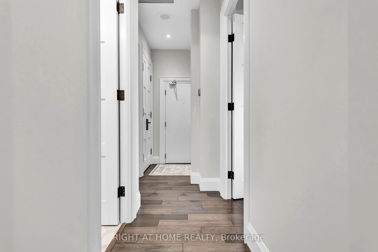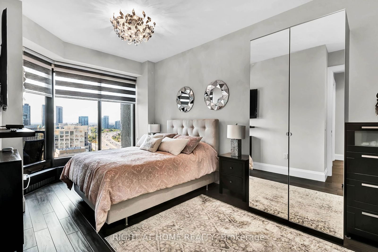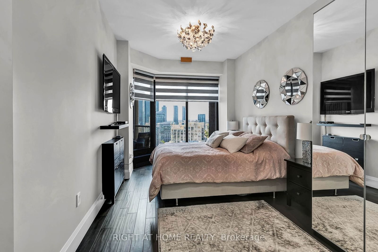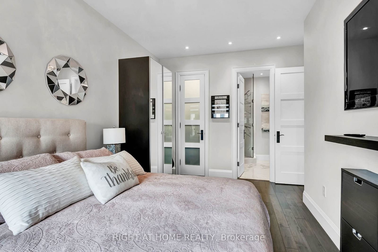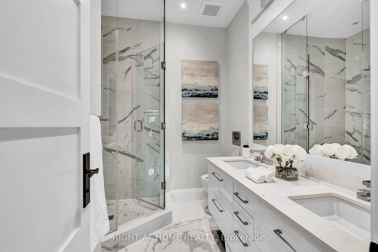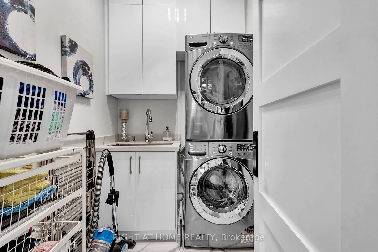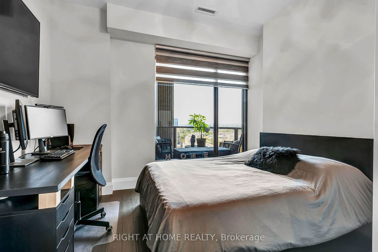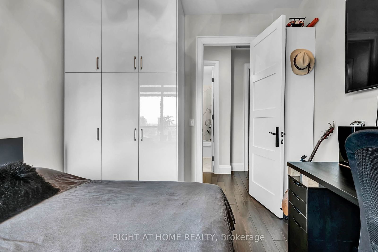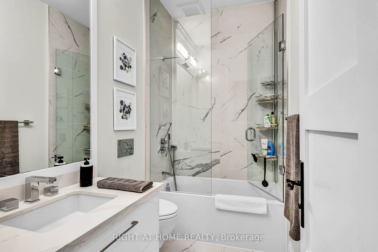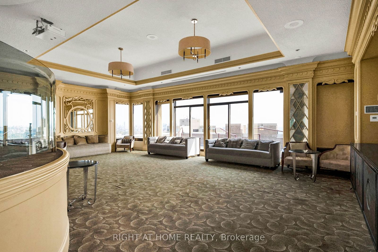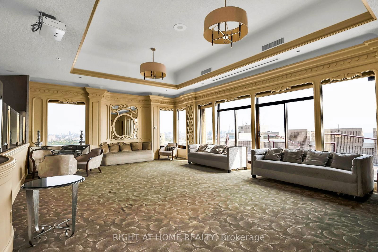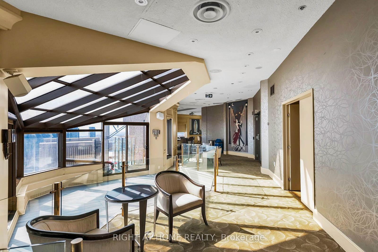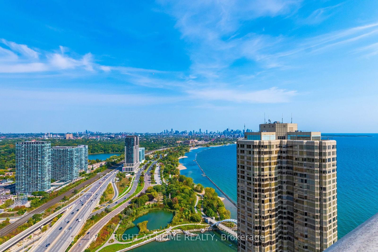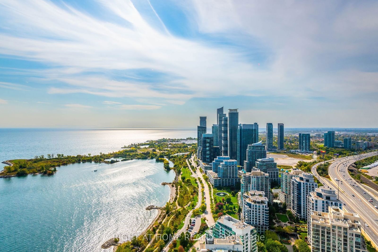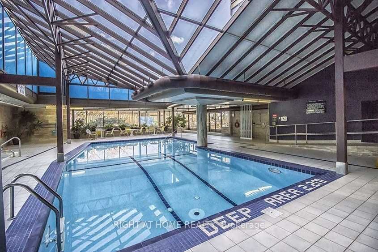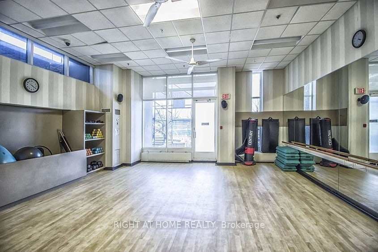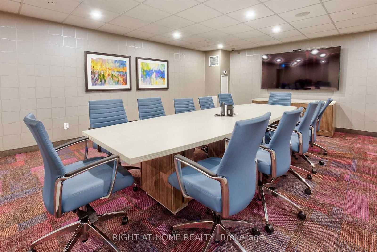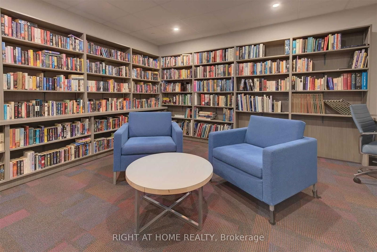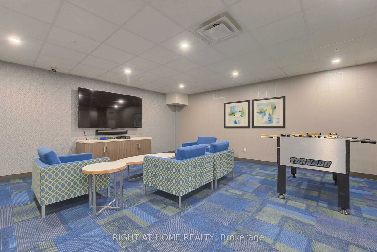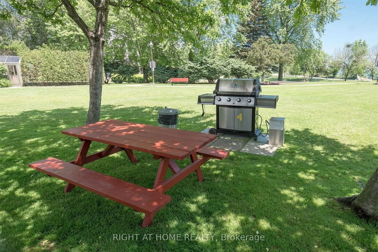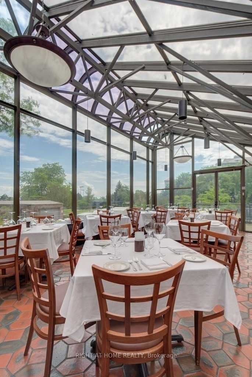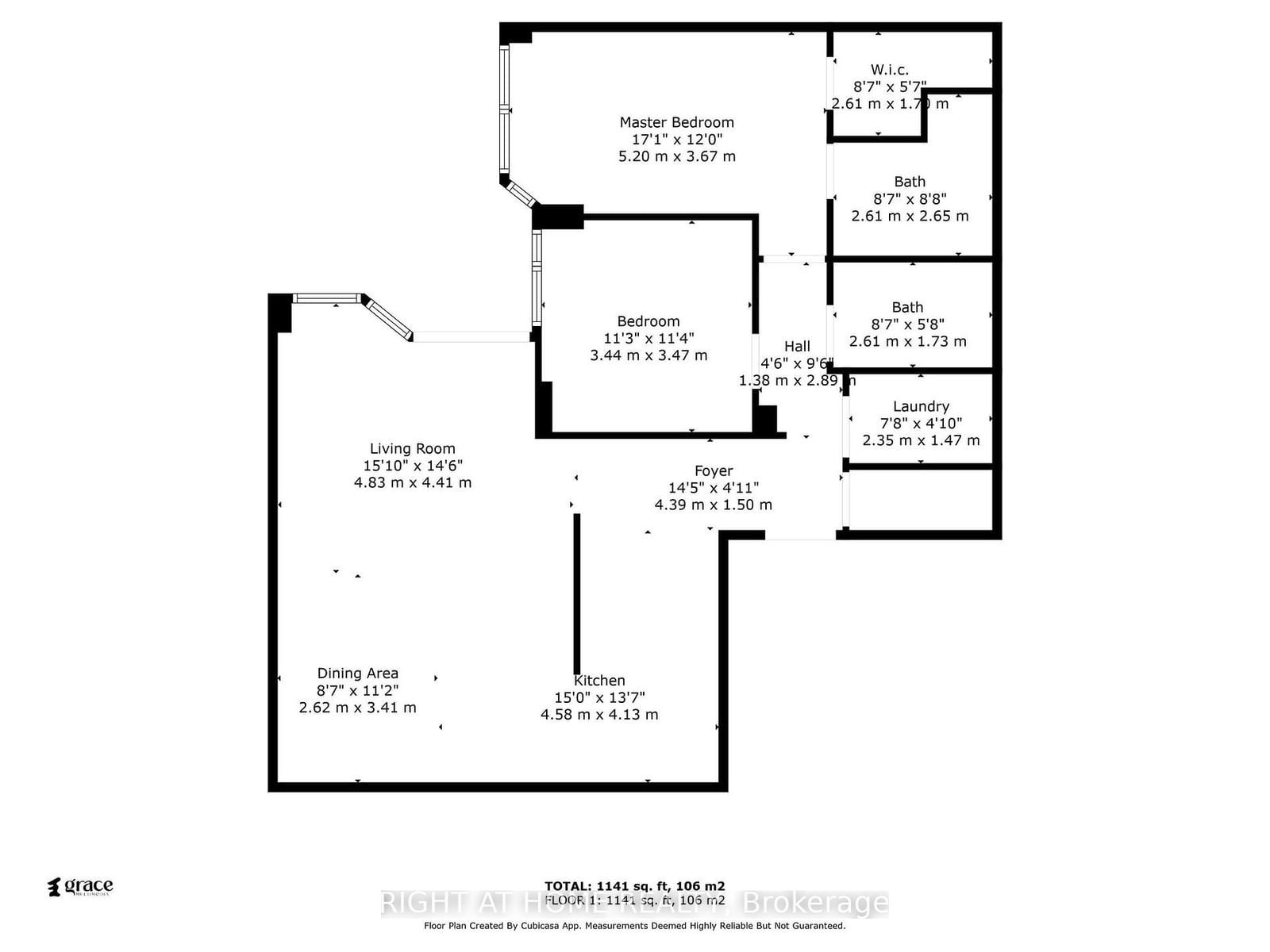Listing History
Unit Highlights
Maintenance Fees
Utility Type
- Air Conditioning
- Central Air
- Heat Source
- Ground Source
- Heating
- Radiant
Room Dimensions
About this Listing
Welcome to the Luxurious Palace Pier, an iconic full-service building! Immerse yourself in carefree & luxurious Resort style living on the lake, on 9 acres of meticulously manicured gardens and patios, with Lake Ontario & Downtown Toronto as your backdrop. Embrace a luxurious lifestyle in this fully renovated, 2-bed, 2-bath dream condo - a unique gem in this building! Rare 10-ft ceilings, cozy Balcony and 6 elevators on this specific floor are just the start of what separates this unit from the rest! Your entrance is met with high-end finishes, no detail/expense spared, thoughtfully designed & curated. This turnkey residence features pot-lights & designer light fixtures on smart switches for convenience, top-of-the-line appliances, including a wine fridge for the wine aficionados! Beautiful engineered wood flooring throughout. Custom designer chef's kitchen with ample storage & under-cabinet lighting - open concept makes it the entertainer's dream, enjoy sunrises & sunsets from your living room or balcony! Striking Caesarstone counter with a waterfall edge, and matching backsplash! Recently professionally painted, this home features 9 ft four-panel doors & upgraded solid wood trim throughout! The bathrooms feature Toto tankless toilets, custom vanities, & stunning design. Two large bedrooms, with custom closet & walk-in, bring your belongings & start living! Full-sized ensuite laundry room is equipped with a large sink. Experience elegance and comfort in every corner of this immaculately renovated turn-key space, there is no work to be done here! Luxury amenities: salt water indoor pool/sauna, fitness centre, golf practice cage, squash/basketball/billiards/table tennis/tennis court, a roof-top sun deck, library, meeting/party room, restaurant, guest suites, spa, 24 hour concierge, shuttle bus. Direct access to major thoroughfares such as the Gardiner and Lake Shore Blvd, commuting is effortless, allowing you to seamlessly blend urban vibrancy with lakefront living!
ExtrasAll Inclusive Maintenance Covering Cable And Internet Services, Heat, Hydro, Water & Tons Of Amenities. Please see amenities list in attachment. 1 parking spot, 2 lockers. Veloute Restaurant in building for fine dining experiences!
right at home realtyMLS® #W9395317
Amenities
Explore Neighbourhood
Similar Listings
Demographics
Based on the dissemination area as defined by Statistics Canada. A dissemination area contains, on average, approximately 200 – 400 households.
Price Trends
Maintenance Fees
Building Trends At The Palace Pier Condos
Days on Strata
List vs Selling Price
Offer Competition
Turnover of Units
Property Value
Price Ranking
Sold Units
Rented Units
Best Value Rank
Appreciation Rank
Rental Yield
High Demand
Transaction Insights at 2045 Lake Shore Boulevard W
| 1 Bed | 2 Bed | 2 Bed + Den | 3 Bed | 3 Bed + Den | |
|---|---|---|---|---|---|
| Price Range | $540,000 - $705,000 | $790,000 - $1,150,000 | $750,000 - $1,990,000 | $1,375,000 - $2,300,000 | $1,480,000 |
| Avg. Cost Per Sqft | $620 | $638 | $655 | $661 | $460 |
| Price Range | No Data | $3,550 - $6,000 | No Data | $6,500 | $7,000 |
| Avg. Wait for Unit Availability | 199 Days | 35 Days | 513 Days | 72 Days | 151 Days |
| Avg. Wait for Unit Availability | 347 Days | 87 Days | 526 Days | 305 Days | 236 Days |
| Ratio of Units in Building | 14% | 52% | 4% | 18% | 14% |
Transactions vs Inventory
Total number of units listed and sold in Mimico
