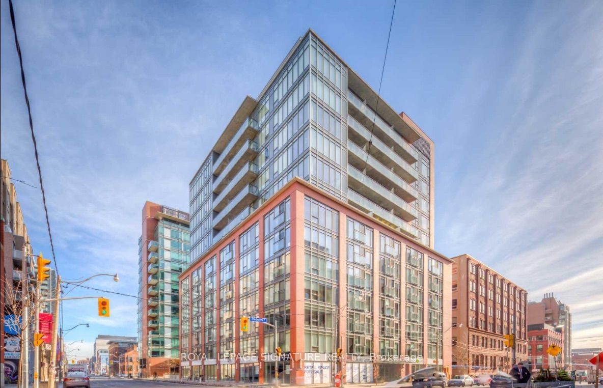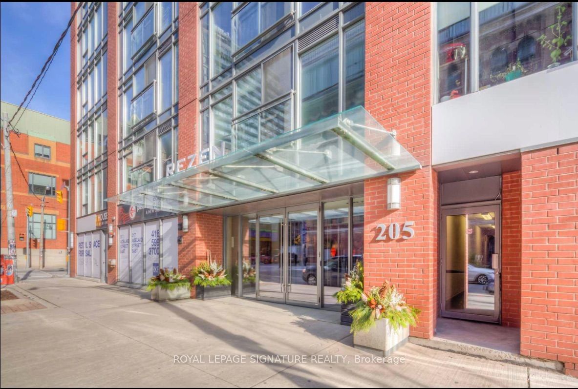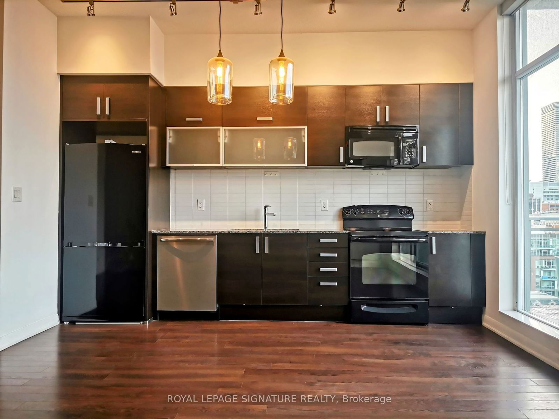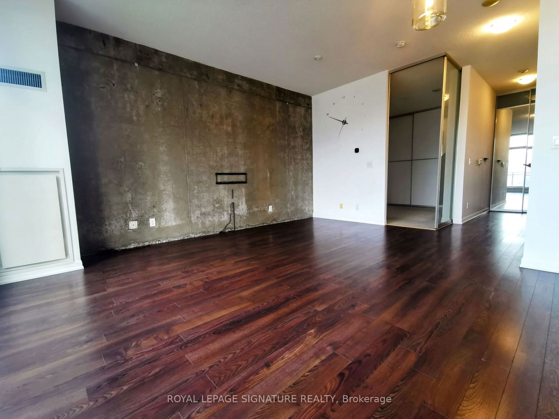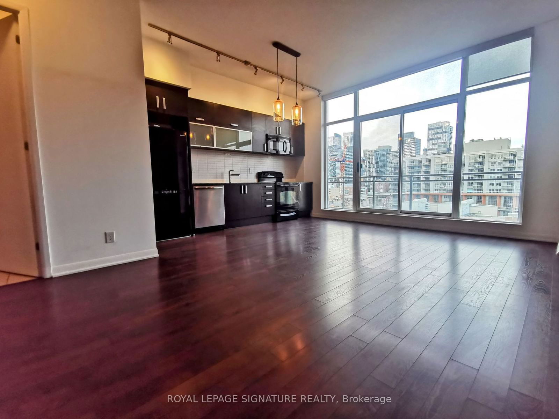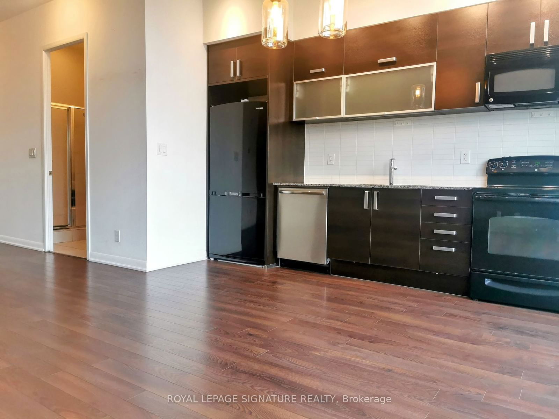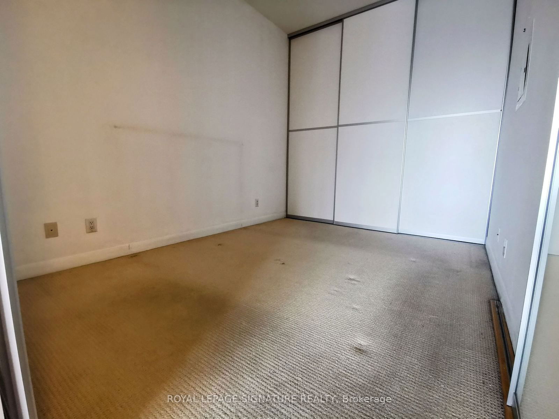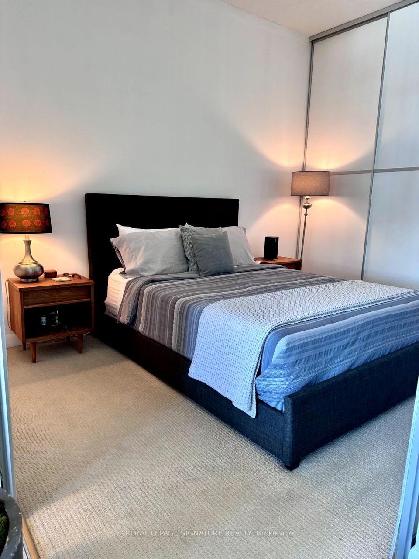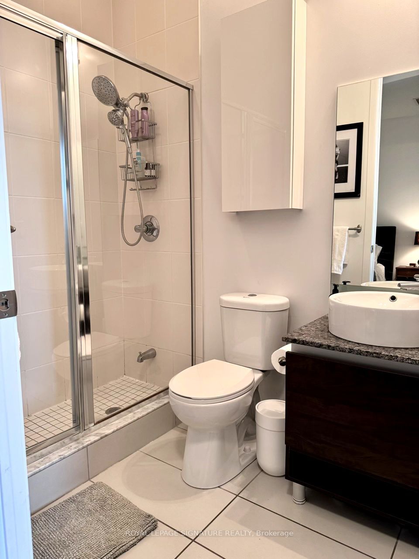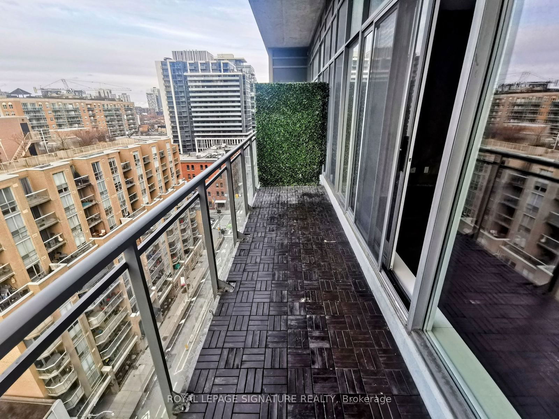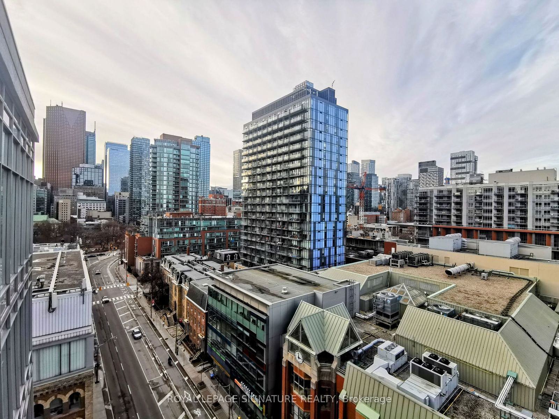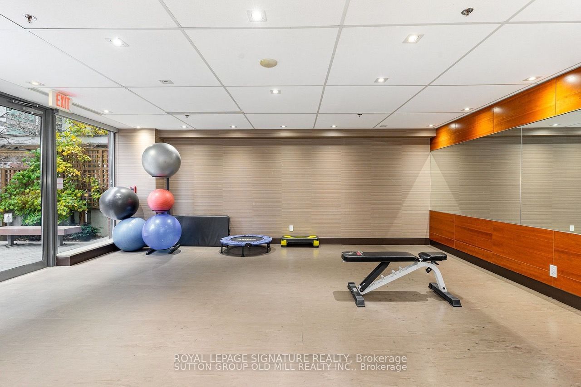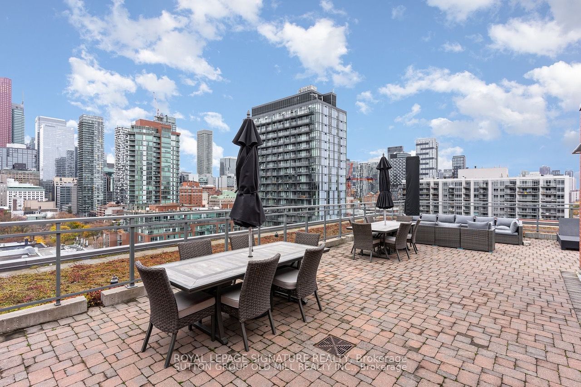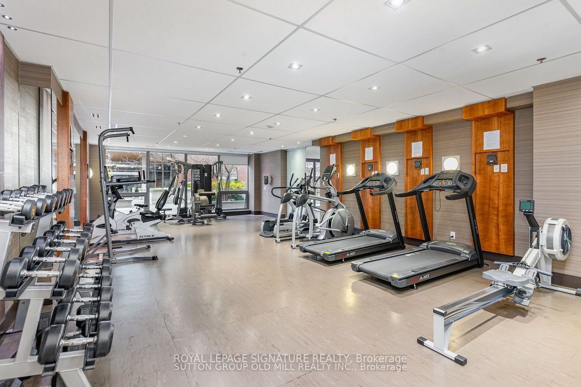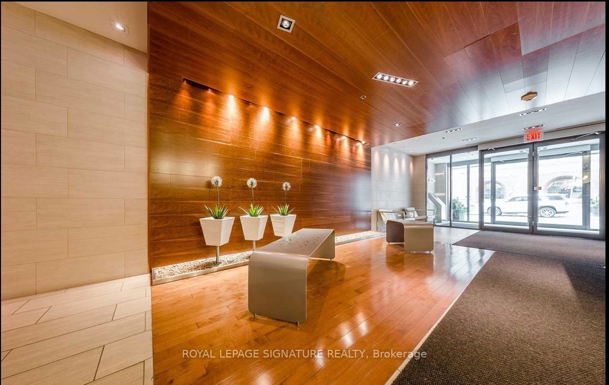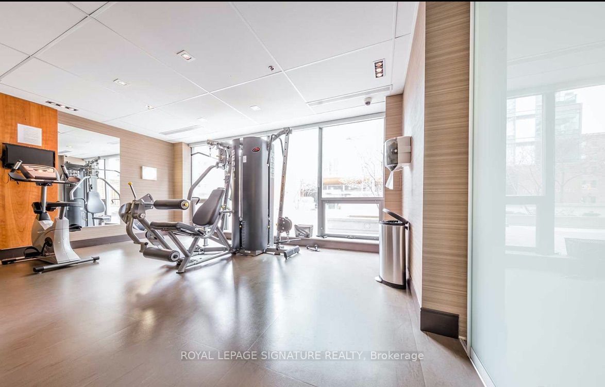PH06 - 205 Frederick St
Listing History
Unit Highlights
Utilities Included
Utility Type
- Air Conditioning
- Central Air
- Heat Source
- Gas
- Heating
- Forced Air
Room Dimensions
About this Listing
Welcome To A Large 1 Bedroom Penthouse In Boutique Rezen Condos. Nestled In Highly Sought After St,Lawrence Market Neighbourhood And Steps Away From Public Transit (King Streetcar), Restaurants,Coffee Shops, George Brown College, Grocery Shopping, Art Theatres,Waterfront,TMU And Much More.High End Finishes And Granite Countertops. Functional 629 Sq Ft Floor Plan With Great DowntownFacing Balcony. Amenities Include Fitness Centre, 24Hr Concierge, Outdoor Patio, Party/Meeting RoomAnd Lounge,Visitor Parking.North Facing Suite With Unobstructed Views of Toronto Skyline!Easy Access to Rooftop Patio With Bbq And Seating Area With Beautiful View of Downtown.
royal lepage signature realtyMLS® #C11905310
Amenities
Explore Neighbourhood
Similar Listings
Demographics
Based on the dissemination area as defined by Statistics Canada. A dissemination area contains, on average, approximately 200 – 400 households.
Price Trends
Maintenance Fees
Building Trends At Rezen
Days on Strata
List vs Selling Price
Or in other words, the
Offer Competition
Turnover of Units
Property Value
Price Ranking
Sold Units
Rented Units
Best Value Rank
Appreciation Rank
Rental Yield
High Demand
Transaction Insights at 205 Frederick Street
| 1 Bed | 1 Bed + Den | 2 Bed | 2 Bed + Den | |
|---|---|---|---|---|
| Price Range | No Data | $615,000 | $695,000 - $887,000 | No Data |
| Avg. Cost Per Sqft | No Data | $1,180 | $787 | No Data |
| Price Range | $2,200 - $2,500 | $2,300 - $2,425 | $3,250 | $3,300 |
| Avg. Wait for Unit Availability | 195 Days | 189 Days | 214 Days | 499 Days |
| Avg. Wait for Unit Availability | 98 Days | 75 Days | 128 Days | 393 Days |
| Ratio of Units in Building | 28% | 41% | 22% | 11% |
Transactions vs Inventory
Total number of units listed and leased in St. Lawrence
