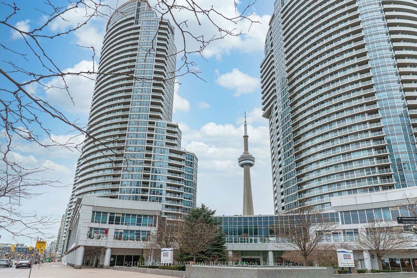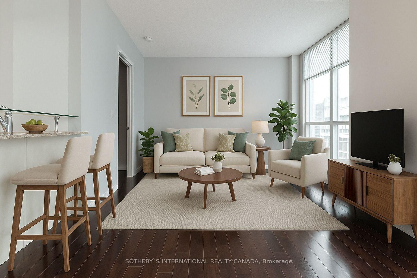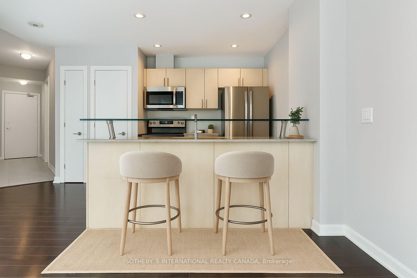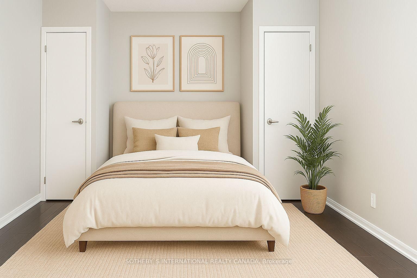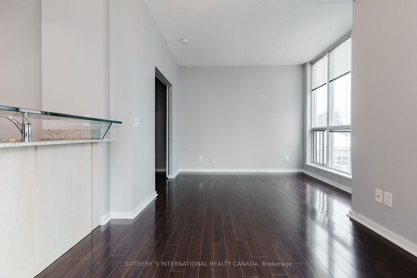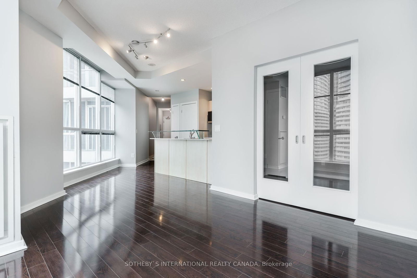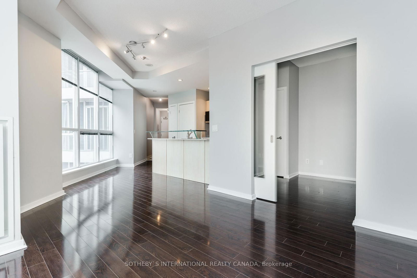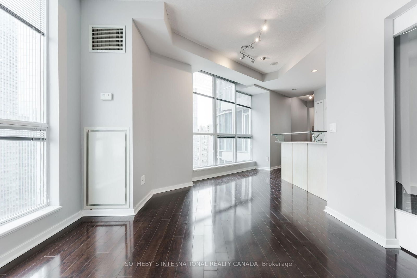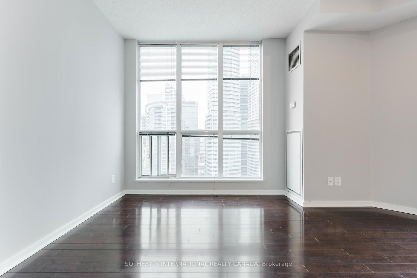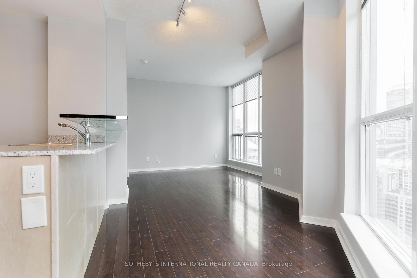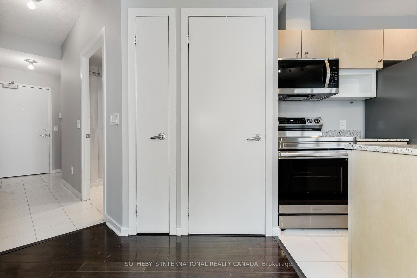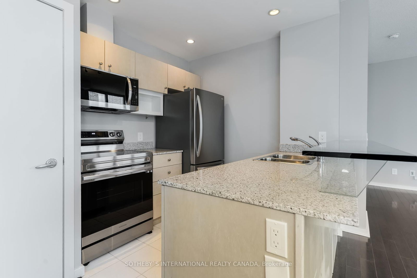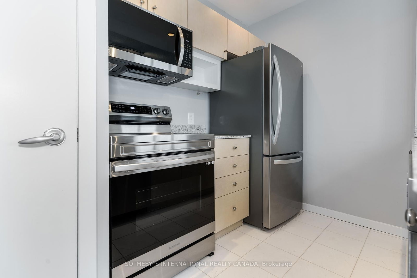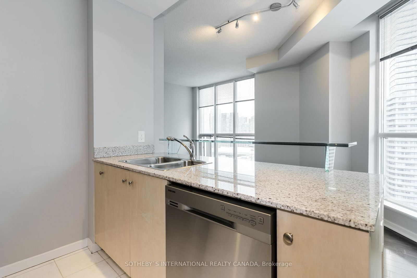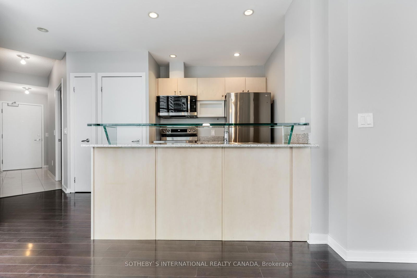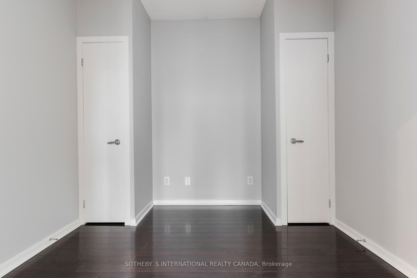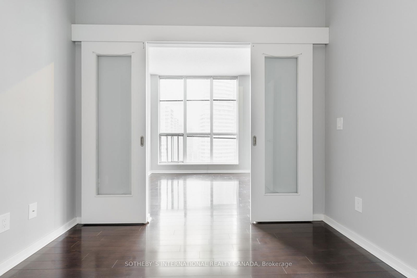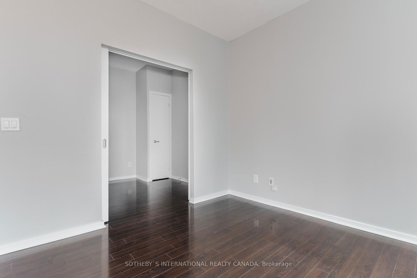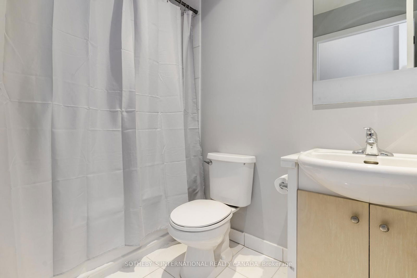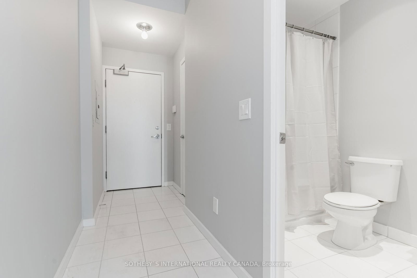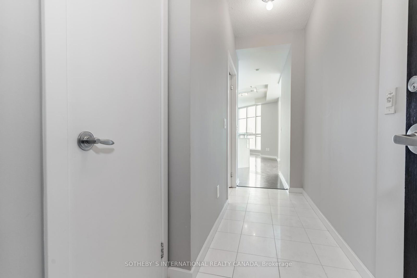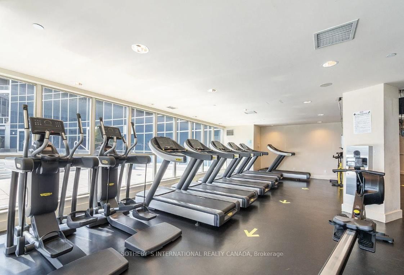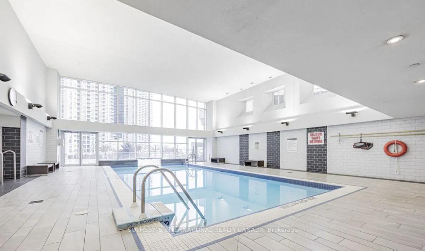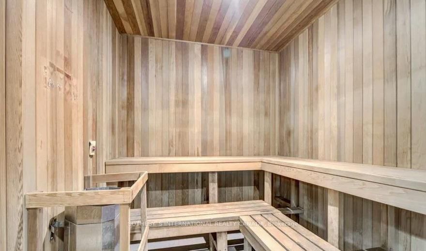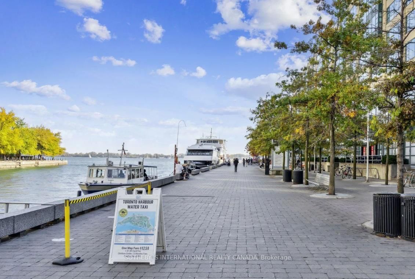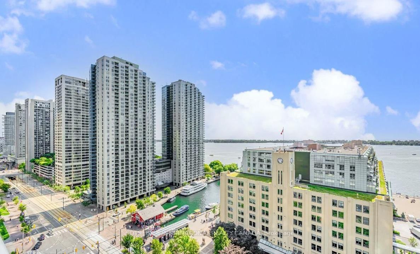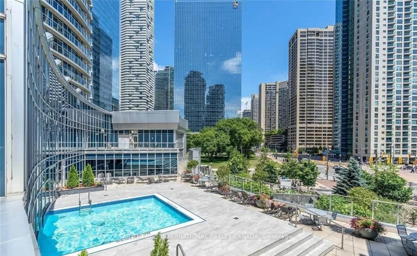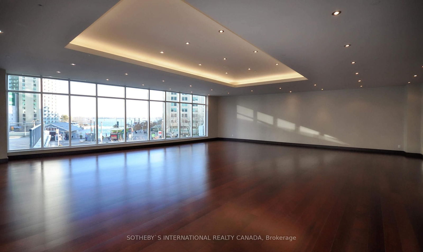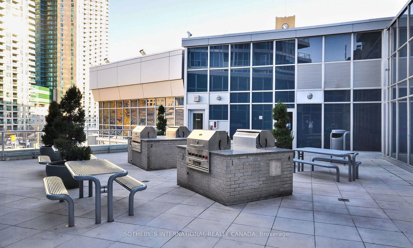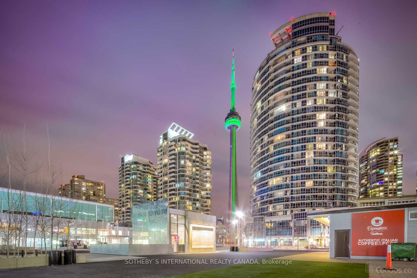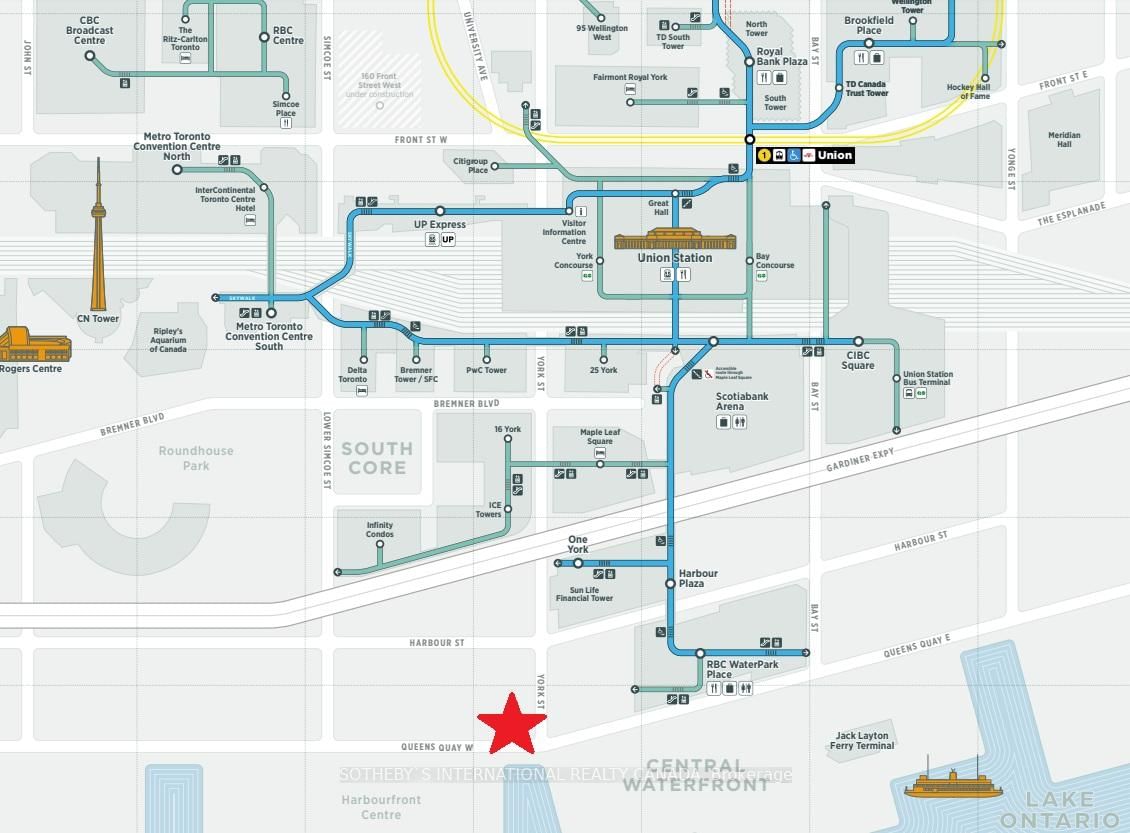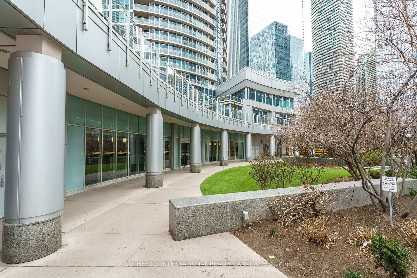2712 - 208 Queens Quay W
Listing History
Details
Property Type:
Condo
Maintenance Fees:
$520/mth
Taxes:
$2,400 (2024)
Cost Per Sqft:
$906/sqft
Outdoor Space:
None
Locker:
None
Exposure:
North
Possession Date:
30 days
Amenities
About this Listing
Your Next Home in the Heart of Toronto - Live Next to All of the Excitement and Entertainment the City Has to Offer! A Beautiful & Bright 585 Sq Ft Condo with 9 Ft Ceilings, Perfectly Situated Along Torontos Most Coveted Waterfront With All Utilities Included (Heat, Hydro, Water). Wrap Around Windows with Stunning Views of the Cn Tower & Rogers Centre from Your Living Room. Modern Kitchen with Beautiful Stainless Steel Appliances & Breakfast Bar, Open Concept Living Room with Space for a Desk Setup, and Sizeable Bedroom with 2 Closets. Thoughtfully Designed Layout with Large Windows That Flood the Space with Natural Light, Creating a Warm and Inviting Atmosphere. Located Next to the Toronto Path System, This Condo Offers the Ultimate Convenience, with Just a 10-Minute Indoor Walk to Both Union Station and Scotiabank Arena, Making Commuting or Catching a Game an Absolute Breeze. Unbeatable 5-Star Amenities Including a Heated Indoor/outdoor Pool and Sundeck That Overlook the Waterfront, an Outdoor BBQ Area Perfect for Entertaining, and a Fully Equipped Gym to Keep Up with Your Fitness Goals. Enjoy the Sauna and Yoga Room, or Unwind in the Billiards & Party Room. Living Here Means Youre Just Steps Away from Some of Torontos Best Attractions, Including Ripleys Aquarium, the Rogers Centre, and Harbourfront Centre. Youll Have Easy Access to Sugar Beach, Love Park, and Billy Bishop Airport, While the Nearby Ferry Terminal Offers the Opportunity for Quick Getaways to Centre Island. Starbucks & Freshi Just Downstairs with Farmboy and Longos Around the Corner. Walking Distance to the Financial District. This Condo Offers the Perfect Combination of Luxury, Location, and Convenience for You to Call Home. Dont Miss Your Chance to Experience Urban Living at Its Finest.
sotheby`s international realty canadaMLS® #C12089555
Fees & Utilities
Maintenance Fees
Utility Type
Air Conditioning
Heat Source
Heating
Room Dimensions
Foyer
Closet, Tile Floor
Kitchen
Stainless Steel Appliances, Breakfast Bar, Pot Lights
Dining
Windows Floor to Ceiling, Track Lights
Living
Windows Floor to Ceiling, Open Concept
Primary
Double Closet, French Doors
Similar Listings
Explore The Waterfront
Commute Calculator
Mortgage Calculator
Demographics
Based on the dissemination area as defined by Statistics Canada. A dissemination area contains, on average, approximately 200 – 400 households.
Building Trends At Waterclub II Condos
Days on Strata
List vs Selling Price
Offer Competition
Turnover of Units
Property Value
Price Ranking
Sold Units
Rented Units
Best Value Rank
Appreciation Rank
Rental Yield
High Demand
Market Insights
Transaction Insights at Waterclub II Condos
| Studio | 1 Bed | 1 Bed + Den | 2 Bed | 2 Bed + Den | 3 Bed | 3 Bed + Den | |
|---|---|---|---|---|---|---|---|
| Price Range | No Data | $610,000 | $715,000 - $730,000 | No Data | $854,000 - $1,000,000 | No Data | No Data |
| Avg. Cost Per Sqft | No Data | $1,082 | $947 | No Data | $931 | No Data | No Data |
| Price Range | $1,995 - $2,150 | $2,000 - $2,650 | $2,500 - $3,600 | No Data | $3,250 - $4,000 | No Data | No Data |
| Avg. Wait for Unit Availability | 321 Days | 65 Days | 93 Days | 453 Days | 131 Days | No Data | No Data |
| Avg. Wait for Unit Availability | 131 Days | 17 Days | 22 Days | 198 Days | 33 Days | 216 Days | No Data |
| Ratio of Units in Building | 5% | 43% | 28% | 5% | 20% | 1% | 1% |
Market Inventory
Total number of units listed and sold in Waterfront
