21 Earl Street
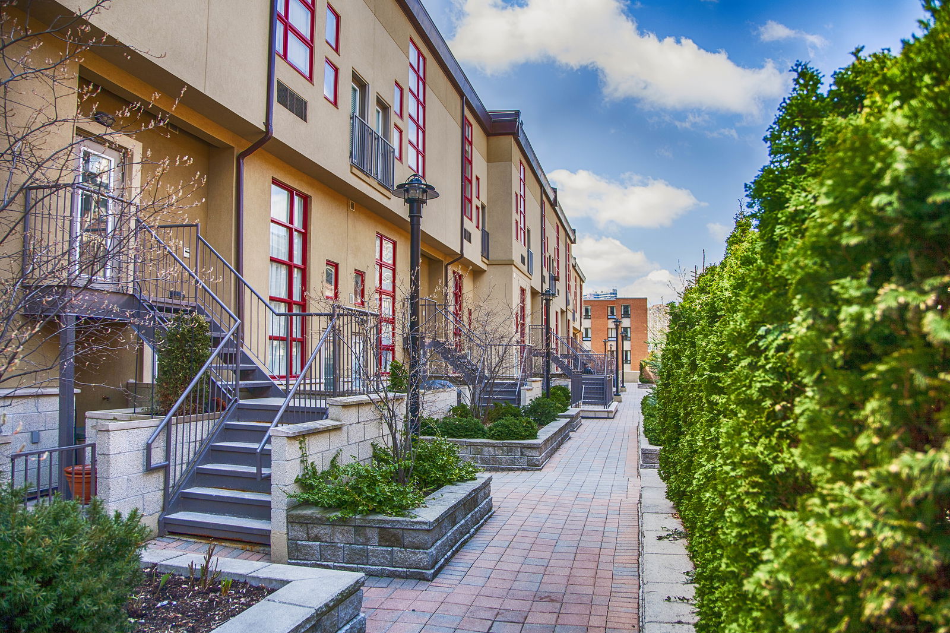
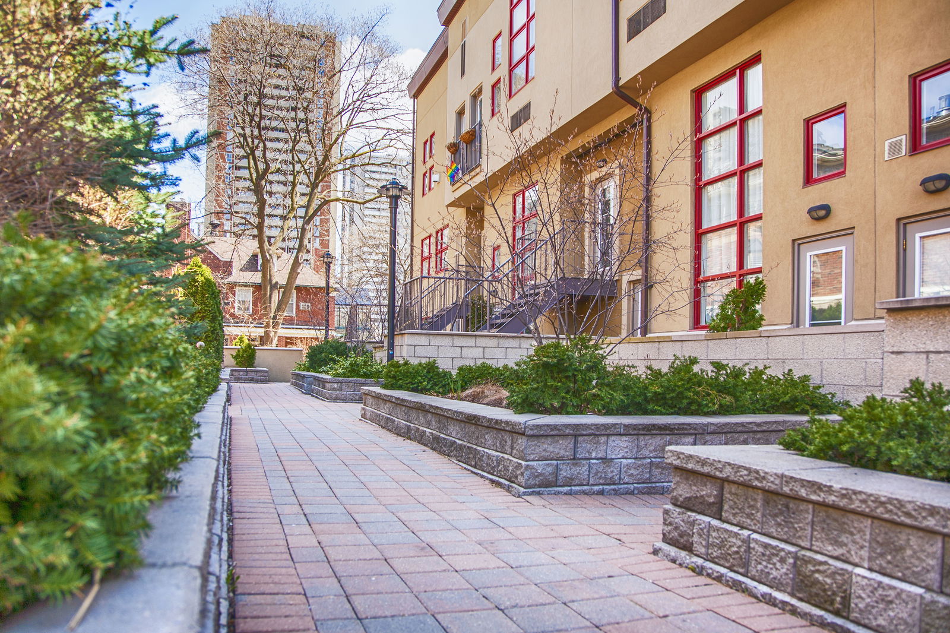
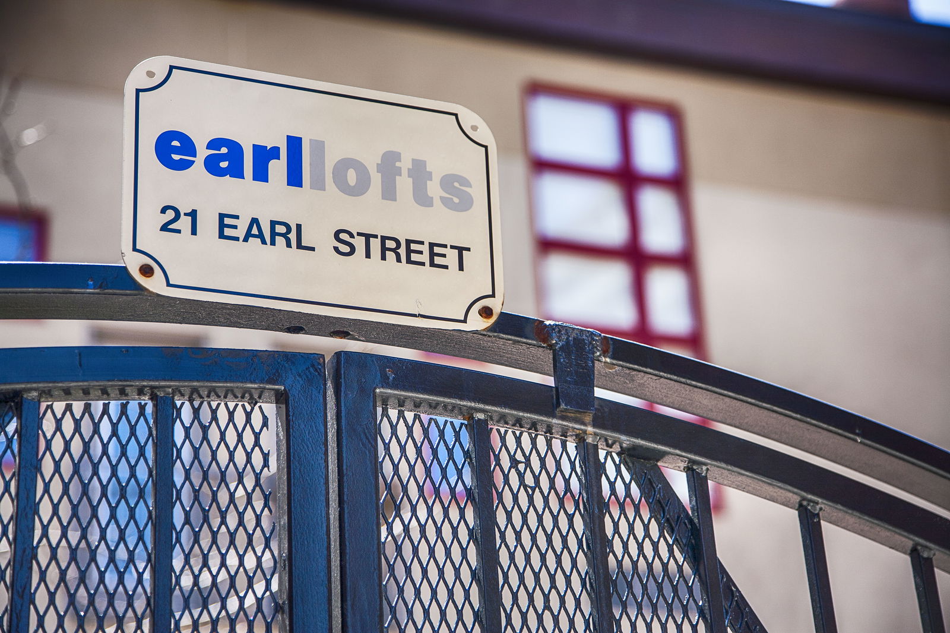
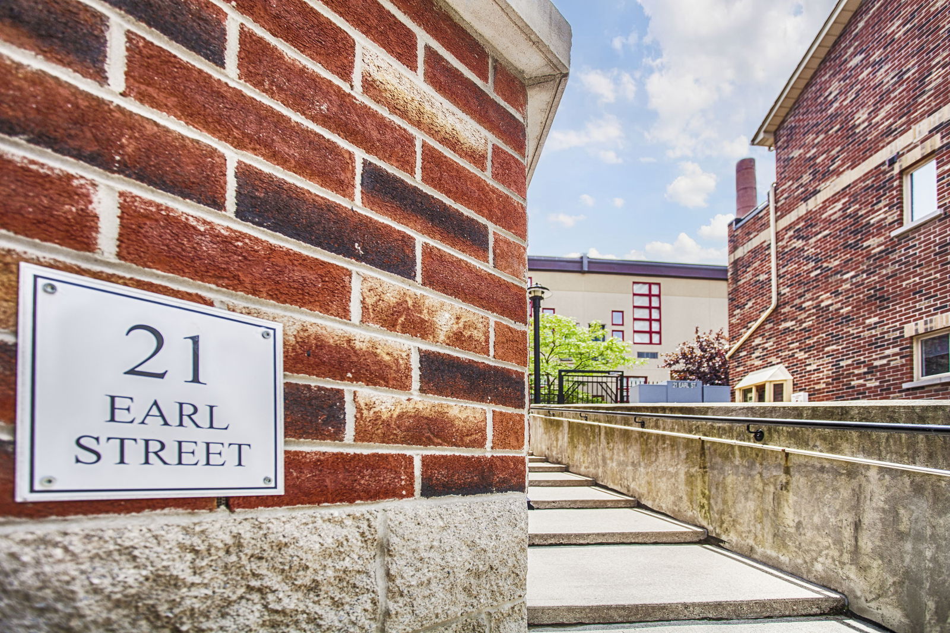
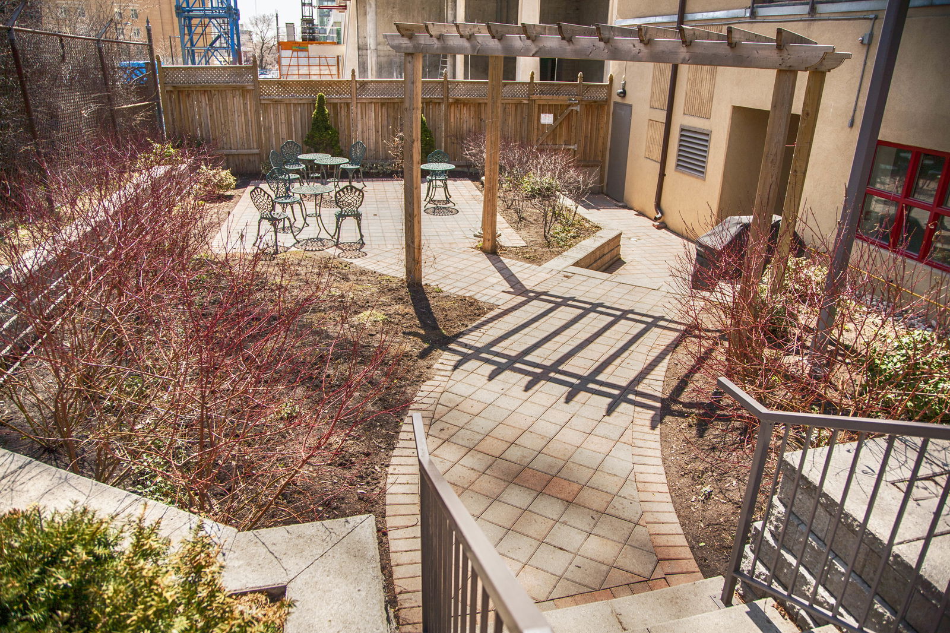
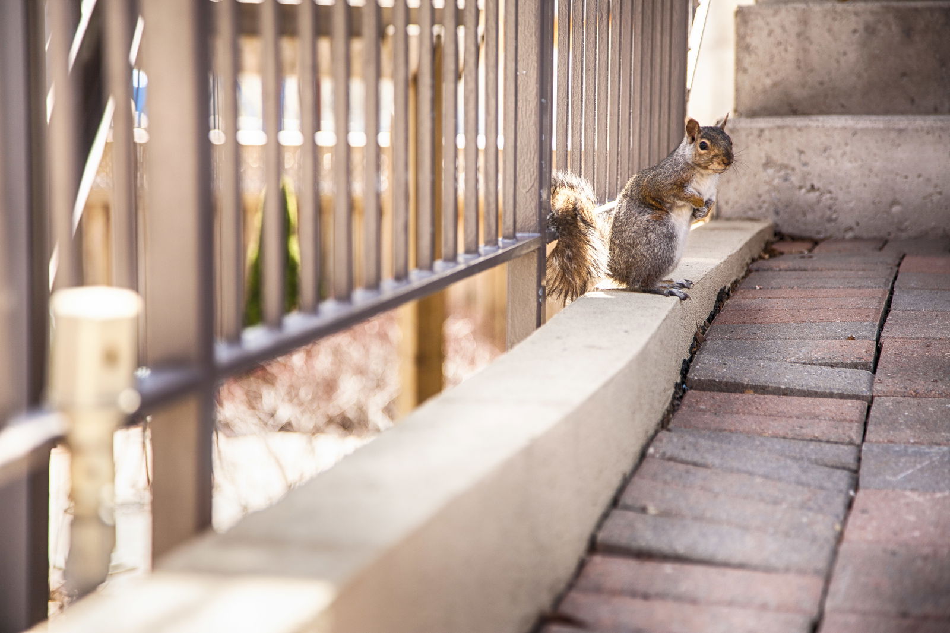
 Source: Unit 314
Source: Unit 314 Source: Unit 314
Source: Unit 314 Source: Unit 314
Source: Unit 314 Source: Unit 314
Source: Unit 314 Source: Unit 314
Source: Unit 314 Source: Unit 314
Source: Unit 314 Source: Unit 314
Source: Unit 314 Source: Unit 314
Source: Unit 314 Source: Unit 314
Source: Unit 314 Source: Unit 314
Source: Unit 314 Source: Unit 314
Source: Unit 314 Source: Unit 314
Source: Unit 314 Source: Unit 314
Source: Unit 314 Source: Unit 314
Source: Unit 314 Source: Unit 314
Source: Unit 314 Source: Unit 314
Source: Unit 314 Source: Unit 314
Source: Unit 314 Source: Unit 314
Source: Unit 314 Source: Unit 314
Source: Unit 314 Source: Unit 314
Source: Unit 314 Source: Unit 314
Source: Unit 314 Source: Unit 314
Source: Unit 314 Source: Unit 314
Source: Unit 314 Source: Unit 314
Source: Unit 314 Source: Unit 314
Source: Unit 314 Source: Unit 314
Source: Unit 314 Source: Unit 314
Source: Unit 314 Source: Unit 314
Source: Unit 314 Source: Unit 314
Source: Unit 314 Source: Unit 314
Source: Unit 314
Highlights
- Property Type:
- Soft Loft
- Number of Storeys:
- 4
- Number of Units:
- 58
- Condo Completion:
- 2003
- Condo Demand:
- No Data
- Unit Size Range:
- 328 - 923 SQFT
- Unit Availability:
- Low
- Property Management:
Amenities
About 21 Earl Street — Earl Lofts
Although the developer doesn’t make or break a building every single time, some firms are so consistent that we find ourselves making constant positive assumptions about their creations. If the residential real estate industry was a game of trust, Aykler has yet to let us fall.
This is especially impressive since Aykler has been around for over 50 years now, and has some notable creations such as the incredibly desirable Steam Plant Lofts. And their 2004 creation, the Earl Lofts, only strengthens our positive opinion of these developers.
The Earl Lofts exists in a perpetual state of limbo: they are both townhouse and soft loft, simultaneously. The exterior cries wolf in a way, tricking any passersby into judging the Earl Lofts by its cover. Instead, the homes within the 21 Earl Street complex are unpredictably designed in the style of lofts.
Residents can therefore make their way through a landscaped courtyard before winding up at their front doors, rather than the standard elevator ride. Those with children will be particularly drawn to the private outdoor space.
But the advantages of living at 21 Earl don’t stop there. The loft complex also boasts low maintenance fees compared to similar buildings in the city. This does come with one caveat, however — those looking to hit the gym will have to purchase memberships elsewhere. Nevertheless, residents have access to a number of handy amenities, such as a rooftop terrace with barbecues, a party room, and security.
The Suites
Thanks to their relatively recent construction date, as well as their classification as soft lofts, Toronto condos for sale at 21 Earl Street encompass the best of both worlds. Aesthetically, these homes are modern, crisp, and clean, while simply mentioning ‘high ceilings’ would be an understatement, as those at the Earl Lofts stretch to 17 feet. Oversized windows usher in warm sunlight during the daytime, and certain homeowners are able to take the concept sunbathing more literally thanks to their private balconies.
The intimate complex is divided into only 58 Toronto lofts, allowing neighbours to really get to know one another. Most of the homes at 21 Earl span two storeys, while floor plans fall in the 300 to 900 square foot range. And those units that do cover multiple floors are laid out in the rare mezzanine style, with bedrooms perched covertly above principle living spaces.
The Neighbourhood
As welcoming as they may be, residents may not spend all that much time at home, thanks to the stimulating neighbourhood that surrounds the complex. St. James Town is ideal for parents, nature lovers, city slickers and everyone in between, especially due to its close proximity to Bloor Street, Cabbagetown, Riverdale, and the Church-Wellesley Village.
Along Bloor, residents can window shop in some of the city’s most luxurious boutiques (or even make purchases if they please). Church Street is an ideal spot for those in search of a classic pub or a night out on the town. Things take a turn in Cabbagetown and Riverdale, where tranquil, tree-lined streets provide the perfect setting for a stroll or a cycle.
The colossal Loblaws at Maple Leaf Gardens is a one-stop shop for residents living in St. James Town, and its close proximity to the Earl Lofts makes grocery shopping even less of a chore. A Toronto Public Library Branch and community centre are also within walking distance, ideal for those rainy Sunday afternoons.
Outdoorsy types will likely spend weekends exploring some of the expansive green spaces that surround 21 Earl Street. Riverdale Park — over 100 acres large — boasts baseball diamonds, a cricket pitch, an outdoor swimming pool, and one of the best sunset spots in the city. The Don River Valley Trails are yet another option, and spending the day traversing the length of the river is a great way to escape urban life without leaving the city.
Transportation
Residents of the Earl Lofts will have no trouble traveling about Toronto, thanks to its central locale. Nearby to both Bloor and Yonge Streets, those heading out from the front doors of 21 Earl even have their pick of subway line: Sherbourne Station for those heading east and west along the Bloor-Danforth line, or Wellesley Station for anyone traveling north or south on the Yonge-University-Spadina Line.
Drivers are also in luck, as the Don Valley Parkway can be reached in no time at all via the Danforth. From here, a quick ride north offers a connection to the 401, while heading south offers access to the Gardiner Expressway.
- Water
- Included
- Hydro
- Not Included
- Heat
- Not Included
- Air Conditioning
- Not Included
Listing History for Earl Lofts


 2
2Listings For Sale
Interested in receiving new listings for sale?
 0
0Listings For Rent
Interested in receiving new listings for rent?
Similar Lofts
Explore St. James Town
Map
Demographics
Based on the dissemination area as defined by Statistics Canada. A dissemination area contains, on average, approximately 200 – 400 households.
Building Trends At Earl Lofts
Days on Strata
List vs Selling Price
Or in other words, the
Offer Competition
Turnover of Units
Property Value
Price Ranking
Sold Units
Rented Units
Best Value Rank
Appreciation Rank
Rental Yield
High Demand
Market Insights
Transaction Insights at Earl Lofts
| Studio | 1 Bed | 1 Bed + Den | |
|---|---|---|---|
| Price Range | No Data | No Data | No Data |
| Avg. Cost Per Sqft | No Data | No Data | No Data |
| Price Range | No Data | $2,295 - $2,300 | $2,550 - $3,100 |
| Avg. Wait for Unit Availability | 1679 Days | 112 Days | 202 Days |
| Avg. Wait for Unit Availability | No Data | 140 Days | 338 Days |
| Ratio of Units in Building | 14% | 67% | 20% |
Market Inventory
Total number of units listed and sold in St. James Town



