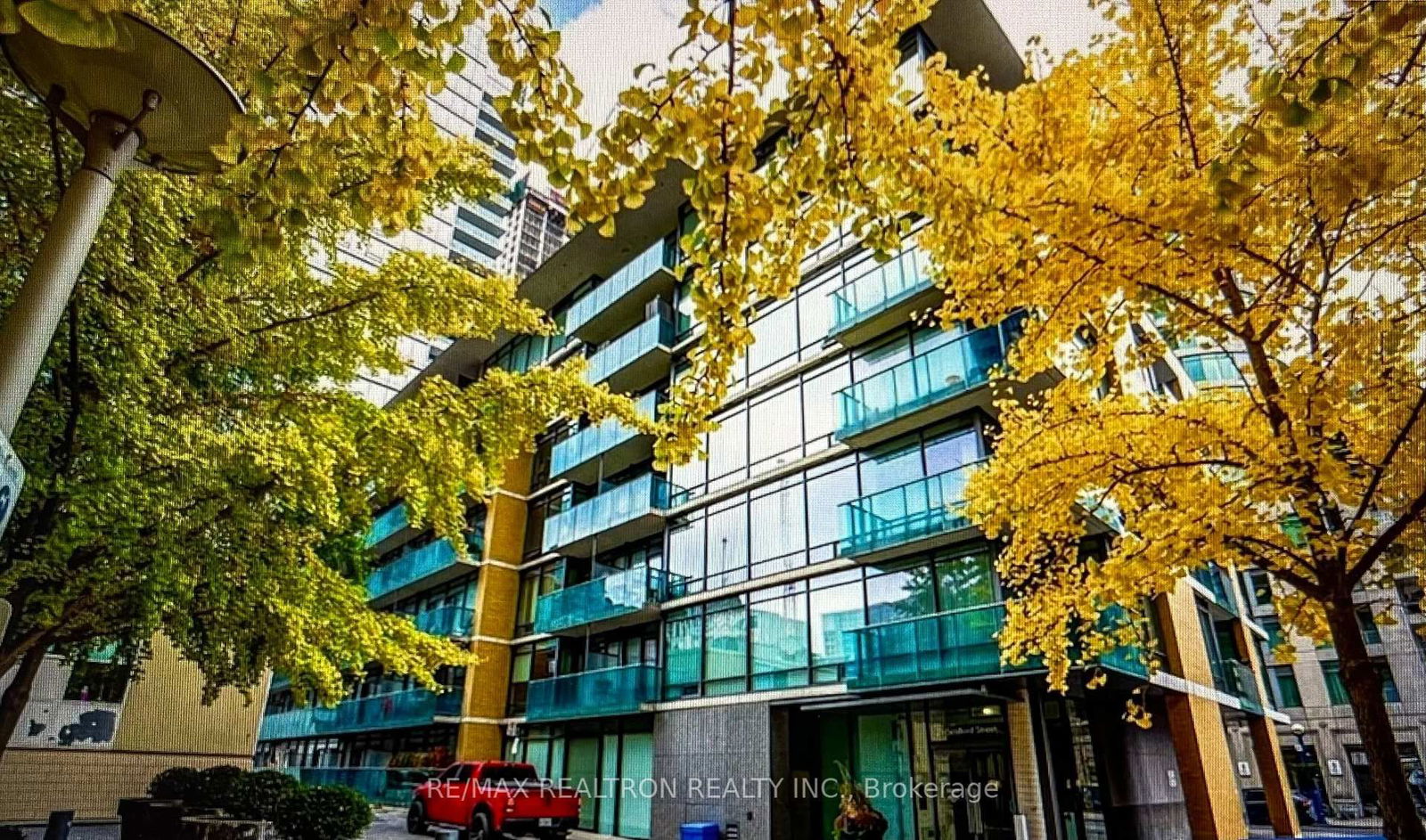Listing History
Details
Property Type:
Condo
Possession Date:
Flexible
Lease Term:
1 Year
Utilities Included:
No
Outdoor Space:
Balcony
Furnished:
No
Exposure:
South
Locker:
None
Amenities
About this Listing
Discover Your Downtown Oasis! Experience a serene retreat in the heart of luxurious Yorkville. This spacious 1-bedroom plus den unit features an open-concept living area, ideal for entertaining or working from home. The modern kitchen is a chef's dream, equipped with sleek granite countertops, stainless steel appliances, and ample storage. With its smart layout and high ceilings, the space feels exceptionally expansive, making the most of every square foot. The large primary bedroom boasts floor-to-ceiling windows and a double closet, allowing for plenty of natural light and storage. The versatile den can easily be transformed into a home office, exercise room, reading nook, or whatever you envision. Developed by the award-winning Great Gulf, this unit is part of a building that offers stunning amenities and is conveniently located next to the luxurious Four Seasons Hotel. With public transit just minutes away in multiple directions, commuting has never been easier no car needed! Mins to dream shopping on Bloor and Yorkville.
ExtrasS/S (Fridge, Stove, D/W, B/I Microwave), Washer, Dryer, All Window Coverings, Electrical Lighting Fixtures.
re/max realtron realty inc.MLS® #C12086199
Fees & Utilities
Utilities Included
Utility Type
Air Conditioning
Heat Source
Heating
Room Dimensions
Living
Laminate, Combined with Dining, Walkout To Patio
Dining
Laminate, Open Concept
Kitchen
Tile Floor, Stainless Steel Appliances
Bedroom
Laminate, Closet
Den
Laminate, Open Concept, 3 Piece Bath
Similar Listings
Explore Yorkville
Commute Calculator
Mortgage Calculator
Demographics
Based on the dissemination area as defined by Statistics Canada. A dissemination area contains, on average, approximately 200 – 400 households.
Building Trends At The Villas at 18 Yorkville
Days on Strata
List vs Selling Price
Offer Competition
Turnover of Units
Property Value
Price Ranking
Sold Units
Rented Units
Best Value Rank
Appreciation Rank
Rental Yield
High Demand
Market Insights
Transaction Insights at The Villas at 18 Yorkville
| Studio | 1 Bed | 1 Bed + Den | 2 Bed | 2 Bed + Den | |
|---|---|---|---|---|---|
| Price Range | No Data | No Data | $600,000 - $830,000 | No Data | No Data |
| Avg. Cost Per Sqft | No Data | No Data | $1,024 | No Data | No Data |
| Price Range | No Data | $2,450 | $2,350 - $3,000 | $3,200 - $3,380 | $4,500 |
| Avg. Wait for Unit Availability | No Data | 479 Days | 120 Days | 195 Days | No Data |
| Avg. Wait for Unit Availability | No Data | 289 Days | 88 Days | 162 Days | No Data |
| Ratio of Units in Building | 2% | 17% | 53% | 28% | 2% |
Market Inventory
Total number of units listed and leased in Yorkville


