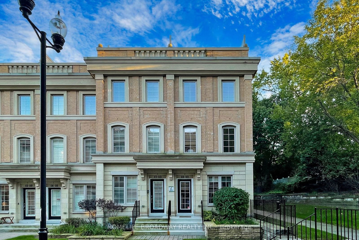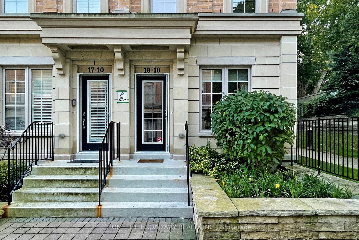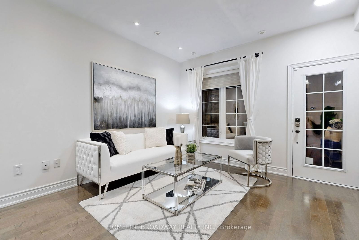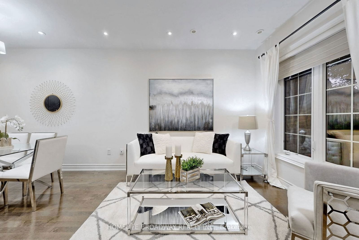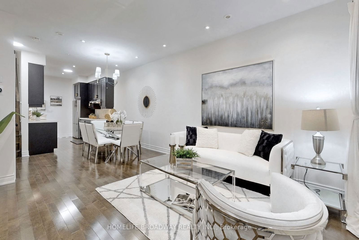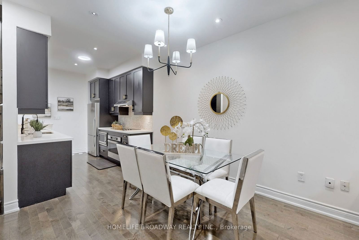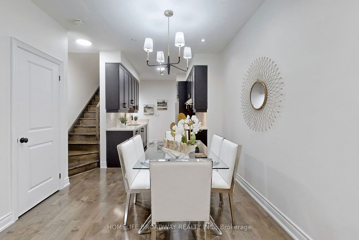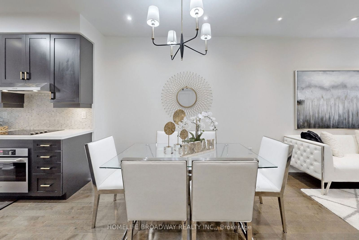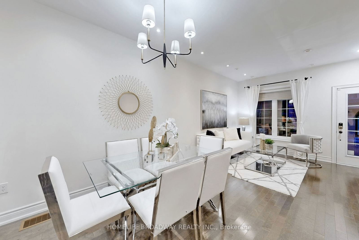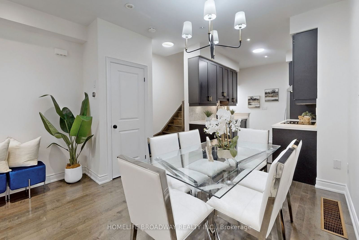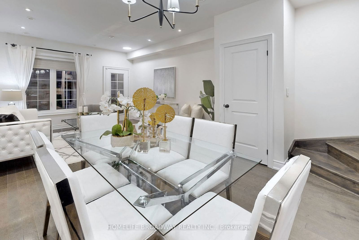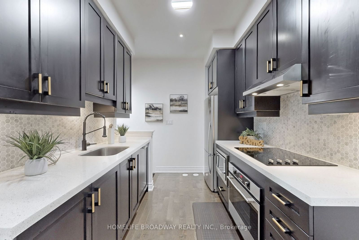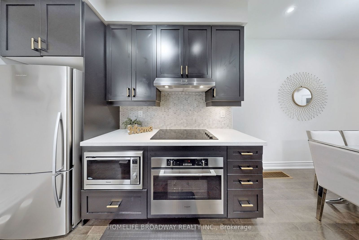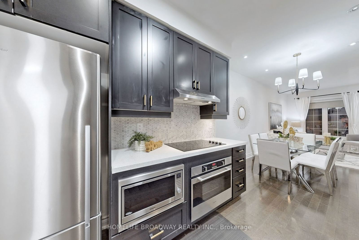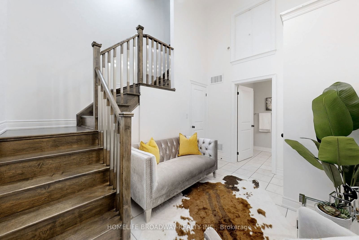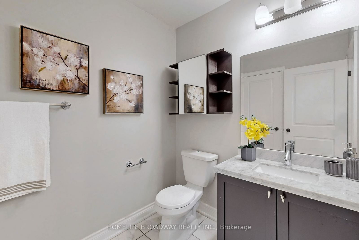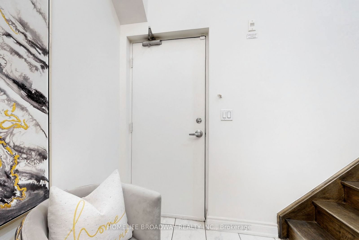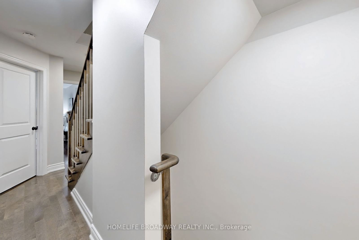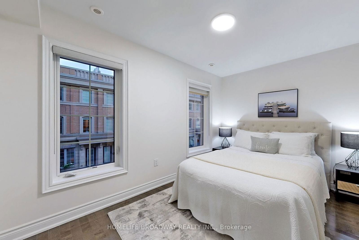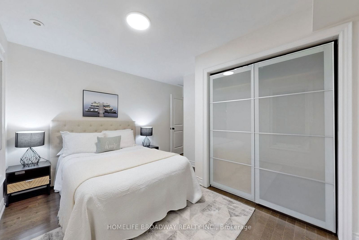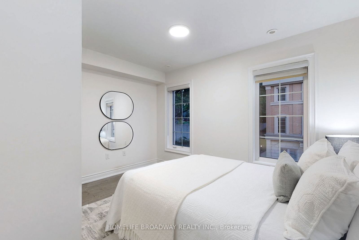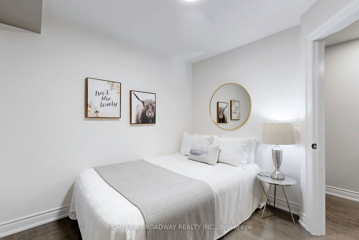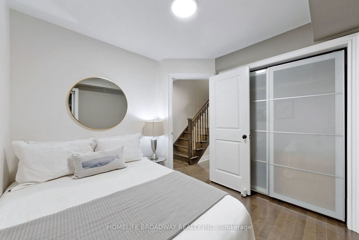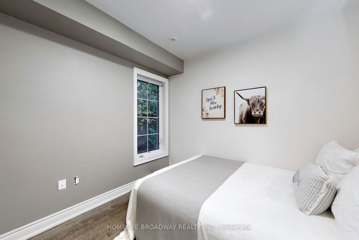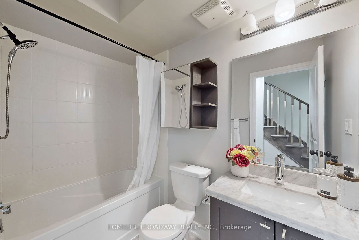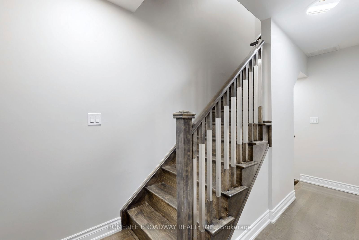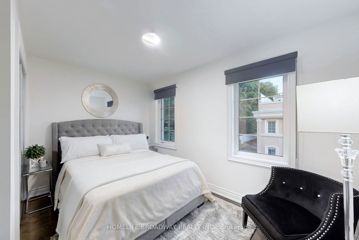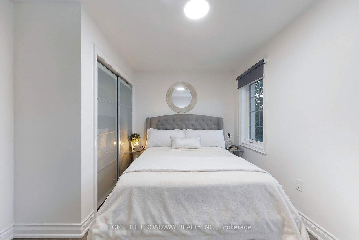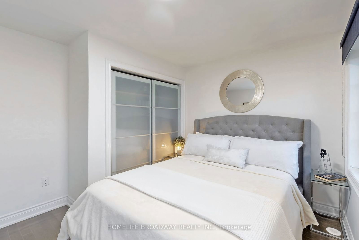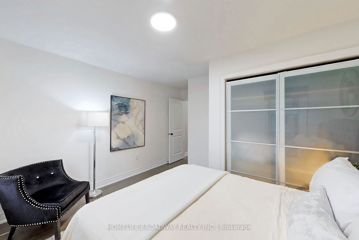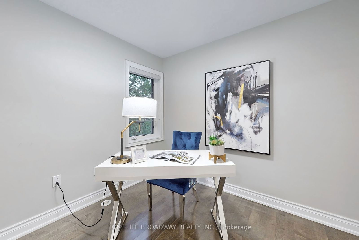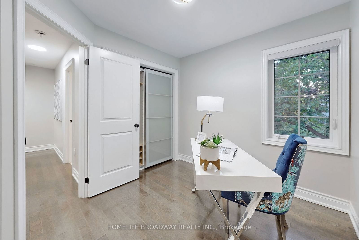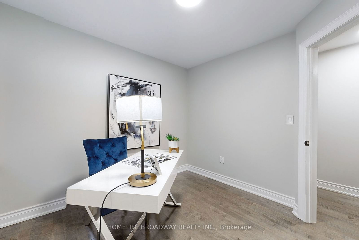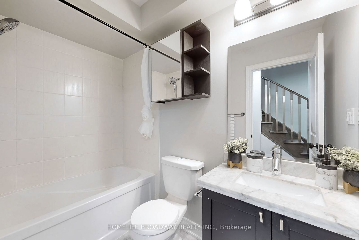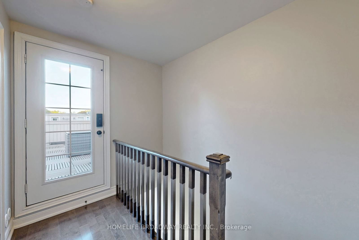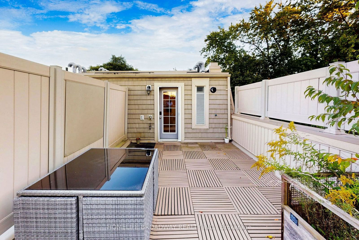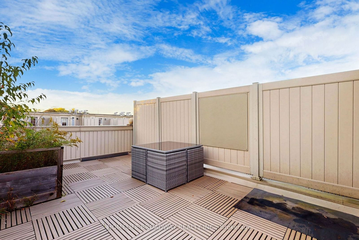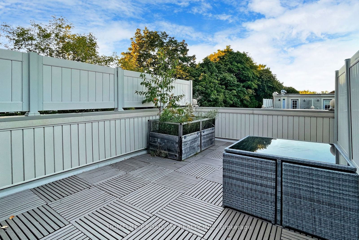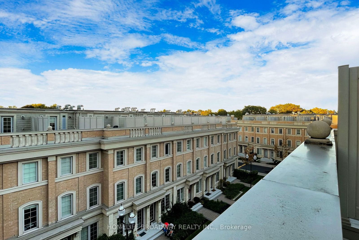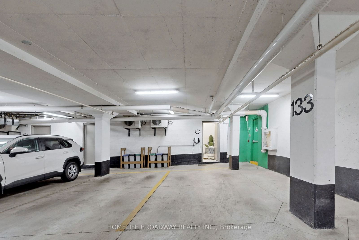18 - 10 Hargrave Lane
Listing History
Details
Ownership Type:
Condominium
Property Type:
Townhouse
Maintenance Fees:
$464/mth
Taxes:
$6,531 (2024)
Cost Per Sqft:
$660 - $733/sqft
Outdoor Space:
Terrace
Locker:
Owned
Exposure:
North
Possession Date:
February 17, 2025
Laundry:
Ensuite
Amenities
About this Listing
Luxury Townhome Corner Unit (Upgraded To 4 Bedroom From The Builder). Main Floor 9' Ceiling. Upgrade High Quality Maple Hardwood Floor, Quartz Countertop, Stairs Pickets, B/I S/S Appliances. Roof-Top Terrace With A Beautiful View And Garden. Private Corner View. Basement With High Ceiling & Direct Access To the Parking. Walking distance To Top-Rated Schools: Blythwood Jr. PS and Private Schools.
ExtrasExisting Fridge, B/I Oven & Cooktop, B/I S/S Dishwasher, B/I Microwave, Front-Load Washer & Dryer. Custom Made Built-In Closet. All Existing Light Fixtures And Window Coverings.
homelife broadway realty inc.MLS® #C11968271
Fees & Utilities
Maintenance Fees
Utility Type
Air Conditioning
Heat Source
Heating
Room Dimensions
Living
Open Concept, Combined with Dining, hardwood floor
Dining
Open Concept, Combined with Living, hardwood floor
Kitchen
Open Concept, Stainless Steel Appliances, Quartz Counter
2nd Bedroom
Closet Organizers, hardwood floor, Large Window
3rd Bedroom
Closet Organizers, hardwood floor, Large Window
4th Bedroom
Closet Organizers, hardwood floor, Large Window
Primary
Closet Organizers, hardwood floor, Large Window
Media/Ent
2 Piece Bath, Access To Garage
Other
Walkout To Terrace, Walkout To Sundeck
Similar Listings
Explore Lawrence Park
Commute Calculator
Mortgage Calculator
Demographics
Based on the dissemination area as defined by Statistics Canada. A dissemination area contains, on average, approximately 200 – 400 households.
Building Trends At Canterbury Lawrence Park Townhomes
Days on Strata
List vs Selling Price
Offer Competition
Turnover of Units
Property Value
Price Ranking
Sold Units
Rented Units
Best Value Rank
Appreciation Rank
Rental Yield
High Demand
Market Insights
Transaction Insights at Canterbury Lawrence Park Townhomes
| 1 Bed | 2 Bed + Den | 3 Bed | 3 Bed + Den | |
|---|---|---|---|---|
| Price Range | No Data | No Data | No Data | $1,260,000 - $1,600,000 |
| Avg. Cost Per Sqft | No Data | No Data | No Data | $763 |
| Price Range | No Data | No Data | $4,200 | $4,300 |
| Avg. Wait for Unit Availability | No Data | 723 Days | 36 Days | 36 Days |
| Avg. Wait for Unit Availability | 80 Days | 496 Days | 61 Days | 36 Days |
| Ratio of Units in Building | 1% | 2% | 44% | 54% |
Market Inventory
Total number of units listed and sold in Lawrence Park
