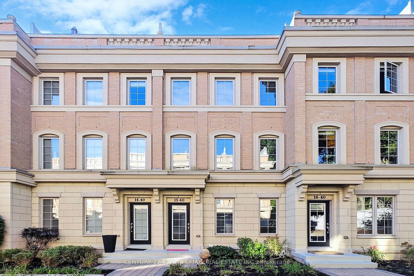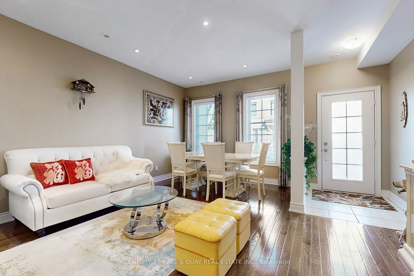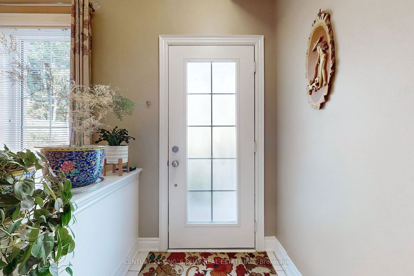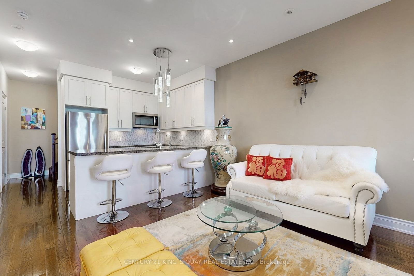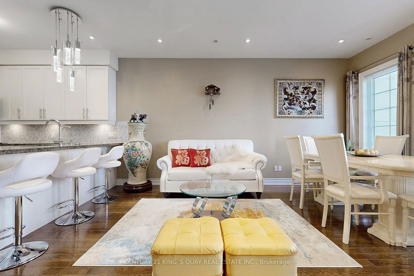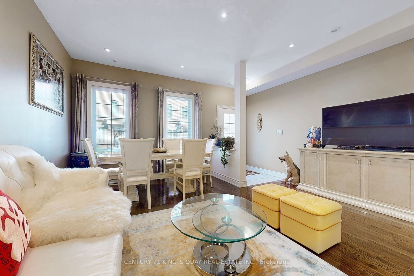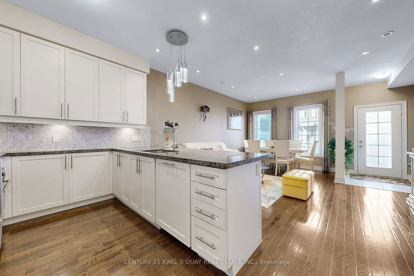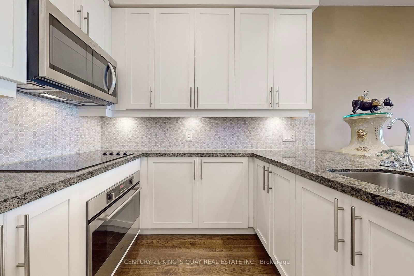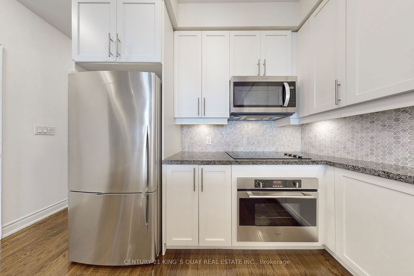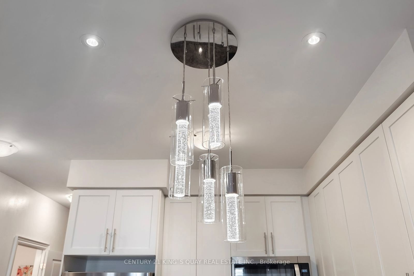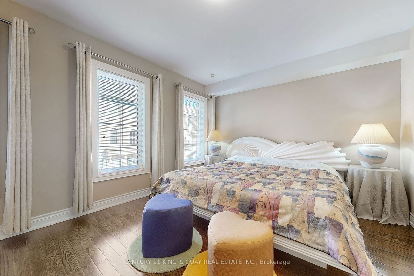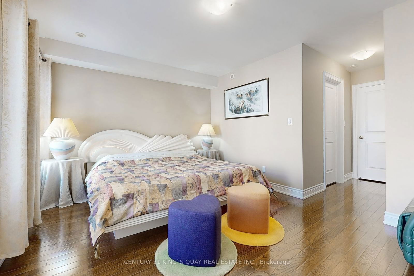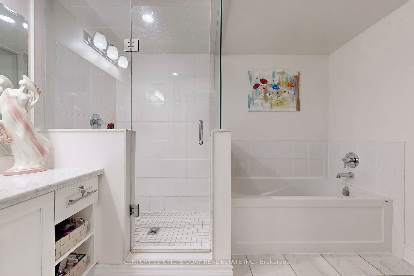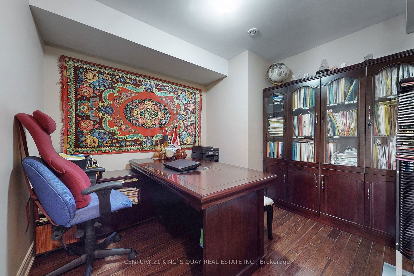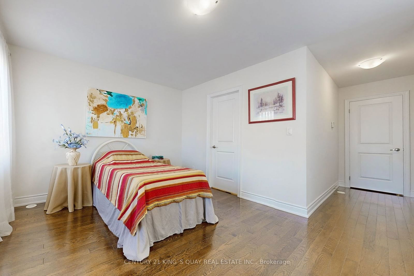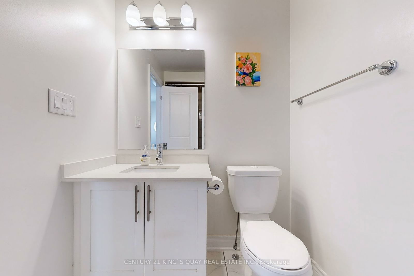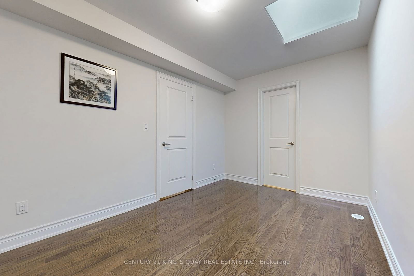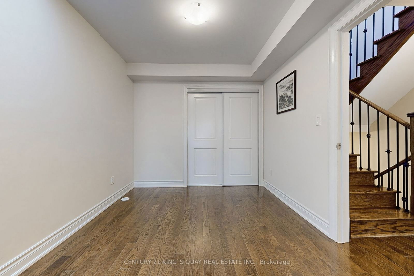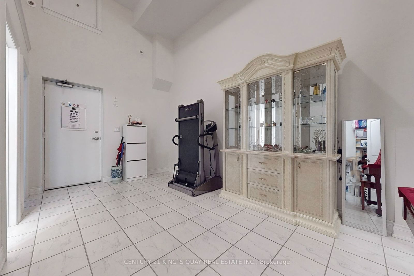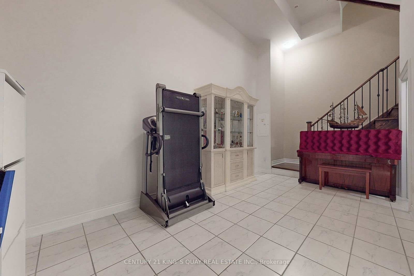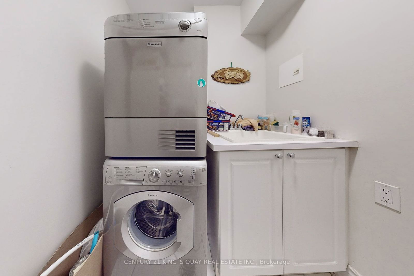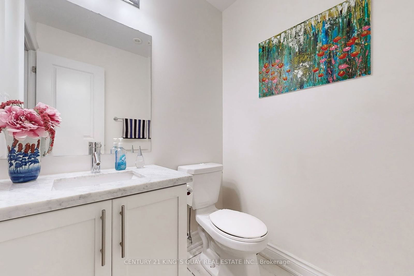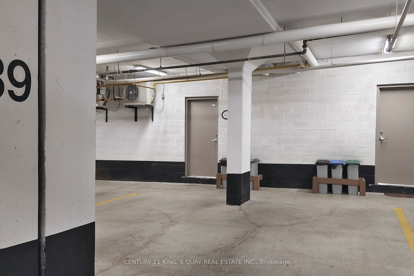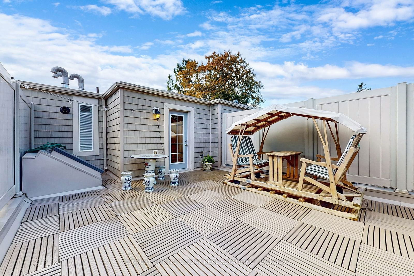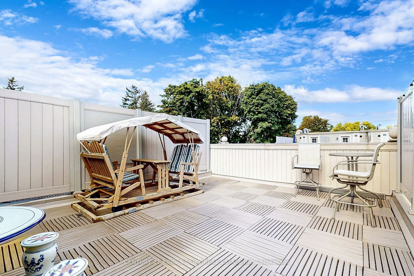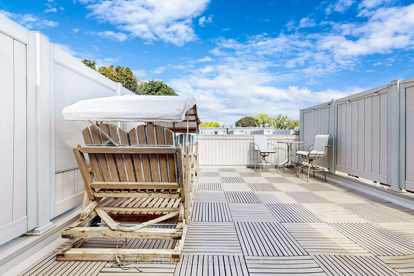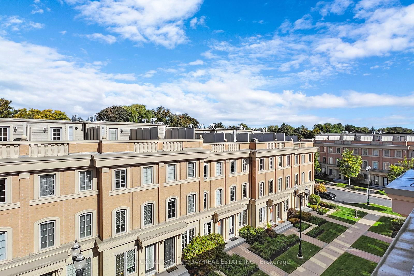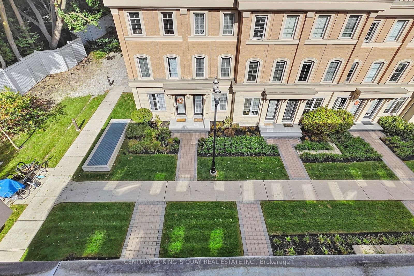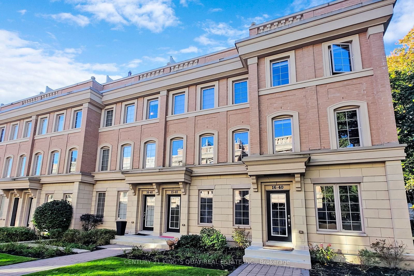15 - 40 Hargrave Lane
Listing History
Unit Highlights
Maintenance Fees
Utility Type
- Air Conditioning
- Central Air
- Heat Source
- Gas
- Heating
- Forced Air
Room Dimensions
About this Listing
Beautiful Townhouse Located In Highly Desirable Lawrence Park Neighborhoods, One Of The Largest Units In The Complex, 3 + Den W/4 Bath, M/F 9' ceiling, Basement With extra Higher Ceiling, 2 Pcs Bath & Direct Access To 2 Parking Spaces, Large Roof-Top Terrace. Top Ranking Schools : Blywood Elementary school, York Mills C.I., City's Finest Private Schools Toronto French And Crescent School, Close To Prestigious Granite Club, Walk To Sunnybrook Hospitals. Convenience TTC at the door direct bus to Yonge & Lawrence subway station.
ExtrasAll Existing Light Fixture, Window Coverings, Fridge, Stove, B/I Microwave, Built-in Dishwasher, Culligam Aquo-Cleer advanced drinking water system in kitchen, Washer And Dryer.
century 21 king`s quay real estate inc.MLS® #C9393033
Amenities
Explore Neighbourhood
Similar Listings
Demographics
Based on the dissemination area as defined by Statistics Canada. A dissemination area contains, on average, approximately 200 – 400 households.
Price Trends
Maintenance Fees
Building Trends At Canterbury Lawrence Park Townhomes
Days on Strata
List vs Selling Price
Offer Competition
Turnover of Units
Property Value
Price Ranking
Sold Units
Rented Units
Best Value Rank
Appreciation Rank
Rental Yield
High Demand
Transaction Insights at 2130-2156 Bayview Avenue
| 1 Bed | 2 Bed + Den | 3 Bed | 3 Bed + Den | |
|---|---|---|---|---|
| Price Range | No Data | No Data | No Data | $1,260,000 - $1,600,000 |
| Avg. Cost Per Sqft | No Data | No Data | No Data | $799 |
| Price Range | No Data | No Data | No Data | No Data |
| Avg. Wait for Unit Availability | No Data | 723 Days | 36 Days | 36 Days |
| Avg. Wait for Unit Availability | 80 Days | 496 Days | 50 Days | 31 Days |
| Ratio of Units in Building | 1% | 2% | 44% | 54% |
Transactions vs Inventory
Total number of units listed and sold in Lawrence Park
