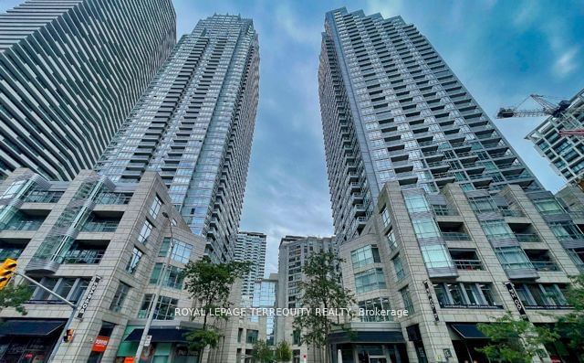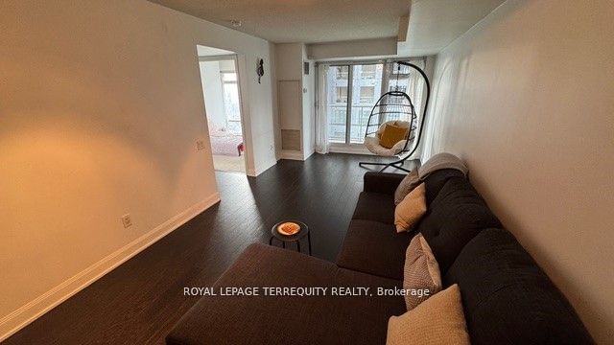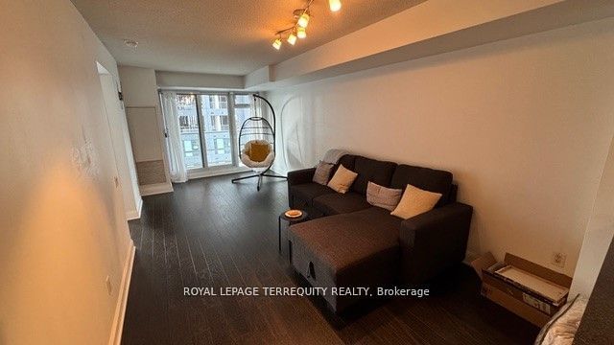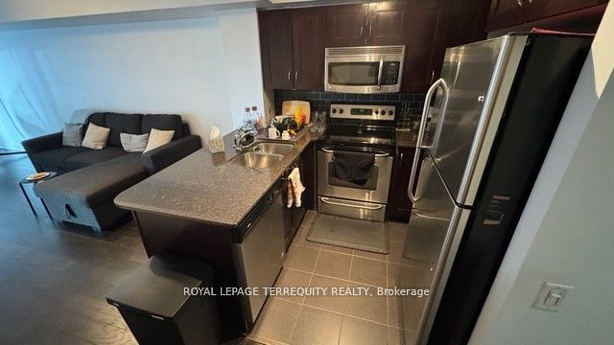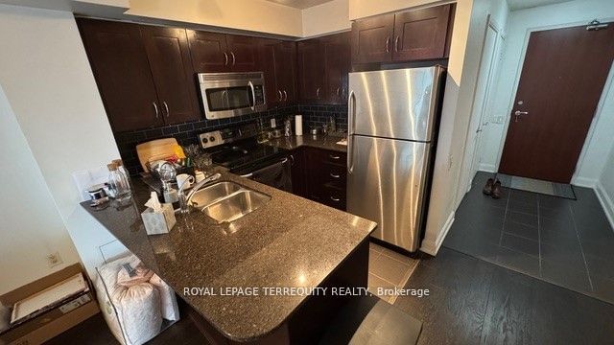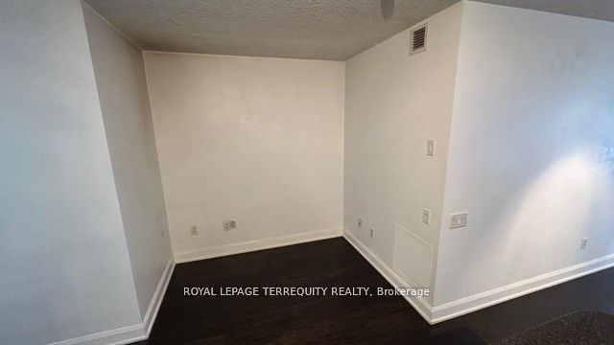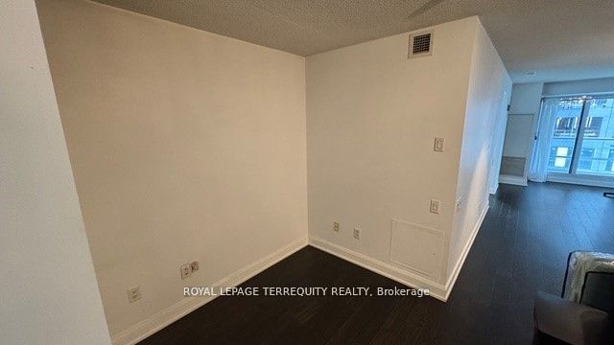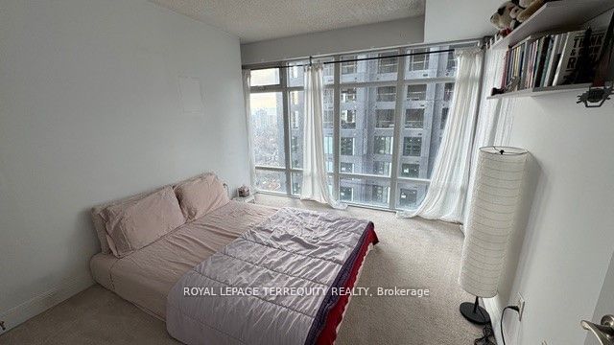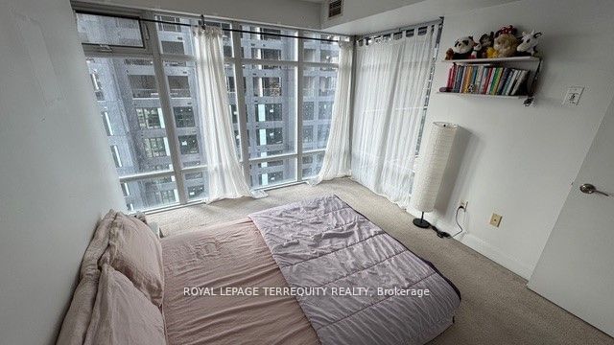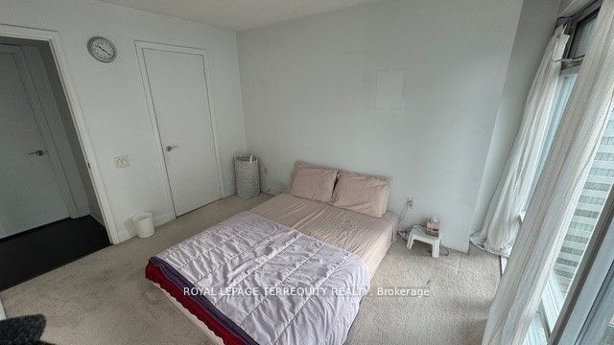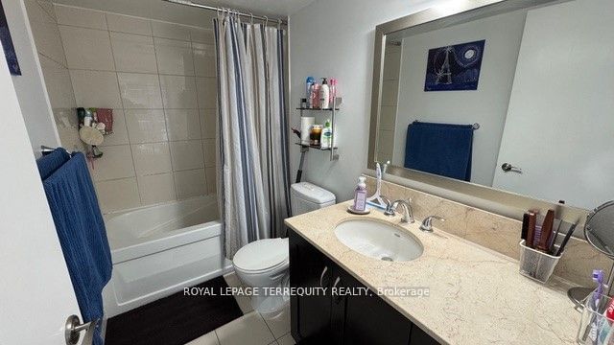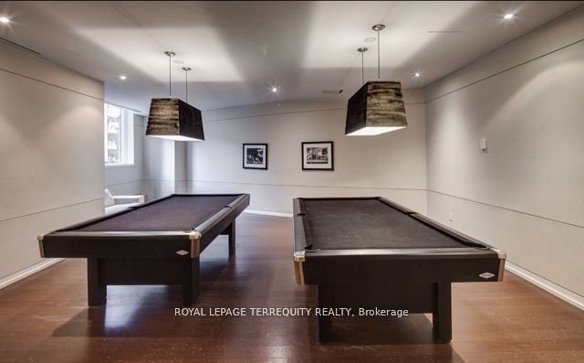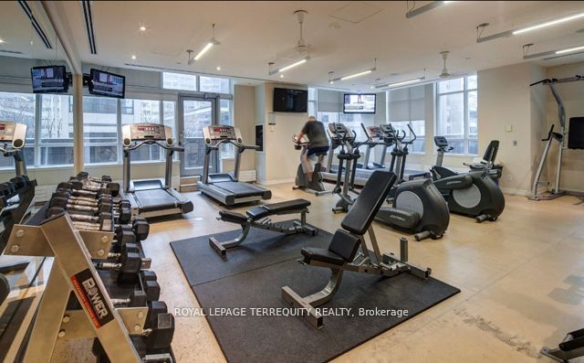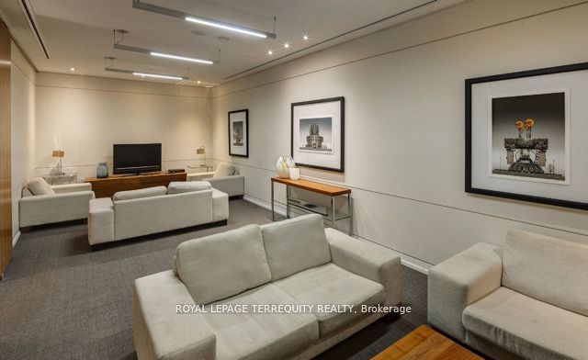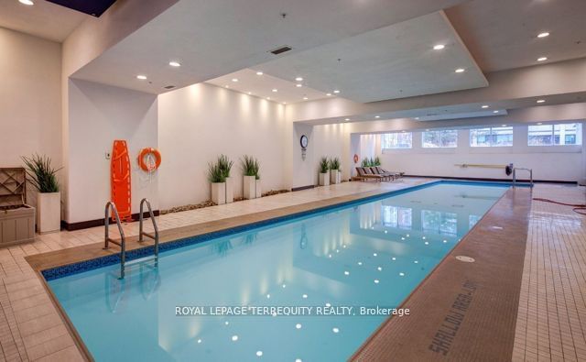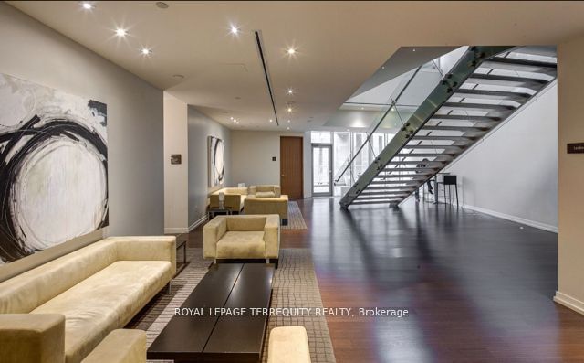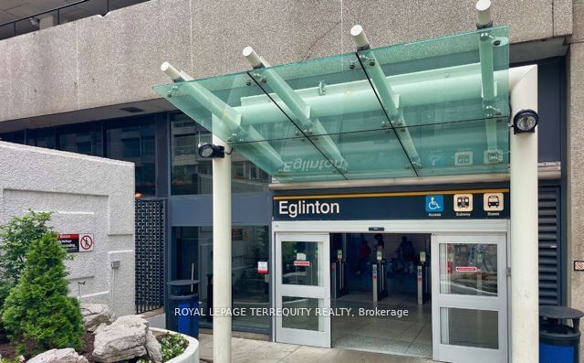1903 - 2181 Yonge St
Listing History
Unit Highlights
Utilities Included
Utility Type
- Air Conditioning
- Central Air
- Heat Source
- Gas
- Heating
- Forced Air
Room Dimensions
About this Listing
Available Feb 1st. Welcome to Quantum South Tower, one of the premier buildings in the vibrant midtown area. This meticulously designed 685 sq. ft. one-bedroom plus den suite features a spacious 54 sq. ft. south-facing balcony offering stunning views. Included with the unit are one underground parking spot. Located on the 19th floor, it boasts abundant natural light, a one underground parking spot. Located on the 19th floor, it boasts abundant natural light, a bright and functional layout, hardwood flooring in main living area and broadloom in bedroom. The kitchen is equipped with stainless steel appliances, ample cabinetry, and a granite breakfast bar. The den is ideal for a home office or workspace. Situated at the intersection of the Yonge line and the new Eglinton LRT, this building offers unparalleled access to transit, shopping, dining, entertainment, groceries, places of worship and parks. Residents enjoy a range of premium amenities, including 24-hour concierge service, a party room, a business center with complimentary Wi-Fi, a large indoor pool and a fully equipped gym. With the TTC entrance directly across the street, you are at the heart of all that midtown has to offer.
royal lepage terrequity realtyMLS® #C11904211
Amenities
Explore Neighbourhood
Similar Listings
Demographics
Based on the dissemination area as defined by Statistics Canada. A dissemination area contains, on average, approximately 200 – 400 households.
Price Trends
Maintenance Fees
Building Trends At Quantum South Tower
Days on Strata
List vs Selling Price
Offer Competition
Turnover of Units
Property Value
Price Ranking
Sold Units
Rented Units
Best Value Rank
Appreciation Rank
Rental Yield
High Demand
Transaction Insights at 2181 Yonge Street
| Studio | 1 Bed | 1 Bed + Den | 2 Bed | 2 Bed + Den | 3 Bed | 3 Bed + Den | |
|---|---|---|---|---|---|---|---|
| Price Range | No Data | $599,000 - $630,000 | $604,000 | $870,000 - $923,000 | $825,000 - $1,085,000 | No Data | No Data |
| Avg. Cost Per Sqft | No Data | $995 | $972 | $937 | $885 | No Data | No Data |
| Price Range | No Data | $2,350 - $2,600 | $2,400 - $2,700 | $3,400 - $3,800 | $3,300 - $3,750 | $4,250 | No Data |
| Avg. Wait for Unit Availability | No Data | 51 Days | 302 Days | 70 Days | 90 Days | No Data | 703 Days |
| Avg. Wait for Unit Availability | No Data | 23 Days | 110 Days | 41 Days | 85 Days | 2863 Days | No Data |
| Ratio of Units in Building | 1% | 39% | 10% | 28% | 22% | 1% | 1% |
Transactions vs Inventory
Total number of units listed and leased in Mount Pleasant West
