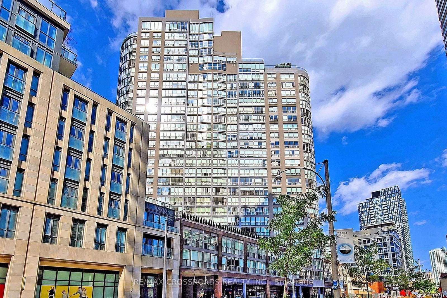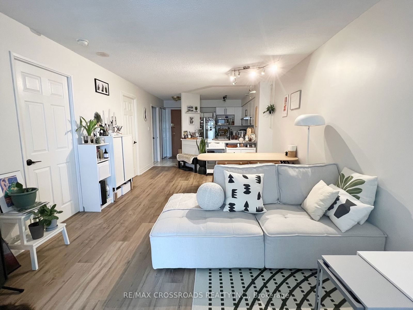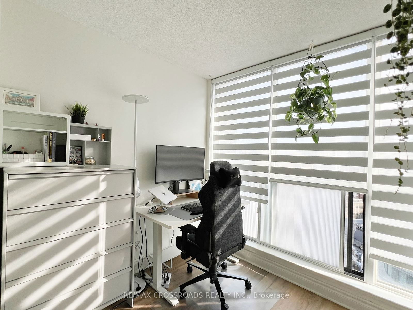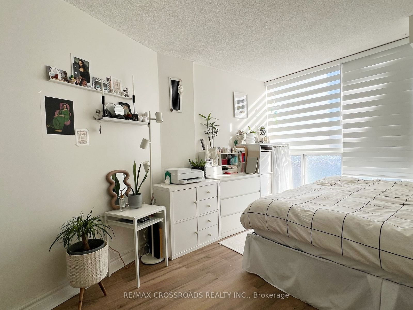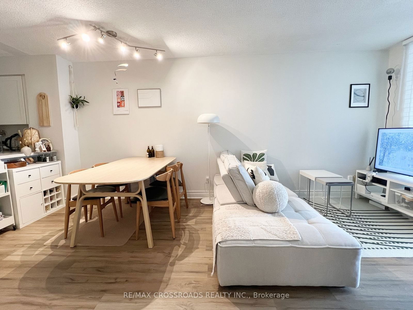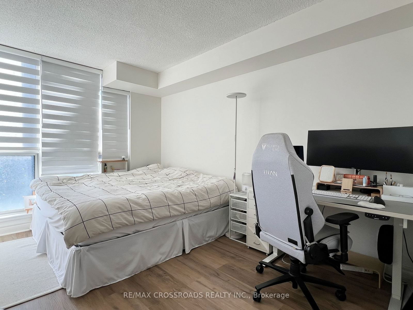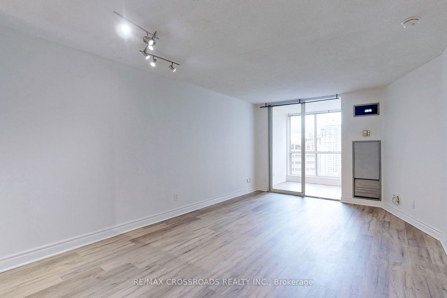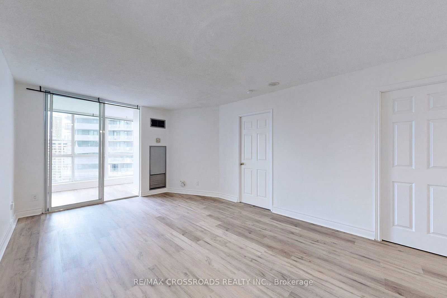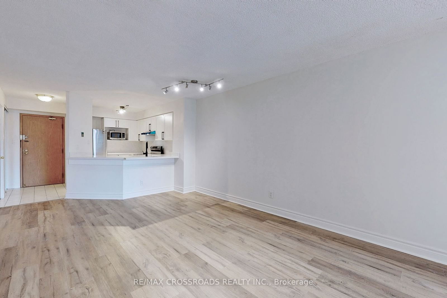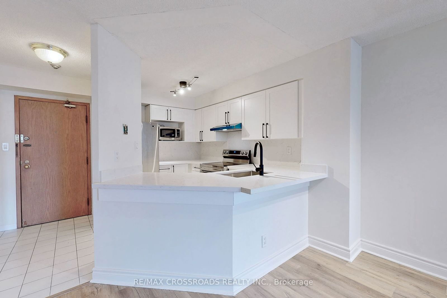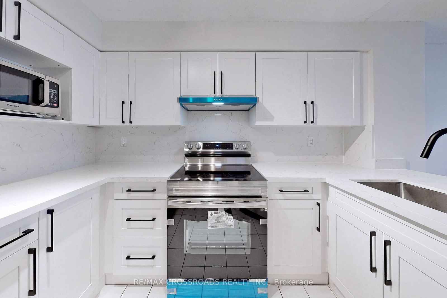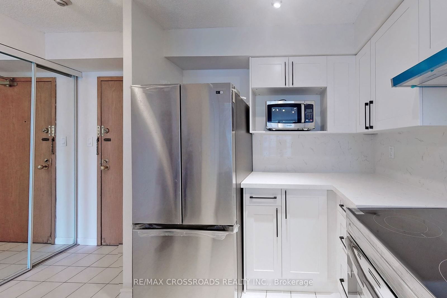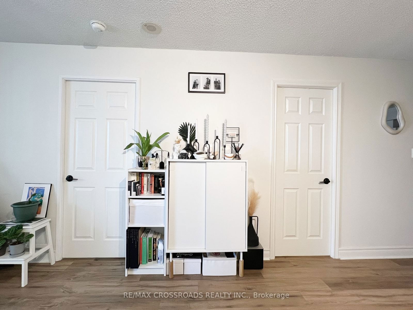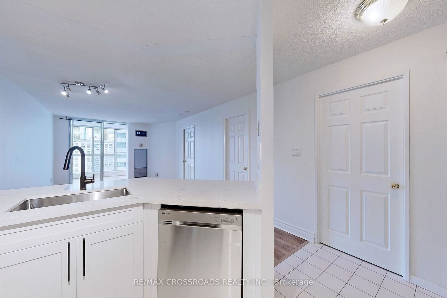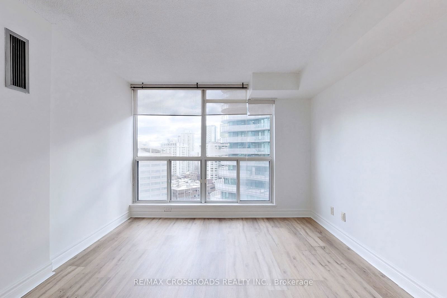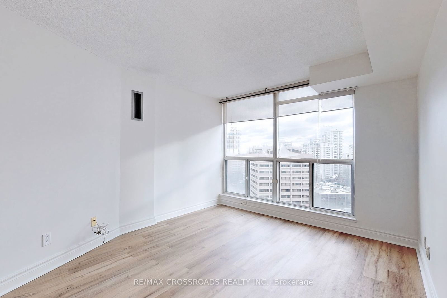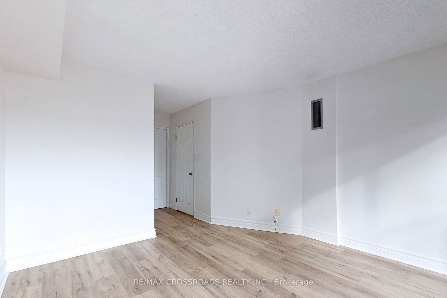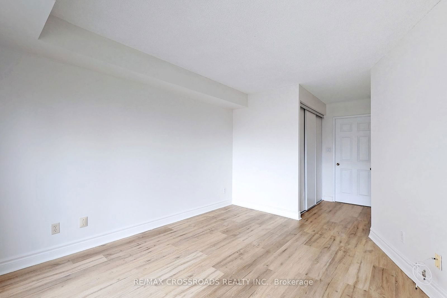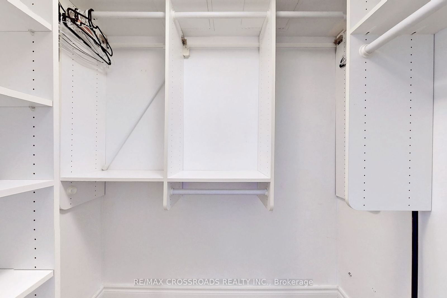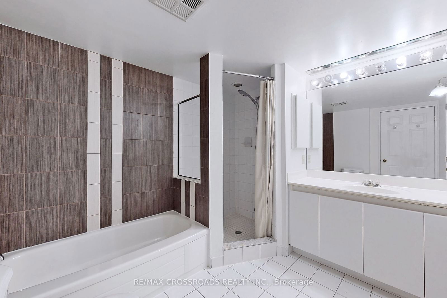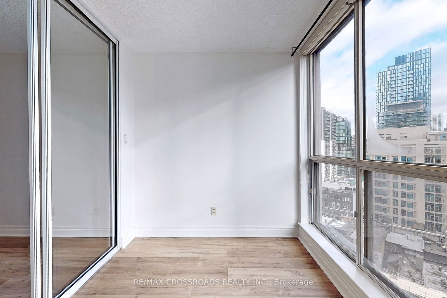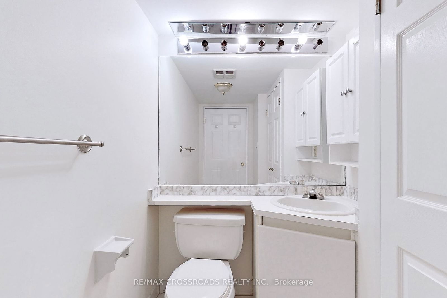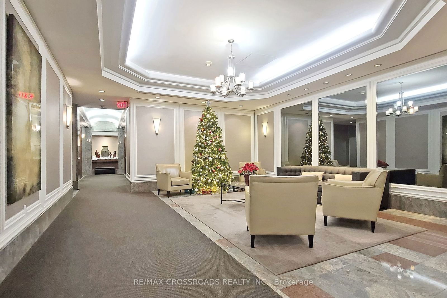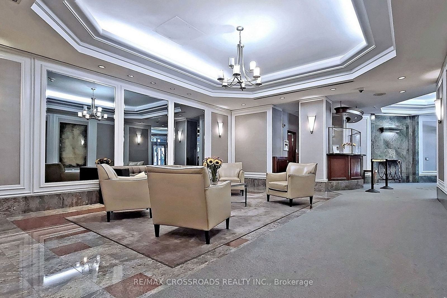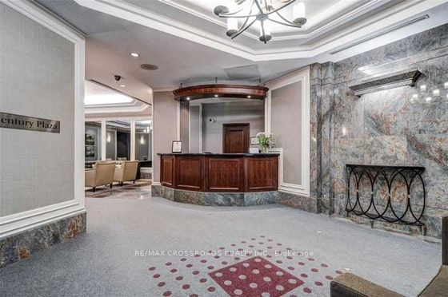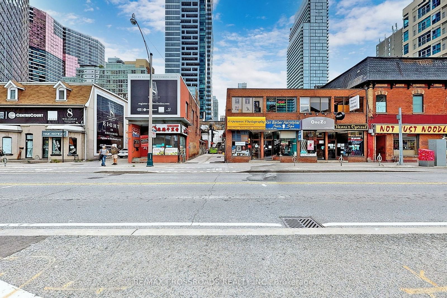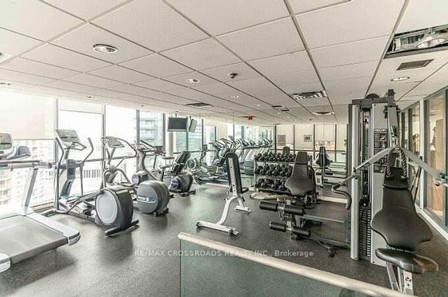1412 - 24 Wellesley St W
Listing History
Unit Highlights
Utilities Included
Utility Type
- Air Conditioning
- Central Air
- Heat Source
- Gas
- Heating
- Fan Coil
Room Dimensions
About this Listing
Welcome to your urban sanctuary in the heart of Toronto! This exquisite 1+1 bedroom, 1.5 bathroom condo offers a generous 784 sqf of meticulously designed living space. Ideally situated, this seldom-offered layout combines convenience and modern luxury.Step inside and be greeted by newly renovated interiors that feature modern flooring and an open concept kitchen, complemented by stainless steel appliances and chic zebra shutters throughout. The spacious primary bedroom is perfect for relaxation, while the solarium room can seamlessly function as a second bedroom or an inspiring home office. Enjoy the best of both worlds with the unique 1.5 bathroom offering enhanced convenience for hosts or guests alike. The condo comes fully furnished with newer furniture, decor, an organizer, and an electrically height-adjustable computer desk, ensuring the transition to your new home is smooth and stress-free.Nestled in a very quiet and safe building, you'll experience peace of mind while being just steps away from the subway station, University of Toronto campus, hospitals, and the vibrant financial district. Revel in city living with unmatched access to all of Toronto's key amenities and cultural landmarks.
re/max crossroads realty inc.MLS® #C11894444
Amenities
Explore Neighbourhood
Similar Listings
Demographics
Based on the dissemination area as defined by Statistics Canada. A dissemination area contains, on average, approximately 200 – 400 households.
Price Trends
Maintenance Fees
Building Trends At The Century Plaza
Days on Strata
List vs Selling Price
Or in other words, the
Offer Competition
Turnover of Units
Property Value
Price Ranking
Sold Units
Rented Units
Best Value Rank
Appreciation Rank
Rental Yield
High Demand
Transaction Insights at 24 Wellesley Street W
| Studio | 1 Bed | 1 Bed + Den | 2 Bed | 2 Bed + Den | 3 Bed + Den | |
|---|---|---|---|---|---|---|
| Price Range | No Data | No Data | $605,000 - $660,000 | $775,000 | $745,000 - $786,000 | No Data |
| Avg. Cost Per Sqft | No Data | No Data | $886 | $723 | $708 | No Data |
| Price Range | No Data | $1,000 - $2,675 | $2,350 - $2,990 | $2,650 - $3,800 | $3,400 - $3,900 | $4,200 |
| Avg. Wait for Unit Availability | No Data | 350 Days | 53 Days | 266 Days | 109 Days | 995 Days |
| Avg. Wait for Unit Availability | No Data | 198 Days | 19 Days | 125 Days | 47 Days | 323 Days |
| Ratio of Units in Building | 2% | 10% | 57% | 11% | 22% | 1% |
Transactions vs Inventory
Total number of units listed and leased in Bay Street Corridor
