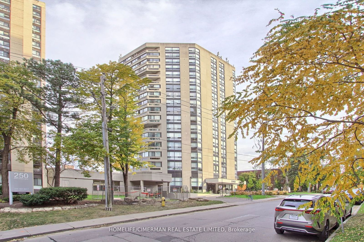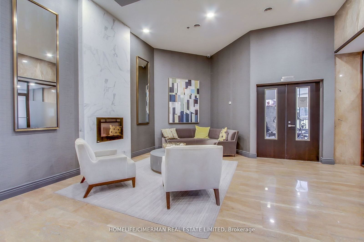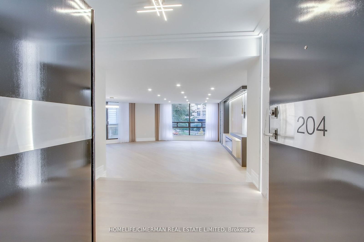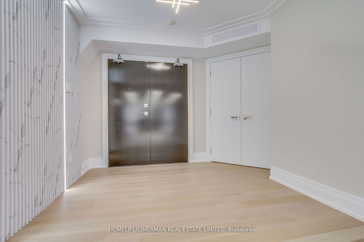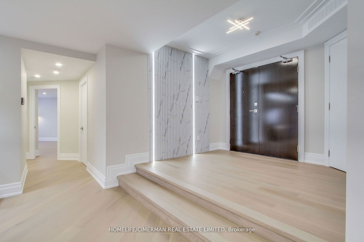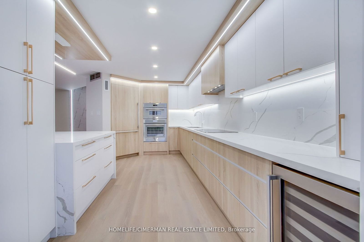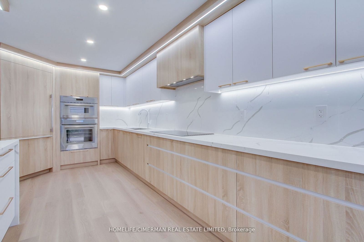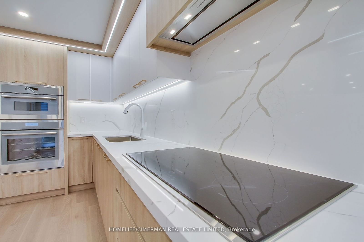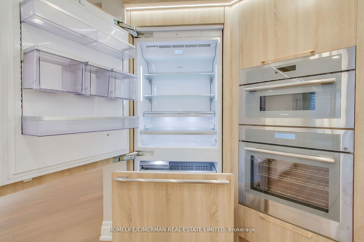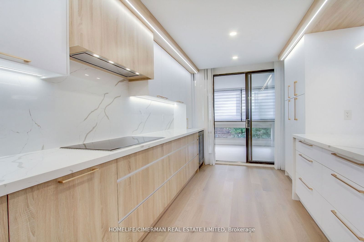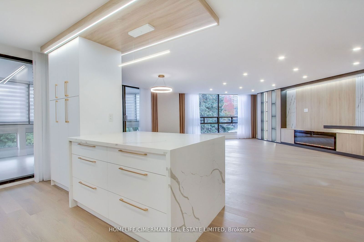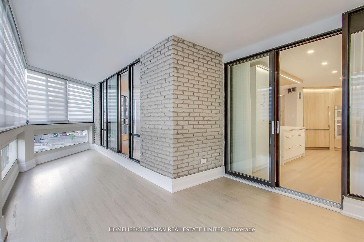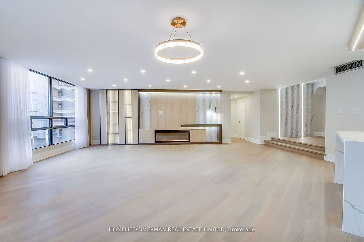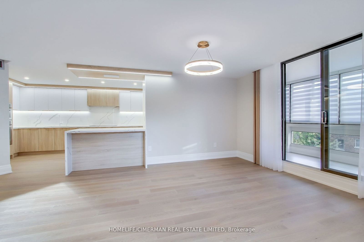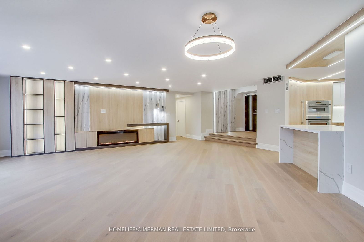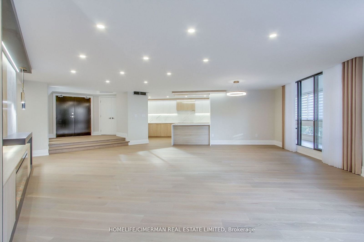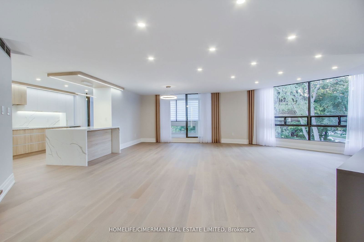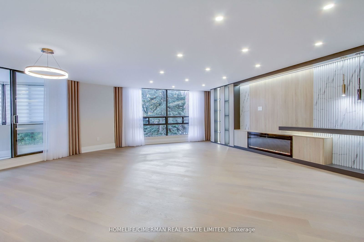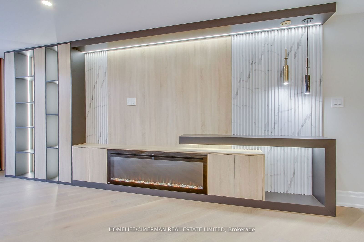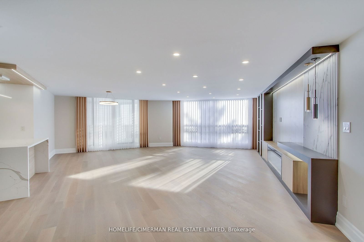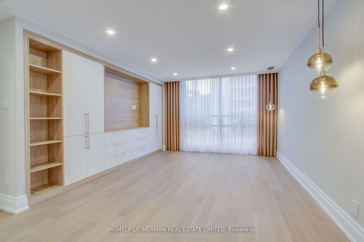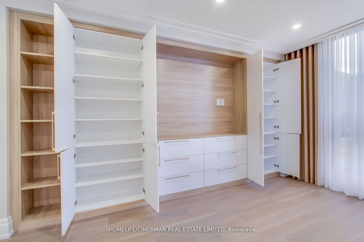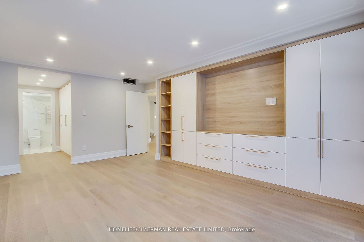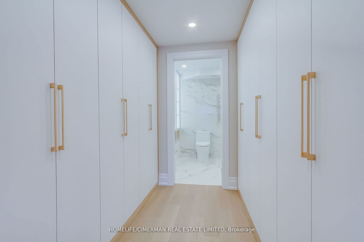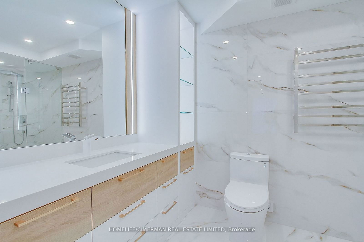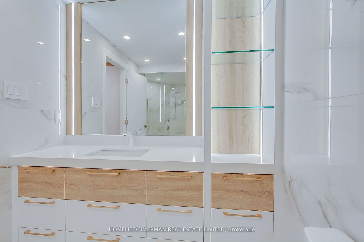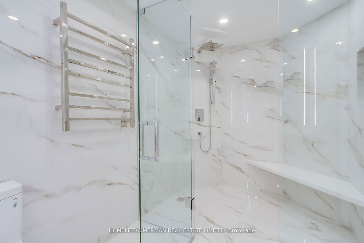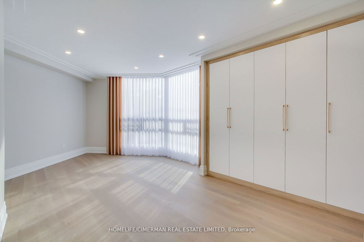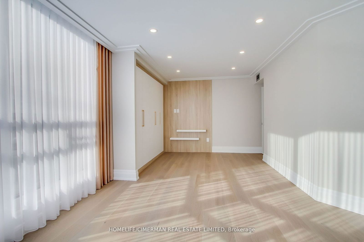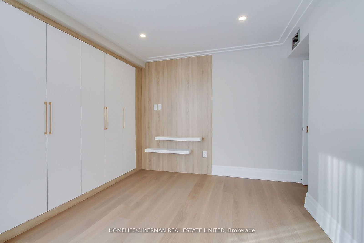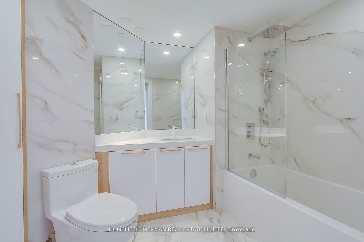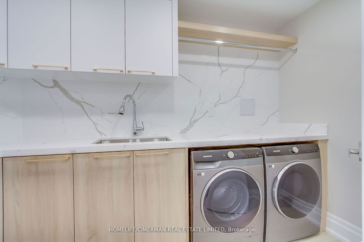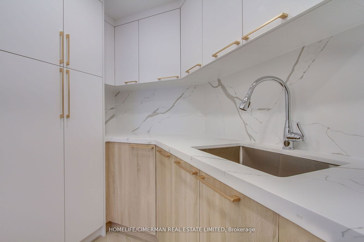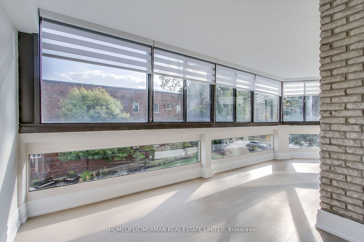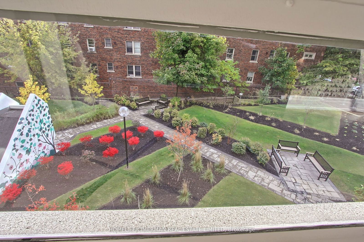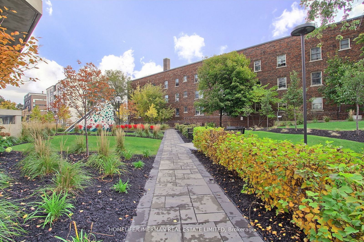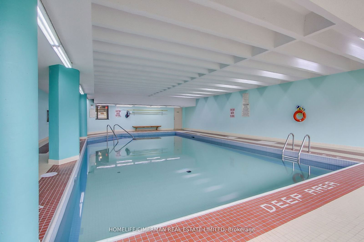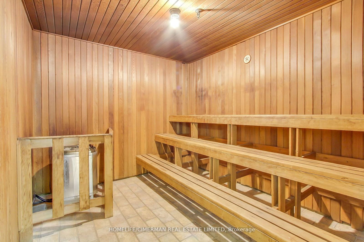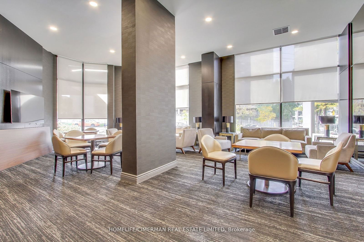204 - 240 Heath St W
Listing History
Details
Property Type:
Condo
Maintenance Fees:
$2,332/mth
Taxes:
$5,980 (2024)
Cost Per Sqft:
$1,263/sqft
Outdoor Space:
Enclosed/Solarium
Locker:
Exclusive
Exposure:
South West
Possession Date:
TBA/Flexible
Laundry:
Main
Amenities
About this Listing
***Totally Transformed From Top To Bottom Residence In One Of The City's Most Exclusive Boutique Building In The Prime FOREST HILL******Masterpiece Of Modern Renovation AND Exceptional Quality***This Versatile Plan Of Extraordinary Scale & Proportions Offers Over 1900 SQFT Of Interior Space Including Approx 200 Sqft Enclosed Balcony***Floor To Ceiling Windows Creating A Bright & Airy Atmosphere/Open Concept Unit With Functional Bedrooms On The Lower Floor****Sophisticated High-End Custom Finishes Incl :Premium Engineering Hardwood Flooring/Extensive Use Of Pot Lights/Crown Moldings/B/In Living Room Wall Unit With "Napoleon" Fireplace & Abundance Of Custom B/Ins/Custom Kitchen With Breakfast Bar, Center Island & Pantry/Quarts Countertop & Backsplash/Timeless Spa Retreat Ensuite With Custom Vanity, B/In Drawers & Shelves , Heated Towel Bar, Separate Shower Retreat Has Bench & /Bedrooms Build/In Wall Units With Closet Organizers/Separate Laundry Room With Side By Side Washer &Dryer, Build/In Storage Cabinets & Undermount Sink/Custom Millwork And Hardware*******Boutique Residence Offers Visitor Parking, 24Hr Security, Rec Room, Sauna, Indoor Pool***Exclusive Lifestyle And Uncompromised Luxury***Pets Friendly Building***Two Owned Parking Spaces/B38 and B40 ( with EV Charger )
ExtrasBrand New High-End Appliances: "Thermador" :Paneled Fridge/ Paneled B/In Dishwasher/Cooktop/B/In Wall Oven & Microwave/"Hisense" Wine Cooler/"Samsung" Front Load Washer & Dryer/Electrical Fireplace/Custom Made Drapes And Blinds/Custom Wash Mirror/ELF
homelife/cimerman real estate limitedMLS® #C11906112
Fees & Utilities
Maintenance Fees
Utility Type
Air Conditioning
Heat Source
Heating
Room Dimensions
Foyer
hardwood floor, Double Closet, Closet Organizers
Living
hardwood floor, Combined with Dining, Open Concept
Dining
hardwood floor, Combined with Living, Walkout To Balcony
Kitchen
hardwood floor, Breakfast Bar, Centre Island
Primary
hardwood floor, Ensuite Bath, His/Hers Closets
2nd Bedroom
hardwood floor, Picture Window, Built-in Closet
Sunroom
Vinyl Floor, Enclosed, Sliding Doors
Laundry
Tile Floor, Built-in Shelves, Undermount Sink
Similar Listings
Explore Forest Hill South
Commute Calculator
Mortgage Calculator
Demographics
Based on the dissemination area as defined by Statistics Canada. A dissemination area contains, on average, approximately 200 – 400 households.
Building Trends At Village Park
Days on Strata
List vs Selling Price
Or in other words, the
Offer Competition
Turnover of Units
Property Value
Price Ranking
Sold Units
Rented Units
Best Value Rank
Appreciation Rank
Rental Yield
High Demand
Market Insights
Transaction Insights at Village Park
| 2 Bed | 2 Bed + Den | |
|---|---|---|
| Price Range | $1,505,000 | No Data |
| Avg. Cost Per Sqft | $916 | No Data |
| Price Range | No Data | No Data |
| Avg. Wait for Unit Availability | 107 Days | 361 Days |
| Avg. Wait for Unit Availability | 408 Days | No Data |
| Ratio of Units in Building | 95% | 6% |
Market Inventory
Total number of units listed and sold in Forest Hill South
