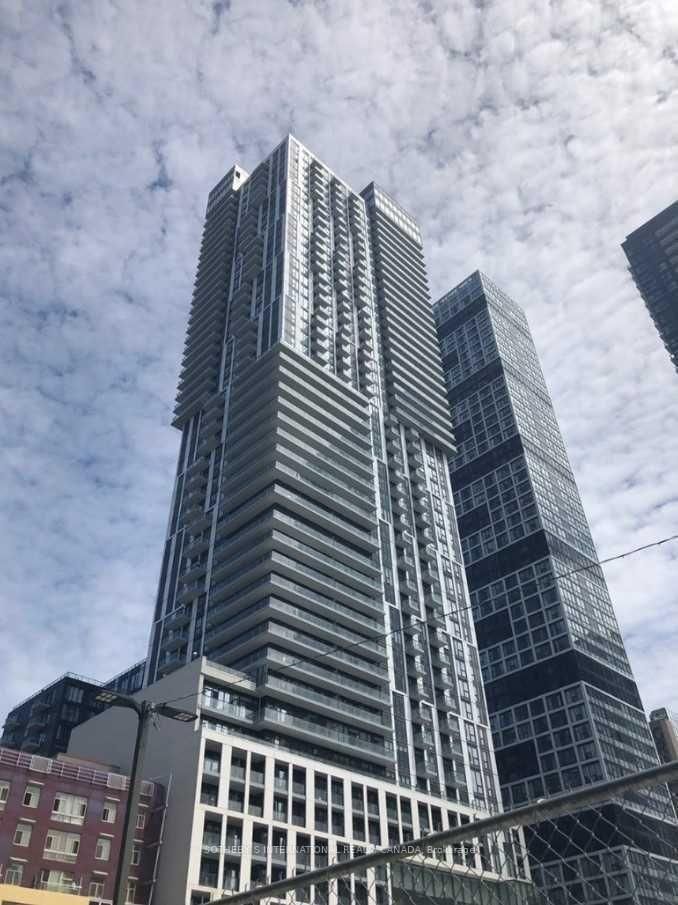251 Jarvis Street & 200 Dundas Street E
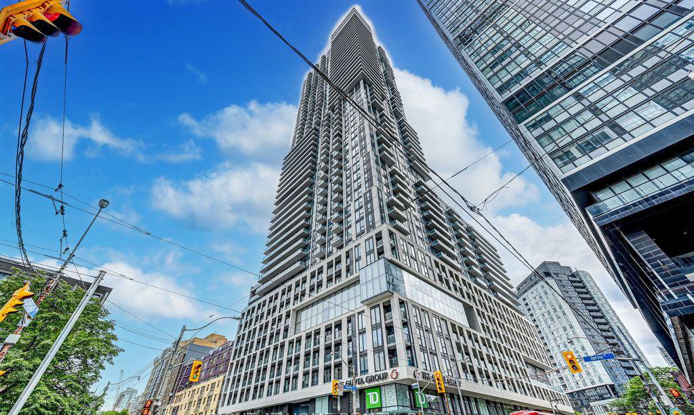
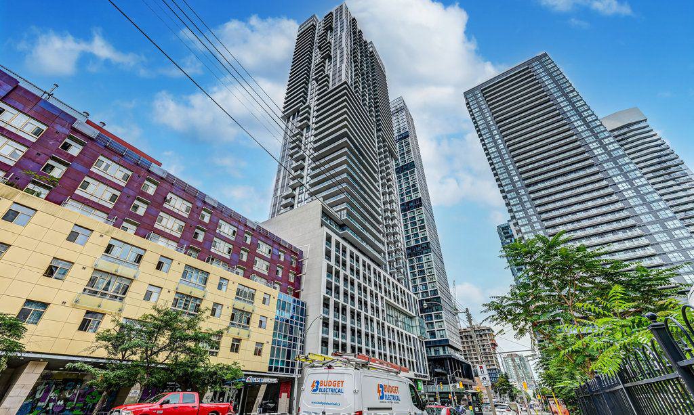
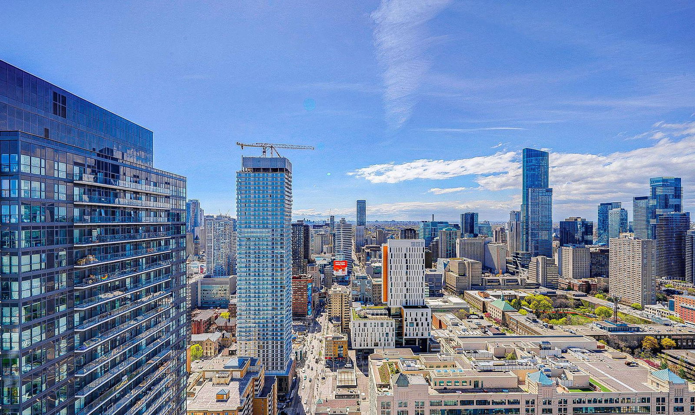
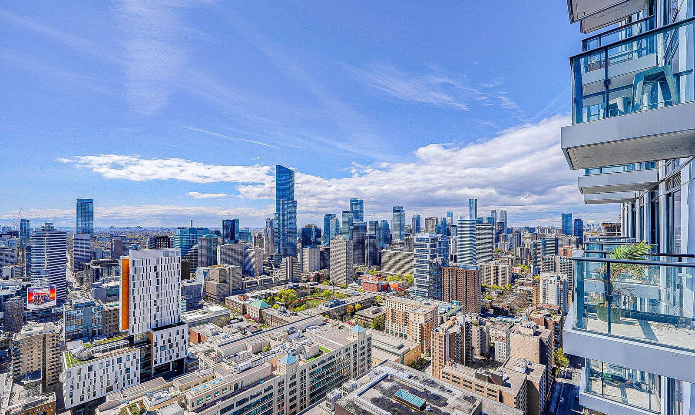
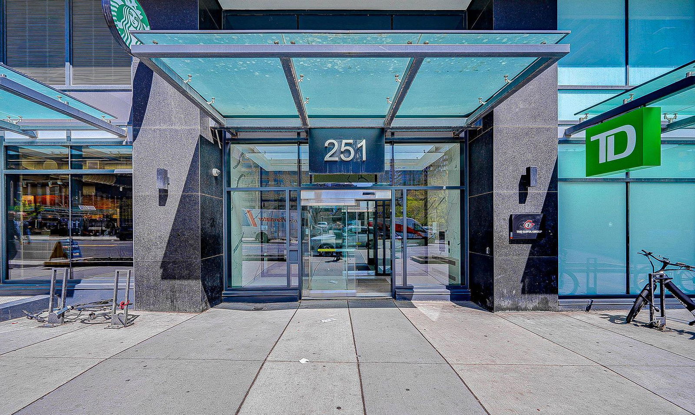
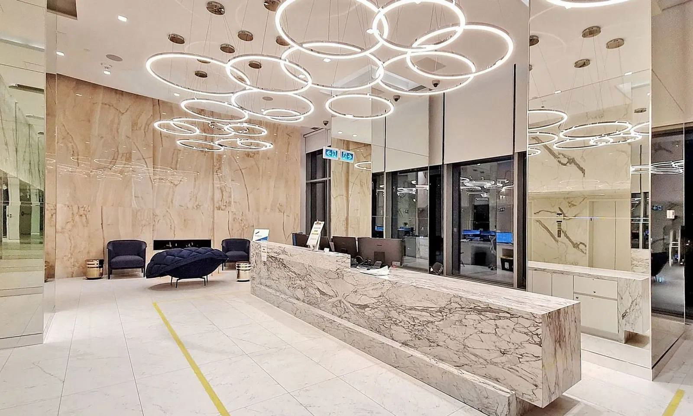
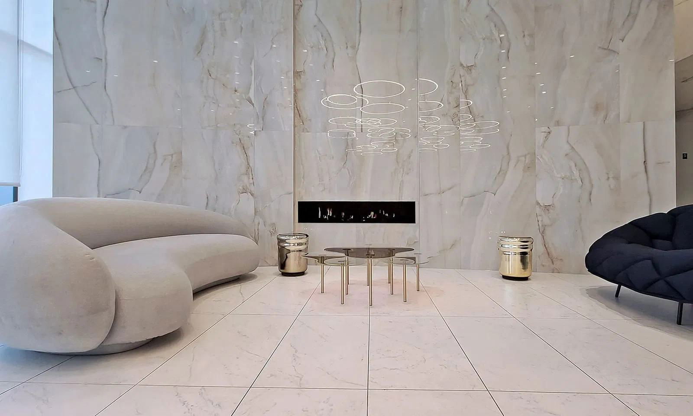
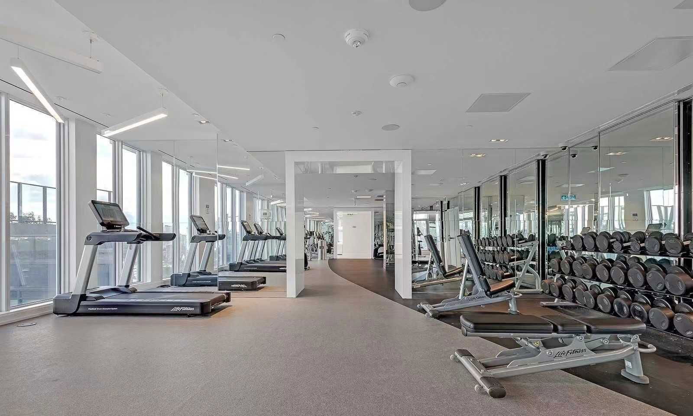
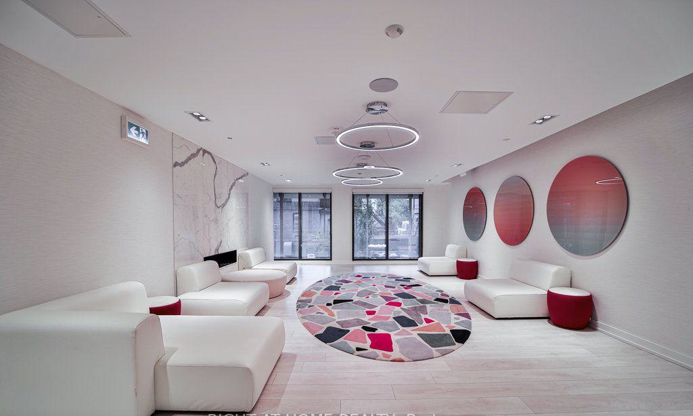
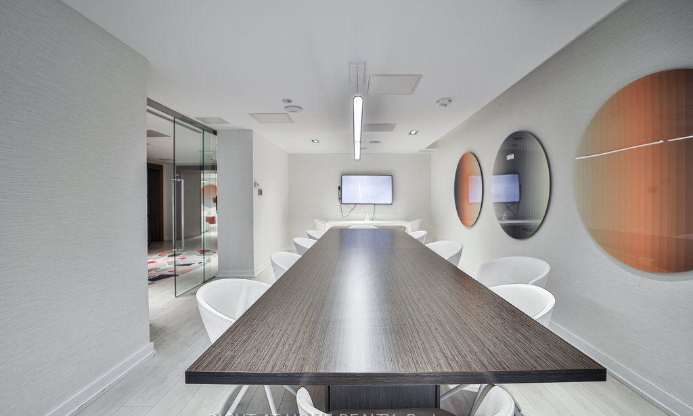
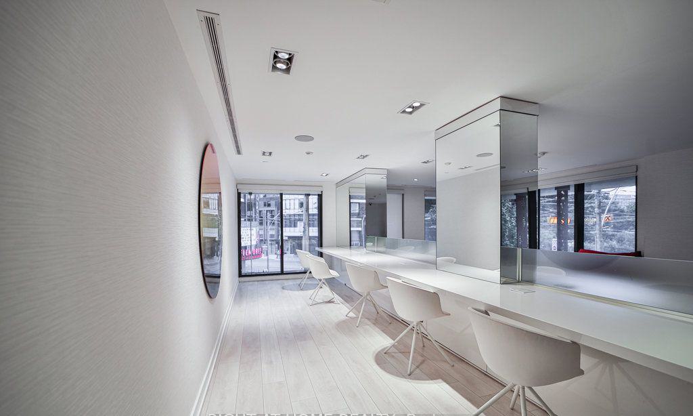
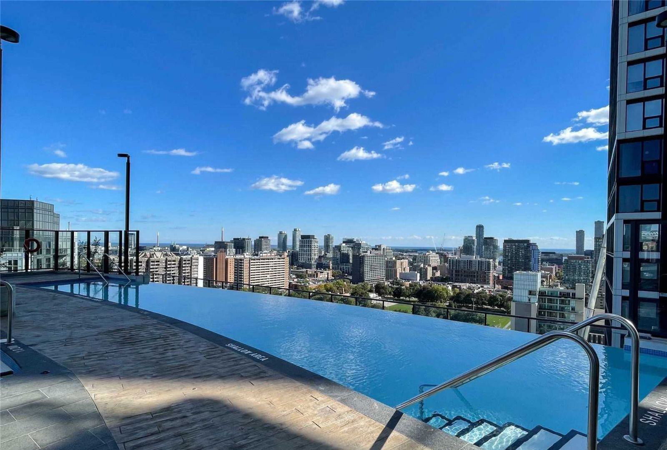
 Source: Unit 3105
Source: Unit 3105 Source: Unit 3105
Source: Unit 3105 Source: Unit 3105
Source: Unit 3105 Source: Unit 3105
Source: Unit 3105 Source: Unit 3105
Source: Unit 3105 Source: Unit 3105
Source: Unit 3105 Source: Unit 3105
Source: Unit 3105 Source: Unit 3105
Source: Unit 3105 Source: Unit 3105
Source: Unit 3105 Source: Unit 3105
Source: Unit 3105 Source: Unit 3105
Source: Unit 3105 Source: Unit 3105
Source: Unit 3105 Source: Unit 3105
Source: Unit 3105 Source: Unit 3105
Source: Unit 3105 Source: Unit 3105
Source: Unit 3105 Source: Unit 3105
Source: Unit 3105 Source: Unit 3105
Source: Unit 3105 Source: Unit 3105
Source: Unit 3105 Source: Unit 3105
Source: Unit 3105 Source: Unit 3105
Source: Unit 3105 Source: Unit 3105
Source: Unit 3105 Source: Unit 3105
Source: Unit 3105 Source: Unit 3105
Source: Unit 3105 Source: Unit 3105
Source: Unit 3105 Source: Unit 3105
Source: Unit 3105 Source: Unit 3105
Source: Unit 3105 Source: Unit 3105
Source: Unit 3105 Source: Unit 3105
Source: Unit 3105 Source: Unit 3105
Source: Unit 3105 Source: Unit 3105
Source: Unit 3105 Source: Unit 3105
Source: Unit 3105 Source: Unit 3105
Source: Unit 3105 Source: Unit 3105
Source: Unit 3105 Source: Unit 3105
Source: Unit 3105 Source: Unit 3105
Source: Unit 3105 Source: Unit 3105
Source: Unit 3105 Source: Unit 3105
Source: Unit 3105 Source: Unit 3105
Source: Unit 3105 Source: Unit 3105
Source: Unit 3105 Source: Unit 3105
Source: Unit 3105 Source: Unit 3105
Source: Unit 3105 Source: Unit 3105
Source: Unit 3105 Source: Unit 3105
Source: Unit 3105 Source: Unit 3105
Source: Unit 3105 Source: Unit 3105
Source: Unit 3105 Source: Unit 3105
Source: Unit 3105 Source: Unit 3105
Source: Unit 3105 Source: Unit 3105
Source: Unit 3105 Source: Unit 3105
Source: Unit 3105 Source: Unit 3105
Source: Unit 3105
Highlights
- Property Type:
- Condo
- Number of Storeys:
- 48
- Number of Units:
- 968
- Condo Completion:
- 2020
- Condo Demand:
- Medium
- Unit Size Range:
- 274 - 1,099 SQFT
- Unit Availability:
- High
- Property Management:
Amenities
About 251 Jarvis Street — Dundas Square Gardens Condos
Whether prospective buyers want reassurance about a building’s quality or simply some bragging rights, moving into an award-winning building is usually a wise choice. It just so happens that the Dundas Square Gardens was awarded a gold medal from the National Association of Home Builders (NAHB) for “best architectural design of an attached community high-rise building.”
Standing 48 storeys tall at 251 Jarvis St and 200 Dundas Street East, this development provides residents with an excellent starting point to explore the Cabbagetown neighbourhood. The property was completed in 2020 by Easton's Group of Hotels, and is comprised of 968 units, ranging in size from 274 to 1099 square feet.
This condo has an excellent Walk Score of 97 and an average demand ranking, based on Strata.ca’s analytics.
The futuristic structure, with its angular design and massive quantity of glass, is a sight for sore eyes. While prospective buyers might become fatigued after looking at glass tower after glass tower, the façade here is really something special. A combination of horizontal and vertical glass and white precast concrete panels, plus dark grey stone at ground level, gives the building a varied and eye catching look.
The towers are both set back from street level: the Garden Tower is the smaller of the two while the Dundas Tower reaches even higher. A separate entrance allows residents of the Garden Tower to form their own, more intimate community.
Maintenance fees are $0.93 per-square-foot, which is a bit higher than the neighbourhood average of $0.82 per-square-foot. Everyone living at 251 Jarvis Street East can make use of the complex’s generous lineup of amenities.
Residents who want to catch some sun can choose between one of the five rooftop terrace gardens, each located on a different level of the building. Together, the common outdoor spaces cover 16,000 square feet.
Most of the amenities, however, can be reached by heading over to the 18th floor. Here, residents can find a gym, yoga studio, sky lobby with bar and dog walking path, and entertainment lounge with a pool table and air hockey. Sunny days might also involve a dip in the rooftop infinity pool, followed by a soak in the hot tub and a barbecue with friends and family.
For those who need to get serious, there’s also a library on the 2nd floor that boasts wood paneling and plenty of nooks for studying, working, or quiet reading. And last but not least, residents who plan to have visitors can set them up for the night in one of the building’s guest suites.
The Suites
Thanks to Munge Leung, the interior design at Dundas Square Gardens might even be more impressive than the building itself. Recurrent features throughout the suites include quartz kitchen counters, stainless steel appliances, porcelain bathroom floors, and contemporary plumbing fixtures. Ceiling heights reach to a generous 8.5 feet, and some fortuitous residents even have access to their own private wraparound balconies.
The average cost per-square-foot for a unit at 200 Dundas Street E, 251 Jarvis Street is $793 based on the past 12 months of sales, making this one of the most expensive buildings in the area. These suites have a medium probability of receiving multiple offers. Units here spend 45 days on the market on average and usually sell for -2.60% below the listing price. In the last 12 months, 279 units have rented, and 21 have sold.
The Neighbourhood
Located in Cabbagetown, this condominium is perfect for those seeking an active, urban lifestyle. The Eaton Centre, the largest indoor shopping centre in downtown Toronto, is just a short walk away, as is Yonge-Dundas Square — Toronto’s very own (albeit much smaller) Times Square.
Even with its urban locale, green spaces are aplenty in the area surrounding Dundas Square Gardens. Toronto Metropolitan University’s St. James Square is a great place to relax with a good book, while Allan Gardens boasts an off-leash dog area as well as a fully enclosed conservatory. Speaking of Toronto Metropolitan University (formerly known as Ryerson), Easton’s Group was sure to give back to this particular neighbour by agreeing to donate $1,000 of the initial sale of every suite to the school.
Transportation
While residents who drive will have an easy time getting around — thanks to the nearby Gardiner Expressway and Don Valley Parkway — those without cars are equally well situated. In fact, thanks to Toronto’s sometimes-unforgiving traffic, taking public transit might sometimes be the faster choice.
The Dundas streetcar makes a stop right in front of 251 Jarvis Street East, at the corner of Dundas and Jarvis. From here, passengers can ride east toward the Leslieville neighbourhood and The Beaches, or west in order to transfer onto the subway. Alternatively, Dundas Station on the Yonge line takes less than 10 minutes to reach by foot.
There are several similar condos in the area, such as 159 Dundas Street E, 181 Dundas Street E and 219 Dundas Street E — all worth checking out.
- Heat
- Included
- Air Conditioning
- Included
- Hydro
- Not Included
- Water
- Not Included
Listing History for Dundas Square Gardens Condos


Reviews for Dundas Square Gardens Condos
 17
17Listings For Sale
Interested in receiving new listings for sale?
 14
14Listings For Rent
Interested in receiving new listings for rent?
Similar Condos
Explore Cabbagetown
Map
Demographics
Based on the dissemination area as defined by Statistics Canada. A dissemination area contains, on average, approximately 200 – 400 households.
Building Trends At Dundas Square Gardens Condos
Days on Strata
List vs Selling Price
Offer Competition
Turnover of Units
Property Value
Price Ranking
Sold Units
Rented Units
Best Value Rank
Appreciation Rank
Rental Yield
High Demand
Market Insights
Transaction Insights at Dundas Square Gardens Condos
| Studio | 1 Bed | 1 Bed + Den | 2 Bed | 2 Bed + Den | 3 Bed | |
|---|---|---|---|---|---|---|
| Price Range | $300,000 - $355,000 | $340,000 - $355,000 | $422,000 - $540,000 | $460,000 - $502,000 | $685,000 | No Data |
| Avg. Cost Per Sqft | $891 | $767 | $855 | $890 | $798 | No Data |
| Price Range | $1,650 - $2,200 | $1,800 - $2,600 | $1,800 - $3,000 | $2,100 - $3,100 | $2,500 - $3,350 | $2,800 - $4,000 |
| Avg. Wait for Unit Availability | 28 Days | 45 Days | 31 Days | 51 Days | 86 Days | 132 Days |
| Avg. Wait for Unit Availability | 5 Days | 6 Days | 6 Days | 5 Days | 30 Days | 27 Days |
| Ratio of Units in Building | 26% | 20% | 21% | 24% | 5% | 5% |
Market Inventory
Total number of units listed and sold in Cabbagetown













