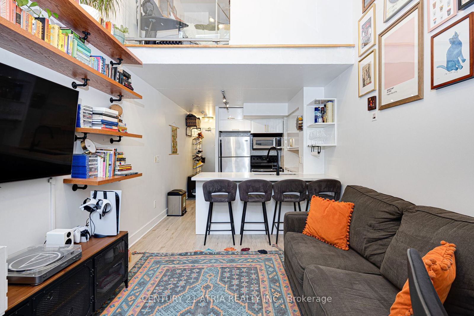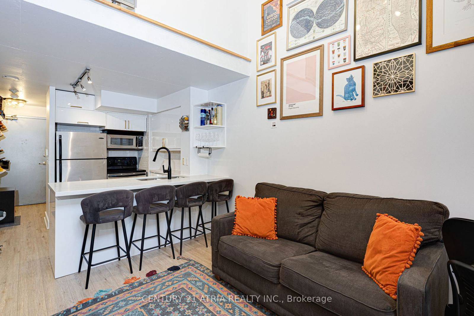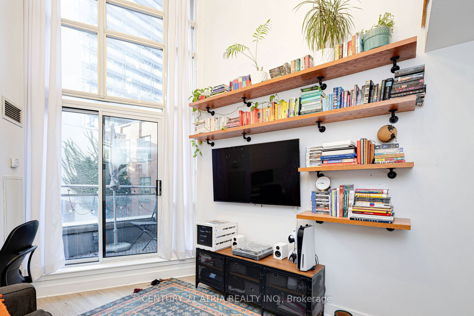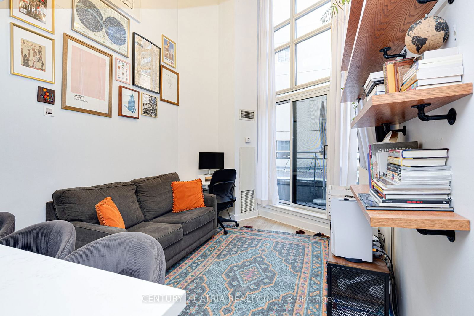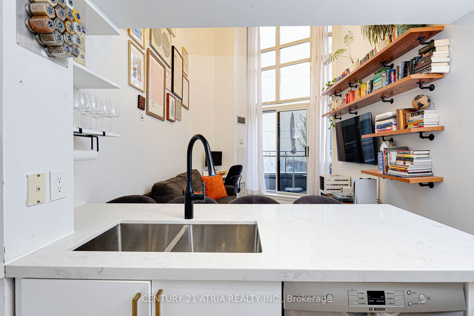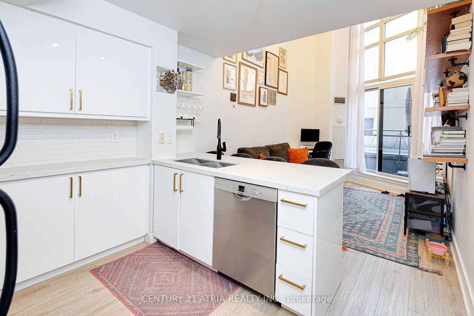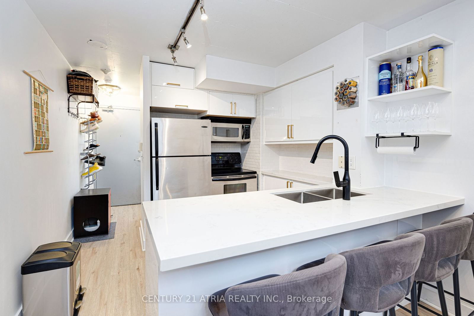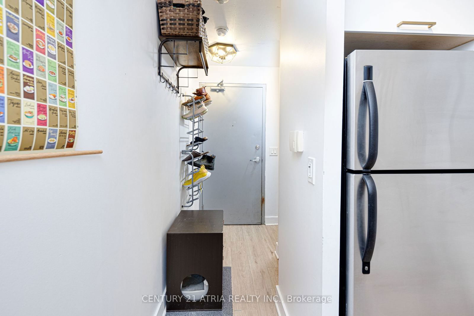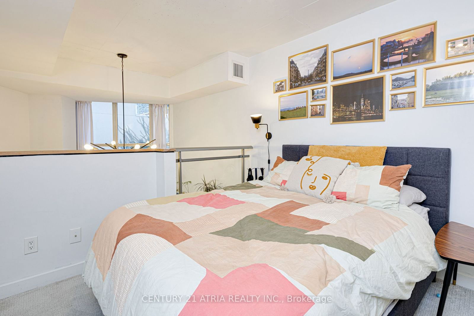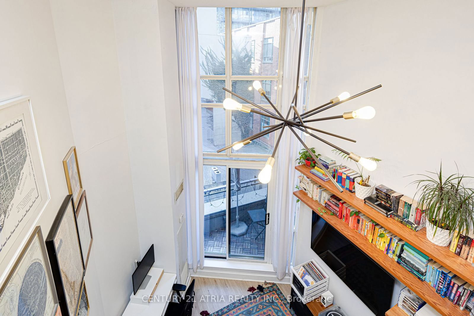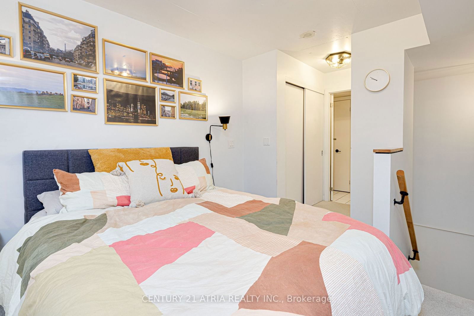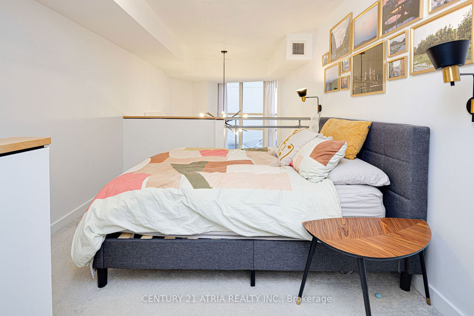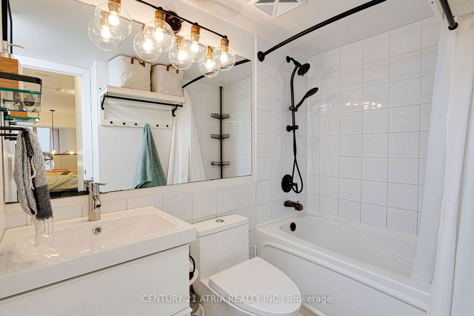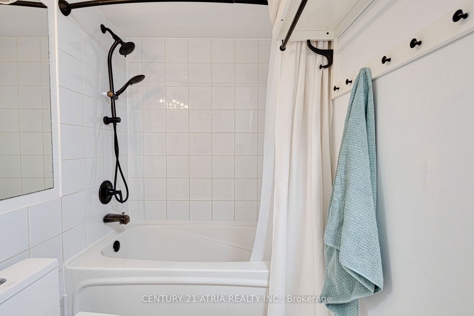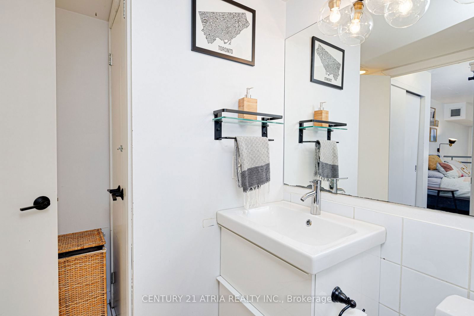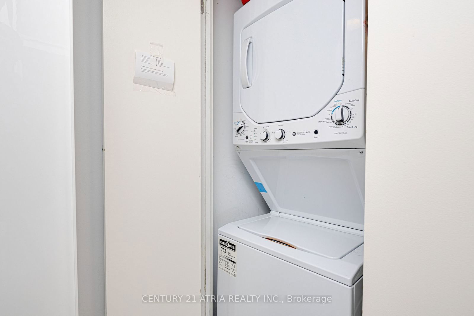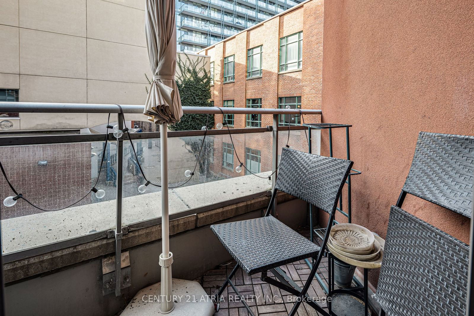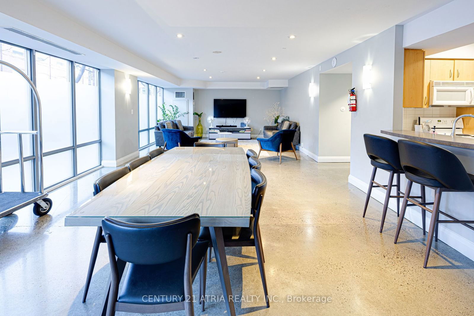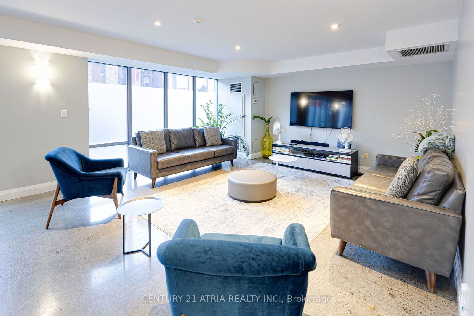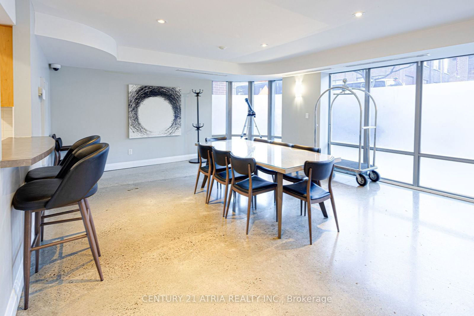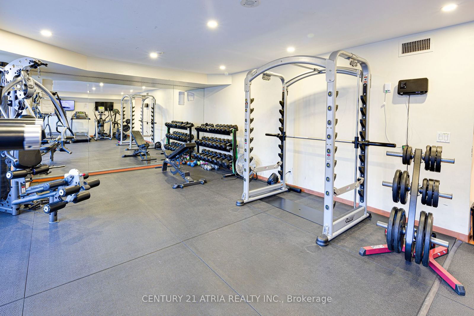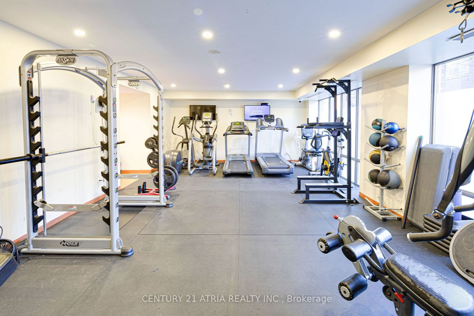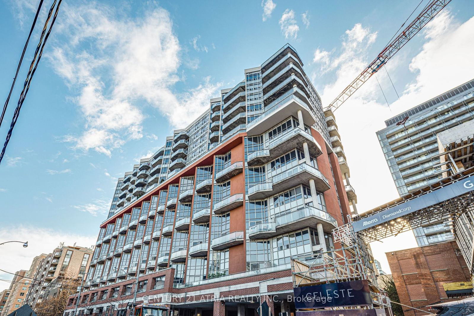205 - 255 Richmond St E
Listing History
Unit Highlights
Maintenance Fees
Utility Type
- Air Conditioning
- Central Air
- Heat Source
- Gas
- Heating
- Forced Air
Room Dimensions
About this Listing
Call this sundrenched south facing 1 bedroom 2 storey at Space Lofts your home. Soaring 17ft exposed concrete ceilings & floor to ceiling windows. Chefs kitchen boasts upgraded cabinetry, breakfast bar & stainless steel appliances. Laminate floors & open concept multi functional living & dining room. Enjoy the sunset from your balcony. Master retreat w oversized closet. Bath w/ ceramic tile, deep soaker tub & ample storage. Ensuite laundry inc
ExtrasAmenities inc 24/7 concierge & security, fitness center, party room & visitor parking. Kitchen reno (21), dw (21), w&d (23). Steps away from St Lawrence Market, Tim Hortons, one of a kind food establishments and 24/7 TTC accessibility.
century 21 atria realty inc.MLS® #C11908238
Amenities
Explore Neighbourhood
Similar Listings
Demographics
Based on the dissemination area as defined by Statistics Canada. A dissemination area contains, on average, approximately 200 – 400 households.
Price Trends
Maintenance Fees
Building Trends At Space Lofts
Days on Strata
List vs Selling Price
Offer Competition
Turnover of Units
Property Value
Price Ranking
Sold Units
Rented Units
Best Value Rank
Appreciation Rank
Rental Yield
High Demand
Transaction Insights at 255 Richmond Street E
| Studio | 1 Bed | 1 Bed + Den | 2 Bed | 2 Bed + Den | |
|---|---|---|---|---|---|
| Price Range | $340,000 | $520,000 - $579,135 | No Data | $680,000 | No Data |
| Avg. Cost Per Sqft | $991 | $934 | No Data | $911 | No Data |
| Price Range | $1,995 - $2,050 | $2,400 - $2,975 | $2,700 | $3,400 | $3,600 |
| Avg. Wait for Unit Availability | 313 Days | 35 Days | 151 Days | 362 Days | 330 Days |
| Avg. Wait for Unit Availability | 208 Days | 31 Days | 204 Days | 1071 Days | 515 Days |
| Ratio of Units in Building | 9% | 69% | 12% | 8% | 4% |
Transactions vs Inventory
Total number of units listed and sold in St. Lawrence
