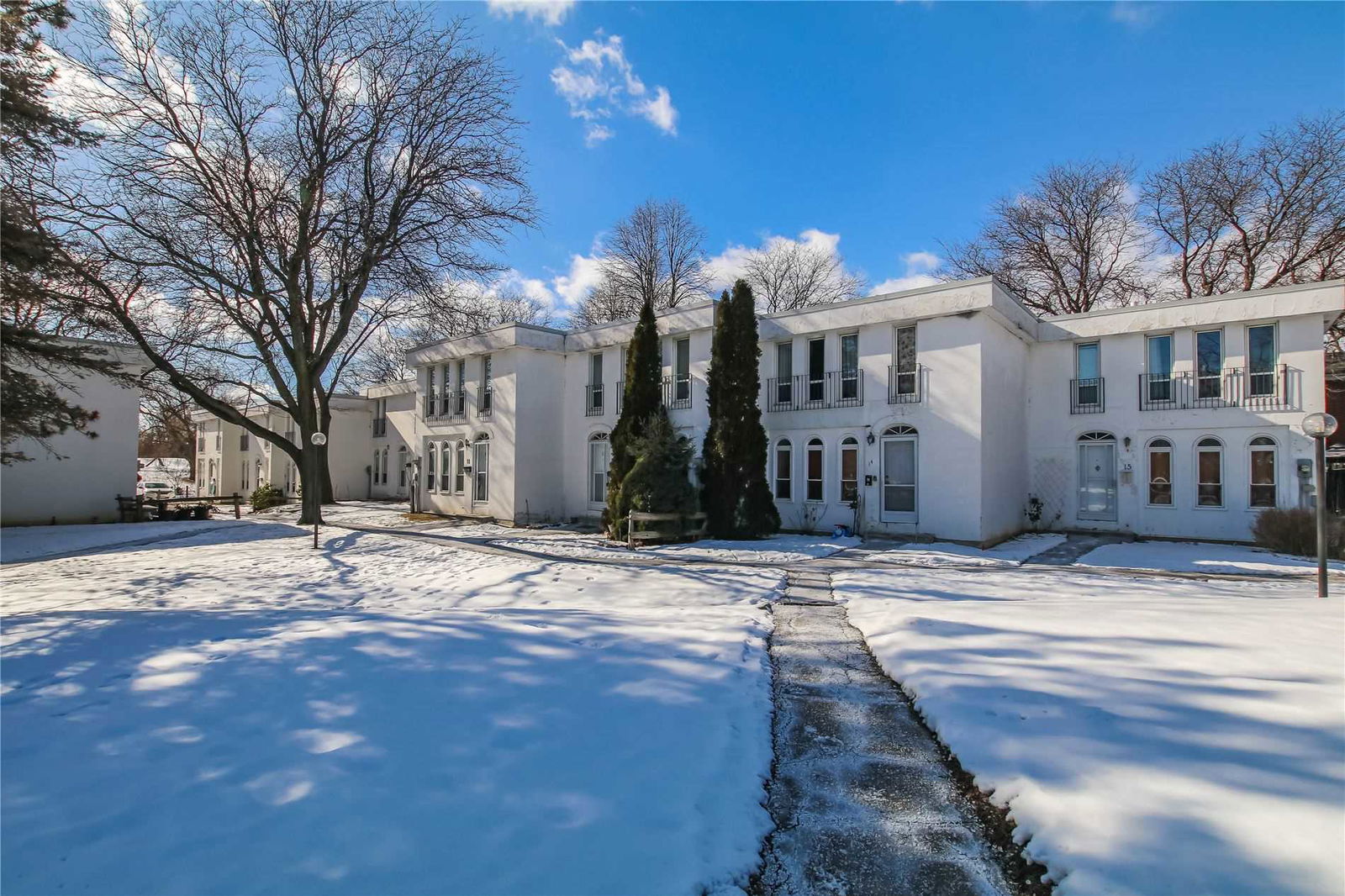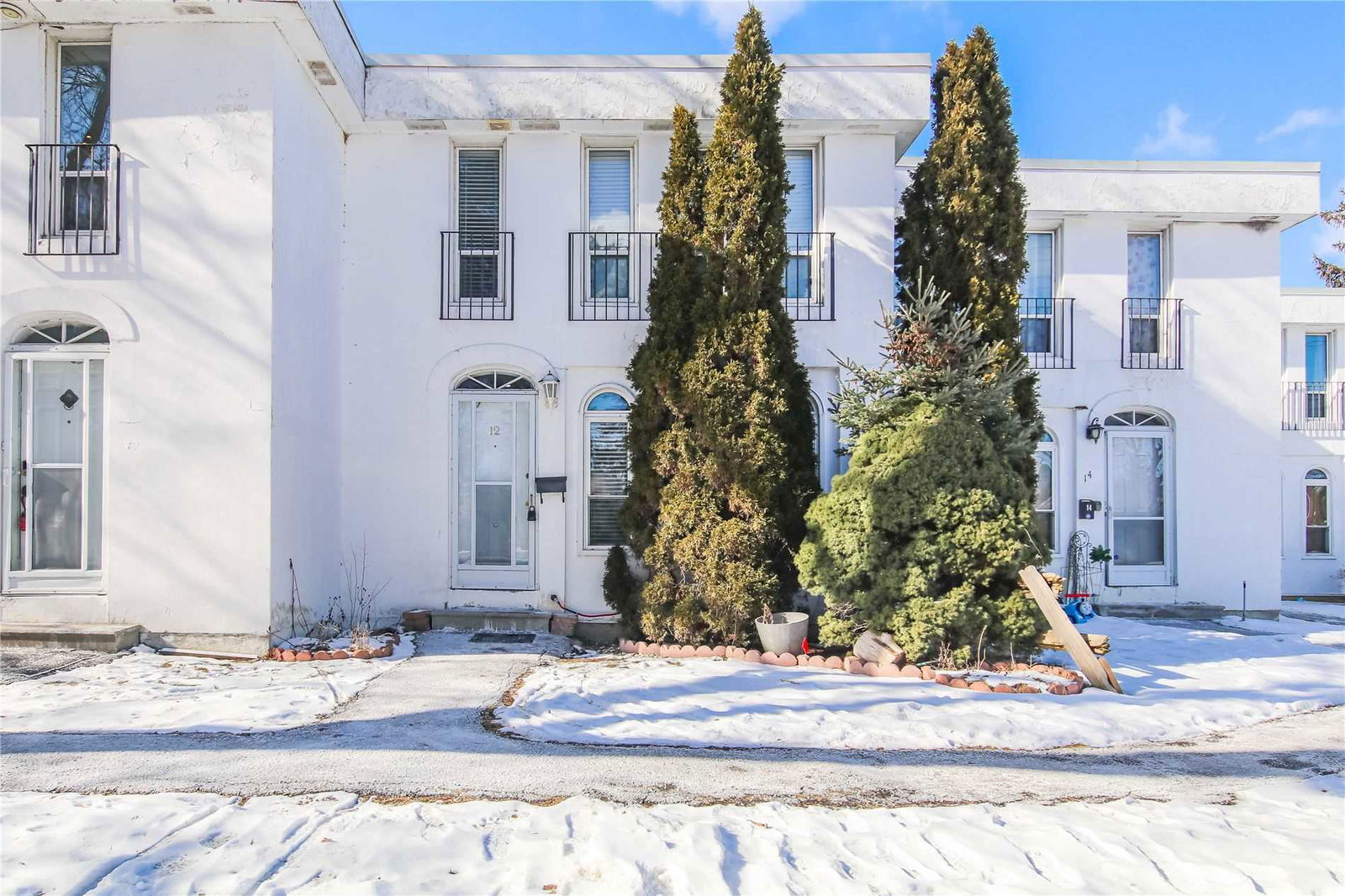2550 Birchmount Road
Highlights
- Property Type:
- Townhouse
- Number of Storeys:
- 2
- Number of Units:
- 100
- Condo Completion:
- 1976
- Condo Demand:
- Low
- Unit Size Range:
- 1,099 - 1,499 SQFT
- Unit Availability:
- Low
- Property Management:
Amenities
About 2550 Birchmount Road — 2550 Birchmount Townhomes
2550 Birchmount Townhomes stands 2 storeys tall at 2550 Birchmount Road and contains 100 units. This Toronto condo was completed in 1976 by a developer. Suite sizes range from 1099 square feet to 1499 square feet.
The Neighbourhood
This is an excellent location for those who love to dine out, with great restaurants close by such as Chris Jerk, Hunter's Family Restaurant and Wei's Taiwanese Food Inc. You’ll only have to walk 17 minutes to pick-up a coffee before heading out for your day at Tim Hortons.
There are a number of grocery stores within a short drive, including M&M Food Market, Nick's No Frills and ATT Super Market.
There are a number of banks within a short drive, including RBC Royal Bank and BMO Bank of Montreal for all your investment needs.
Whether you're looking to play, exercise or gather with friends — nearby parks like Stephen Leacock Park and Ron Watson Park are the perfect spot for all kinds of activities.
Those who love to shop will appreciate all the options nearby with Huntingwood Square, Warden Plaza and Agincourt Mall just 2 minutes from here.
There are plenty of nearby school choices — Highland Heights Junior Public School, Lynnwood Heights Junior Public School and North Bridlewood Junior Public School — with more in neighbouring areas so you can find the best school for your child’s needs. Families with older children will be happy to know that TUSGU Educational Services - Finch & Kennedy (Scarborough), UCMAS Abacus/iMaths and Sir William Osler High School can be reached by car in under 4 minutes.
Transportation
Transit users aren’t far from a light transit stop at Huntingwood Dr At Birchmount Rd. Those who live in the area can easily drive to Midland, just 9 minutes from the building.
- Water
- Included
- Hydro
- Not Included
- Heat
- Not Included
- Air Conditioning
- Not Included
Listing History for 2550 Birchmount Townhomes


Reviews for 2550 Birchmount Townhomes
No reviews yet. Be the first to leave a review!
 0
0Listings For Sale
Interested in receiving new listings for sale?
 0
0Listings For Rent
Interested in receiving new listings for rent?
Similar Condos
Explore Tam O'Shanter - Sullivan
Map
Demographics
Based on the dissemination area as defined by Statistics Canada. A dissemination area contains, on average, approximately 200 – 400 households.
Building Trends At 2550 Birchmount Townhomes
Days on Strata
List vs Selling Price
Offer Competition
Turnover of Units
Property Value
Price Ranking
Sold Units
Rented Units
Best Value Rank
Appreciation Rank
Rental Yield
High Demand
Market Insights
Transaction Insights at 2550 Birchmount Townhomes
| 3 Bed | 3 Bed + Den | |
|---|---|---|
| Price Range | No Data | $640,000 |
| Avg. Cost Per Sqft | No Data | $636 |
| Price Range | No Data | No Data |
| Avg. Wait for Unit Availability | 205 Days | 246 Days |
| Avg. Wait for Unit Availability | No Data | No Data |
| Ratio of Units in Building | 54% | 44% |
Market Inventory
Total number of units listed and sold in Tam O'Shanter - Sullivan



