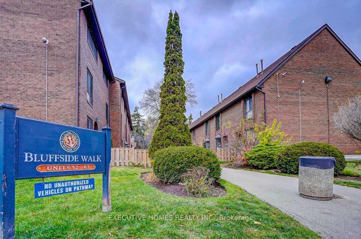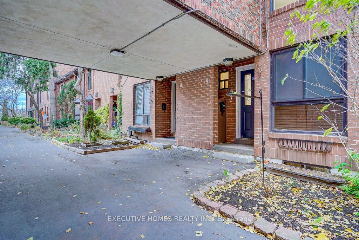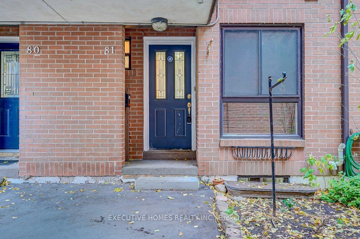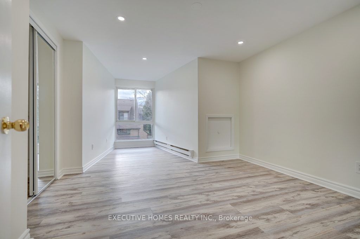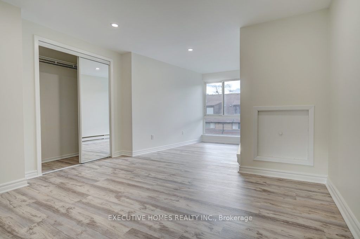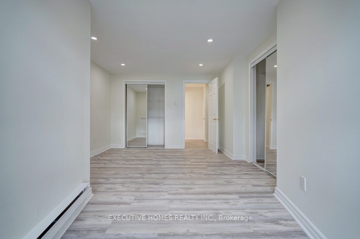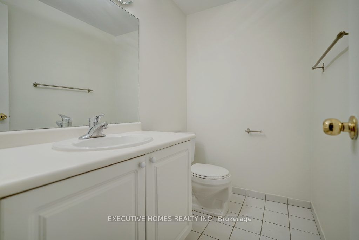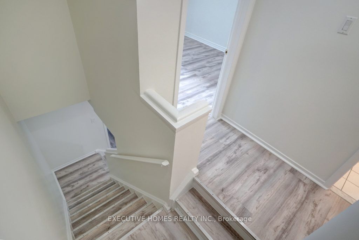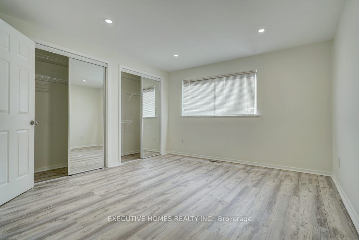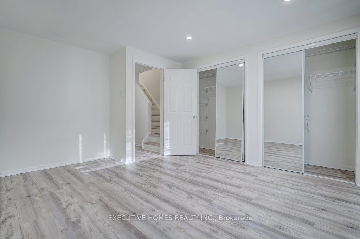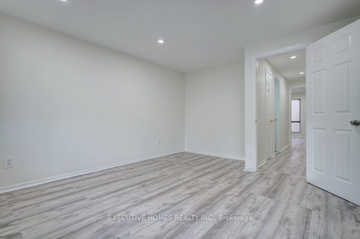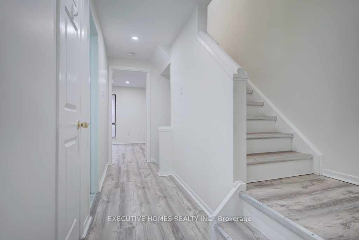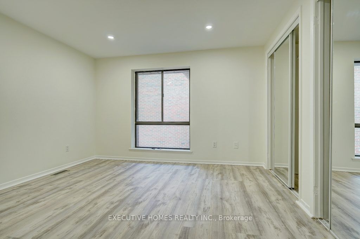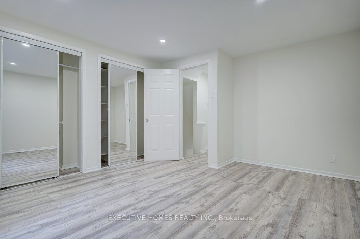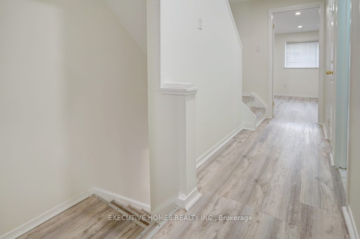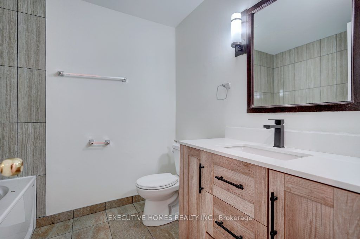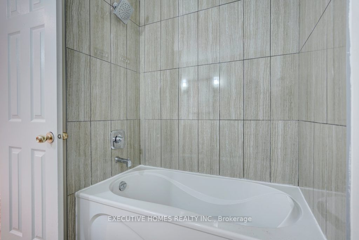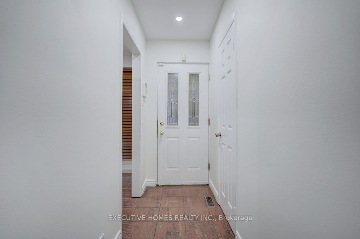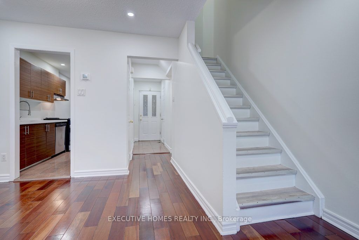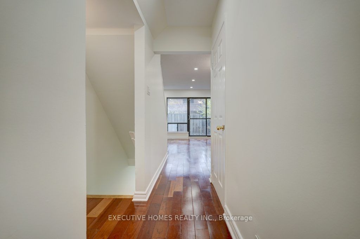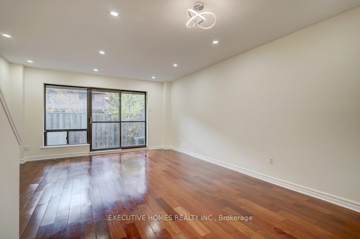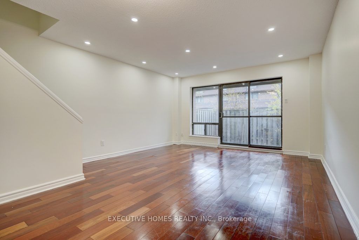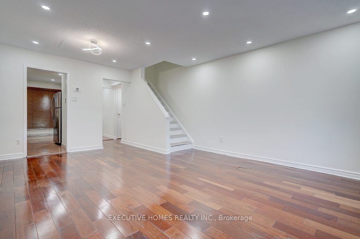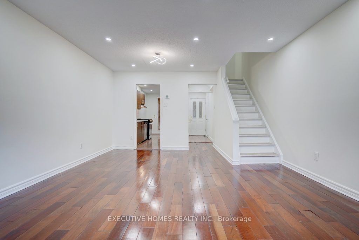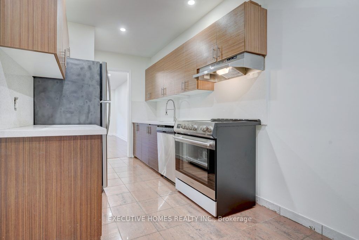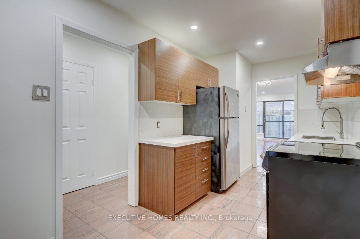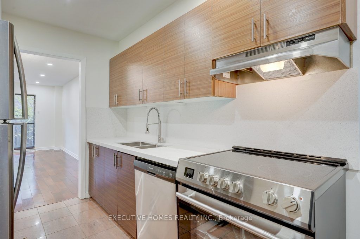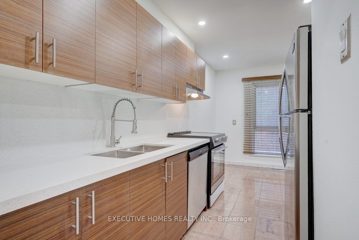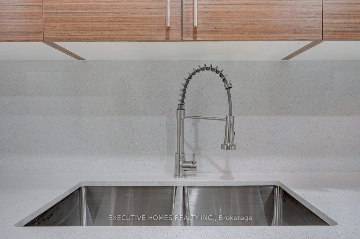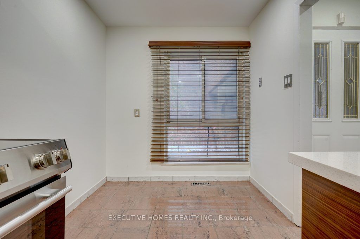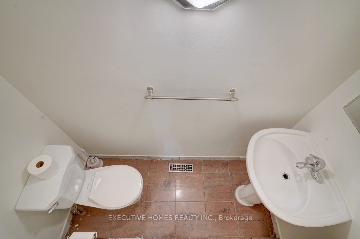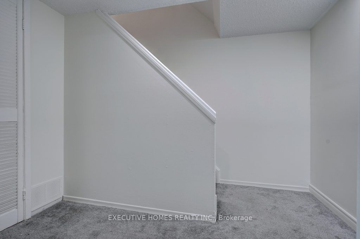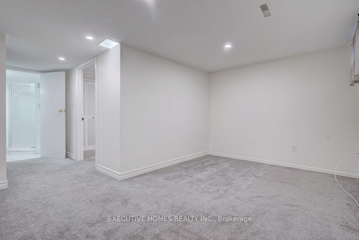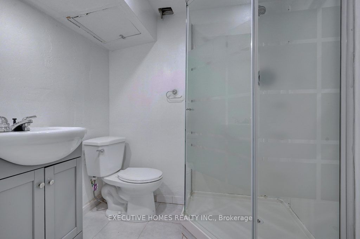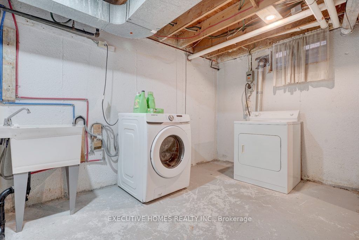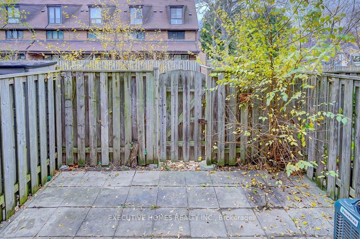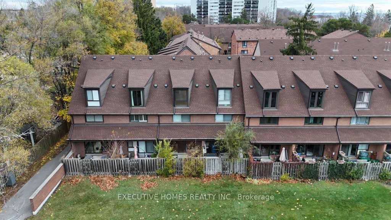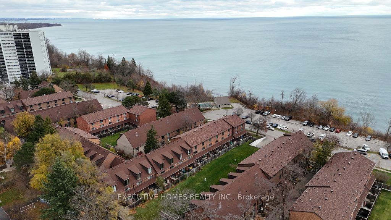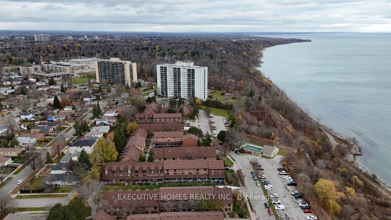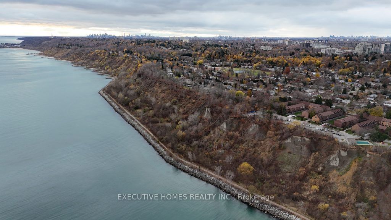81 - 28 Livingston Rd
Listing History
Unit Highlights
Maintenance Fees
Utility Type
- Air Conditioning
- Central Air
- Heat Source
- Gas
- Heating
- Forced Air
Room Dimensions
About this Listing
Gorgeously 3+1 Updated Townhome In The Prime Location Of Prestige Guildwood. Spacious bedroom and full washroom in basement. Very Close To The Guildwood Go Train Station. Situated Steps From The Lake. Open Concept Living/Dining Room W/Walk Out To A Private Fenced Yard. Lots Of Upgrades, Pot Lights, Newer Flooring, Updated Basement And Washroom, Freshly Painted Throughout. Newer Furnace ,New AC 2023
ExtrasAll Elf, Stove, Fridge, Dishwasher, Washer, Dryer. All Info/Measurements/Taxes To Be Verified By Buyer/ Buyer Rep. Beautiful Pool And Play Area For The Kids.
executive homes realty inc.MLS® #E11905912
Amenities
Explore Neighbourhood
Similar Listings
Demographics
Based on the dissemination area as defined by Statistics Canada. A dissemination area contains, on average, approximately 200 – 400 households.
Price Trends
Maintenance Fees
Building Trends At Guildwood Townhomes
Days on Strata
List vs Selling Price
Offer Competition
Turnover of Units
Property Value
Price Ranking
Sold Units
Rented Units
Best Value Rank
Appreciation Rank
Rental Yield
High Demand
Transaction Insights at 26-30 Livingston Road
| 3 Bed | 3 Bed + Den | |
|---|---|---|
| Price Range | $625,000 - $830,000 | $785,000 - $790,000 |
| Avg. Cost Per Sqft | $464 | $418 |
| Price Range | No Data | No Data |
| Avg. Wait for Unit Availability | 58 Days | 72 Days |
| Avg. Wait for Unit Availability | No Data | 325 Days |
| Ratio of Units in Building | 58% | 43% |
Transactions vs Inventory
Total number of units listed and sold in Scarborough Village | Guildwood
