Maintenance Fees
2645 Jane Street Condos vs The Downsview Area
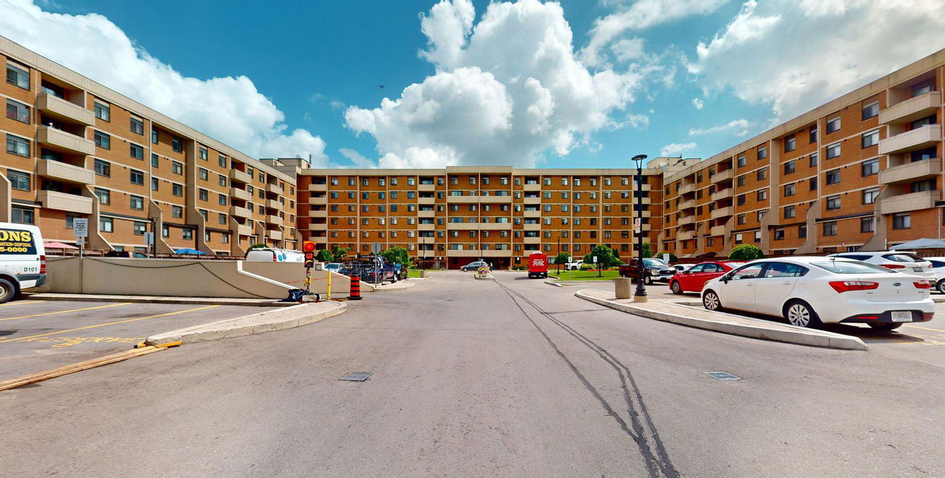
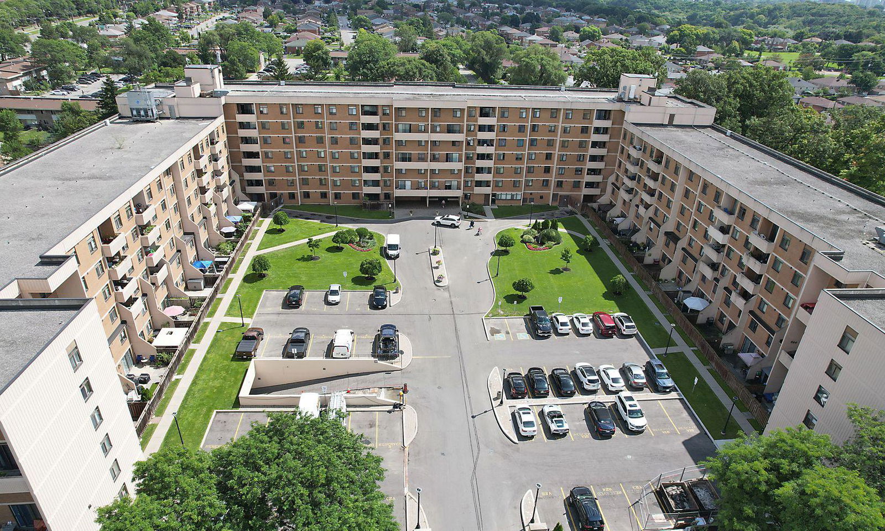
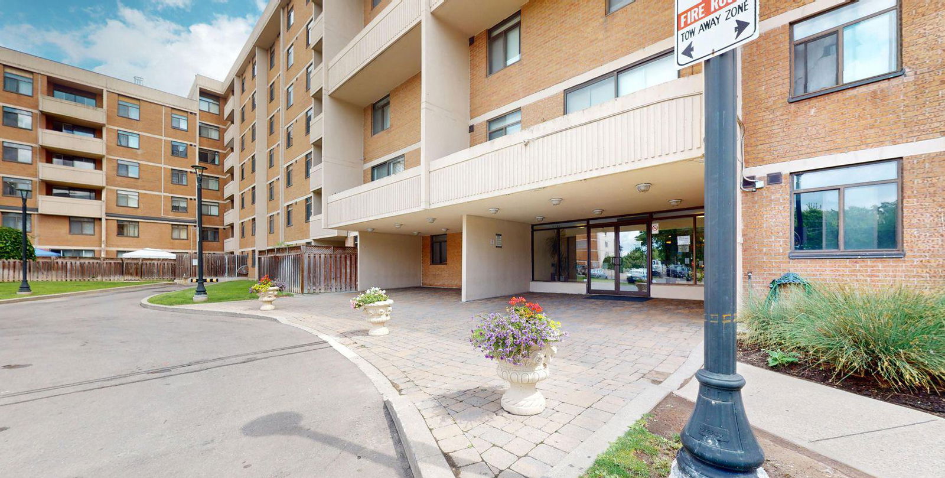
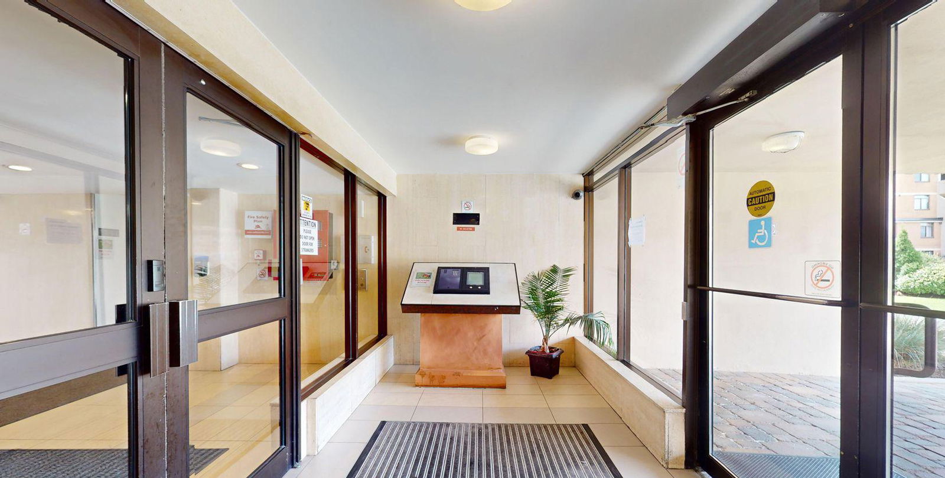
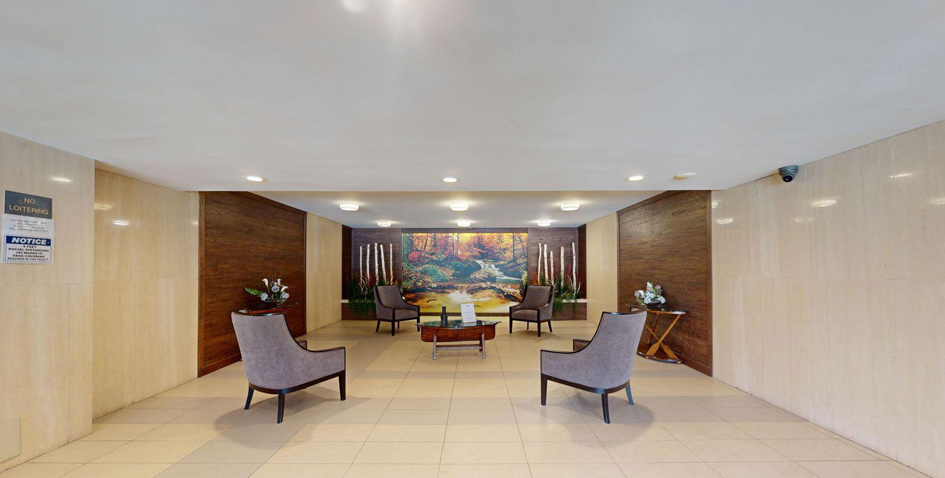
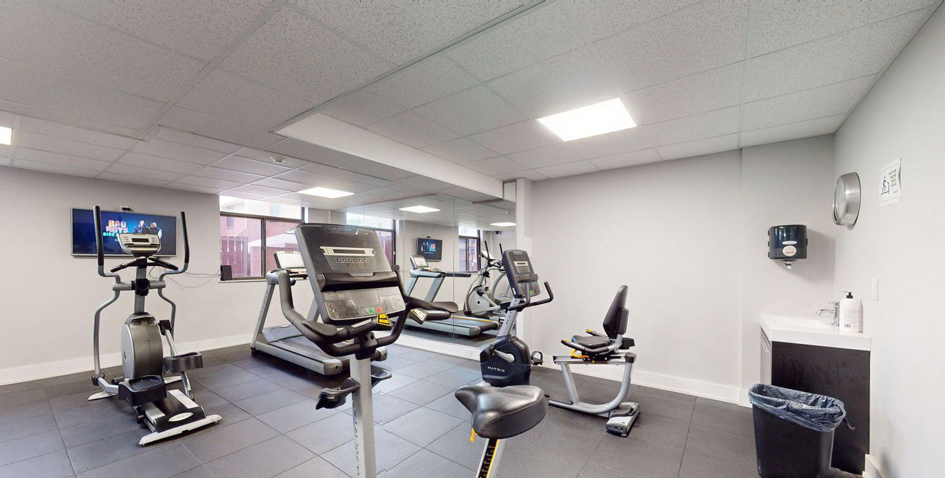
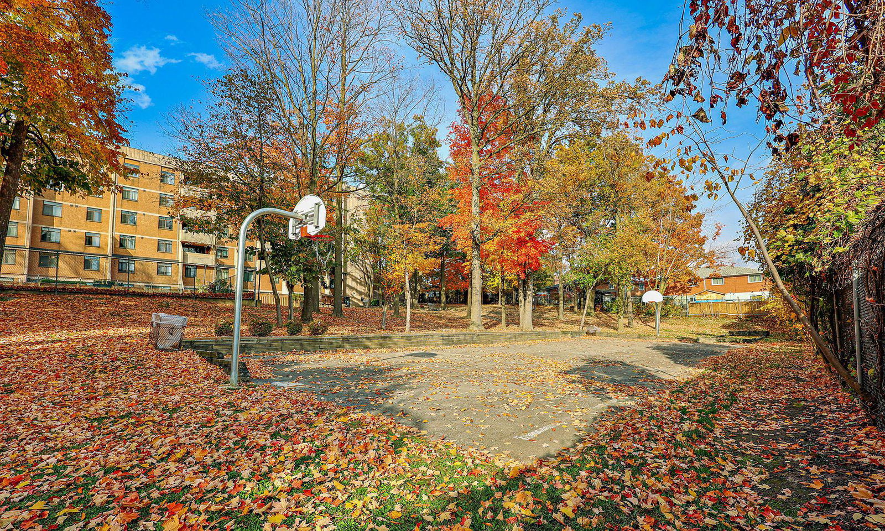
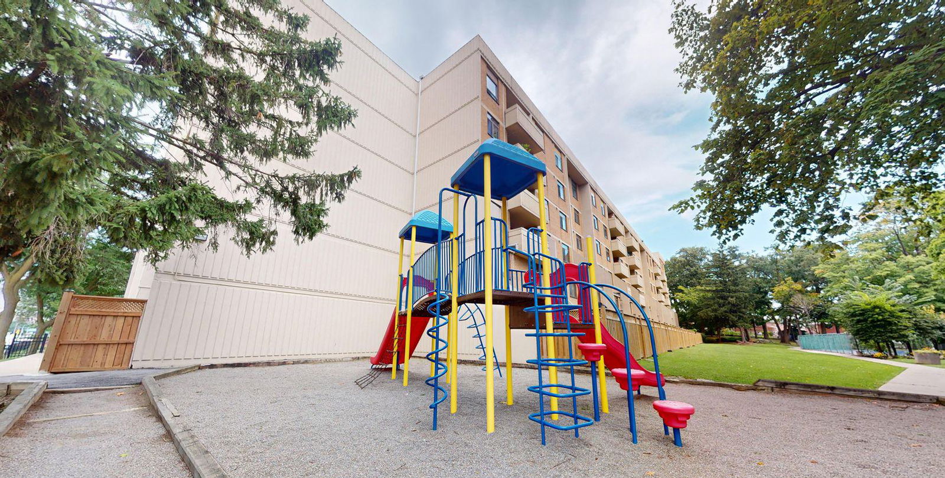



















Property description coming soon


 1
1Interested in receiving new listings for sale?
 2
2Interested in receiving new listings for rent?
Based on the dissemination area as defined by Statistics Canada. A dissemination area contains, on average, approximately 200 – 400 households.
| 1 Bed | 2 Bed | 3 Bed | 3 Bed + Den | |
|---|---|---|---|---|
| Price Range | No Data | No Data | $420,000 - $521,000 | No Data |
| Avg. Cost Per Sqft | No Data | No Data | $453 | No Data |
| Price Range | No Data | No Data | $3,100 | No Data |
| Avg. Wait for Unit Availability | 633 Days | 105 Days | 67 Days | No Data |
| Avg. Wait for Unit Availability | No Data | No Data | 436 Days | No Data |
| Ratio of Units in Building | 1% | 32% | 65% | 4% |
Total number of units listed and sold in Downsview