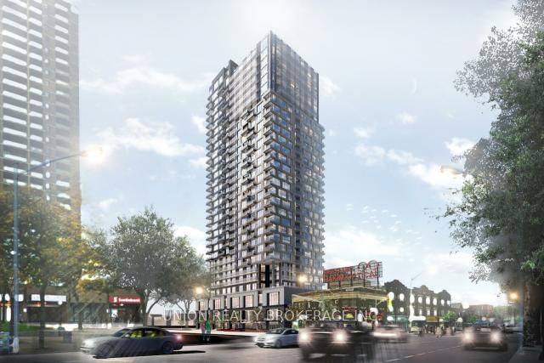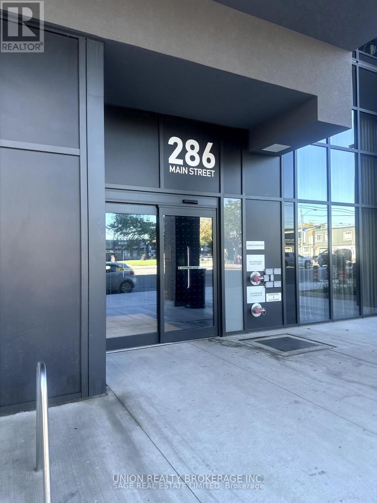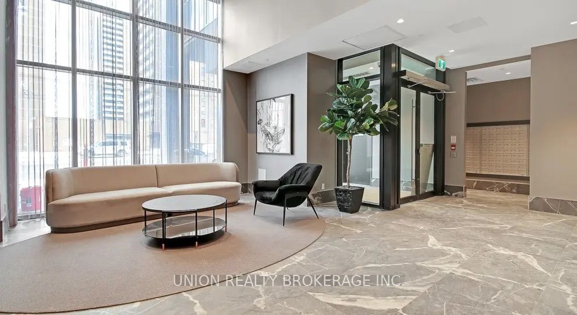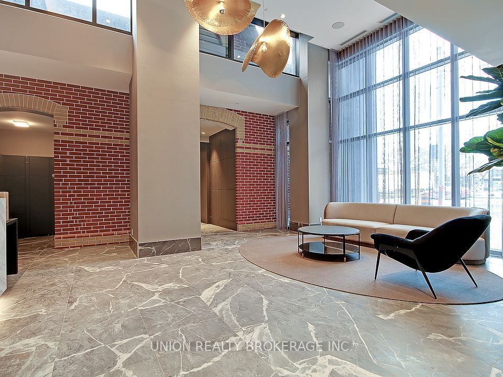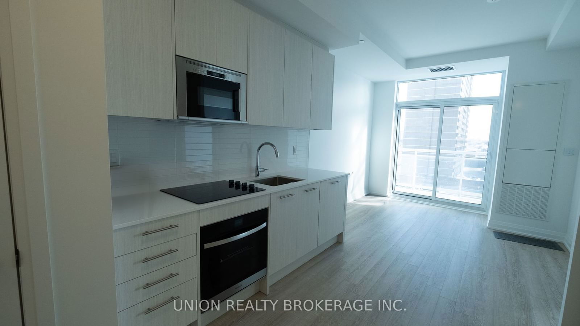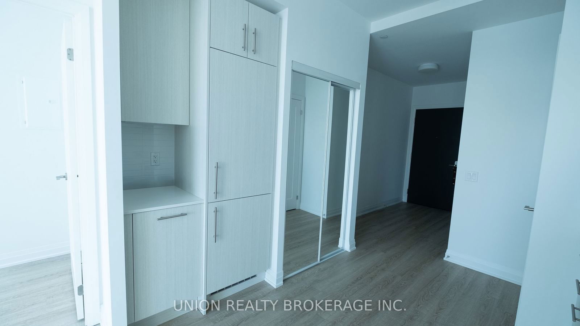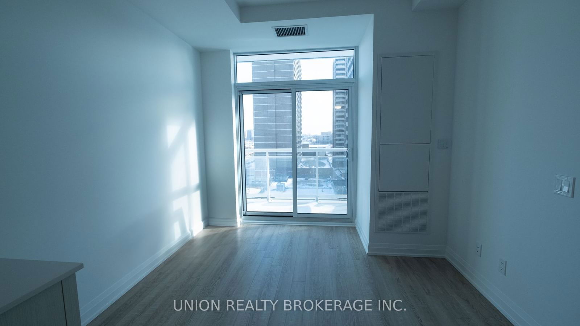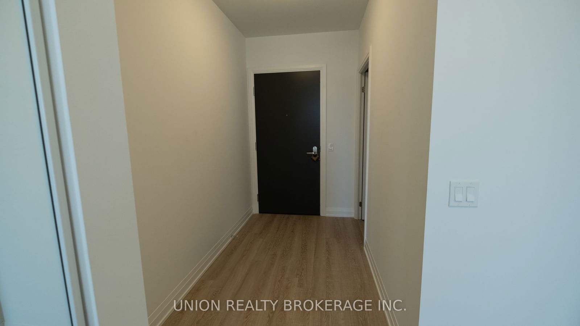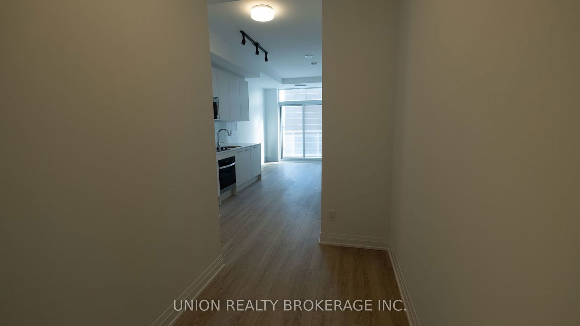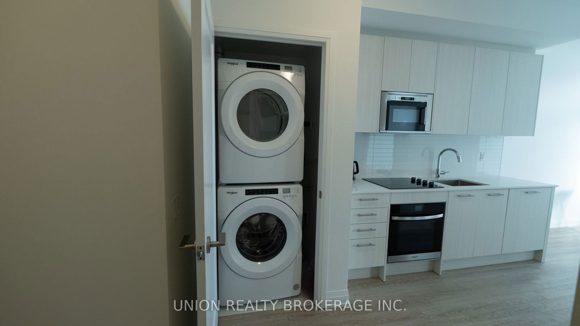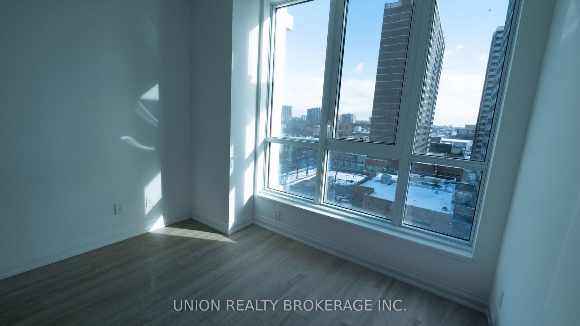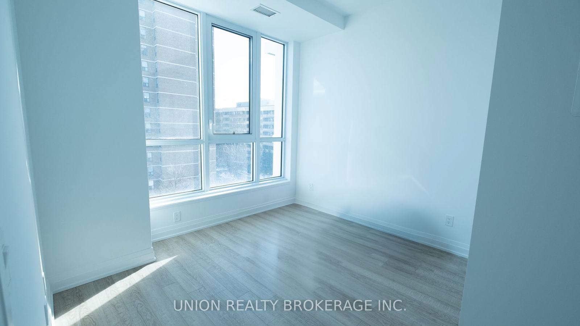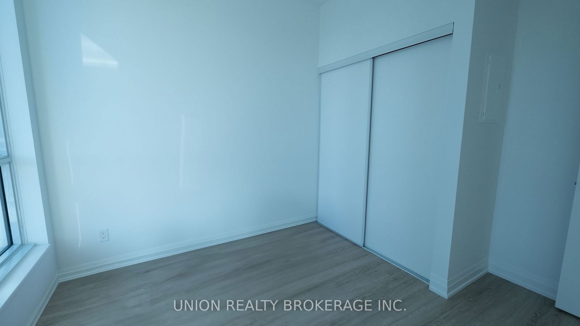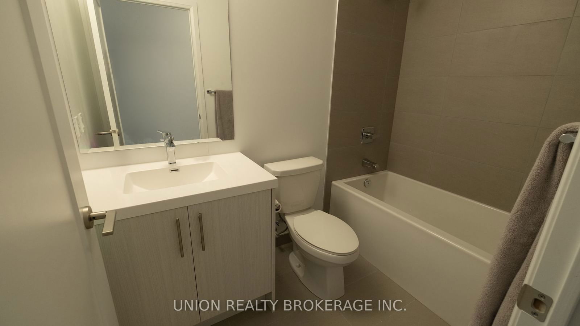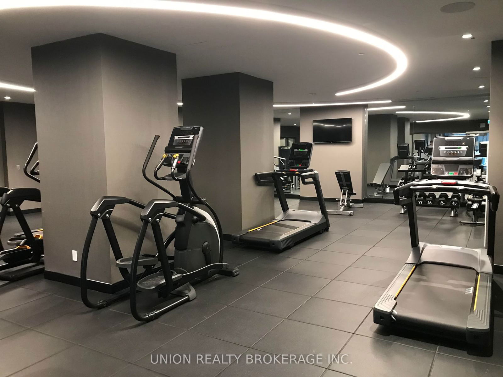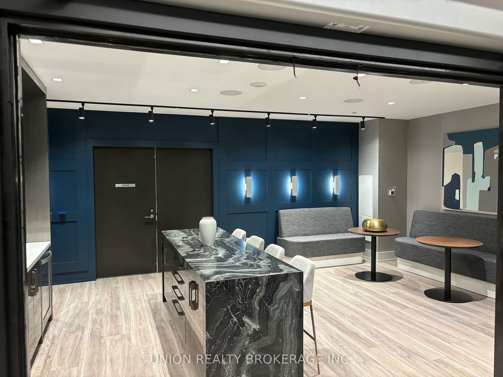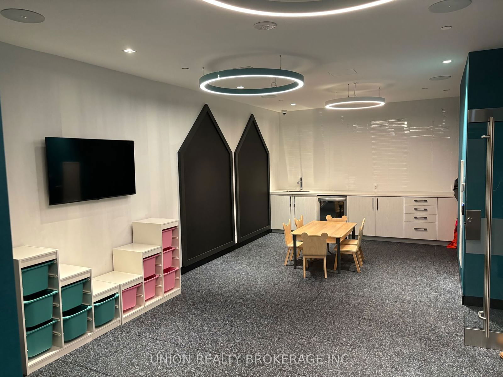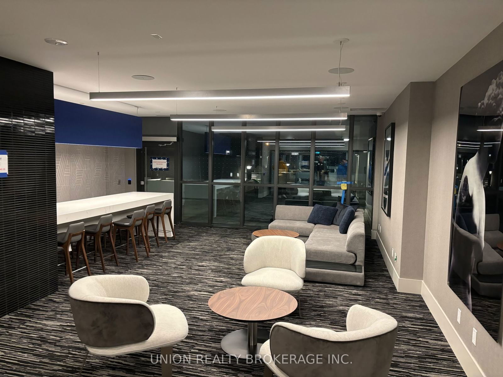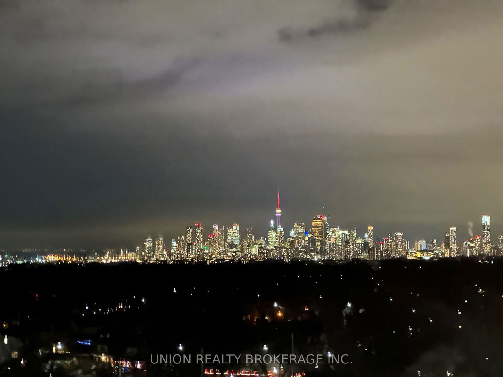Listing History
Unit Highlights
Maintenance Fees
Utility Type
- Air Conditioning
- Central Air
- Heat Source
- Gas
- Heating
- Forced Air
Room Dimensions
About this Listing
Welcome to the Linx! Spacious open concept interior with a warm decor and tons of natural light! Functional floor plan with large entrance way. Convenient access to downtown/uptown or even out of town with the Danforth GO and subway TTC stations across the street. Don't care for transit? no problem this suite comes with a parking spot conveniently located just a few spots from the elevator.
ExtrasModern systems/amenities incl. 24h Security; Bike Storage; Party Lounge, Bar, Private dining room with adjoined Catering Kitchen; Expansive outdoor terrace with lounge areas, dining areas & BBQs; Kids Play Area; Gym; Guest suites and more!
union realty brokerage inc.MLS® #E11900049
Amenities
Explore Neighbourhood
Similar Listings
Demographics
Based on the dissemination area as defined by Statistics Canada. A dissemination area contains, on average, approximately 200 – 400 households.
Price Trends
Maintenance Fees
Building Trends At Linx Condos
Days on Strata
List vs Selling Price
Offer Competition
Turnover of Units
Property Value
Price Ranking
Sold Units
Rented Units
Best Value Rank
Appreciation Rank
Rental Yield
High Demand
Transaction Insights at 286 Main Street
| 1 Bed | 1 Bed + Den | 2 Bed | 2 Bed + Den | 3 Bed | |
|---|---|---|---|---|---|
| Price Range | $490,000 - $495,000 | $570,000 - $649,000 | $626,000 - $740,000 | No Data | $1,025,000 |
| Avg. Cost Per Sqft | $879 | $931 | $1,011 | No Data | $961 |
| Price Range | $2,000 - $2,600 | $2,150 - $2,650 | $2,500 - $3,800 | $3,050 - $3,300 | $3,100 - $4,000 |
| Avg. Wait for Unit Availability | 198 Days | 41 Days | 92 Days | No Data | No Data |
| Avg. Wait for Unit Availability | 5 Days | 8 Days | 6 Days | 39 Days | 13 Days |
| Ratio of Units in Building | 35% | 29% | 29% | 2% | 8% |
Transactions vs Inventory
Total number of units listed and sold in East End
