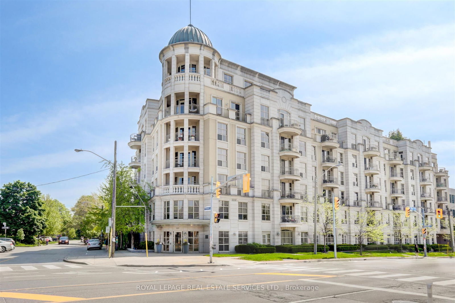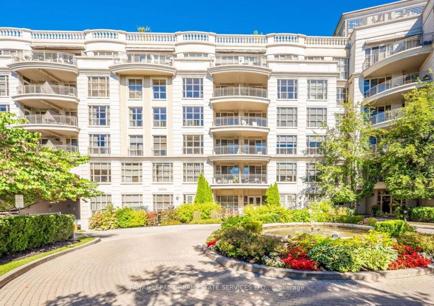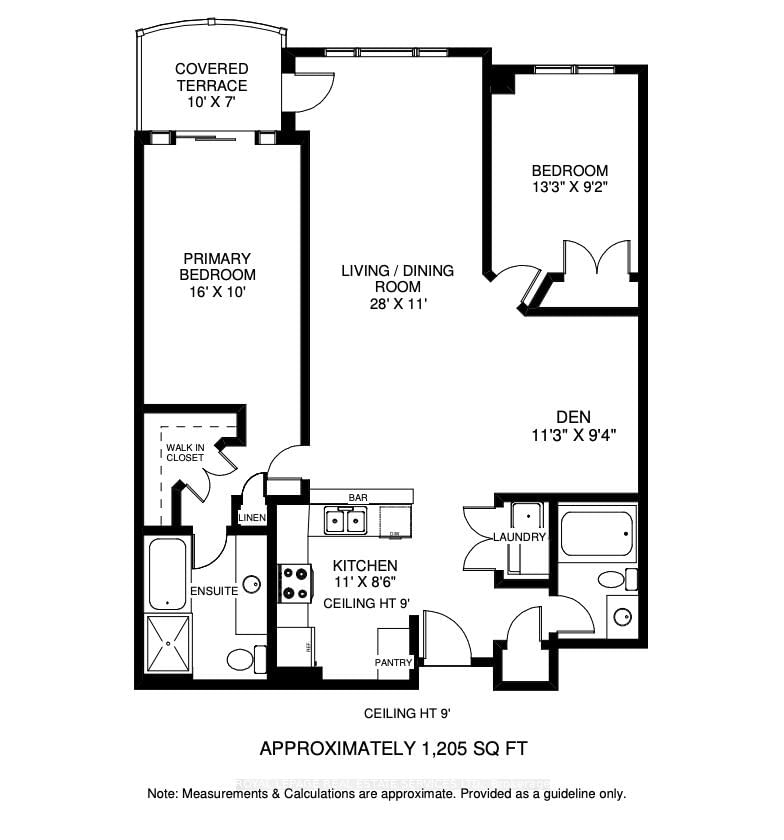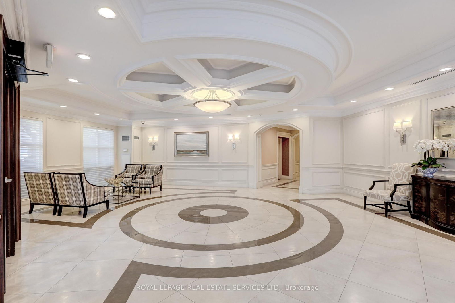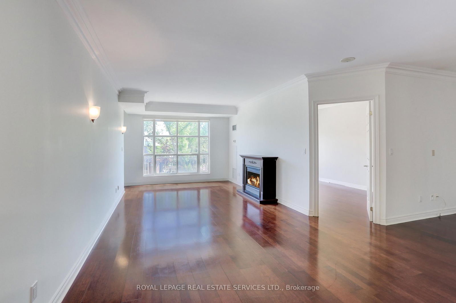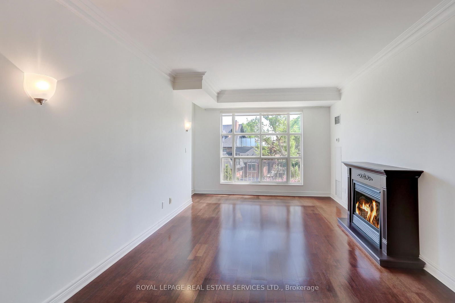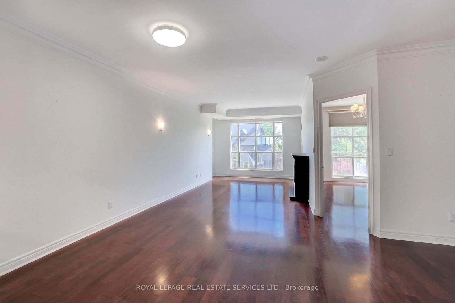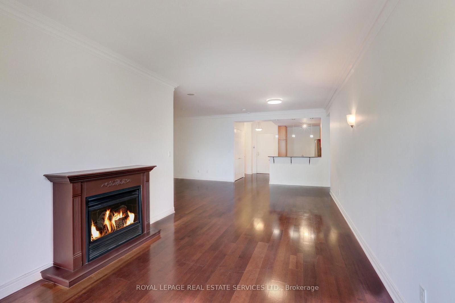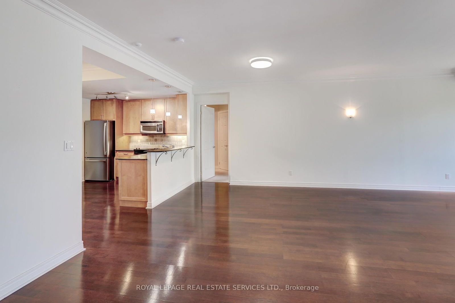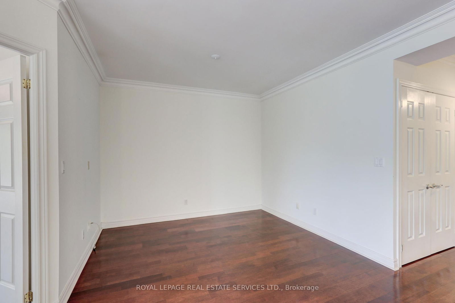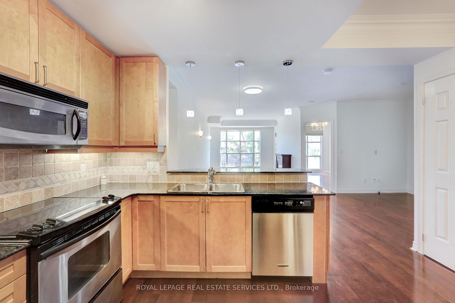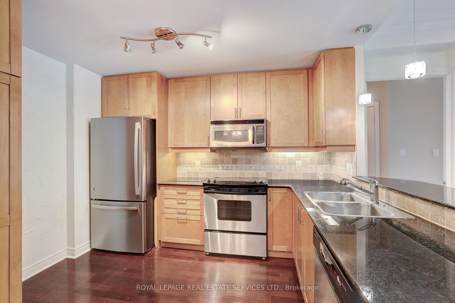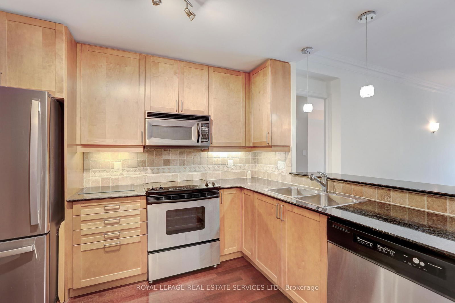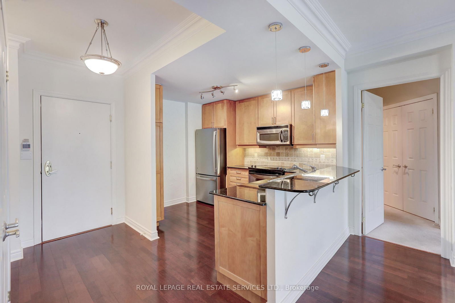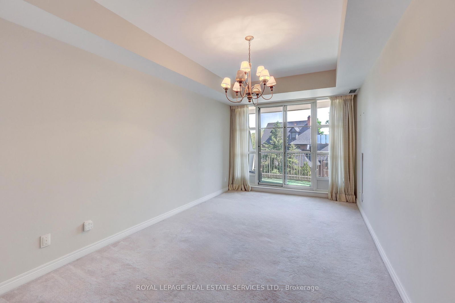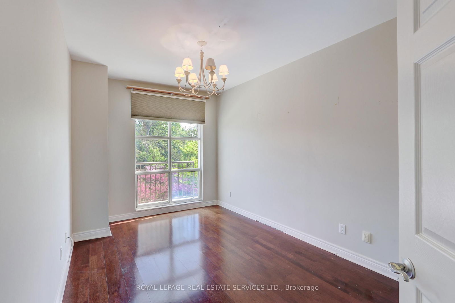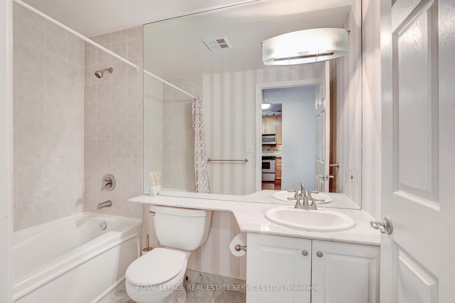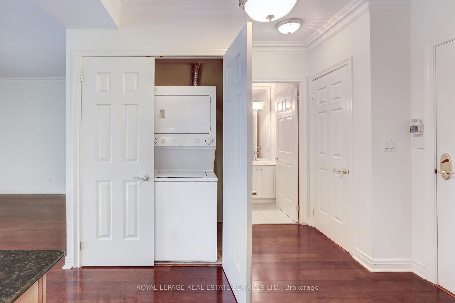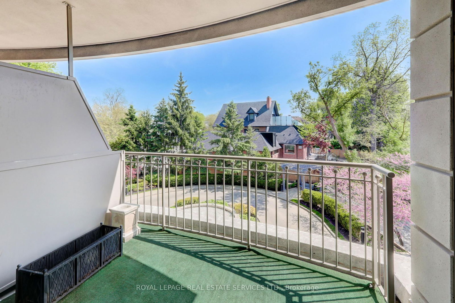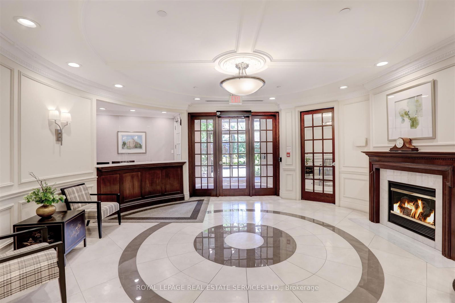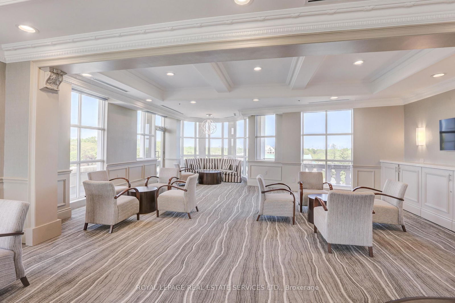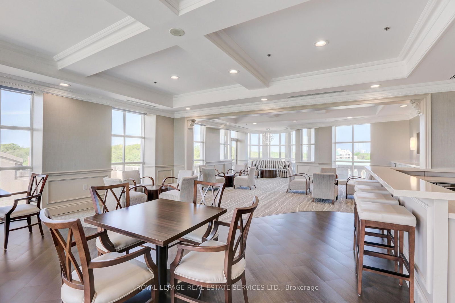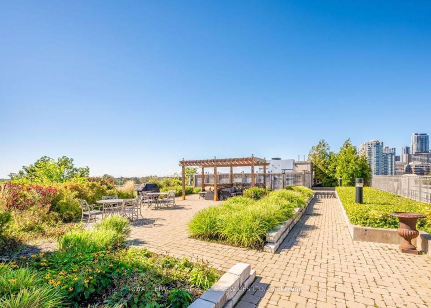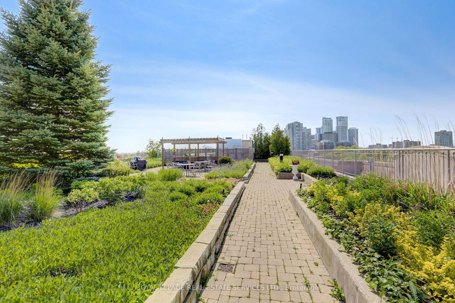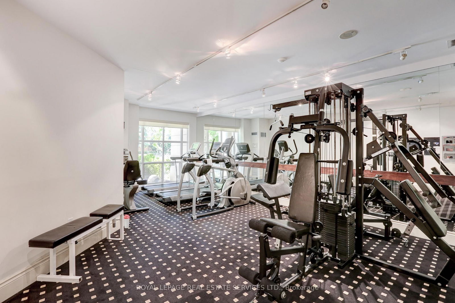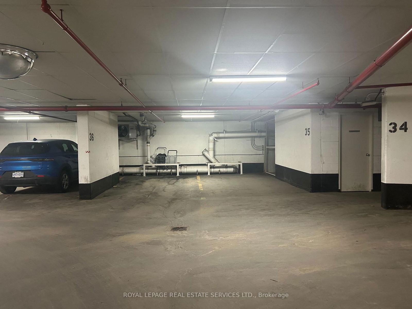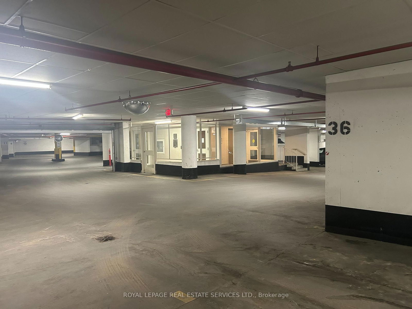303 - 3085 Bloor St W
Listing History
Details
Property Type:
Condo
Maintenance Fees:
$1,773/mth
Taxes:
$5,079 (2024)
Cost Per Sqft:
$1,042/sqft
Outdoor Space:
Balcony
Locker:
Owned
Exposure:
South
Possession Date:
60/90 days/Flexible
Laundry:
Main
Amenities
About this Listing
Highly Desired and Rarely Available SOUTH EXPOSURE suite -- Welcome to Suite 303 at The Montgomery, a boutique, sought-after building nestled in the heart of The Kingsway one of Torontos most cherished neighbourhoods. This SOUTH-FACING suite offers OVER 1,200 SQ/FT of bright, tranquil living space. With soaring ceilings and floor-to-ceiling windows, natural light pours in, highlighting serene views of the private garden and fountain below. The thoughtfully designed layout includes a spacious KING-SIZED PRIMARY bedroom, complete with a luxurious four-piece ensuite featuring a deep soaker tub, large walk-in shower, a walk-in closet, linen closet and a sunny south-facing window. From the welcoming foyer, step into a well-appointed kitchen with stainless steel appliances, stone countertops, and a breakfast bar. It seamlessly connects to the open-concept living/dining space and flexible den or formal dining area for special occasions all enhanced by picturesque garden views. The second bedroom is generously sized, offering a double closet, hardwood floors, and another large window overlooking the peaceful gardens. Suite 303 exudes calm, comfort, and sophistication ideal for those looking to downsize without compromise. The Montgomery offers a true boutique lifestyle with 24/7 concierge and security, an exercise room, rooftop party room with expansive terrace, landscaped gardens and a barbecue area -- perfect for large celebrations or simply enjoying a sunset.
ExtrasExisting appliances including fridge, stove, built-in dishwasher, built-in microwave, washer & dryer. All electric light fixtures, window blinds, fireplace, carpet where laid. Alarm (not monitored). Storage Locker #28 approx 6' high x 6' deep x 3' wide. Plus TWO UNDERGROUND PARKING SPACES with easy access to entrance / elevator. Note parking spaces identified as # 35 & 36 on P1.
royal lepage real estate services ltd.MLS® #W12088043
Fees & Utilities
Maintenance Fees
Utility Type
Air Conditioning
Heat Source
Heating
Room Dimensions
Foyer
hardwood floor, Closet
Kitchen
hardwood floor, Open Concept, Breakfast Bar
Living
Fireplace, South View, Walkout To Balcony
Dining
hardwood floor, Open Concept
Den
Hardwood Floor
Primary
4 Piece Ensuite, Walk-in Closet, South View
2nd Bedroom
hardwood floor, Double Closet, South View
Bathroom
4 Piece Ensuite
Bathroom
4 Piece Bath
Other
Balcony, South View, O/Looks Garden
Similar Listings
Explore Stonegate - Queensway
Commute Calculator
Mortgage Calculator
Demographics
Based on the dissemination area as defined by Statistics Canada. A dissemination area contains, on average, approximately 200 – 400 households.
Building Trends At The Montgomery
Days on Strata
List vs Selling Price
Offer Competition
Turnover of Units
Property Value
Price Ranking
Sold Units
Rented Units
Best Value Rank
Appreciation Rank
Rental Yield
High Demand
Market Insights
Transaction Insights at The Montgomery
| 1 Bed | 1 Bed + Den | 2 Bed | 2 Bed + Den | |
|---|---|---|---|---|
| Price Range | No Data | No Data | $1,070,000 | $1,250,000 |
| Avg. Cost Per Sqft | No Data | No Data | $775 | $966 |
| Price Range | No Data | No Data | $3,400 - $4,000 | $3,600 - $4,300 |
| Avg. Wait for Unit Availability | No Data | 444 Days | 270 Days | 364 Days |
| Avg. Wait for Unit Availability | 584 Days | 294 Days | 421 Days | 306 Days |
| Ratio of Units in Building | 8% | 29% | 36% | 30% |
Market Inventory
Total number of units listed and sold in Stonegate - Queensway
