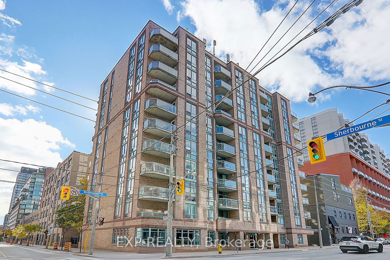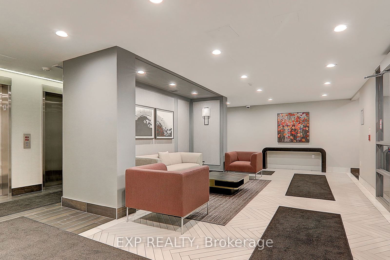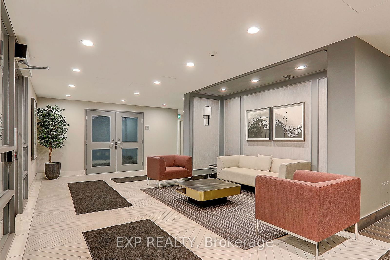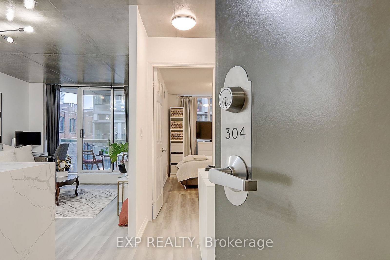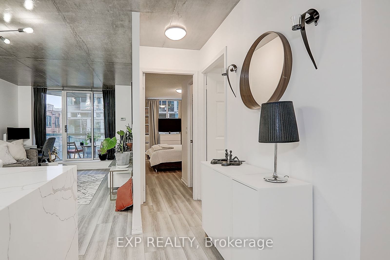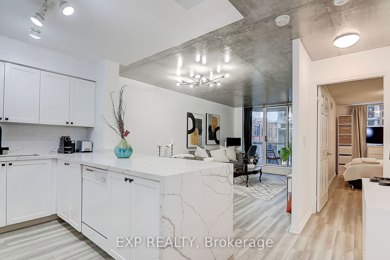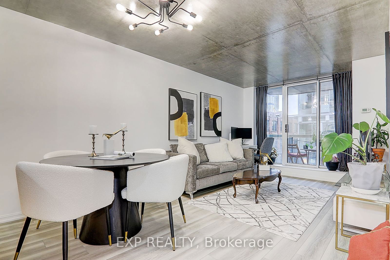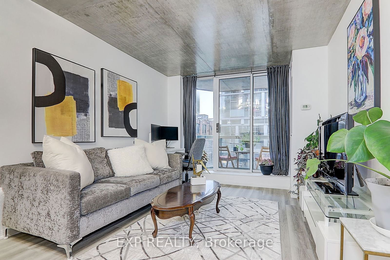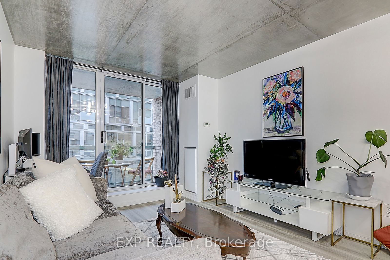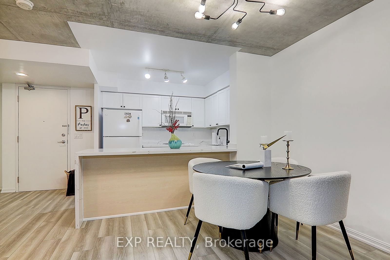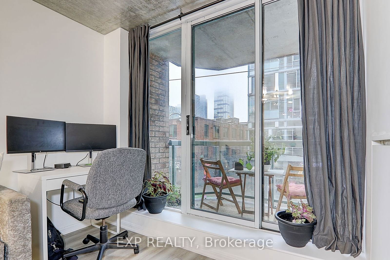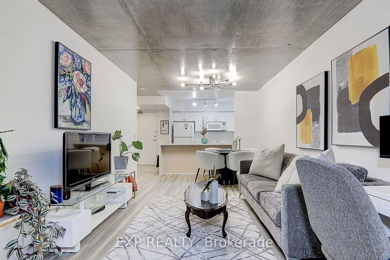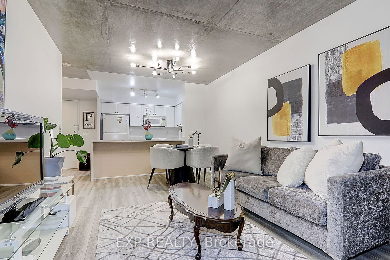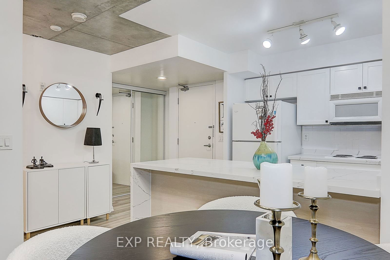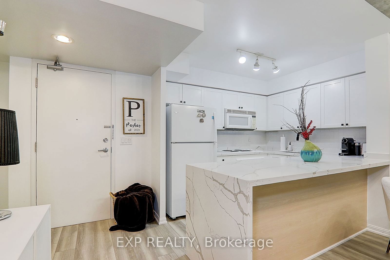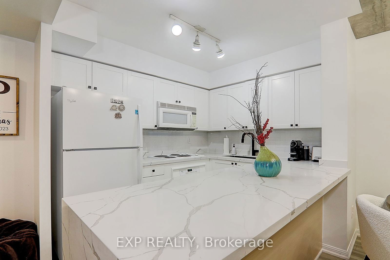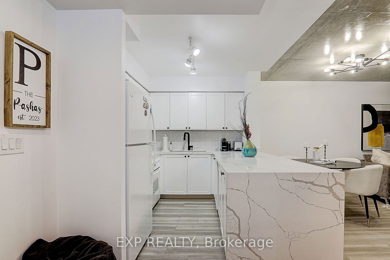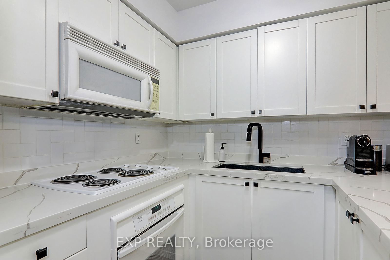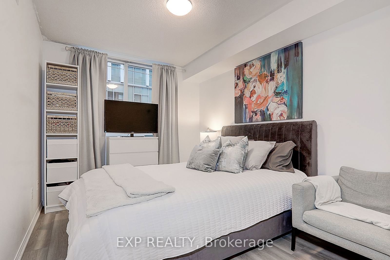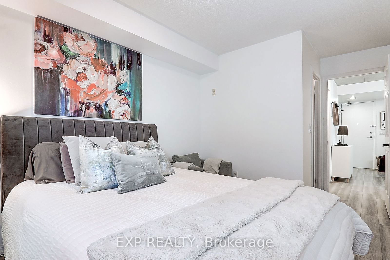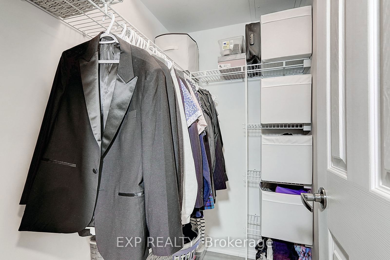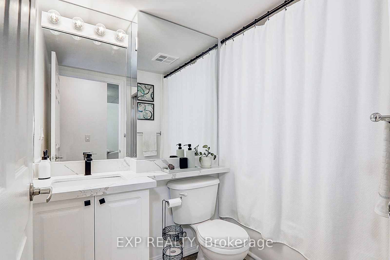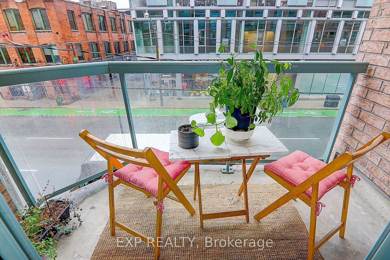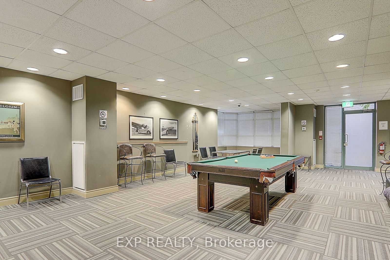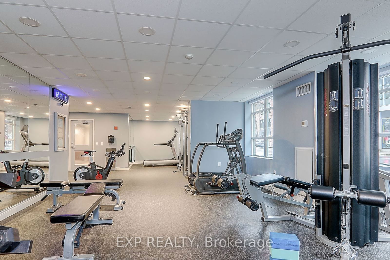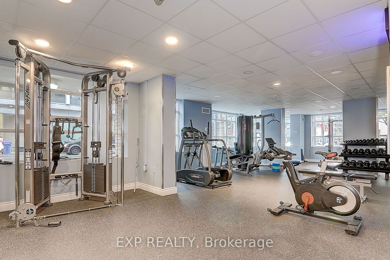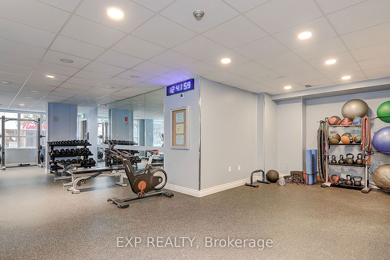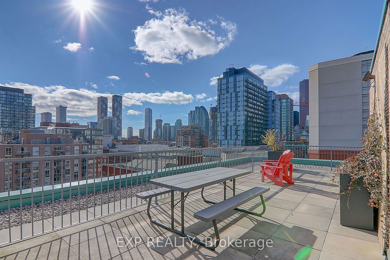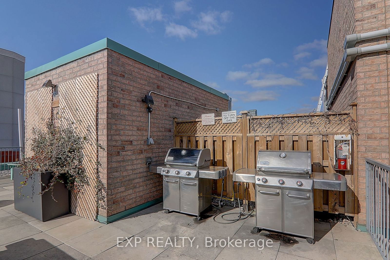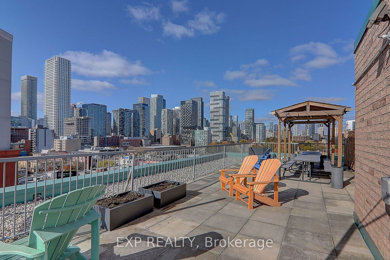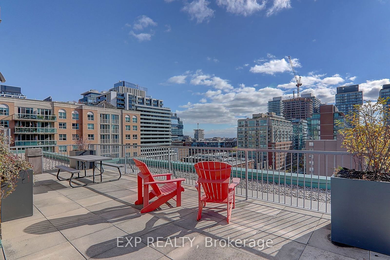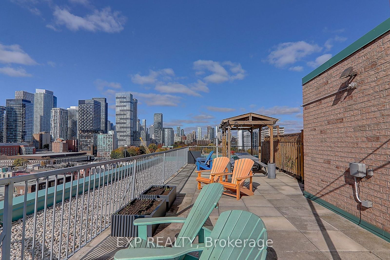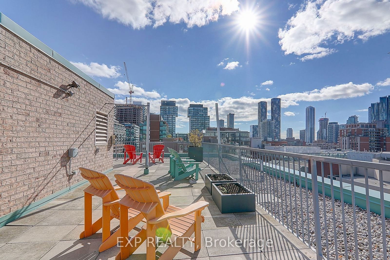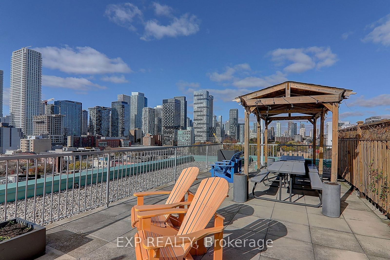304 - 311 Richmond St E
Listing History
Unit Highlights
Maintenance Fees
Utility Type
- Air Conditioning
- Central Air
- Heat Source
- Gas
- Heating
- Forced Air
Room Dimensions
About this Listing
Welcome to Imperial Square! This stunning one-bedroom condo offers a perfect blend of modern style and urban convenience, nestled in a vibrant neighbourhood just steps from St. Lawrence Market, Corktown, the Distillery District, and the Financial District. Step inside this spacious suite, featuring over 600 sq. ft. of thoughtfully designed living space. The updated white modern kitchen boasts a striking waterfall quartz countertop, complemented by luxurious vinyl floors that flow throughout. Enjoy the airy ambiance created by exposed industrial ceilings, which add a unique touch to this chic urban retreat. The generous living room is perfect for entertaining or relaxing, while the convenient walk-in closets in both the bedroom and foyer provide ample storage. A private balcony invites you to savor your morning coffee or unwind in the evenings with city views. With the King Street Car just 100 meters away, you'll have effortless access to the best of Toronto. Don't miss the opportunity to experience urban living at its finest in this stylish condo.
ExtrasResidents of Imperial Square enjoy low maintenance, exceptional amenities, including a spectacular rooftop garden with BBQ facilities, a gym, and a party room ideal for hosting gatherings or enjoying a sunny day outdoors.
exp realtyMLS® #C11900033
Amenities
Explore Neighbourhood
Similar Listings
Demographics
Based on the dissemination area as defined by Statistics Canada. A dissemination area contains, on average, approximately 200 – 400 households.
Price Trends
Maintenance Fees
Building Trends At 311 Imperial Square
Days on Strata
List vs Selling Price
Or in other words, the
Offer Competition
Turnover of Units
Property Value
Price Ranking
Sold Units
Rented Units
Best Value Rank
Appreciation Rank
Rental Yield
High Demand
Transaction Insights at 311 Richmond Street E
| Studio | 1 Bed | 1 Bed + Den | 2 Bed | 2 Bed + Den | 3 Bed | 3 Bed + Den | |
|---|---|---|---|---|---|---|---|
| Price Range | $450,000 | No Data | No Data | No Data | No Data | No Data | No Data |
| Avg. Cost Per Sqft | $1,102 | No Data | No Data | No Data | No Data | No Data | No Data |
| Price Range | $1,800 | $1,950 - $2,175 | $2,500 | $2,900 | No Data | No Data | No Data |
| Avg. Wait for Unit Availability | 763 Days | 112 Days | No Data | 487 Days | 401 Days | No Data | No Data |
| Avg. Wait for Unit Availability | 270 Days | 105 Days | 607 Days | 461 Days | 521 Days | No Data | No Data |
| Ratio of Units in Building | 12% | 63% | 4% | 13% | 8% | 2% | 2% |
Transactions vs Inventory
Total number of units listed and sold in St. Lawrence
