313 Richmond Street E & 323 Richmond Street E
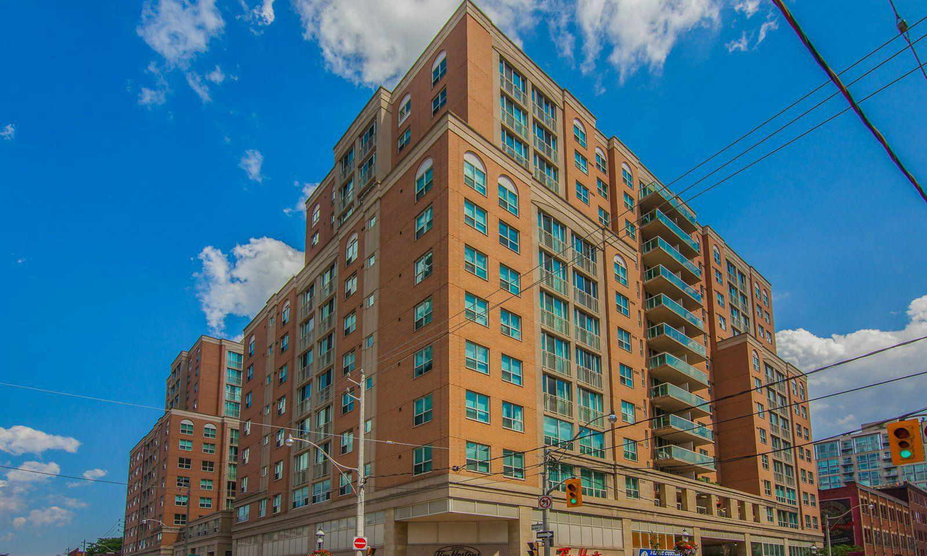
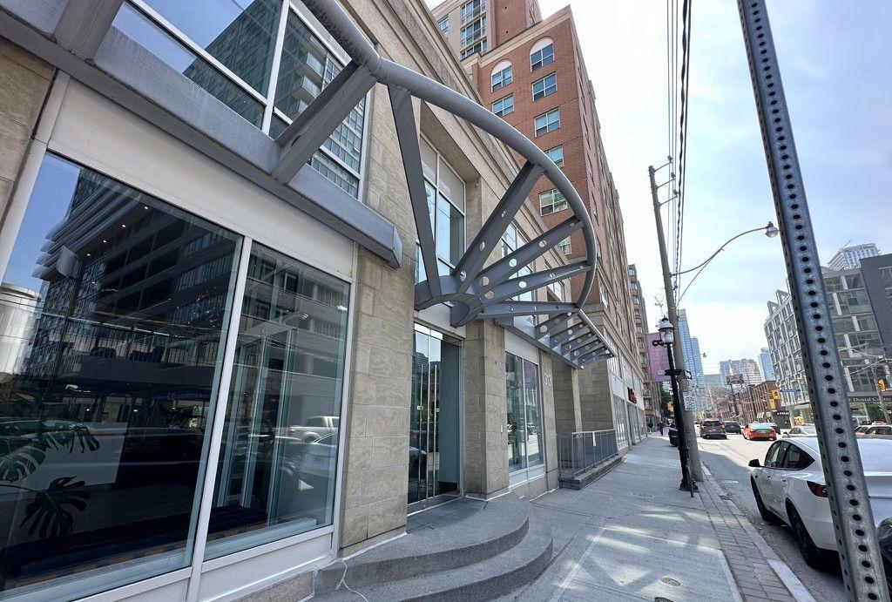
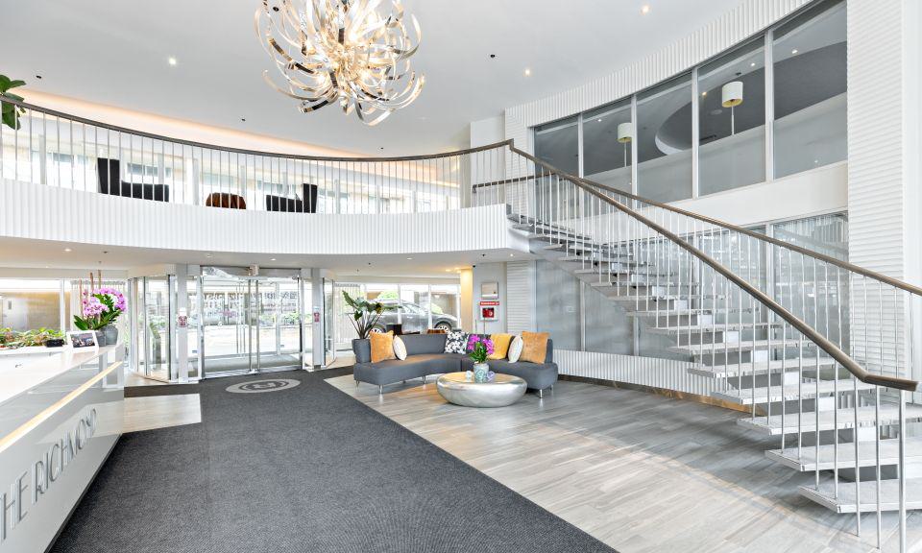
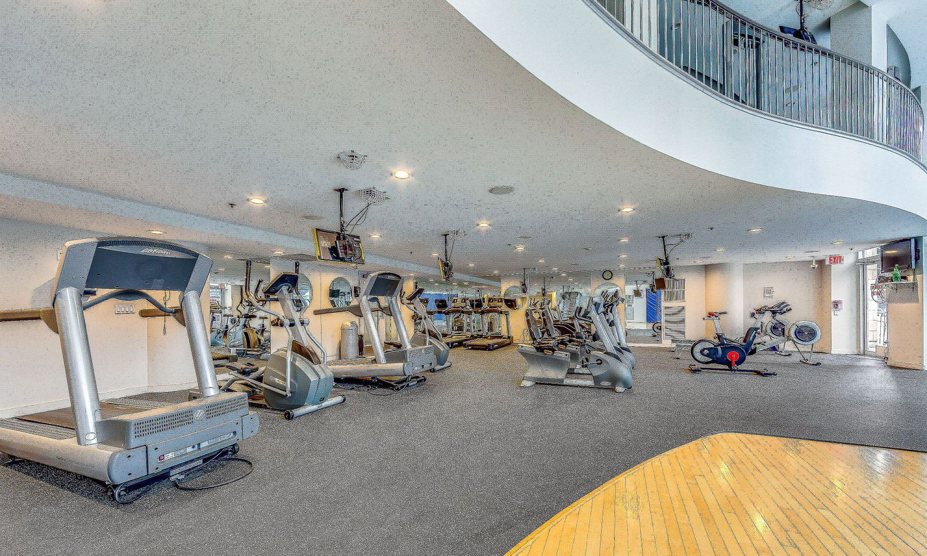
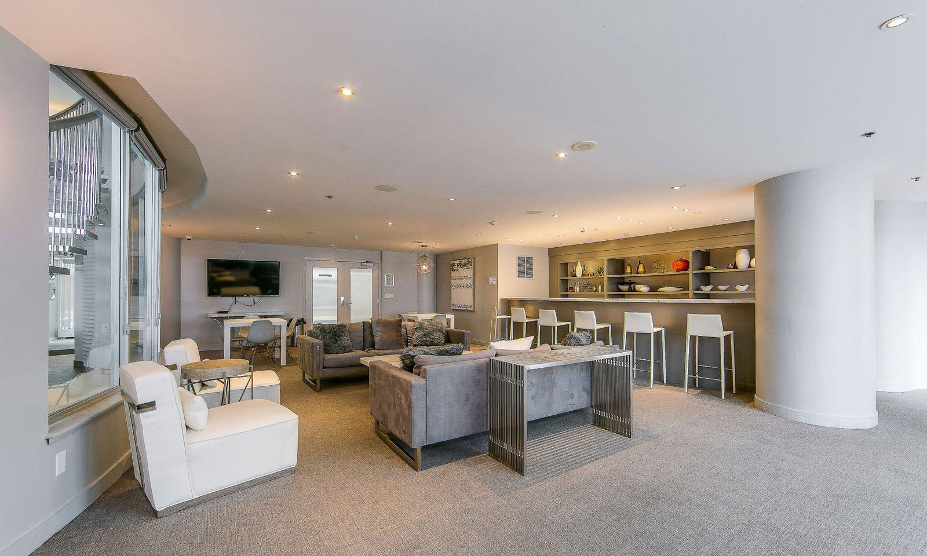
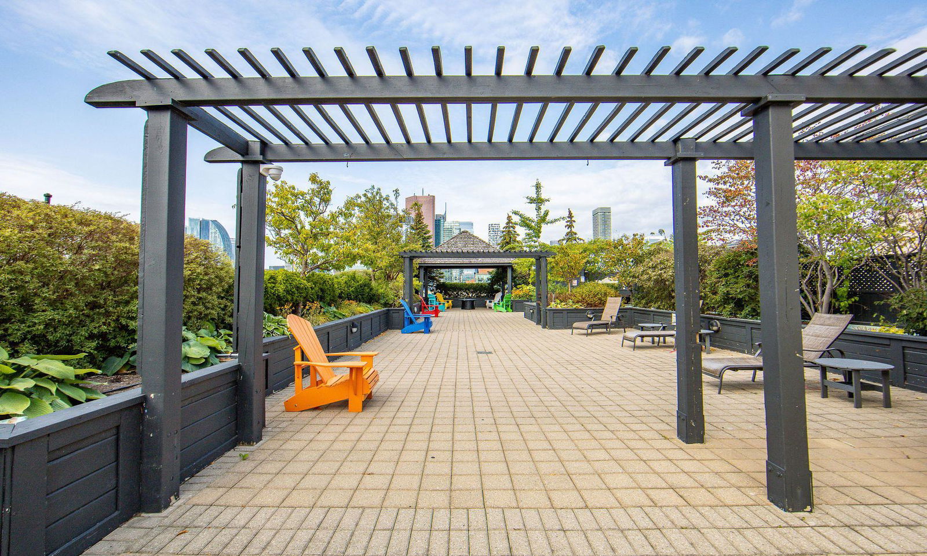
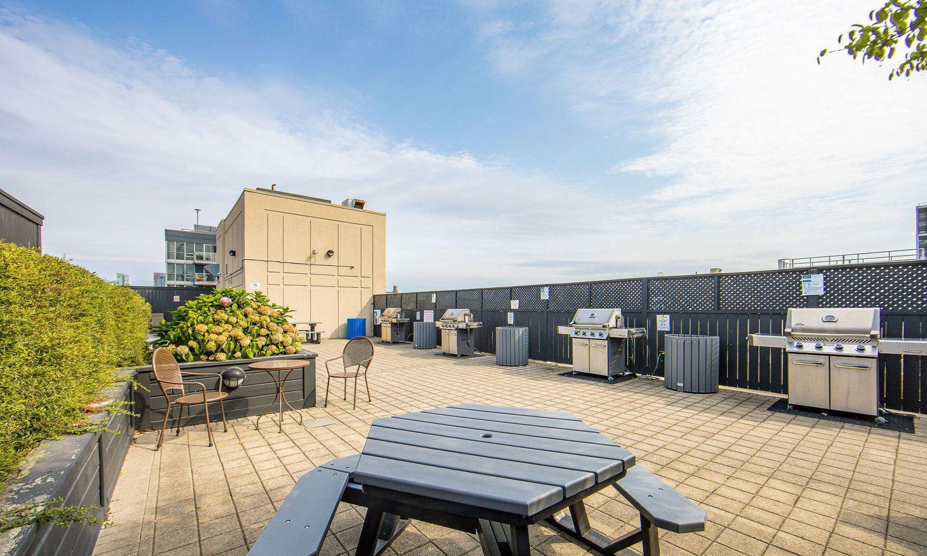
 Source: Unit 1161
Source: Unit 1161 Source: Unit 1161
Source: Unit 1161 Source: Unit 1161
Source: Unit 1161 Source: Unit 1161
Source: Unit 1161 Source: Unit 1161
Source: Unit 1161 Source: Unit 1161
Source: Unit 1161 Source: Unit 1161
Source: Unit 1161 Source: Unit 1161
Source: Unit 1161 Source: Unit 1161
Source: Unit 1161 Source: Unit 1161
Source: Unit 1161 Source: Unit 1161
Source: Unit 1161 Source: Unit 1161
Source: Unit 1161 Source: Unit 1161
Source: Unit 1161 Source: Unit 1161
Source: Unit 1161 Source: Unit 1161
Source: Unit 1161 Source: Unit 1161
Source: Unit 1161 Source: Unit 1161
Source: Unit 1161 Source: Unit 1161
Source: Unit 1161 Source: Unit 1161
Source: Unit 1161 Source: Unit 1161
Source: Unit 1161 Source: Unit 1161
Source: Unit 1161 Source: Unit 1161
Source: Unit 1161 Source: Unit 1161
Source: Unit 1161 Source: Unit 1161
Source: Unit 1161 Source: Unit 1161
Source: Unit 1161 Source: Unit 1161
Source: Unit 1161 Source: Unit 1161
Source: Unit 1161 Source: Unit 1161
Source: Unit 1161 Source: Unit 1161
Source: Unit 1161 Source: Unit 1161
Source: Unit 1161 Source: Unit 1161
Source: Unit 1161 Source: Unit 1161
Source: Unit 1161 Source: Unit 1161
Source: Unit 1161 Source: Unit 1161
Source: Unit 1161 Source: Unit 1161
Source: Unit 1161 Source: Unit 1161
Source: Unit 1161 Source: Unit 1161
Source: Unit 1161 Source: Unit 1161
Source: Unit 1161 Source: Unit 1161
Source: Unit 1161 Source: Unit 1161
Source: Unit 1161 Source: Unit 1161
Source: Unit 1161 Source: Unit 1161
Source: Unit 1161 Source: Unit 1161
Source: Unit 1161 Source: Unit 1161
Source: Unit 1161 Source: Unit 1161
Source: Unit 1161
Highlights
- Property Type:
- Condo
- Number of Storeys:
- 15
- Number of Units:
- 497
- Condo Completion:
- 2000
- Condo Demand:
- Medium
- Unit Size Range:
- 294 - 1,209 SQFT
- Unit Availability:
- Medium
- Property Management:
Amenities
About 313 Richmond Street E — The Richmond
With Toronto becoming more popular (and more populated) every year, its residences have had to keep up. Thankfully buildings like The Richmond cater to the many prospective residents drawn to the city, as well as those who were born and raised here.
Designed by Global Architects, Tridel’s development at 313 and 323 Richmond Street East features a refined postmodern aesthetic. However the architecture is not just stylish, but it happens to be practical too. For example, the building's abundance of shining glass-clad balconies are artfully arranged around the building. And for residents without private outdoor spaces of their own, the use of glass on the façade equates to floor-to-ceiling windows within one’s home.
The pair of towers at 313 and 323 Richmond East was completed in 2000, and reaches to 15-storeys tall. Classical details such as arched window frames make the architecture feel all the more lavish. And finally, the bright brickwork allows this postmodern structure to fit in with the many heritage buildings in the St. Lawrence neighbourhood.
Not only is the lobby at the Richmond Condos staffed by a 24-hour concierge, but it also boasts a two-storey waterfall feature. But the amenities don’t stop there: residents have access to a common rooftop patio equipped with barbecues, a penthouse party room, a media room, and a gym that features an indoor basketball court.
The Suites
No matter how popular the building gets, there’s plenty of opportunity to land one of these Toronto condos for sale, as the building contains a grand total of 497 downtown Toronto condos. Ranging in size from approximately 500 to 1,200 square feet, suites in the building vary from studios to three-bedrooms. Still, since many living spaces extend onto private patios, and considering the fact that smart, open-concept suites are Tridel’s trademark, 313 and 323 Richmond East’s homes are all quite comfortable.
Moreover, The Richmond Condos’ suites feature luxury fixtures and finishes including hardwood flooring in principal rooms, chef-ready kitchens with granite countertops and stainless steel appliances. Finally, large, bright windows ensure every home receives an abundance of natural light.
The Neighbourhood
While the Tim Hortons at the foot of the building may be quite convenient for residents at The Richmond, there are many nearby coffee shops for one to choose from in the St. Lawrence neighbourhood. After walking a few minutes down Sherbourne, residents can find an eclectic array of cafés, as well as plenty of restaurants and boutiques along King Street East.
On a sunny day, residents of 313 and 323 Richmond East can take their coffee (and perhaps even a pastry or a sandwich) over to St. James Park, on Jarvis Street between King and Adelaide. Less than ten minutes away by foot, St. James Park is an enticing escape: it’s home to some pretty spectacular gardens, and hosts movie nights and concerts during the summer.
Transportation
While the walkability of the St. Lawrence neighbourhood is a selling point for 313/323 Richmond East, the public transit network surrounding the building also serves its residents well. Queen Street East is just one block north, where one can catch the 501 Streetcar in order to ride east and west across much of the city. Commuters can also take the 501 to reach Queen and Osgoode Stations, on the Yonge and University-Spadina lines, respectively.
Alternatively, for residents who prefer to drive, this location is hard to beat. Traffic on Richmond and Adelaide moves efficiently within the city thanks to their one-way designations as well as their partitioned bike paths. And when one’s destination is further from home, or even in surrounding towns or suburbs, drivers can access the Gardiner Expressway in just a few minutes by heading a few blocks south down Sherbourne.
- Hydro
- Included
- Heat
- Included
- Air Conditioning
- Included
- Water
- Included
Listing History for The Richmond


Reviews for The Richmond
 7
7Listings For Sale
Interested in receiving new listings for sale?
 4
4Listings For Rent
Interested in receiving new listings for rent?
Similar Condos
Explore St. Lawrence
Map
Demographics
Based on the dissemination area as defined by Statistics Canada. A dissemination area contains, on average, approximately 200 – 400 households.
Building Trends At The Richmond
Days on Strata
List vs Selling Price
Offer Competition
Turnover of Units
Property Value
Price Ranking
Sold Units
Rented Units
Best Value Rank
Appreciation Rank
Rental Yield
High Demand
Market Insights
Transaction Insights at The Richmond
| Studio | 1 Bed | 1 Bed + Den | 2 Bed | 2 Bed + Den | 3 Bed | |
|---|---|---|---|---|---|---|
| Price Range | $350,000 | $465,000 | $480,000 - $610,000 | $717,000 | $614,000 - $760,000 | No Data |
| Avg. Cost Per Sqft | $701 | $893 | $780 | $847 | $768 | No Data |
| Price Range | $1,725 - $2,000 | $1,900 - $2,350 | $2,000 - $2,500 | $2,900 - $3,250 | $2,950 - $3,250 | $3,500 |
| Avg. Wait for Unit Availability | 235 Days | 68 Days | 48 Days | 88 Days | 205 Days | No Data |
| Avg. Wait for Unit Availability | 194 Days | 54 Days | 23 Days | 72 Days | 155 Days | 377 Days |
| Ratio of Units in Building | 5% | 23% | 46% | 19% | 9% | 1% |
Market Inventory
Total number of units listed and sold in St. Lawrence












