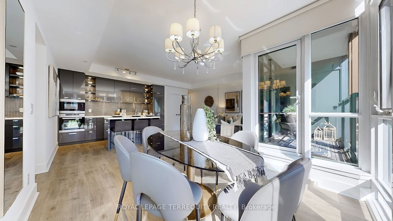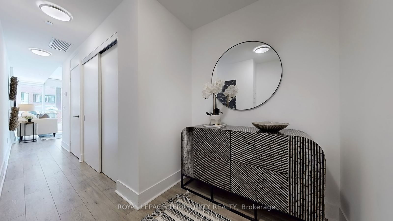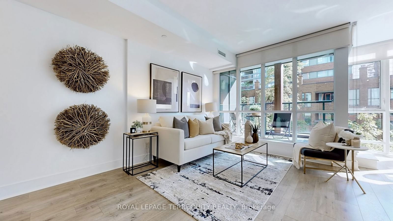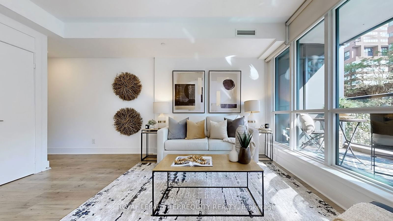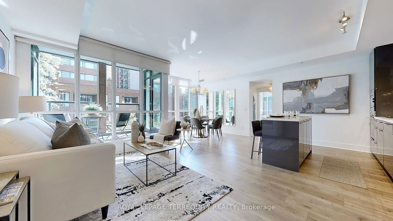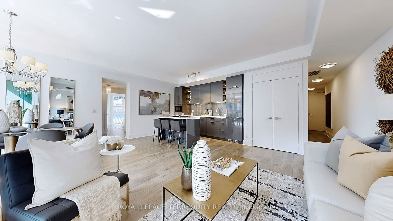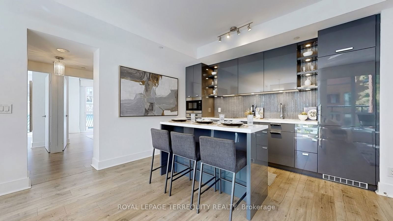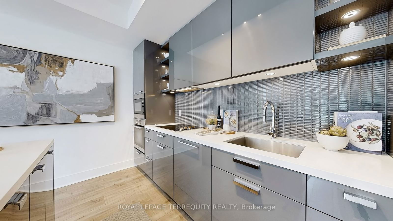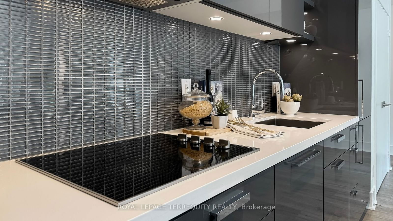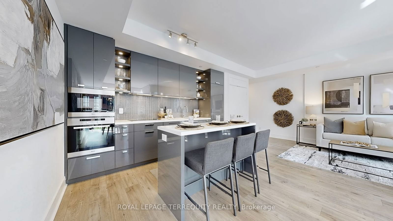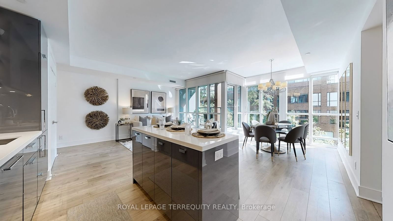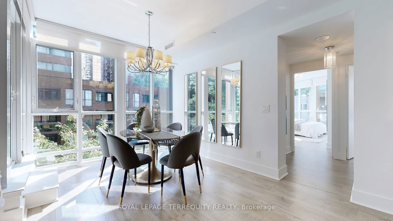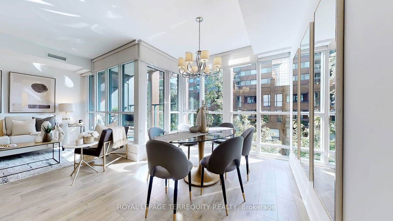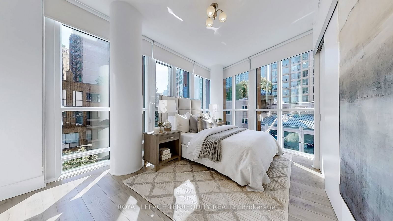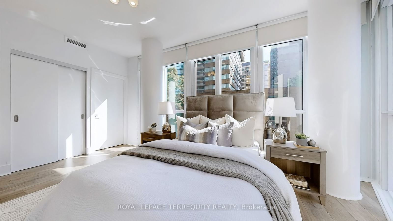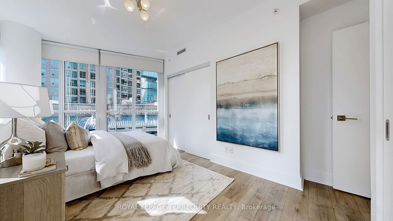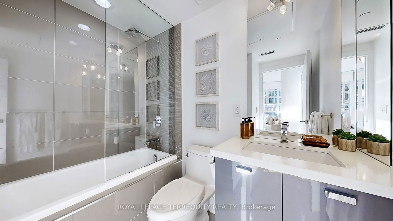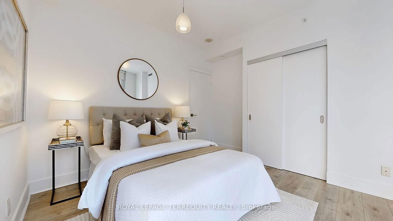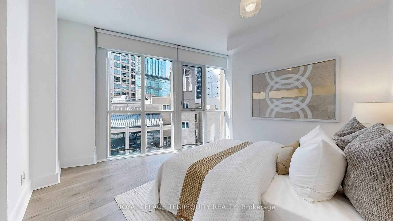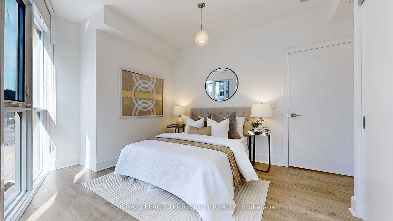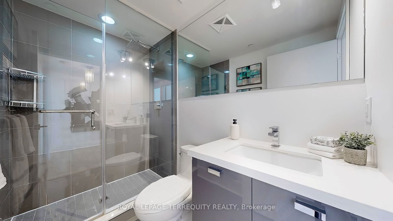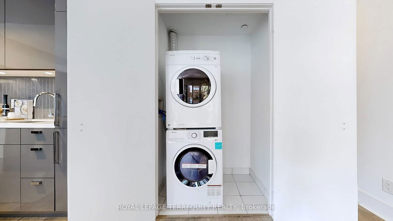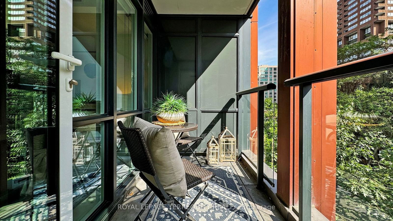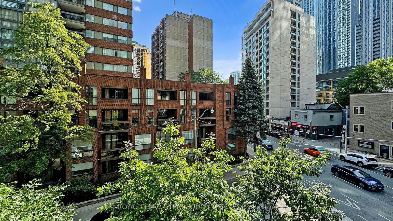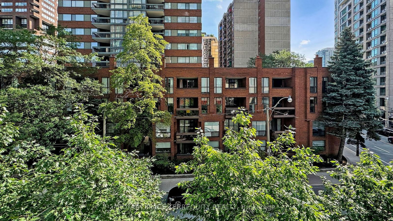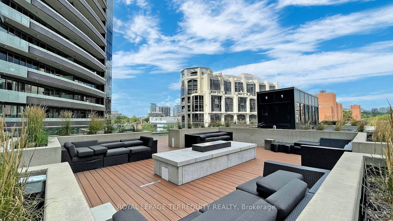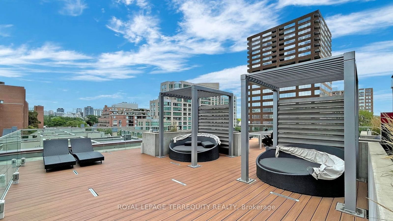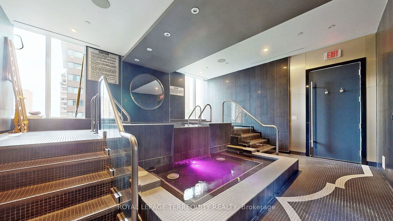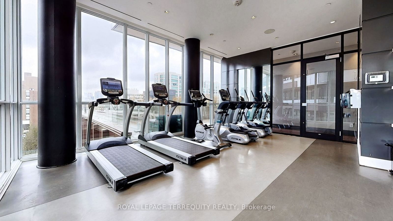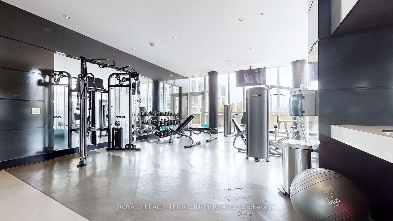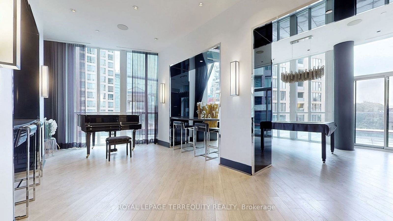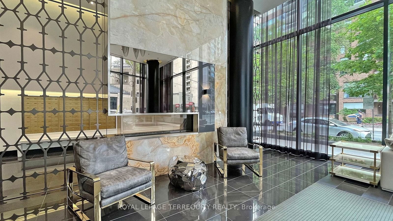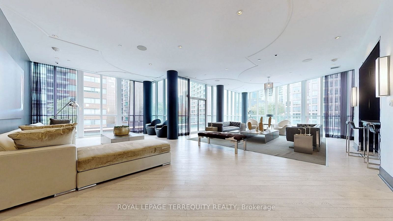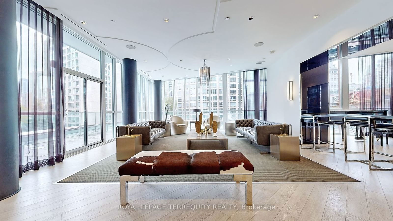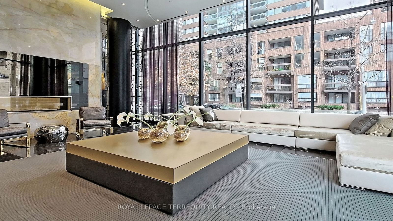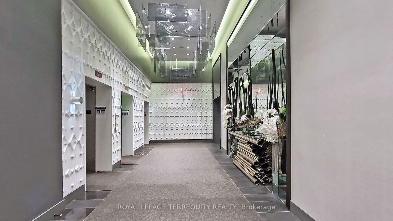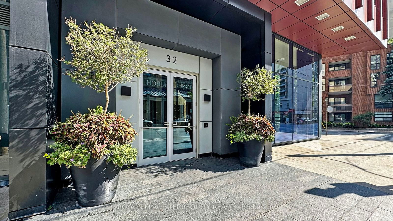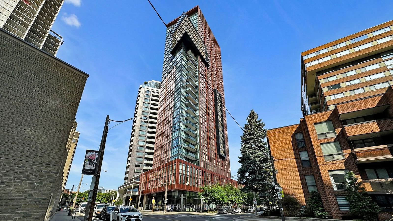Listing History
Unit Highlights
Maintenance Fees
Utility Type
- Air Conditioning
- Central Air
- Heat Source
- Gas
- Heating
- Forced Air
Room Dimensions
About this Listing
Welcome To Yorkville! Discover This Stunning 1114 Sqf. 2-Bed, 2-Bath, Southeast-Facing Corner Unit, Transformed Into A Contemporary Dream Home. Enter A Luminous Living Space, Where Towering 9-Foot Ceilings Create A Sense Of Grandeur, Enhancing The Room's Airy, Expansive Feel. The Open-Concept Layout, Adorned With Thoughtful Finishes And Upgrades, Provides A Perfect Backdrop For Both Relaxation And Entertainment. Venture Onto The Private Balcony For Beautiful Views Of The Neighborhood. A Perfect Spot For Cozy Fall Reading Or Enjoying A Glass Of Wine Under The Moonlight. At The Heart Of This Residence Lies A State-Of-The-Art Kitchen, Complete With Sleek, High-End, Built-In Appliances, Inviting Culinary Exploration And Epicurean Delights. The Primary Bedroom Is A Serene Retreat, Featuring A Full 4-Piece Bath And A Spacious Closet, Meticulously Crafted For Your Comfort. The Second Bedroom Also Offers Ample Space And Storage. Indulge In An Array Of Exceptional Amenities, Including A Full Gym, A Spacious Party Room, Kitchen Facilities, And An On-Site Boardroom For Entertaining Or Work. All This, Just Steps From Yorkville's Finest Shops, World-Class Fine Dining, Luxury Hotels, The ROM, TTC Access, Schools, And Parks.
royal lepage terrequity realtyMLS® #C11548992
Amenities
Explore Neighbourhood
Similar Listings
Demographics
Based on the dissemination area as defined by Statistics Canada. A dissemination area contains, on average, approximately 200 – 400 households.
Price Trends
Maintenance Fees
Building Trends At The Yorkville
Days on Strata
List vs Selling Price
Offer Competition
Turnover of Units
Property Value
Price Ranking
Sold Units
Rented Units
Best Value Rank
Appreciation Rank
Rental Yield
High Demand
Transaction Insights at 32 Davenport Road
| Studio | 1 Bed | 1 Bed + Den | 2 Bed | 2 Bed + Den | 3 Bed | 3 Bed + Den | |
|---|---|---|---|---|---|---|---|
| Price Range | $430,000 | $650,000 | $758,888 | $909,000 - $1,800,000 | $1,825,000 | No Data | $2,450,000 |
| Avg. Cost Per Sqft | $1,279 | $1,238 | $1,049 | $1,239 | $1,336 | No Data | $1,299 |
| Price Range | $2,250 - $2,500 | $2,400 - $2,750 | $2,700 - $3,200 | $3,300 - $3,975 | $3,980 - $4,500 | No Data | No Data |
| Avg. Wait for Unit Availability | 271 Days | 119 Days | 130 Days | 41 Days | 92 Days | No Data | 941 Days |
| Avg. Wait for Unit Availability | 44 Days | 46 Days | 51 Days | 22 Days | 31 Days | 375 Days | No Data |
| Ratio of Units in Building | 10% | 17% | 13% | 37% | 23% | 2% | 1% |
Transactions vs Inventory
Total number of units listed and sold in Yorkville
