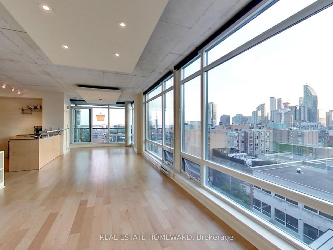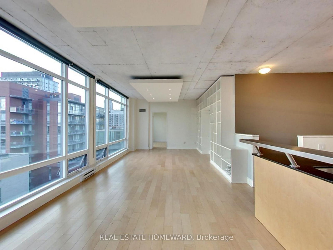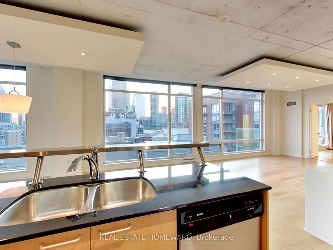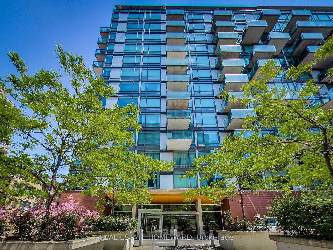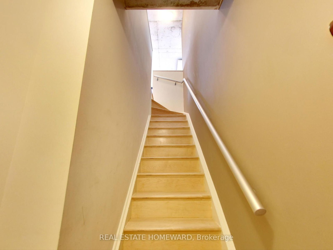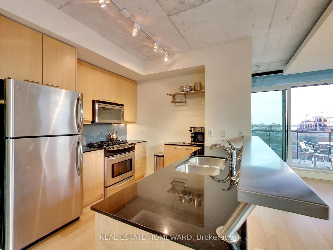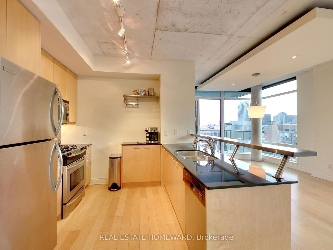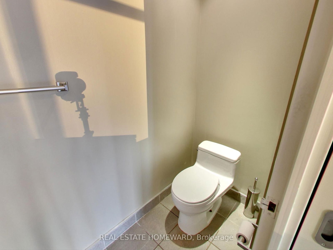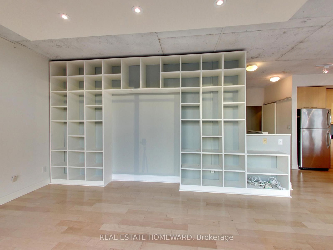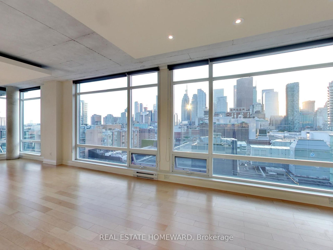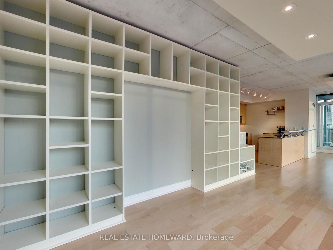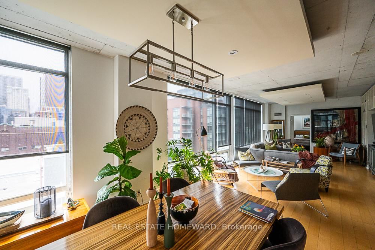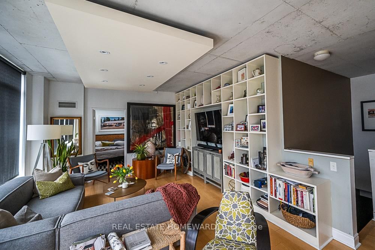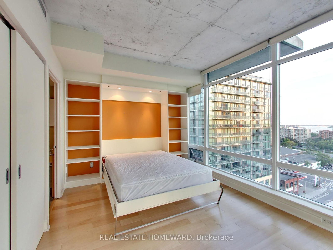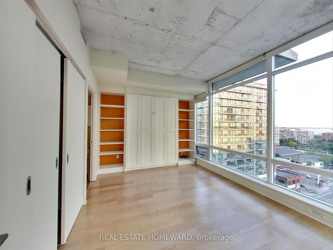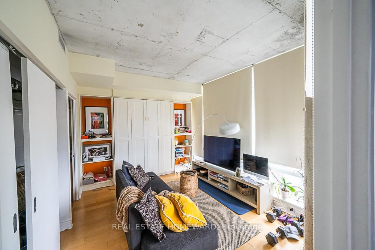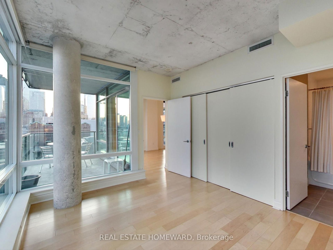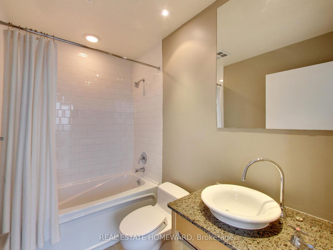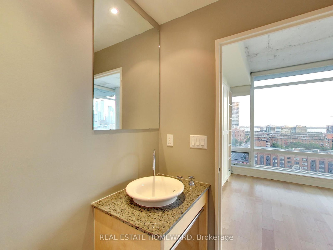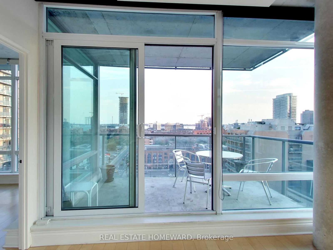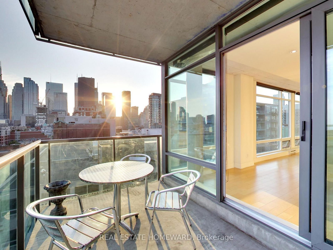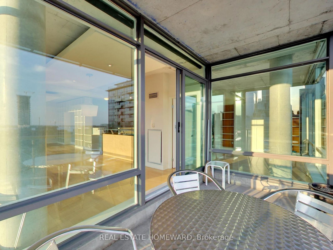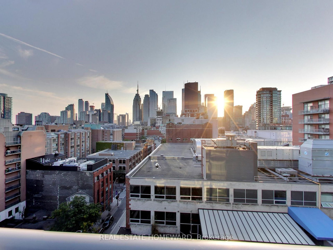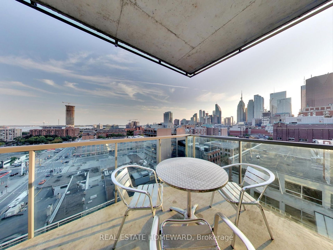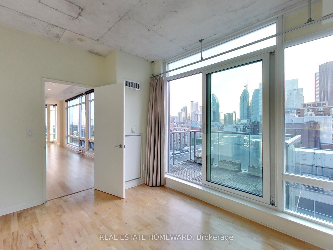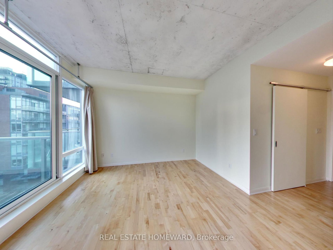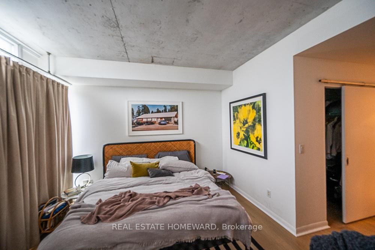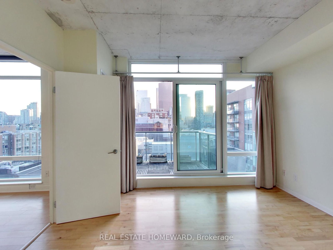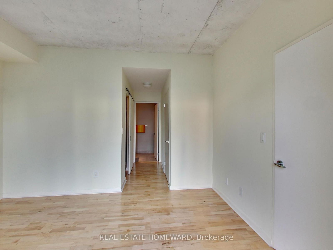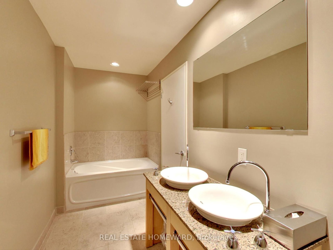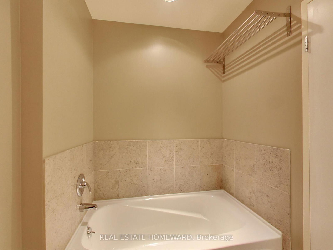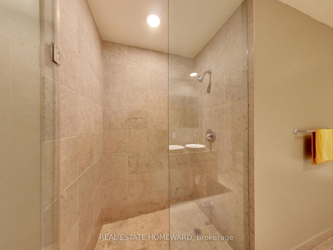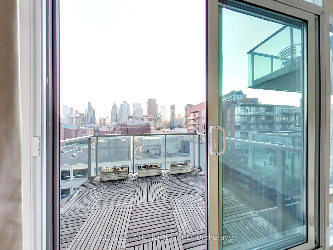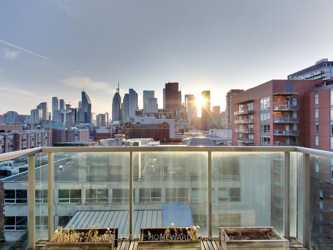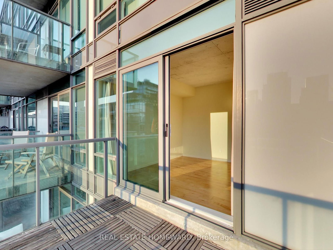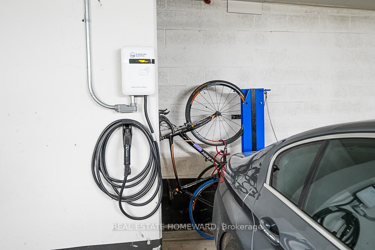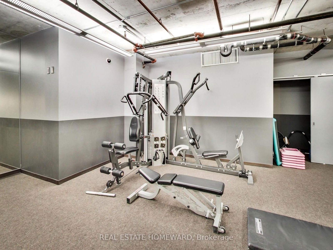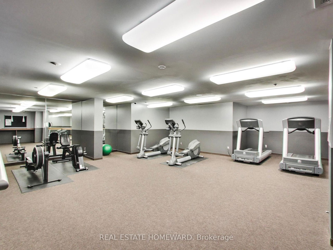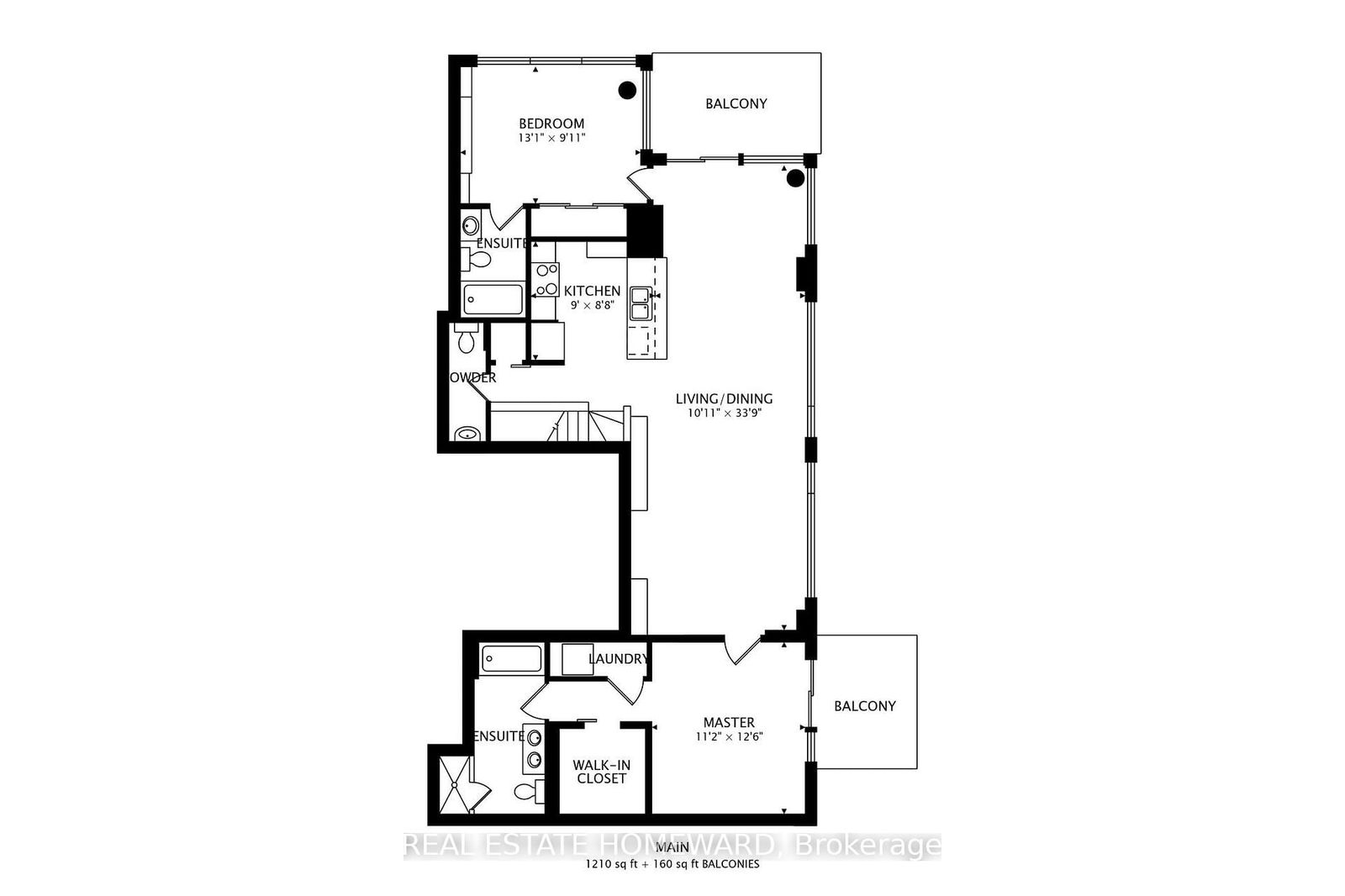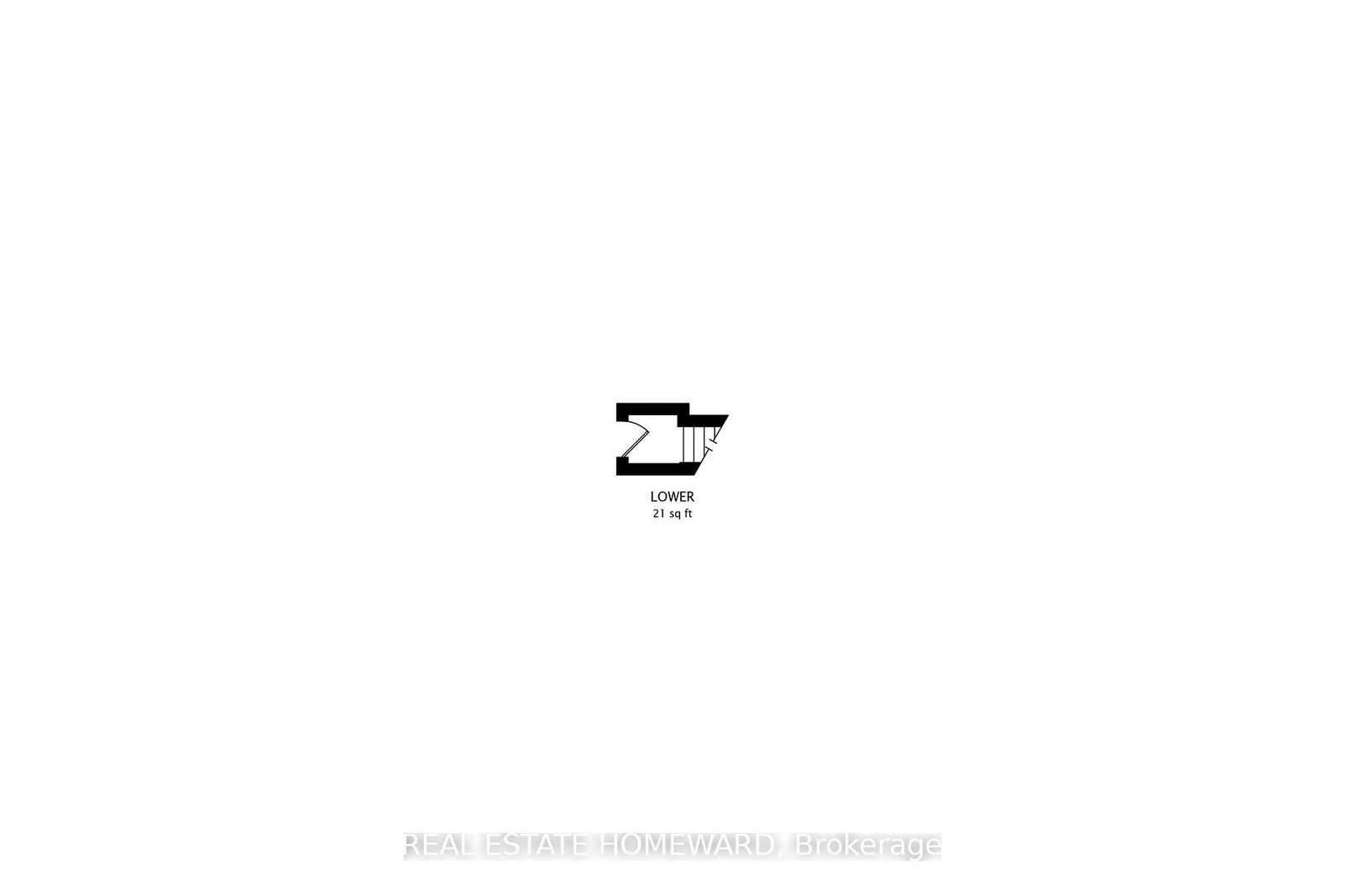1019 - 333 Adelaide St E
Listing History
Details
Ownership Type:
Condominium
Property Type:
Soft Loft
Maintenance Fees:
$833/mth
Taxes:
$4,420 (2024)
Cost Per Sqft:
$1,001 - $1,200/sqft
Outdoor Space:
Balcony
Locker:
Owned
Exposure:
South West
Possession Date:
60 days
Laundry:
Main
Amenities
About this Listing
Step up into this gorgeous, open-concept 2 Bedroom, 3 Washroom, 2 Balcony condo with over 1,100 Sq Ft! Floor to ceiling windows with natural light from the south and east. This unit offers awesome city skyline views with no nearby towers blocking your view! The Prime Bedroom's exclusive balcony also provides an additional southwest view of Toronto's impressive downtown core. 9-foot ceilings, and hardwood floors. Kitchen features stainless steel appliances, a gas stove, and a breakfast bar, where you can gather for drinks or snacks as well. An easy 8 min walk to the lively St. Lawrence Market neighbourhood, which is packed with great grocery shopping, food, bars and restaurants. Other iconic landmarks within an easy stroll or cycle include the historic Distillery District, Flat Iron Building, Waterfront and outstanding rec centres. Lots of transit, walking, cycling and driving options. You can be at the Financial District on foot in minutes! This condo is the ideal, downtown lifestyle for the urban professional!
ExtrasStainless Steel fridge, gas stove/oven (Sold As-Is), Built In Microwave, Dishwasher, Washer/Dryer, all ELFs. Parking Spot has brand new, unused Car Charger installed, but not activated or connected.
real estate homewardMLS® #C12068102
Fees & Utilities
Maintenance Fees
Utility Type
Air Conditioning
Heat Source
Heating
Room Dimensions
Living
hardwood floor, Windows Floor to Ceiling, Combined with Dining
Dining
hardwood floor, Windows Floor to Ceiling, Combined with Living
Primary
Walkout To Balcony, Windows Floor to Ceiling, Ensuite Bath
2nd Bedroom
hardwood floor, Windows Floor to Ceiling, Ensuite Bath
Kitchen
Stainless Steel Appliances, Breakfast Bar, Track Lights
Similar Listings
Explore St. Lawrence
Commute Calculator
Mortgage Calculator
Demographics
Based on the dissemination area as defined by Statistics Canada. A dissemination area contains, on average, approximately 200 – 400 households.
Building Trends At Mozo
Days on Strata
List vs Selling Price
Or in other words, the
Offer Competition
Turnover of Units
Property Value
Price Ranking
Sold Units
Rented Units
Best Value Rank
Appreciation Rank
Rental Yield
High Demand
Market Insights
Transaction Insights at Mozo
| Studio | 1 Bed | 1 Bed + Den | 2 Bed | 2 Bed + Den | |
|---|---|---|---|---|---|
| Price Range | No Data | $515,000 - $655,000 | No Data | $700,000 - $885,000 | No Data |
| Avg. Cost Per Sqft | No Data | $878 | No Data | $892 | No Data |
| Price Range | No Data | $2,150 - $2,600 | $2,995 - $3,000 | $3,595 | $3,725 - $3,800 |
| Avg. Wait for Unit Availability | No Data | 64 Days | 128 Days | 160 Days | 118 Days |
| Avg. Wait for Unit Availability | 363 Days | 50 Days | 121 Days | 181 Days | 199 Days |
| Ratio of Units in Building | 3% | 48% | 24% | 14% | 13% |
Market Inventory
Total number of units listed and sold in St. Lawrence
