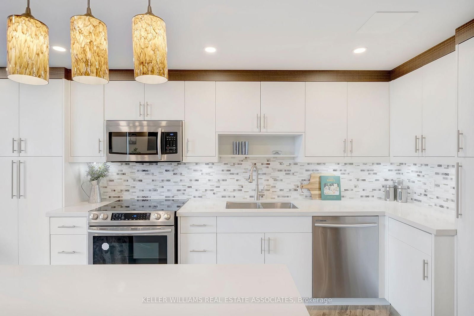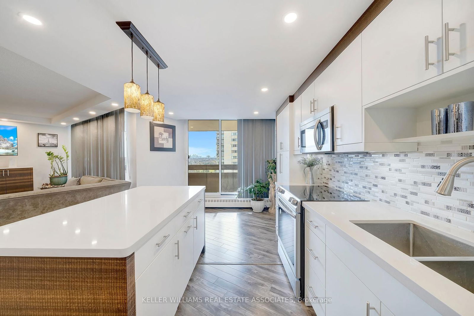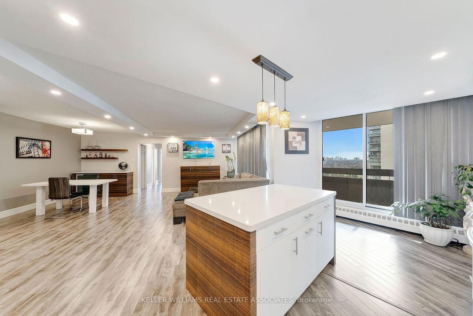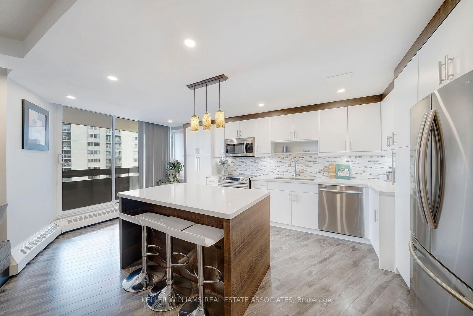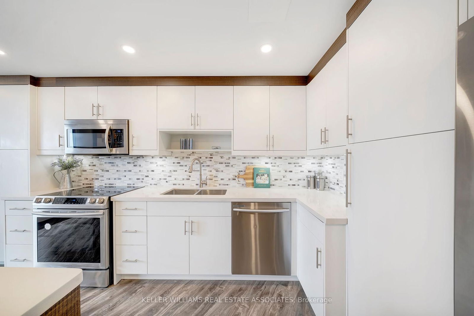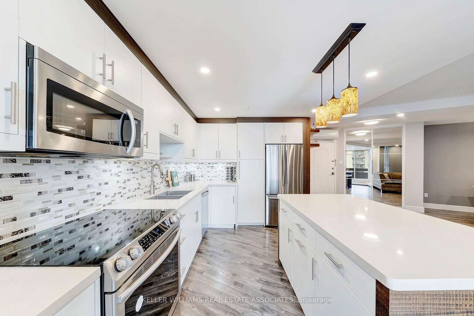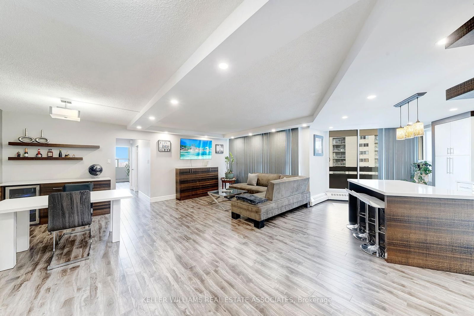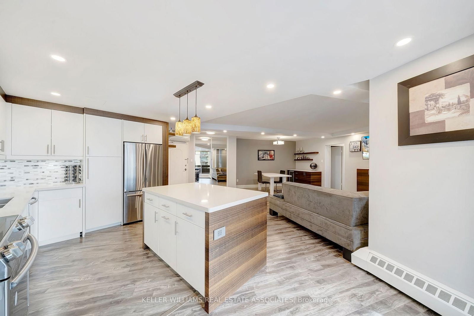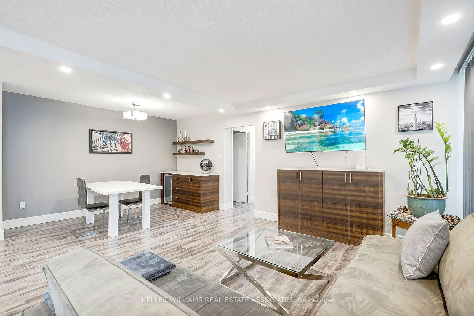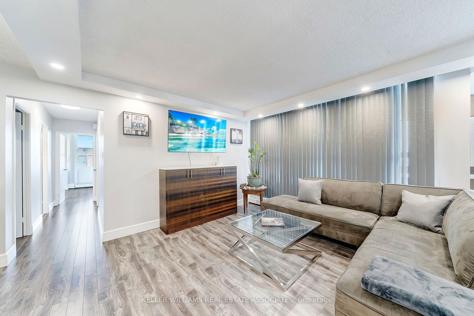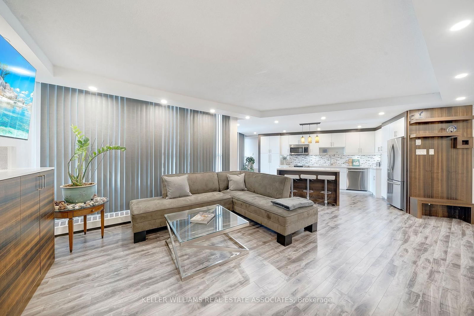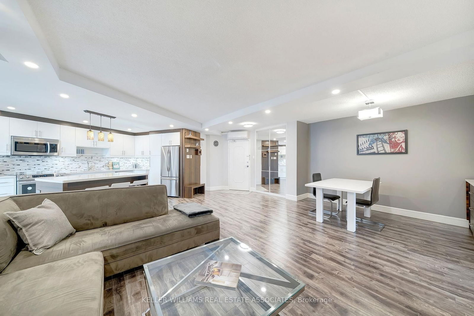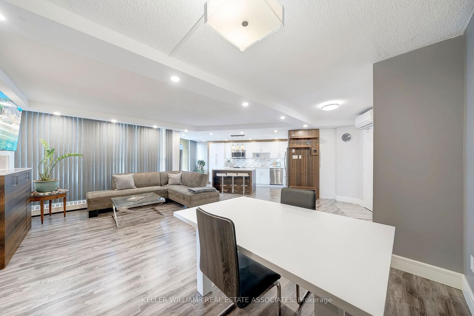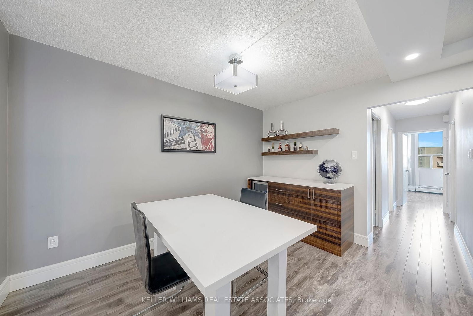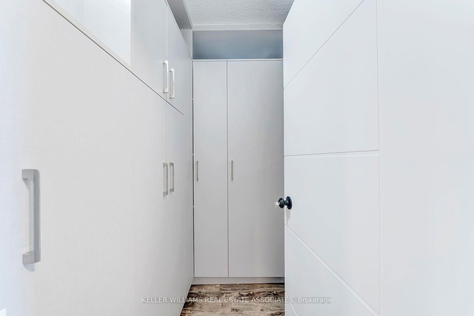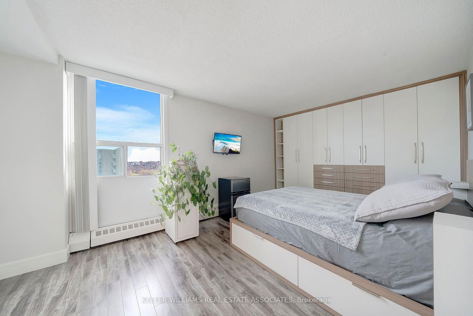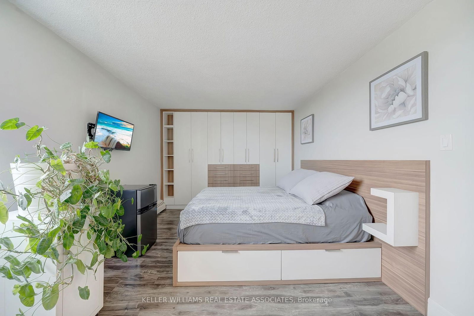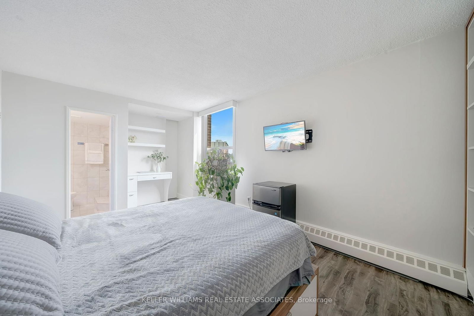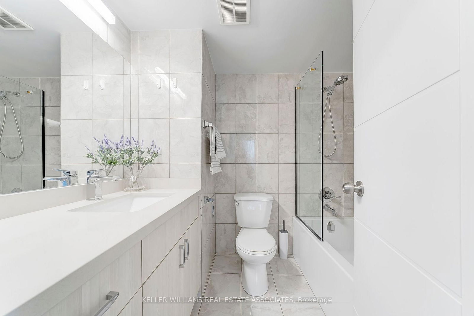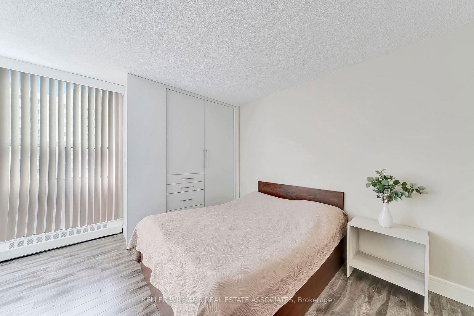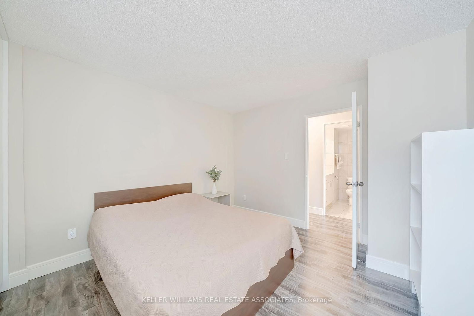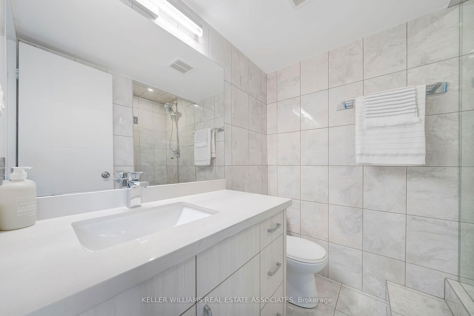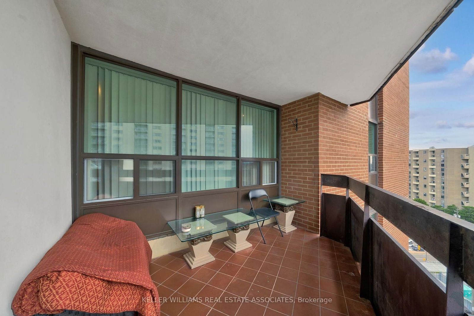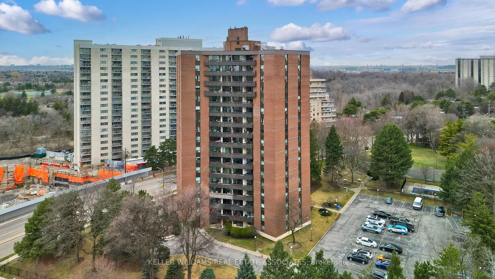1406 - 335 Mill Rd W
Listing History
Details
Property Type:
Condo
Maintenance Fees:
$1,139/mth
Taxes:
$1,702 (2024)
Cost Per Sqft:
$581/sqft
Outdoor Space:
Balcony
Locker:
Ensuite+Exclusive
Exposure:
West
Possession Date:
TBA/Flexible
Amenities
About this Listing
Soak in the beautiful sunsets and enjoy the west facing views from your private 127 sq ft balcony! This spacious 2 bedroom, 2 bathroom residence is full of natural light and lots of upgrades including custom millwork throughout that you will not find in another suite. The open concept layout features 9 ft ceilings, laminate floors and is ideal for entertaining with a custom bar and tv unit. Enjoy cooking in the stunning kitchen with slow close hardware, pantry, a centre island, modern backsplash, potlights, stainless steel appliances and granite counters. The two generous sized bedrooms include custom closets and shelves with ample storage. The primary bedroom also includes a custom built in desk and bedframe- ready for you to move in and enjoy! There is a broom closet with additional storage space and custom closets and shelves. Amazing location and great building amenities including an outdoor pool, tennis courts, sauna and gym. 1 underground parking spot. A must see!
ExtrasThis residence includes all the custom millwork- closets, shelves, bedframe and desk in primary bedroom. Tv unit and bar unit with beverage fridge. All stainless steel kitchen appliances- stove, microwave, dishwasher, fridge .
keller williams real estate associatesMLS® #W12074319
Fees & Utilities
Maintenance Fees
Utility Type
Air Conditioning
Heat Source
Heating
Room Dimensions
Foyer
Mirrored Closet, Double Closet, Built-in Shelves
Kitchen
Walkout To Balcony, Centre Island, Stainless Steel Appliances
Living
Open Concept, Pot Lights, Large Window
Dining
Open Concept, Built-in Fridge, Built-in Shelves
Primary
3 Piece Ensuite, Built-in Closet, Built-in Desk
2nd Bedroom
Built-in Closet, West View, Laminate
Other
Built-in Closet, Built-in Shelves, Laminate
Similar Listings
Explore Eringate | Centennial | West Deane
Commute Calculator
Mortgage Calculator
Demographics
Based on the dissemination area as defined by Statistics Canada. A dissemination area contains, on average, approximately 200 – 400 households.
Building Trends At Valencia Towers Condos
Days on Strata
List vs Selling Price
Offer Competition
Turnover of Units
Property Value
Price Ranking
Sold Units
Rented Units
Best Value Rank
Appreciation Rank
Rental Yield
High Demand
Market Insights
Transaction Insights at Valencia Towers Condos
| 1 Bed | 2 Bed | 2 Bed + Den | 3 Bed | 3 Bed + Den | |
|---|---|---|---|---|---|
| Price Range | No Data | $465,100 | No Data | No Data | No Data |
| Avg. Cost Per Sqft | No Data | $375 | No Data | No Data | No Data |
| Price Range | No Data | No Data | No Data | No Data | No Data |
| Avg. Wait for Unit Availability | 1065 Days | 87 Days | No Data | 192 Days | No Data |
| Avg. Wait for Unit Availability | No Data | 579 Days | No Data | 377 Days | No Data |
| Ratio of Units in Building | 10% | 69% | 2% | 17% | 3% |
Market Inventory
Total number of units listed and sold in Eringate | Centennial | West Deane
