35 Brian Peck Crescent
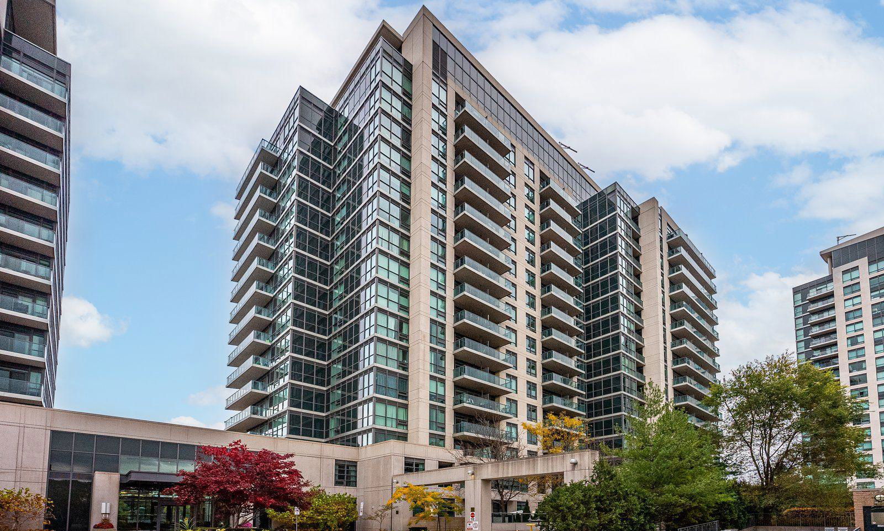
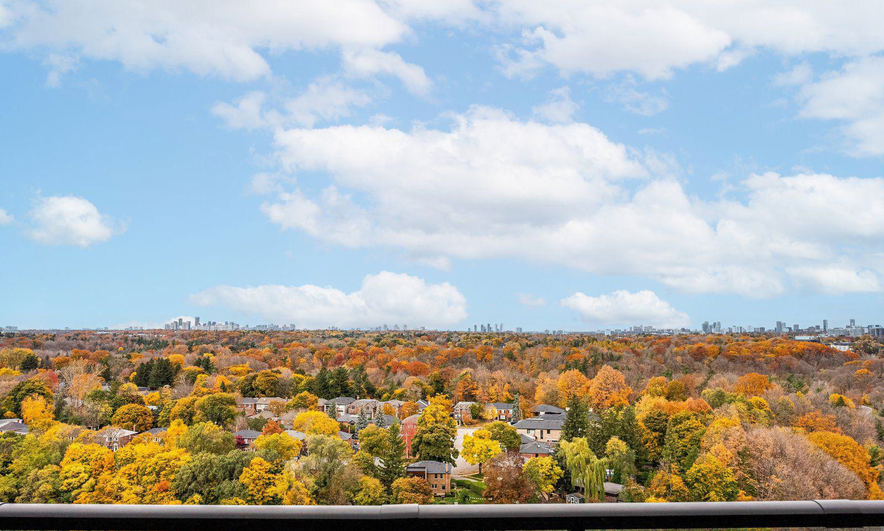
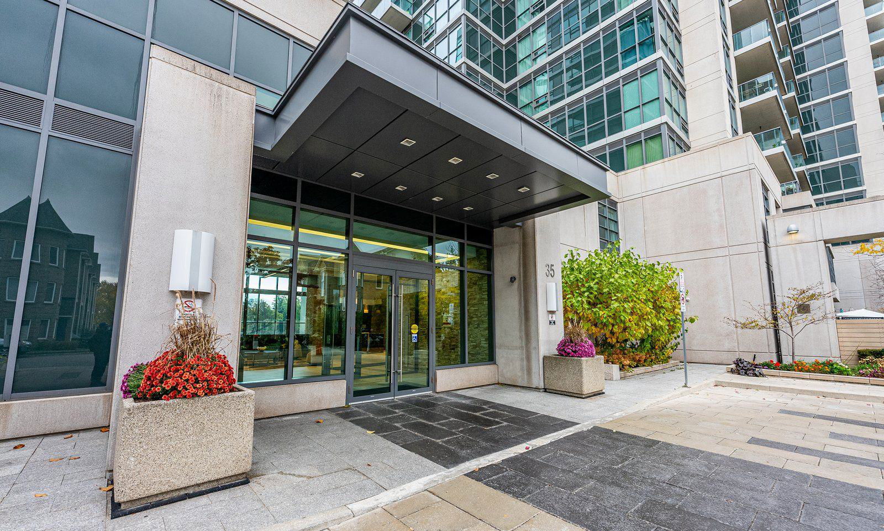
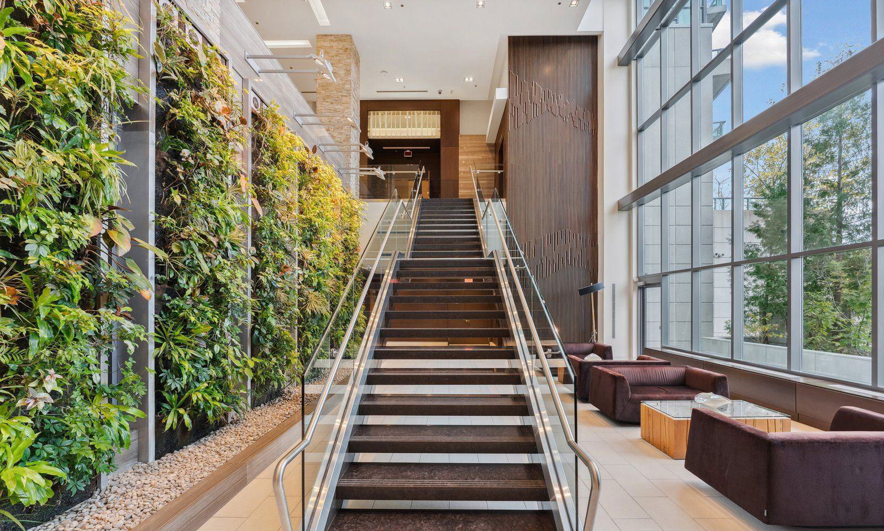
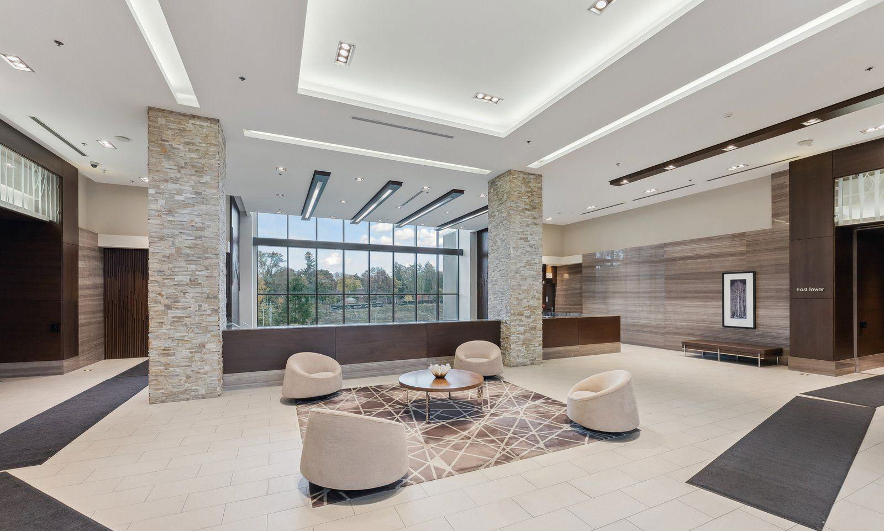
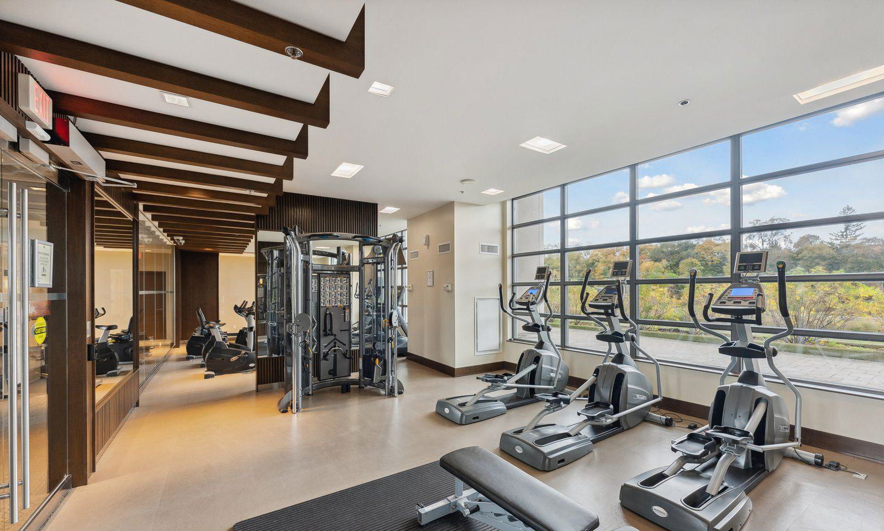
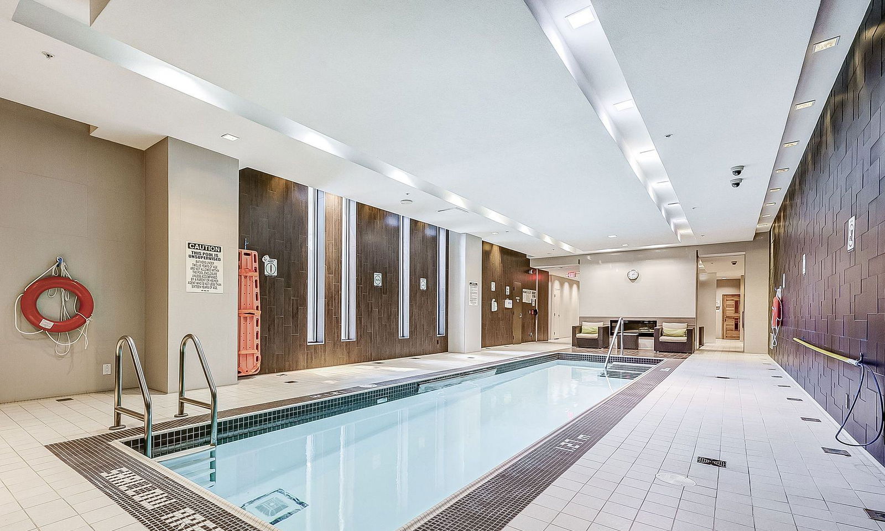
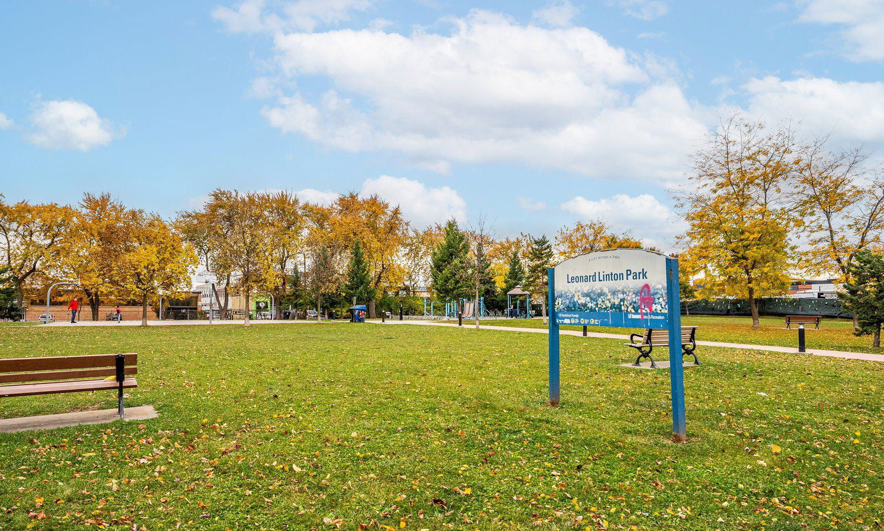
 Source: Unit 807
Source: Unit 807 Source: Unit 807
Source: Unit 807 Source: Unit 807
Source: Unit 807 Source: Unit 807
Source: Unit 807 Source: Unit 807
Source: Unit 807 Source: Unit 807
Source: Unit 807 Source: Unit 807
Source: Unit 807 Source: Unit 807
Source: Unit 807 Source: Unit 807
Source: Unit 807 Source: Unit 807
Source: Unit 807 Source: Unit 807
Source: Unit 807 Source: Unit 807
Source: Unit 807 Source: Unit 807
Source: Unit 807 Source: Unit 807
Source: Unit 807 Source: Unit 807
Source: Unit 807 Source: Unit 807
Source: Unit 807 Source: Unit 807
Source: Unit 807 Source: Unit 807
Source: Unit 807 Source: Unit 807
Source: Unit 807 Source: Unit 807
Source: Unit 807 Source: Unit 807
Source: Unit 807 Source: Unit 807
Source: Unit 807 Source: Unit 807
Source: Unit 807 Source: Unit 807
Source: Unit 807 Source: Unit 807
Source: Unit 807 Source: Unit 807
Source: Unit 807 Source: Unit 807
Source: Unit 807 Source: Unit 807
Source: Unit 807 Source: Unit 807
Source: Unit 807 Source: Unit 807
Source: Unit 807
Highlights
- Property Type:
- Condo
- Number of Storeys:
- 16
- Number of Units:
- 364
- Condo Completion:
- 2013
- Condo Demand:
- Medium
- Unit Size Range:
- 517 - 2,030 SQFT
- Unit Availability:
- Medium
- Property Management:
Amenities
About 35 Brian Peck Crescent — Scenic on Eglinton Condos
Award-winning buildings in Toronto don’t only exist within the downtown area, and Scenic on Eglinton Condos is proof of the matter. In fact, Scenic on Eglinton Condos complex took home five awards in 2009, four years before the second phase at 35 Brian Peck Crescent would be completed. Today, 35 Brian Peck Crescent is just one of three buildings that make up Scenic on Eglinton, as Scenic on Eglinton III Condos was built in 2017.
Created by Aspen Ridge Homes and designed by Page + Steele, the Scenic on Eglinton Condos was completed in 2013 and contains 364 units distributed in two towers. One side of the 12-storey edifice is rounded, as the architects worked with the existing landscape in order to create the building’s design.
The amenities available to residents living at 35 Brian Peck Crescent are certainly swoon-worthy. Fitness fanatics will be happy to hear of the building’s gym, which also happens to be equipped with yoga and personal training studios, as well as its indoor saltwater swimming pool and sauna. The building also boasts a party room, games room, terrace, and concierge.
The Suites
All of the suites at 35 Brian Peck Crescent are quite sizeable, with the smallest starting at around 1,400 square feet — if you can call that small. The largest units, on the other hand, reach to just over 1,650 square feet. In terms of layout, prospective residents can expect to find one bedroom, one plus den, and two bedroom plus den Toronto condos for sale in the building.
Ceiling heights reach to a generous 9 feet throughout the building, while balconies and granite countertops are featured in some suites. And thanks to Mike Niven Interior Design, all of the homes are both elegant and contemporary.
The Neighbourhood
Living at 35 Brian Peck Crescent means having the very best of East York in the palm of one’s hand. Residents can shop at independent boutiques along Bayview Avenue, overhaul their wardrobes completely at the CF Shops at Don Mills, or pick up speciality items from the big-box stores at SmartCentres Leaside.
As for entertainment, outdoorsy types will love living so close to Edwards Gardens, Sunnybrook Park, and the Lower Don Parklands. Rainy days, on the other hand, may call for a trip to the Ontario Science Centre or the Aga Khan Museum, both of which are a short drive or bus ride away. And residents with kids will likely spend more time than they would like to at Sky Zone Trampoline Park, which takes less than 20 minutes to reach by foot.
Transportation
With 35 Brian Peck Crescent just a short walk away from Eglinton Avenue East, many residents start their journeys with a drive along this road, or a trip on the Eglinton bus. The latter offers passengers the chance to transfer onto the subway at Eglinton Station, from which they can head south into the city centre in no time.
For drivers, it’s useful living so close to both the Don Valley Parkway. This major highway is ideal for anyone heading south into downtown Toronto, and it also provides a quick and easy route for those trying to reach the 401 to the north.
- Hydro
- Not Included
- Heat
- Not Included
- Air Conditioning
- Not Included
- Water
- Not Included
Listing History for Scenic on Eglinton Condos


Reviews for Scenic on Eglinton Condos
 5
5Listings For Sale
Interested in receiving new listings for sale?
 5
5Listings For Rent
Interested in receiving new listings for rent?
Similar Condos
Explore Thorncliffe
Map
Demographics
Based on the dissemination area as defined by Statistics Canada. A dissemination area contains, on average, approximately 200 – 400 households.
Building Trends At Scenic on Eglinton Condos
Days on Strata
List vs Selling Price
Offer Competition
Turnover of Units
Property Value
Price Ranking
Sold Units
Rented Units
Best Value Rank
Appreciation Rank
Rental Yield
High Demand
Market Insights
Transaction Insights at Scenic on Eglinton Condos
| 1 Bed | 1 Bed + Den | 2 Bed | 2 Bed + Den | 3 Bed | 3 Bed + Den | |
|---|---|---|---|---|---|---|
| Price Range | No Data | $535,000 - $545,000 | $660,000 - $840,000 | $700,000 - $770,000 | $1,349,000 | No Data |
| Avg. Cost Per Sqft | No Data | $906 | $869 | $854 | $1,073 | No Data |
| Price Range | $1,700 - $2,288 | $2,200 - $2,400 | $2,650 - $2,900 | $2,750 - $3,025 | No Data | $4,480 |
| Avg. Wait for Unit Availability | 164 Days | 71 Days | 77 Days | 67 Days | 710 Days | 373 Days |
| Avg. Wait for Unit Availability | 49 Days | 27 Days | 38 Days | 42 Days | No Data | 1238 Days |
| Ratio of Units in Building | 15% | 30% | 22% | 25% | 1% | 2% |
Market Inventory
Total number of units listed and sold in Thorncliffe











