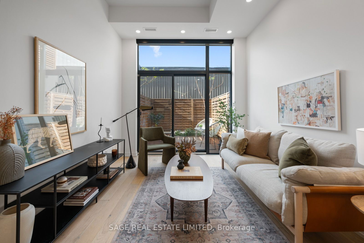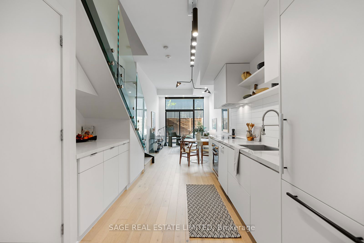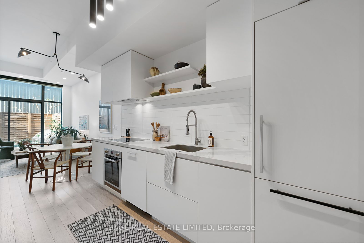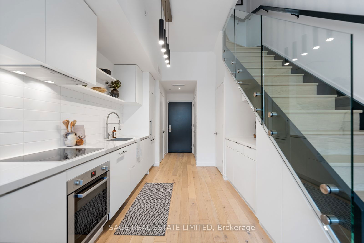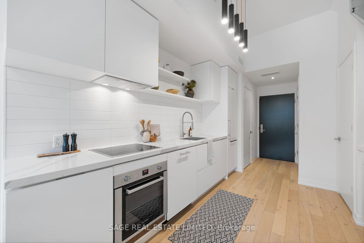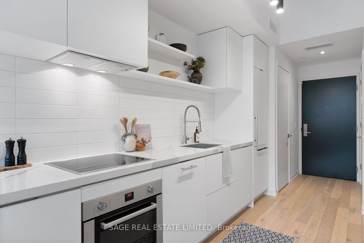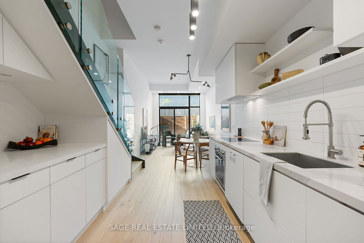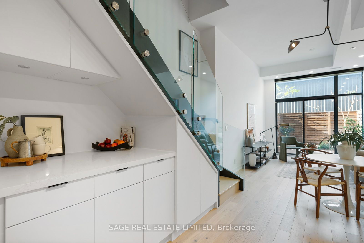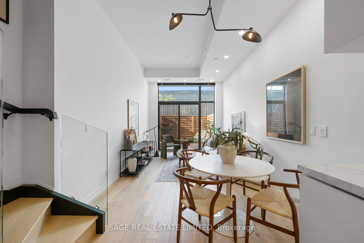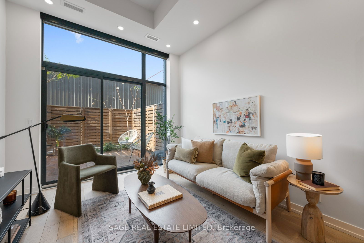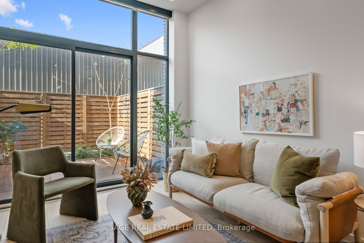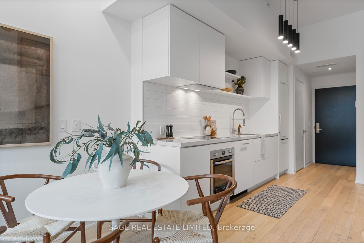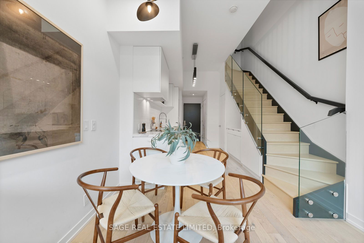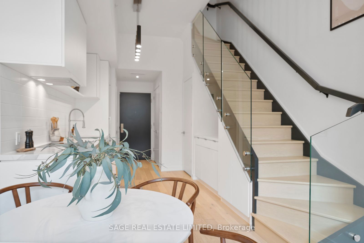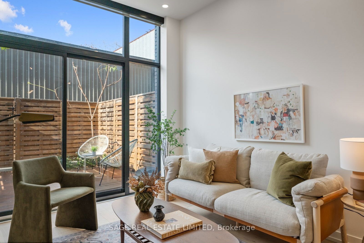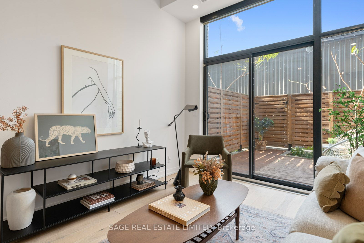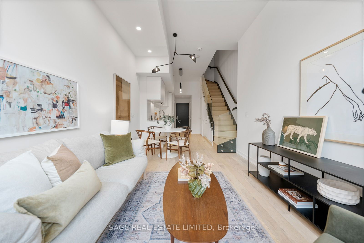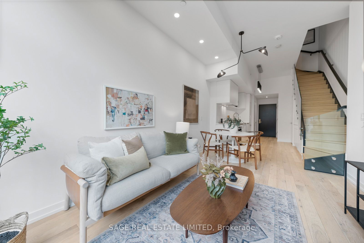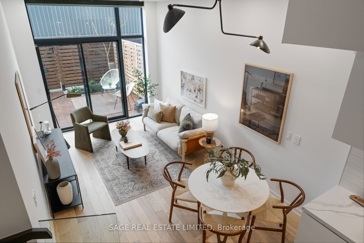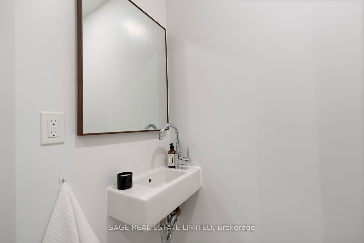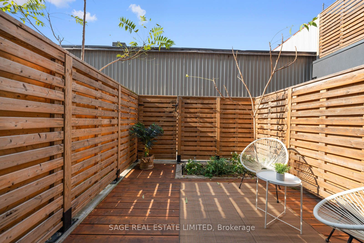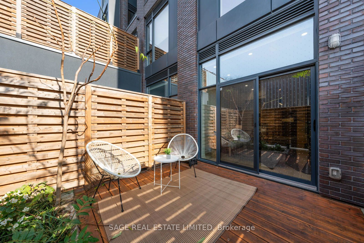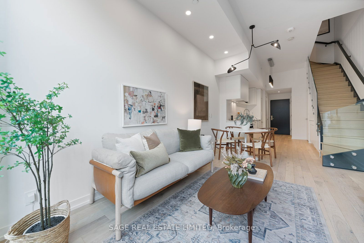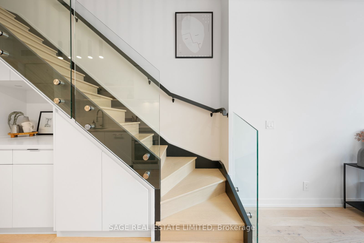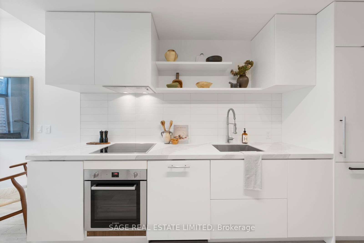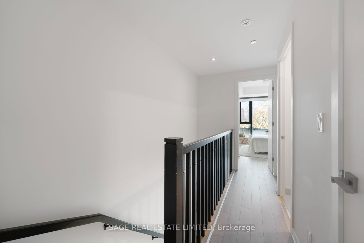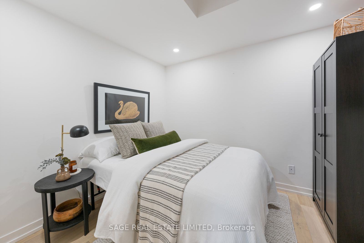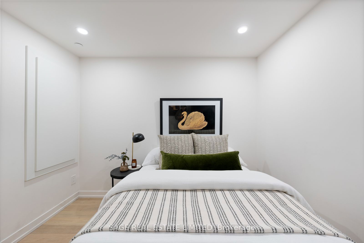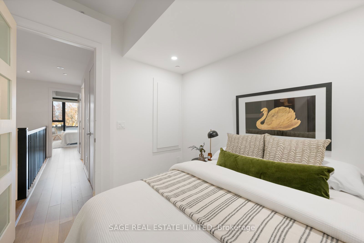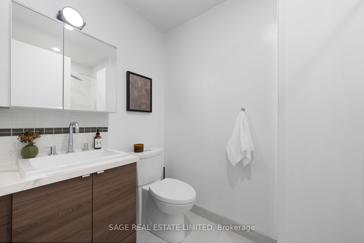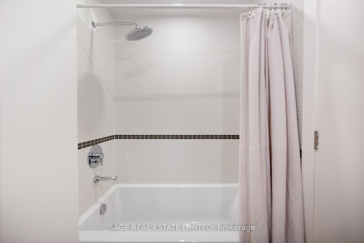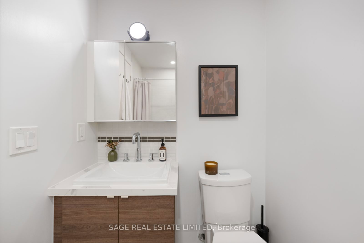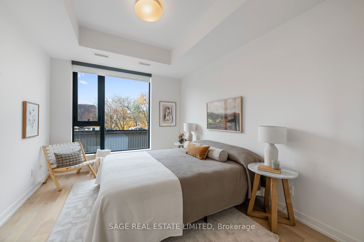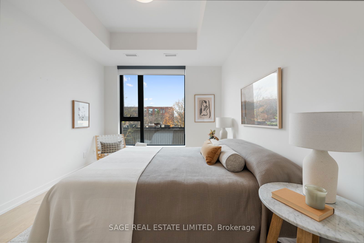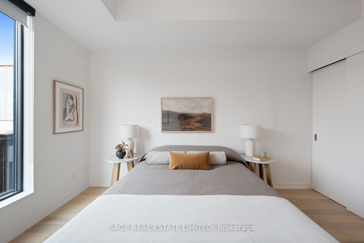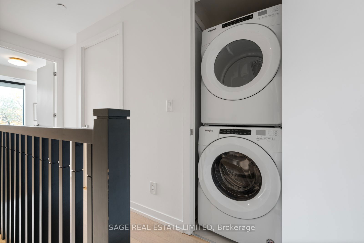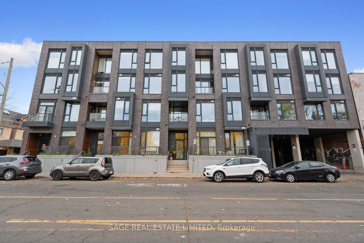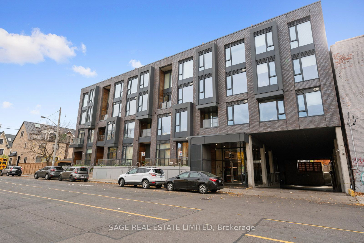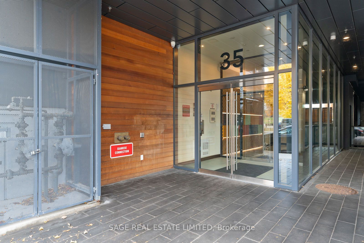121 - 35 Wabash Ave
Listing History
Unit Highlights
Maintenance Fees
Utility Type
- Air Conditioning
- Central Air
- Heat Source
- Gas
- Heating
- Forced Air
Room Dimensions
Room dimensions are not available for this listing.
About this Listing
Oh Gosh, Dashing Wabash,Your Wish Came True! Two Level, Two Bedroom One Underground Parking Spectacular Roncy Townhome With A Private Patio Is a One Way Ticket To Paradise! Over 1,000 combined square feet (interior + exterior) of Loving and Living Your Best Life. Modern, Bright, Open and Airy Town with 11 ft ceiling on main floor, gourmet upgraded kitchen(quartz counters, integrated appliances). White oak and glass staircase, white oak engineered flooring throughout, upgraded storage and electrical. The patio is a private oasis w/gas line and water bib, a garden. Carefully maintained and loved. Epicureans Rejoice at year-round Farmers Mkt @Sorauren Park, dog park, tennis court, Roncy Shops, Restaurants, Cafes, quick hwy access, TTC, up express. Sip Ideal Coffee Americanos strolling To HighPark, Nobody Does It Like Roncy. Sense of community, love thy neighbour. Custom Finishes+upgrades throughout(over 40k spent on upgrades).StopWishing and Make Wabash Your Home.
Extras11 ft ceilings, custom light fixtures, Alleen Custom Window Coverings, Gasline BBQ, Upgradedstorage and counters in kitchen,High End BOSCH Appliances, Fridge, Stove, Oven, Dishwasher, Washer& Dryer
sage real estate limitedMLS® #W10441237
Amenities
Explore Neighbourhood
Similar Listings
Demographics
Based on the dissemination area as defined by Statistics Canada. A dissemination area contains, on average, approximately 200 – 400 households.
Price Trends
Maintenance Fees
Building Trends At 35 Wabash Townhomes
Days on Strata
List vs Selling Price
Offer Competition
Turnover of Units
Property Value
Price Ranking
Sold Units
Rented Units
Best Value Rank
Appreciation Rank
Rental Yield
High Demand
Transaction Insights at 35 Wabash Avenue
| 1 Bed | 1 Bed + Den | 2 Bed | 2 Bed + Den | 3 Bed | 3 Bed + Den | |
|---|---|---|---|---|---|---|
| Price Range | No Data | $975,000 | No Data | No Data | $1,713,500 | No Data |
| Avg. Cost Per Sqft | No Data | $1,067 | No Data | No Data | $1,042 | No Data |
| Price Range | No Data | No Data | $3,700 - $3,800 | No Data | $4,700 | No Data |
| Avg. Wait for Unit Availability | No Data | 409 Days | 188 Days | 299 Days | 621 Days | 481 Days |
| Avg. Wait for Unit Availability | 403 Days | 182 Days | 105 Days | 426 Days | 623 Days | No Data |
| Ratio of Units in Building | 5% | 15% | 48% | 15% | 13% | 5% |
Transactions vs Inventory
Total number of units listed and sold in Roncesvalles
