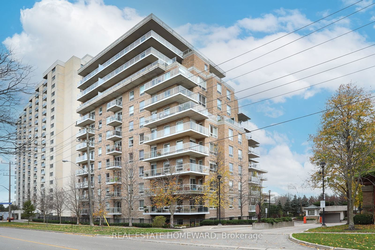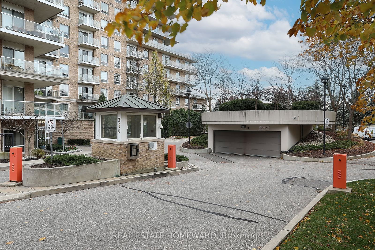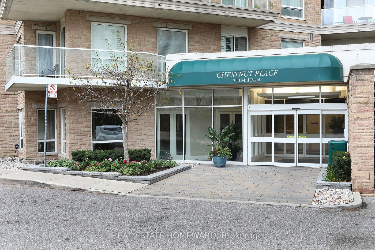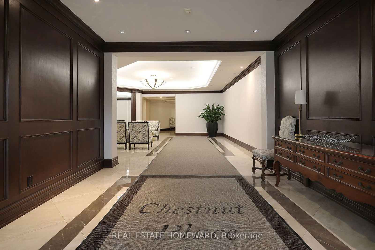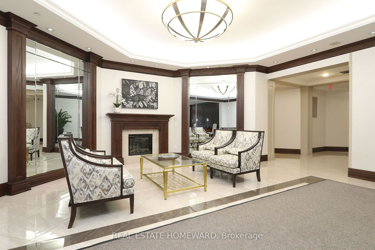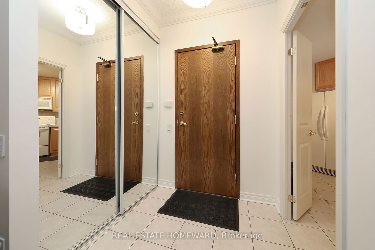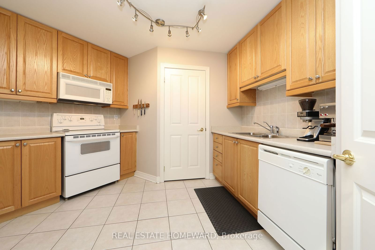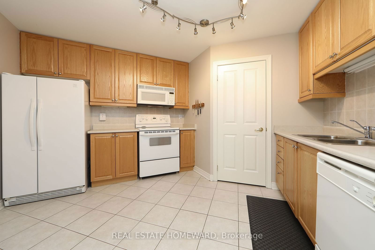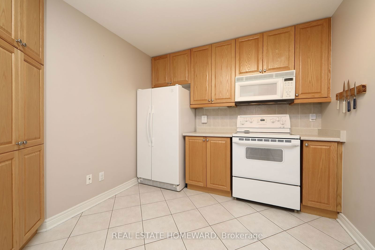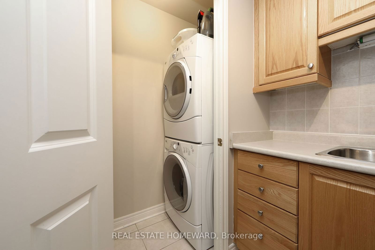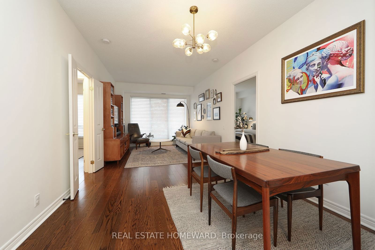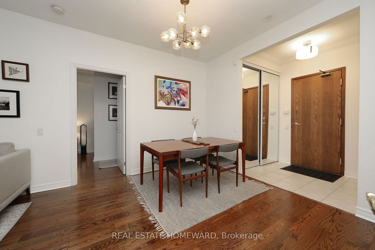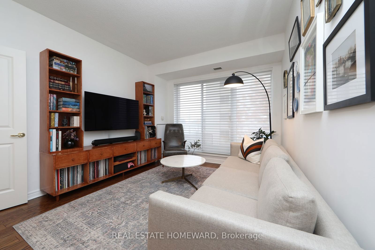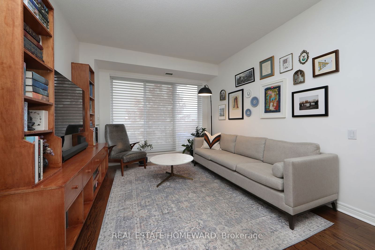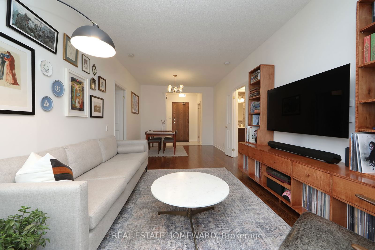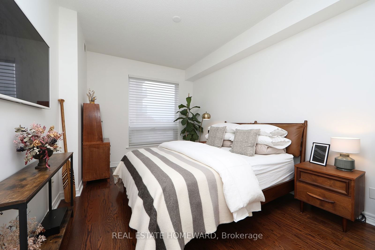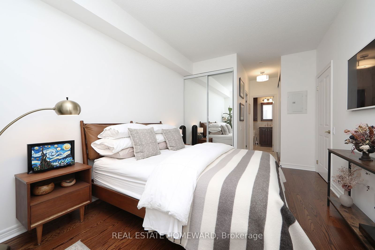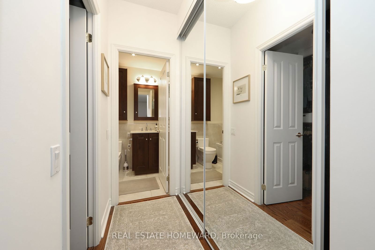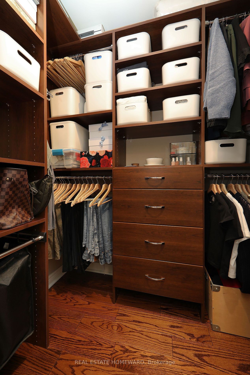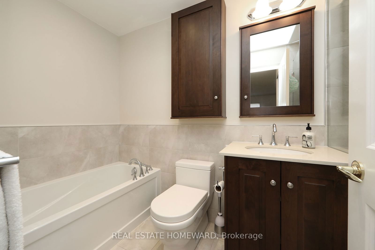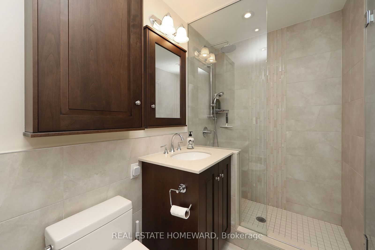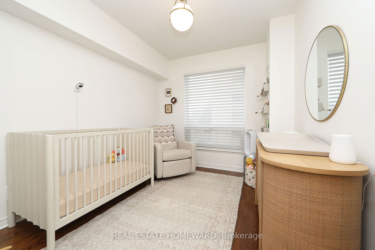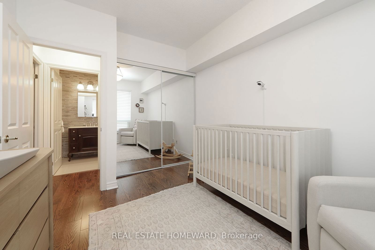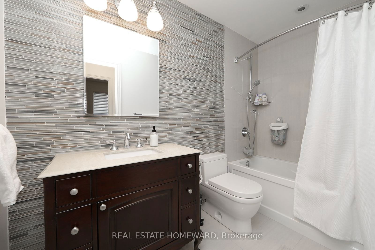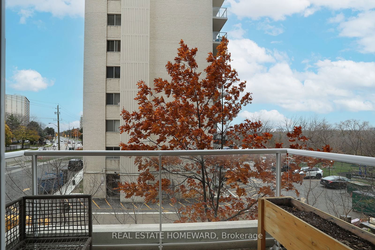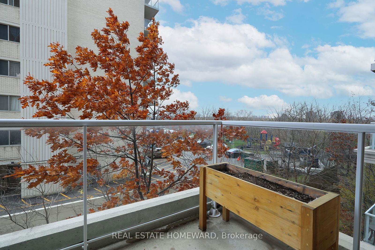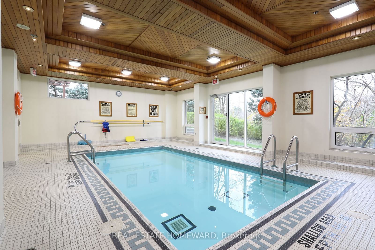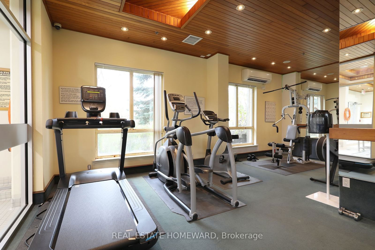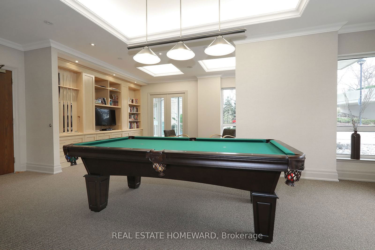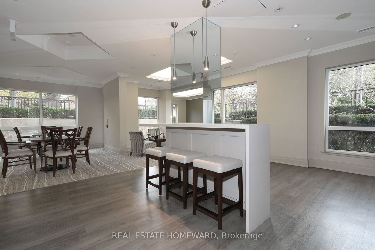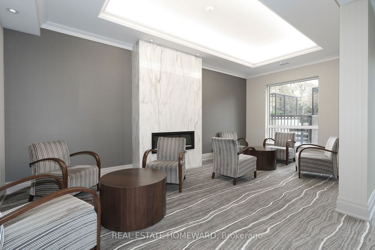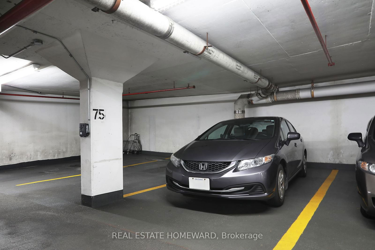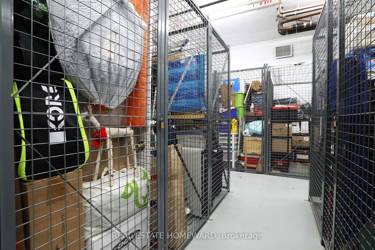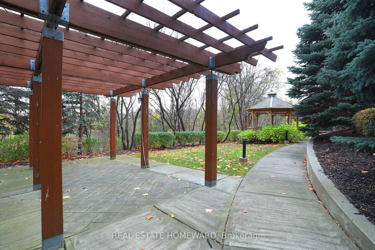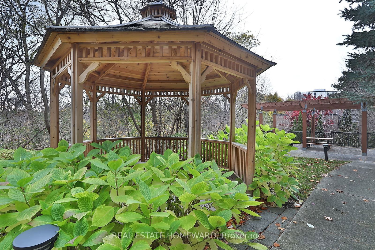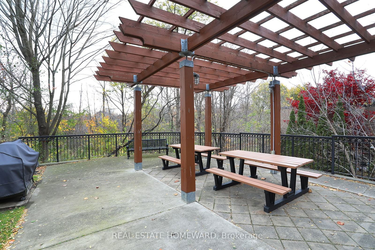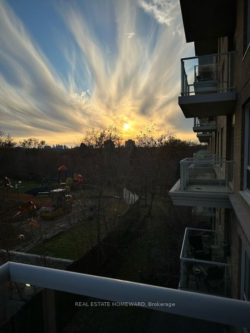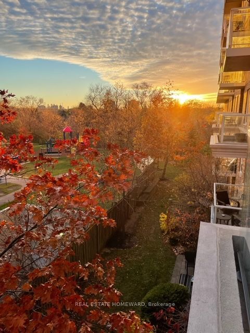306 - 350 Mill Rd
Listing History
Unit Highlights
Maintenance Fees
Utility Type
- Air Conditioning
- Central Air
- Heat Source
- Gas
- Heating
- Forced Air
Room Dimensions
About this Listing
Beautifully upgraded 2 Br, 2 Bathroom Unit In the Executive Boutique Building Of Chestnut Place. Open concept living and dining room with a walk-out to your private balcony, South Exposure, 9 Ft Ceilings, Hardwood Floors and Hunter Douglas Blinds. Large Primary bedroom with a dream walk-in closet with custom built-ins and modern ensuite. Building Amenities Include: Pool, Sauna, Gym, Billiard Room, 2 Guest Suites & Party Room, hobby room & outdoor sitting areas with picnic tables and BBQ. Walking Trails To Etobicoke Creek. Steps from TTC, great schools, shopping, Centennial Park and more. Easy access to downtown Toronto & Pearson Intl.
real estate homewardMLS® #W11908560
Amenities
Explore Neighbourhood
Similar Listings
Demographics
Based on the dissemination area as defined by Statistics Canada. A dissemination area contains, on average, approximately 200 – 400 households.
Price Trends
Maintenance Fees
Building Trends At Chestnut Place Condos
Days on Strata
List vs Selling Price
Offer Competition
Turnover of Units
Property Value
Price Ranking
Sold Units
Rented Units
Best Value Rank
Appreciation Rank
Rental Yield
High Demand
Transaction Insights at 350 Mill Road
| 1 Bed | 1 Bed + Den | 2 Bed | 2 Bed + Den | |
|---|---|---|---|---|
| Price Range | No Data | $542,000 | $660,000 - $790,000 | $810,000 - $850,000 |
| Avg. Cost Per Sqft | No Data | $787 | $762 | $615 |
| Price Range | No Data | $2,400 | $3,000 - $3,500 | No Data |
| Avg. Wait for Unit Availability | No Data | 1090 Days | 82 Days | 245 Days |
| Avg. Wait for Unit Availability | No Data | 553 Days | 248 Days | 879 Days |
| Ratio of Units in Building | 2% | 10% | 66% | 24% |
Transactions vs Inventory
Total number of units listed and sold in Eringate | Centennial | West Deane
