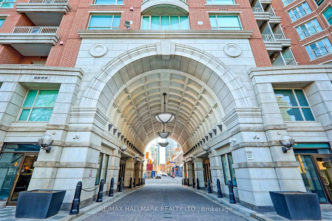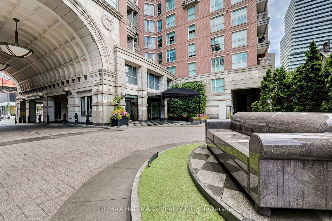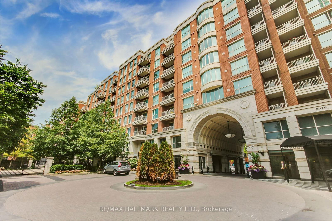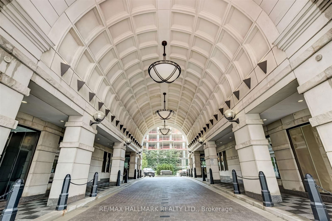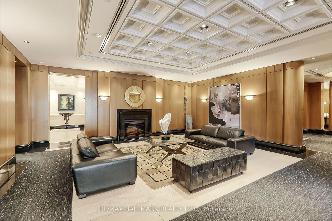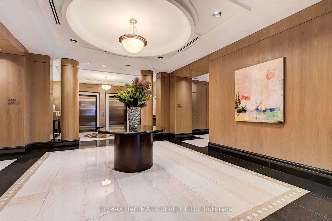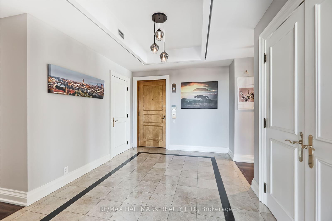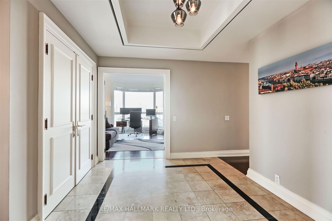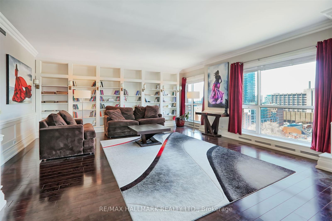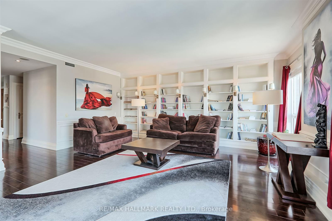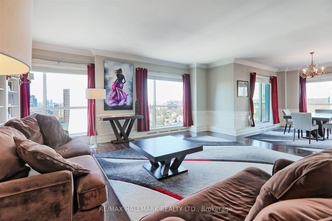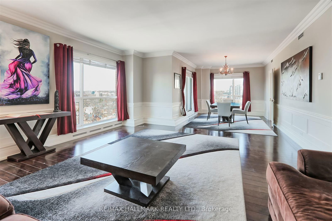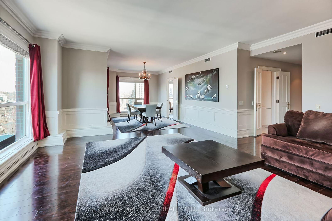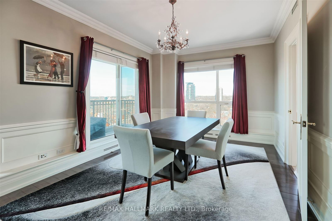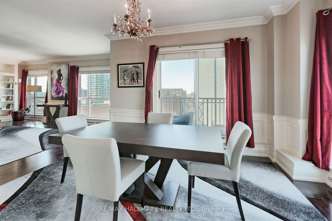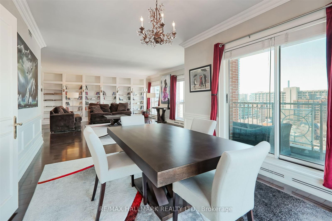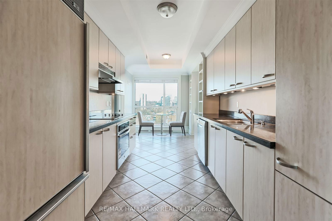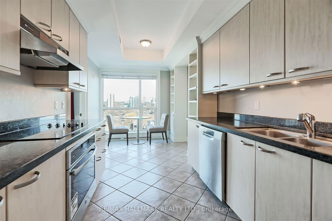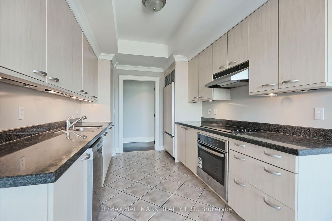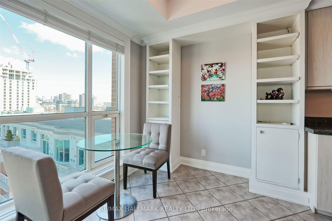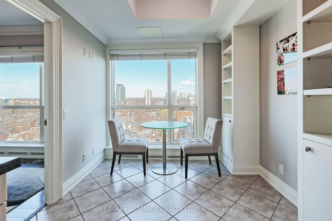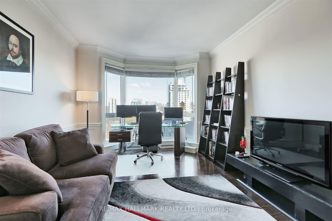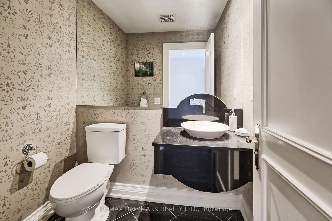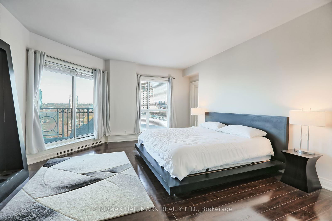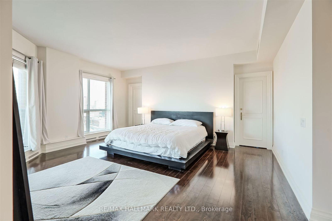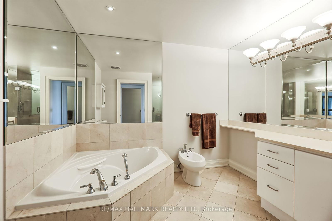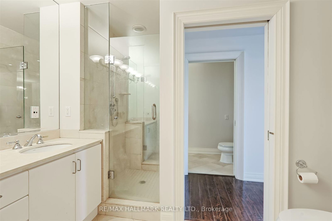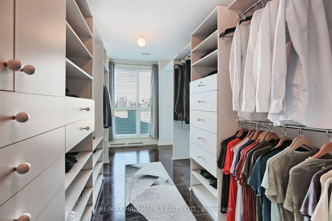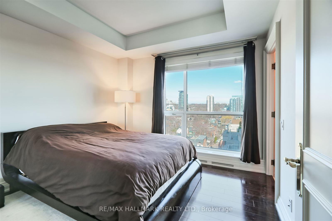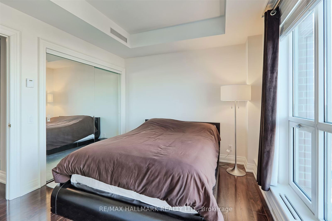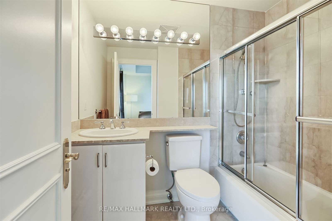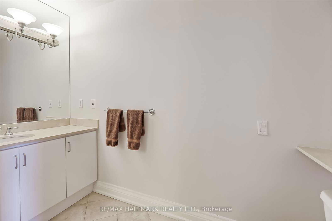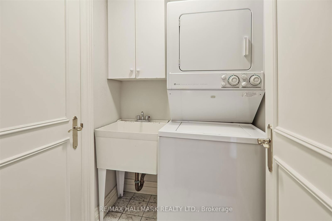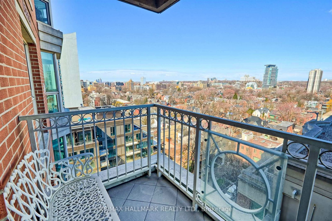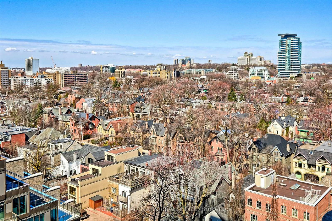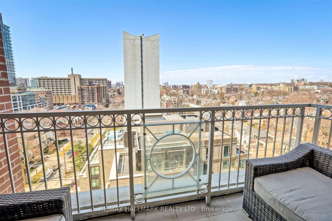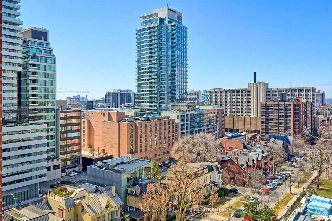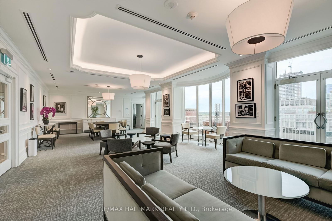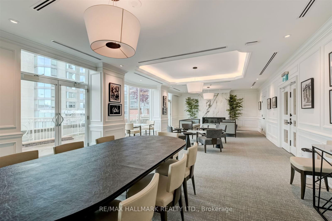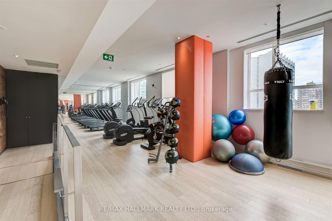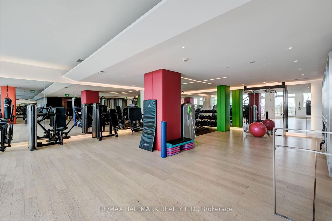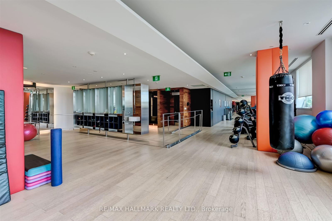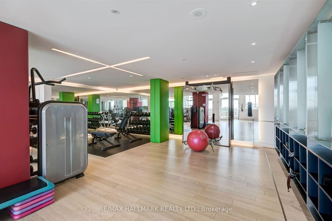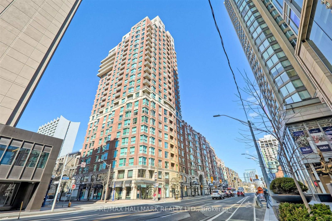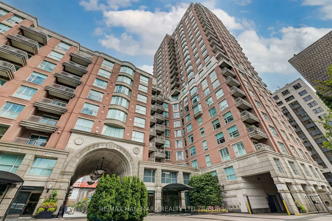Listing History
Details
Property Type:
Condo
Maintenance Fees:
$3,228/mth
Taxes:
$14,470 (2024)
Cost Per Sqft:
$1,575/sqft
Outdoor Space:
Balcony
Locker:
Owned
Exposure:
North West
Possession Date:
August 1, 2025
Laundry:
Main
Amenities
About this Listing
Discover The Highly Sought-After Prince Arthur Residence! This Exceptional Suite Offers Direct Elevator Access And Boasts Breathtaking North And West-Facing City Views, Overlooking Charming Victorian Rooftops, A Tranquil Courtyard, And Lush Greenery. With Over 2,000 Square Feet Of Spacious Living, This 2-Bedroom + Den, 2.5-Bath Layout Provides An Open-Concept Living And Dining Area, Seamlessly Connecting To A Private Balcony. Building Amenities Include A Fully-Equipped Fitness Center, 24-Hour Concierge, Private Party Room, And A Luxurious Lobby. Enjoy The Convenience Of Living In The Heart Of Yorkville, Just Steps From World-Class Shopping, Dining, And Entertainment.
ExtrasAll ELF's, Window Coverings, Dishwasher, Fridge, Stove, Washer and Dryer 1 Locker & 1 Parking, Access
re/max hallmark realty ltd.MLS® #C12073378
Fees & Utilities
Maintenance Fees
Utility Type
Air Conditioning
Heat Source
Heating
Room Dimensions
Foyer
hardwood floor, Marble Floor
Living
hardwood floor, Built-in Shelves, Combined with Dining
Dining
Combined with Living, hardwood floor, Walkout To Balcony
Kitchen
Eat-In Kitchen, Breakfast Area, Granite Counter
Den
hardwood floor, North View, Large Window
Primary
hardwood floor, 7 Piece Ensuite, Walk-in Closet
2nd Bedroom
hardwood floor, Double Closet, 4 Piece Ensuite
Similar Listings
Explore The Annex
Commute Calculator
Mortgage Calculator
Demographics
Based on the dissemination area as defined by Statistics Canada. A dissemination area contains, on average, approximately 200 – 400 households.
Building Trends At The Prince Arthur
Days on Strata
List vs Selling Price
Offer Competition
Turnover of Units
Property Value
Price Ranking
Sold Units
Rented Units
Best Value Rank
Appreciation Rank
Rental Yield
High Demand
Market Insights
Transaction Insights at The Prince Arthur
| 1 Bed | 1 Bed + Den | 2 Bed | 2 Bed + Den | 3 Bed | 3 Bed + Den | |
|---|---|---|---|---|---|---|
| Price Range | $1,100,000 - $1,150,000 | No Data | No Data | No Data | $3,875,000 - $7,054,000 | $4,500,000 - $5,150,000 |
| Avg. Cost Per Sqft | $1,188 | No Data | No Data | No Data | $1,449 | $1,600 |
| Price Range | $5,700 | $4,400 | $6,500 | No Data | No Data | No Data |
| Avg. Wait for Unit Availability | 249 Days | 775 Days | 130 Days | 416 Days | 572 Days | 787 Days |
| Avg. Wait for Unit Availability | 191 Days | 324 Days | 201 Days | 1470 Days | No Data | No Data |
| Ratio of Units in Building | 17% | 7% | 49% | 13% | 9% | 9% |
Market Inventory
Total number of units listed and sold in Annex

