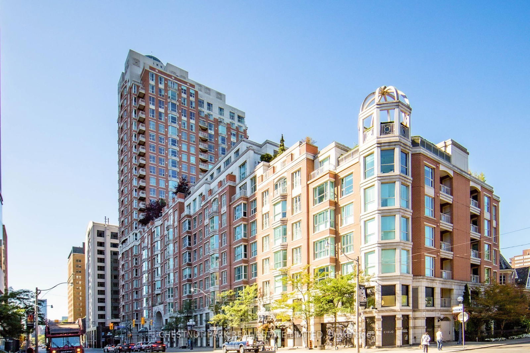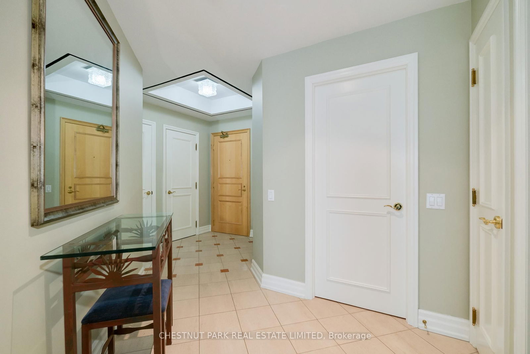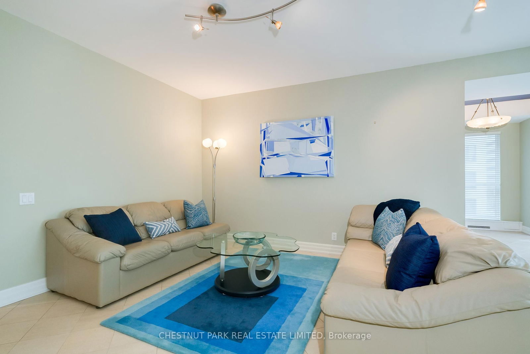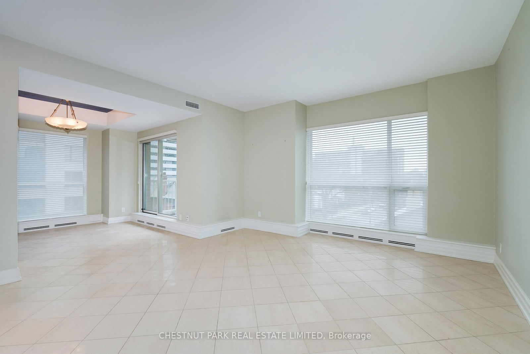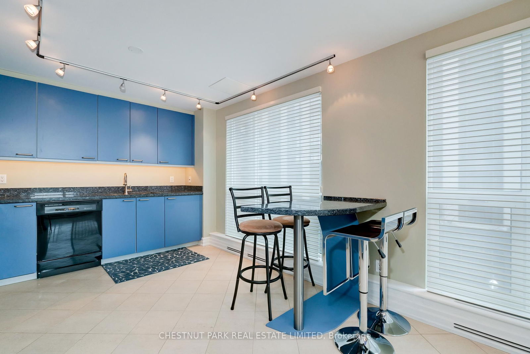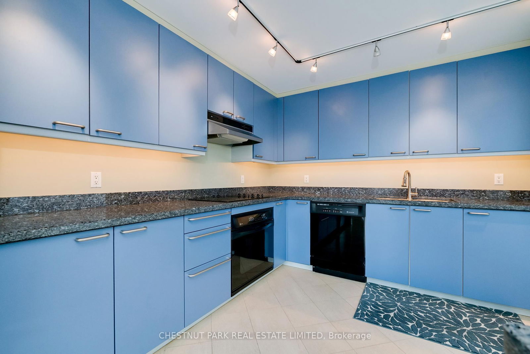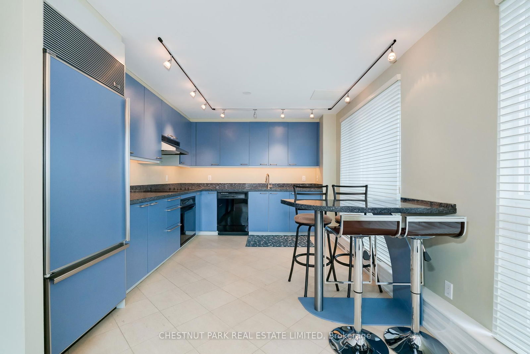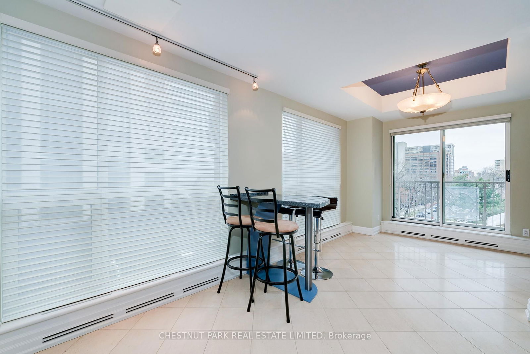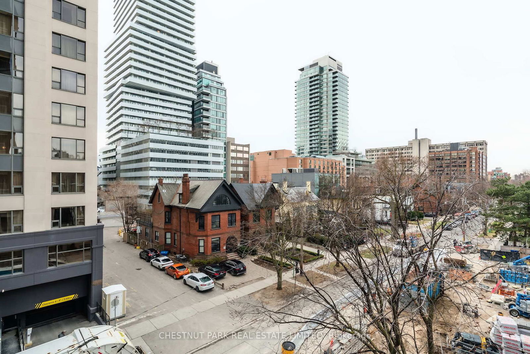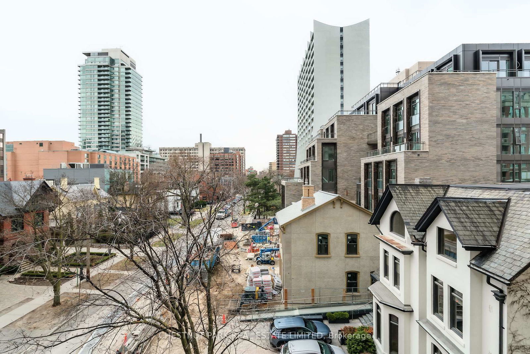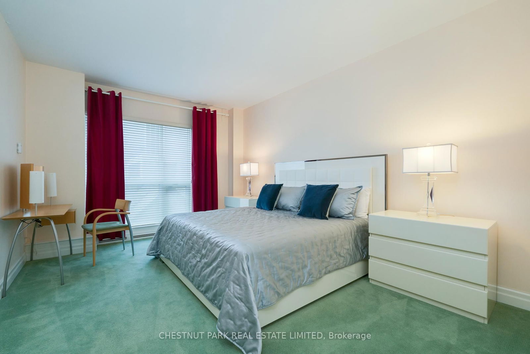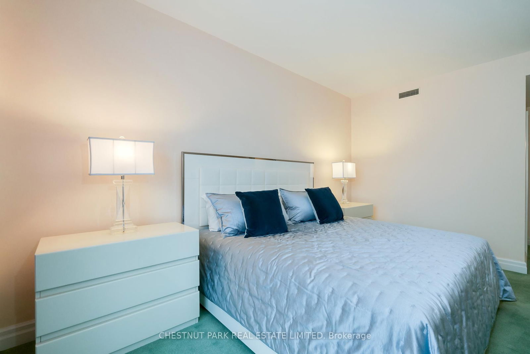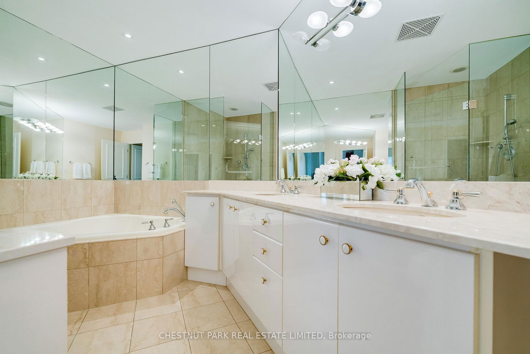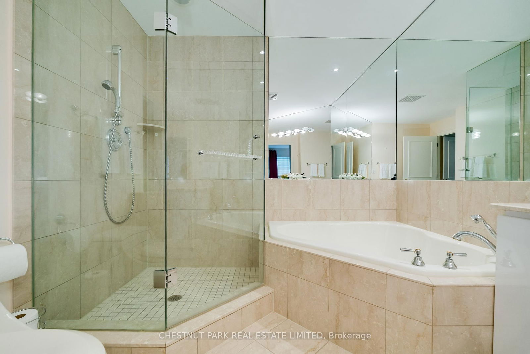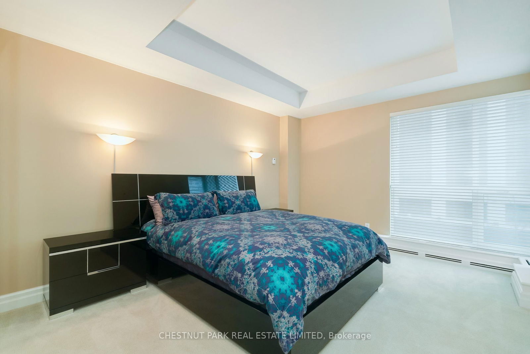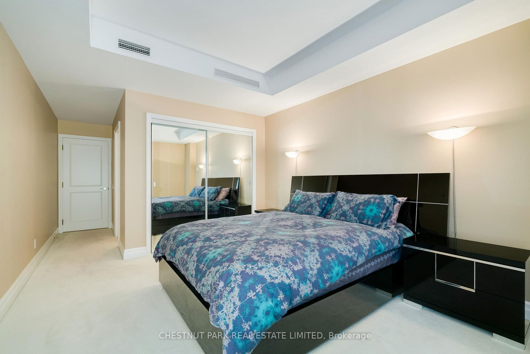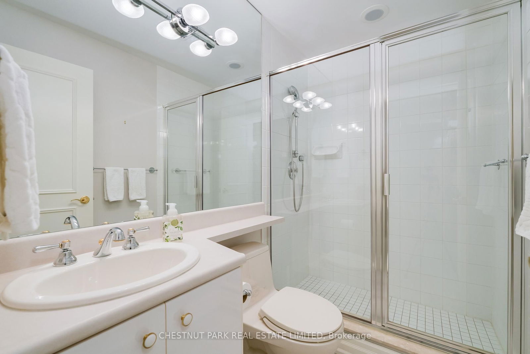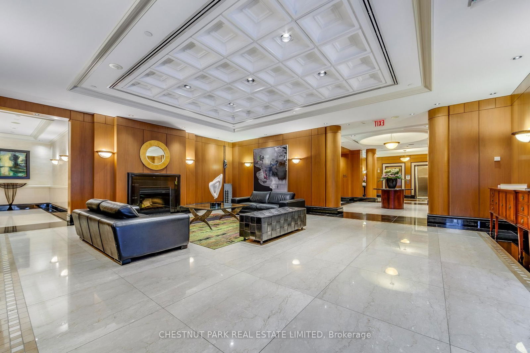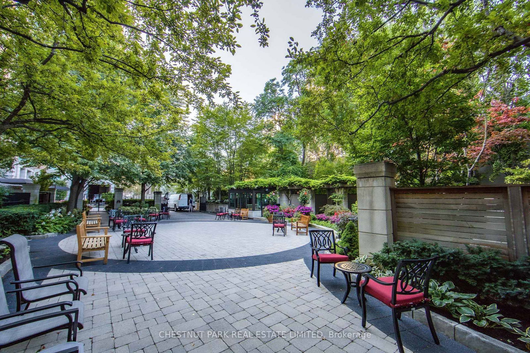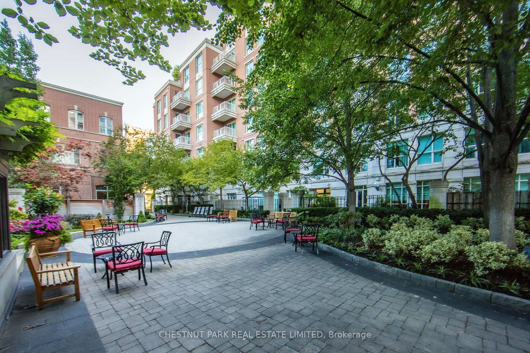Listing History
Details
Property Type:
Condo
Maintenance Fees:
$2,319/mth
Taxes:
$10,221 (2024)
Cost Per Sqft:
$1,253/sqft
Outdoor Space:
Balcony
Locker:
Owned
Exposure:
South West
Possession Date:
30 days/TBA
Amenities
About this Listing
Prime Yorkville. Rare southwest corner unit in south tower of the Prince Arthur Residences. Split bedroom floor plan of 1595 sq ft plus balcony. Bright 2 bedroom suite each with its own ensuite bath plus powder room in foyer. Ideal for those downsizing from a house, the large open concept living/dining room and family area offers exceptional entertaining space. Walk-out to west facing private balcony providing sunset views over Prince Arthur Ave. Eat-in kitchen with built-in breakfast bar. Spacious primary bedroom with 6 piece ensuite & large walk-in closet. Second bedroom features its own 3 piece ensuite bath. Luxury condo building with premium amenities include 24 hour concierge, valet parking & porter service, gym, infrared sauna, 2 elegant party rooms & outdoor lounge area, media/screening room and more. Steps to Yorkville's finest shops and restaurants, Whole Foods, ROM, University of Toronto, subway and hospitals.
ExtrasSubZero Refrigerator/Freezer, GE Profile Stove, Stove Top & Dishwasher. Microwave. LG Washer/Dryer, Hunter Douglas Blinds, Electric Light Fixtures, Broadloom Where Laid. Chattels In "As Is" Condition. 1 parking space and 1 locker.
chestnut park real estate limitedMLS® #C12089225
Fees & Utilities
Maintenance Fees
Utility Type
Air Conditioning
Heat Source
Heating
Room Dimensions
Foyer
2 Piece Bath, Double Closet, Tile Floor
Living
Open Concept, Tile Floor, O/Looks Dining
Dining
Open Concept, Large Window, West View
Family
Walkout To Balcony, Sw View, Windows Floor to Ceiling
Kitchen
Eat-In Kitchen, Granite Counter, Breakfast Bar
Primary
6 Piece Ensuite, Walk-in Closet, Carpet
2nd Bedroom
3 Piece Ensuite, Mirrored Closet, Windows Floor to Ceiling
Similar Listings
Explore The Annex
Commute Calculator
Mortgage Calculator
Demographics
Based on the dissemination area as defined by Statistics Canada. A dissemination area contains, on average, approximately 200 – 400 households.
Building Trends At The Prince Arthur
Days on Strata
List vs Selling Price
Offer Competition
Turnover of Units
Property Value
Price Ranking
Sold Units
Rented Units
Best Value Rank
Appreciation Rank
Rental Yield
High Demand
Market Insights
Transaction Insights at The Prince Arthur
| 1 Bed | 1 Bed + Den | 2 Bed | 2 Bed + Den | 3 Bed | 3 Bed + Den | |
|---|---|---|---|---|---|---|
| Price Range | $1,100,000 - $1,150,000 | No Data | No Data | No Data | $3,875,000 - $7,054,000 | $4,500,000 - $5,150,000 |
| Avg. Cost Per Sqft | $1,188 | No Data | No Data | No Data | $1,449 | $1,600 |
| Price Range | $5,700 | $4,400 | $6,500 | No Data | No Data | No Data |
| Avg. Wait for Unit Availability | 249 Days | 775 Days | 130 Days | 416 Days | 572 Days | 787 Days |
| Avg. Wait for Unit Availability | 191 Days | 324 Days | 201 Days | 1470 Days | No Data | No Data |
| Ratio of Units in Building | 17% | 7% | 49% | 13% | 9% | 9% |
Market Inventory
Total number of units listed and sold in Annex
