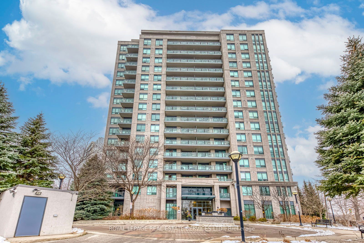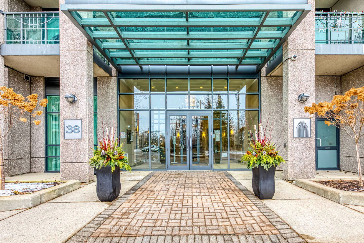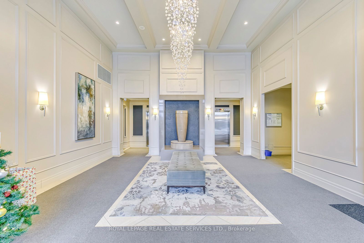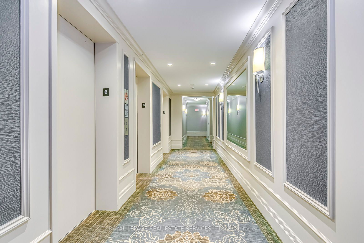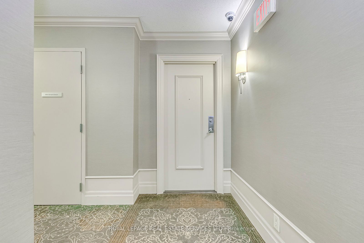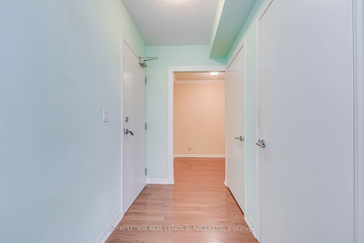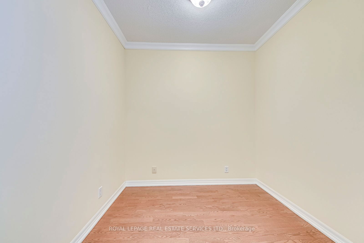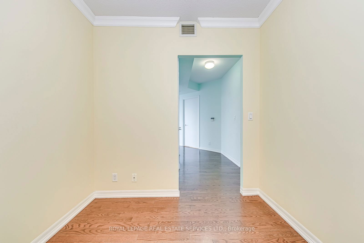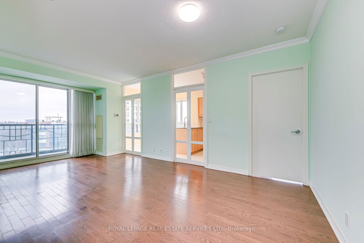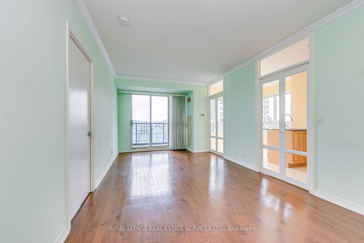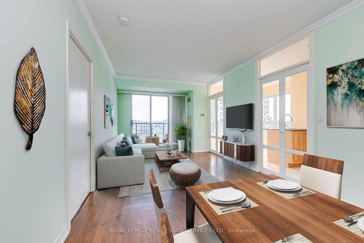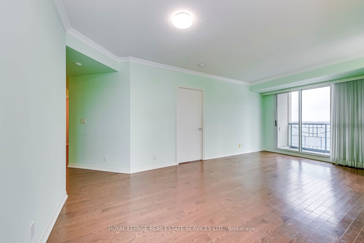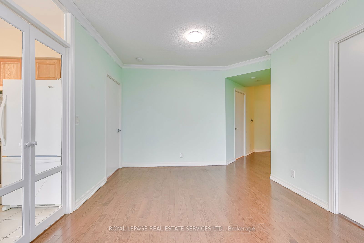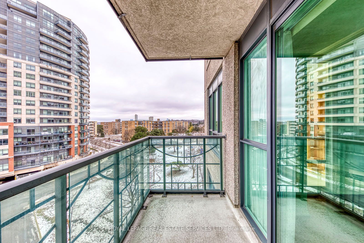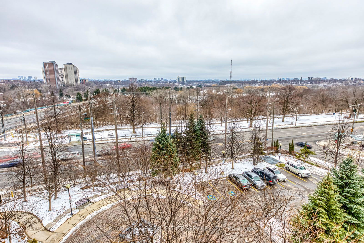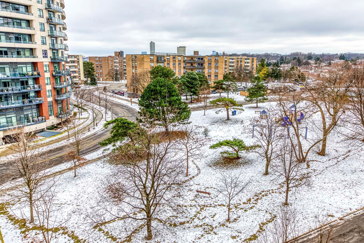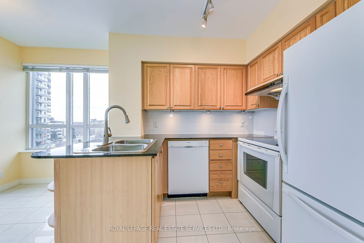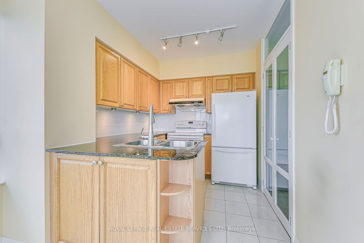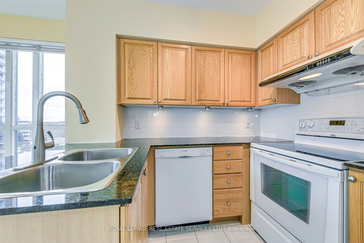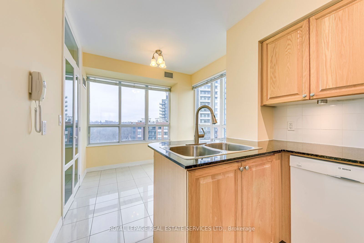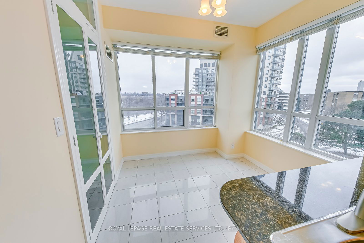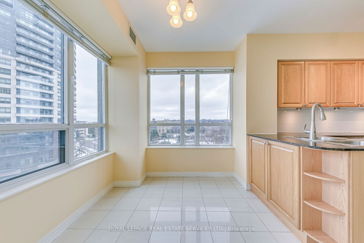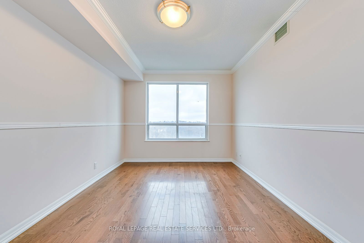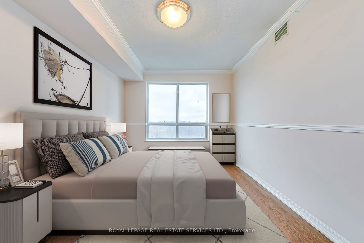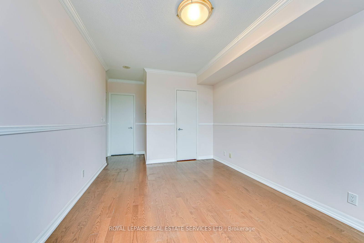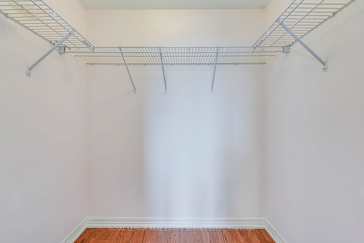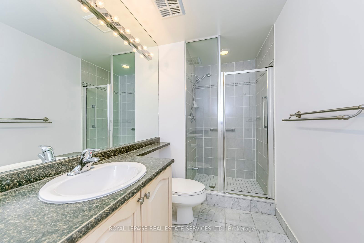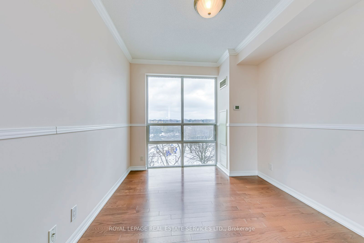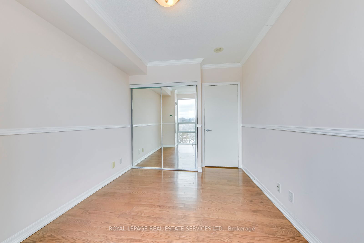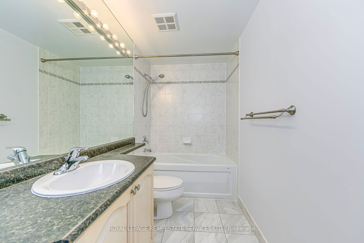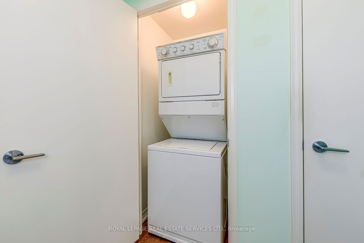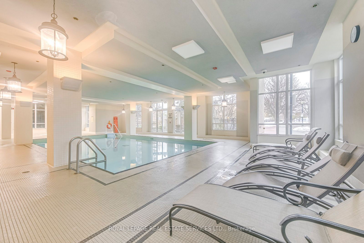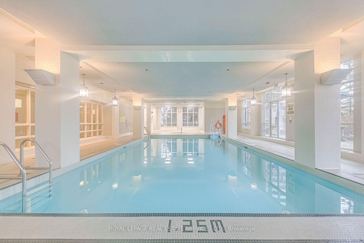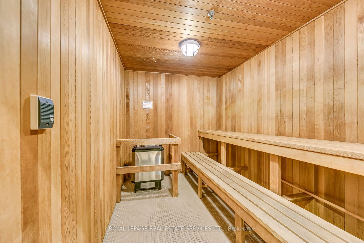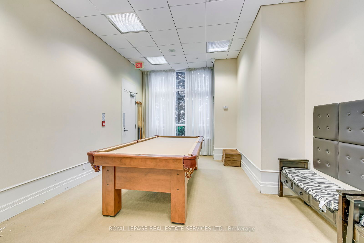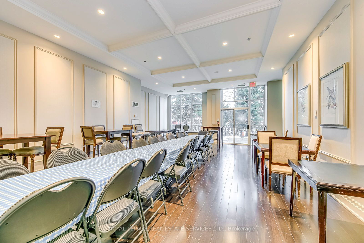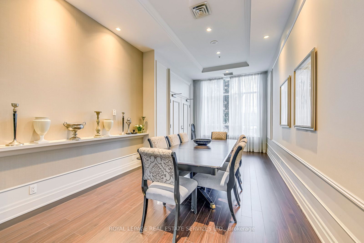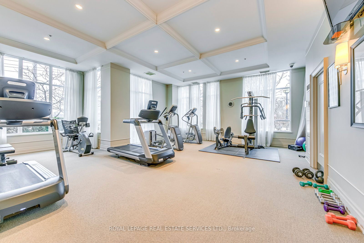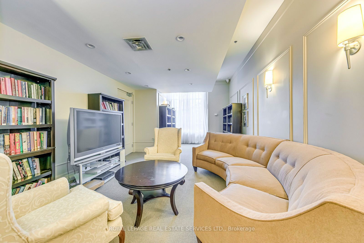607 - 38 Fontenay Crt
Listing History
Unit Highlights
Maintenance Fees
Utility Type
- Air Conditioning
- Central Air
- Heat Source
- Gas
- Heating
- Forced Air
Room Dimensions
About this Listing
Welcome to this bright and desirable southeast CORNER UNIT in The Fountains of Edenbridge, featuring 2 bedrooms plus a den, 2 bathrooms, hardwood floors, crown moulding, spacious kitchen with eat-in and large windows. Natural light fills the space, while panoramic views of the surrounding gardens and cityscape create an inviting atmosphere. A thoughtfully designed split layout provides privacy for each bedroom, with the living and dining areas centrally located between them ensuring no walls are shared. The primary bedroom is a generous size, comfortably fitting a king-sized bed. It also includes a walk-in closet and an ensuite bathroom with a stand-up shower. Additional highlights include 1 underground parking space and 1 locker. Maintenance fees cover all utilities, including heat, hydro & water. Amenities include a Gym / Exercise Room, Pool, Hot Tub, Sauna, Concierge and a Party Room as well as a Guest Suite, Meeting / Function Room, Surface Visitor Parking, Sauna, Security Guard and an Enter Phone System. The location of this building provides convenient access to major highways, public transit, shopping, dining, parks and golf courses, making it an ideal choice for those who value both tranquility and convenience.
ExtrasNo carpet floors, hardwood floors, 1 underground parking space and 1 locker
royal lepage real estate services ltd.MLS® #W11905422
Amenities
Explore Neighbourhood
Similar Listings
Demographics
Based on the dissemination area as defined by Statistics Canada. A dissemination area contains, on average, approximately 200 – 400 households.
Price Trends
Maintenance Fees
Building Trends At The Fountains of Edenbridge Condos
Days on Strata
List vs Selling Price
Offer Competition
Turnover of Units
Property Value
Price Ranking
Sold Units
Rented Units
Best Value Rank
Appreciation Rank
Rental Yield
High Demand
Transaction Insights at 38 Fontenay Court
| 1 Bed | 1 Bed + Den | 2 Bed | 2 Bed + Den | 3 Bed | 3 Bed + Den | |
|---|---|---|---|---|---|---|
| Price Range | $525,000 - $527,000 | $604,000 | $675,000 | $650,000 - $700,000 | $932,000 | $985,000 |
| Avg. Cost Per Sqft | $775 | $809 | $796 | $644 | $713 | $588 |
| Price Range | No Data | No Data | $3,000 | $2,900 - $3,300 | No Data | No Data |
| Avg. Wait for Unit Availability | 922 Days | 184 Days | 304 Days | 105 Days | 967 Days | No Data |
| Avg. Wait for Unit Availability | 406 Days | 758 Days | 429 Days | 211 Days | No Data | No Data |
| Ratio of Units in Building | 10% | 21% | 23% | 41% | 5% | 1% |
Transactions vs Inventory
Total number of units listed and sold in Edenbridge | Humber Valley
