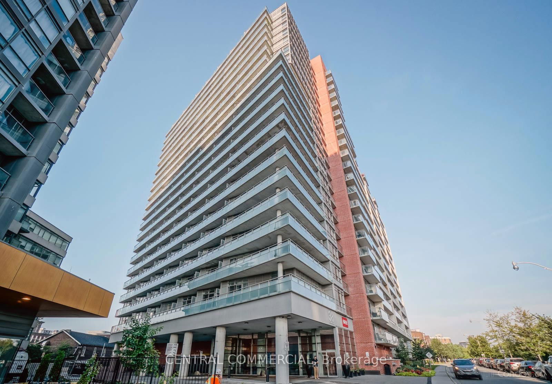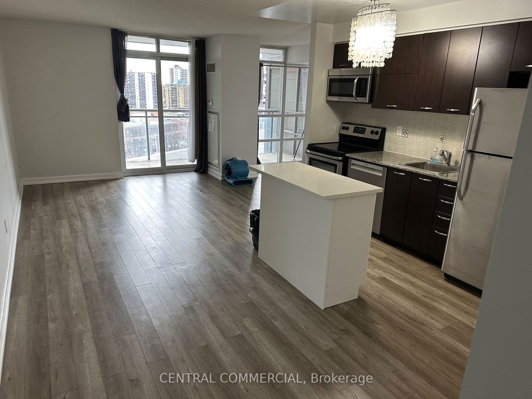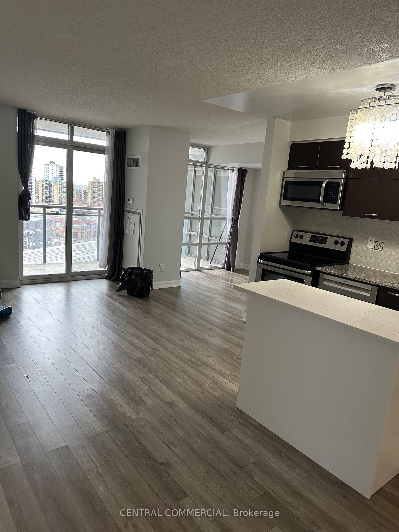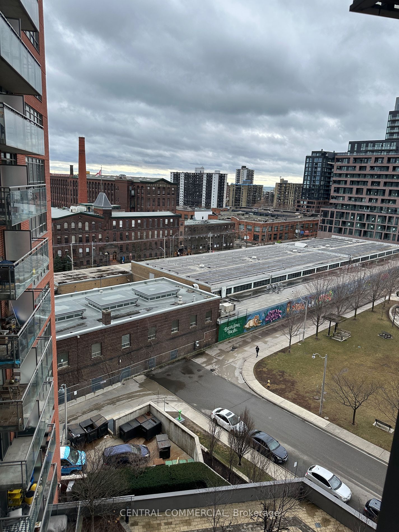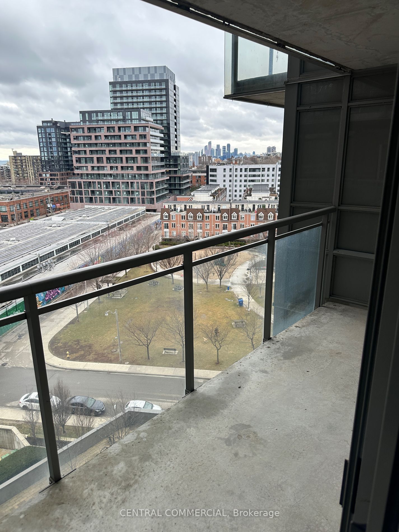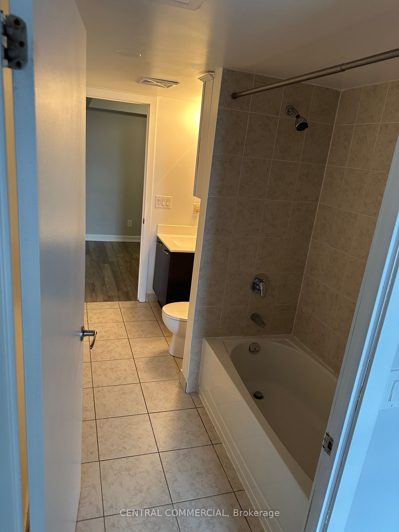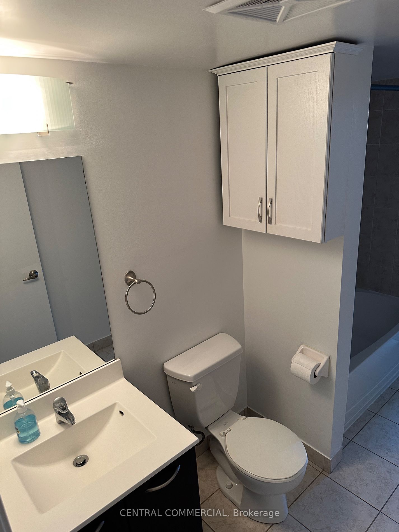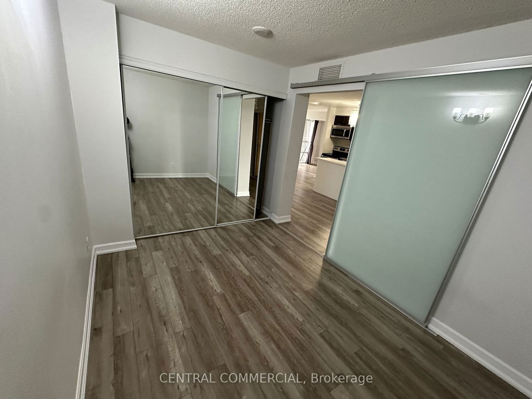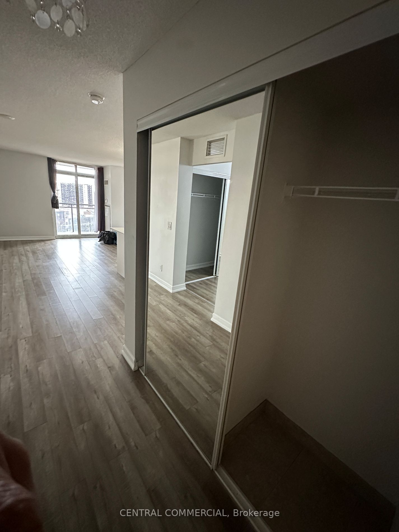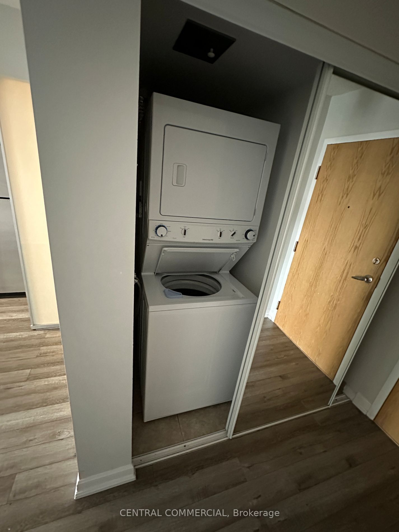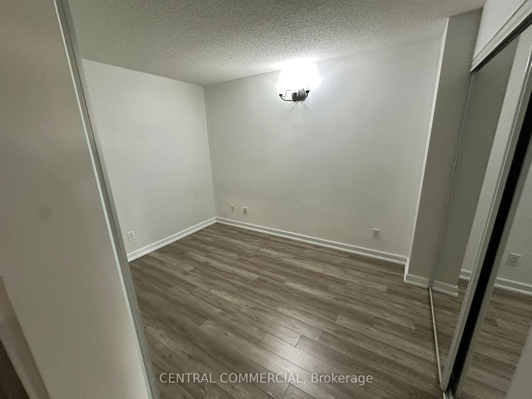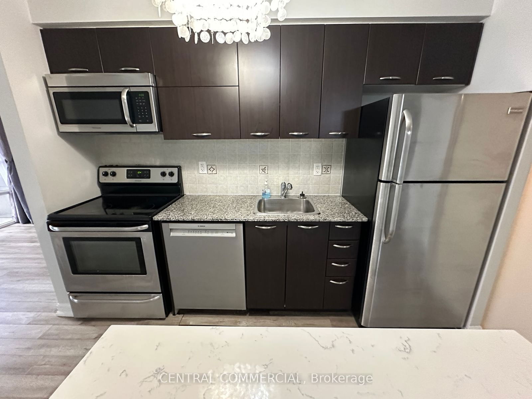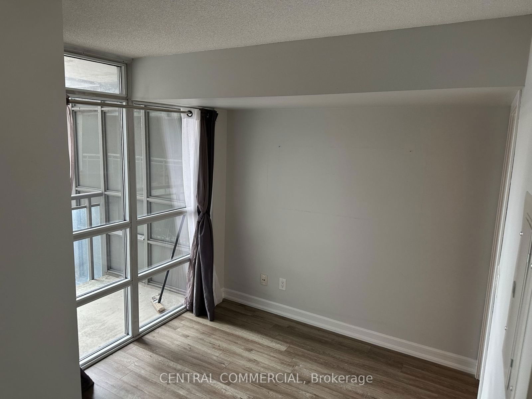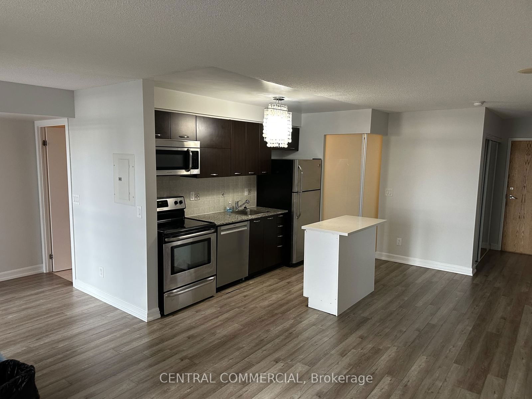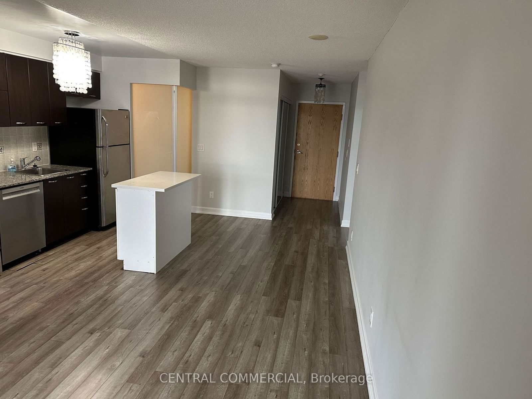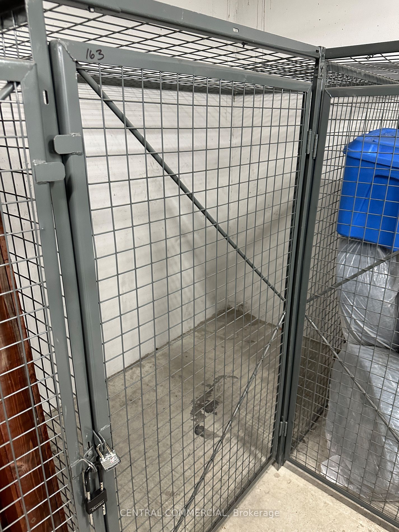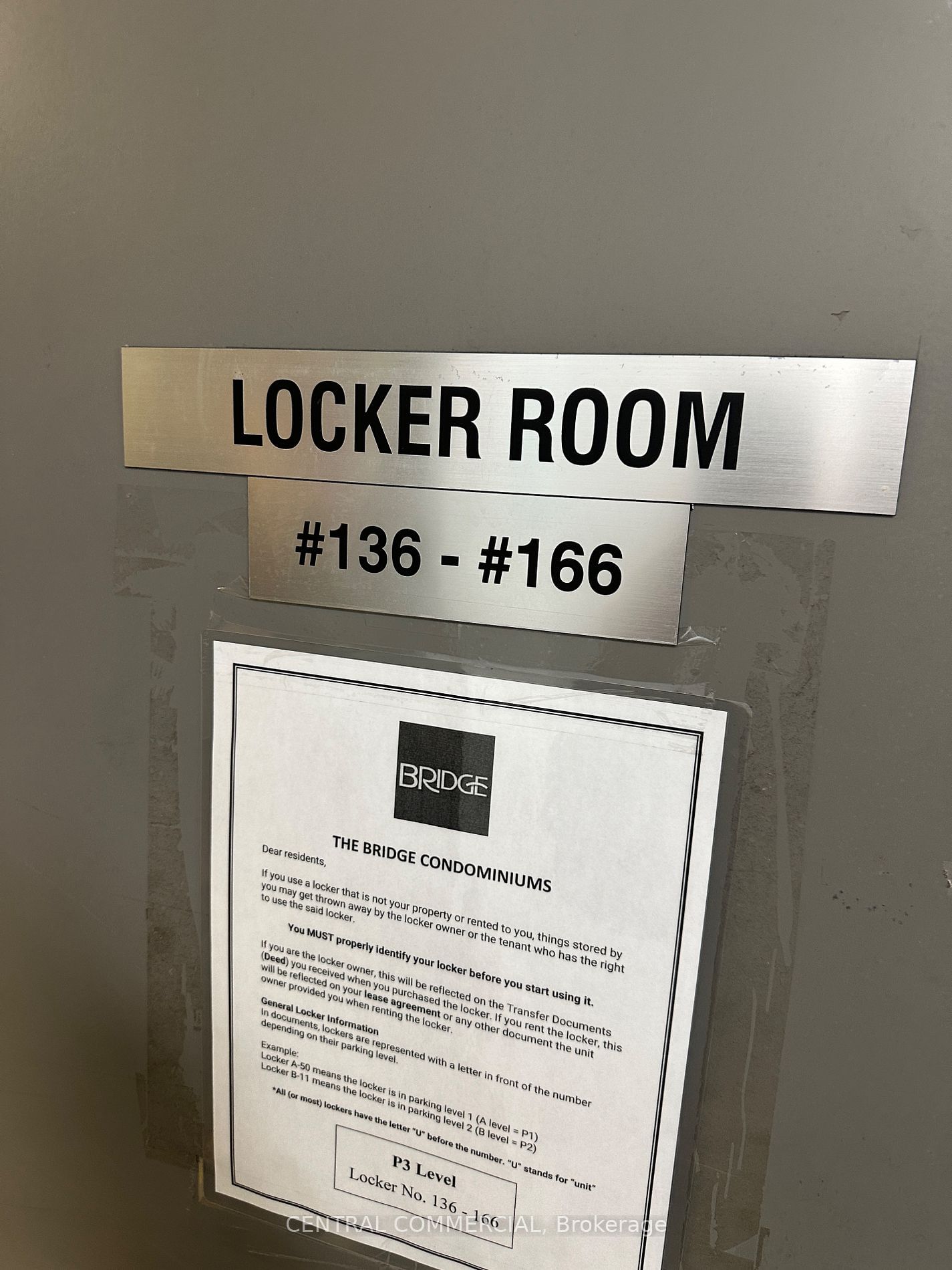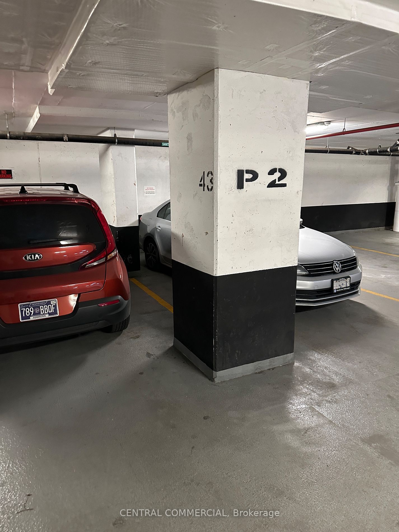1011 - 38 Joe Shuster Way
Listing History
Unit Highlights
Maintenance Fees
Utility Type
- Air Conditioning
- Central Air
- Heat Source
- Gas
- Heating
- Heat Pump
Room Dimensions
Room dimensions are not available for this listing.
About this Listing
Don't miss out on this exceptional opportunity to own a rarely available 2+1 bedroom condo in the heart of Liberty Village. This unit boasts a spacious walkout balcony with serene park and green space views, offering a perfect retreat. Included with the unit is an underground parking spot featuring a convenient double bike rack and a large locker for all your storage needs. Inside, you'll find a well-appointed open-concept floor plan with a smart split bedroom layout, generous bedroom closets, a ensuite bathroom, and the added convenience of in-suite laundry. Recent updates, including sleek luxury vinyl plank flooring, enhance the units modern appeal. The sizable den provides flexible space for a home office or a unique dining area. The expansive living room and kitchen area are ideal for hosting gatherings or incorporating a stylish kitchen island or breakfast bar Situated within walking distance to top-tier shopping, dining, and easy access to TTC, GO Transit, and beautiful waterfront trails, this location offers unparalleled convenience. The building is equipped with outstanding amenities, such as a 24-hour concierge, heated pool, sauna, hot tub, state-of-the-art gym, and vibrant games room, among others. Discover the incredible possibilities that this remarkable condo and its building have to offer opportunity you won't want to miss.
central commercialMLS® #W11906898
Amenities
Explore Neighbourhood
Similar Listings
Demographics
Based on the dissemination area as defined by Statistics Canada. A dissemination area contains, on average, approximately 200 – 400 households.
Price Trends
Maintenance Fees
Building Trends At The Bridge
Days on Strata
List vs Selling Price
Offer Competition
Turnover of Units
Property Value
Price Ranking
Sold Units
Rented Units
Best Value Rank
Appreciation Rank
Rental Yield
High Demand
Transaction Insights at 38 Joe Shuster Way
| Studio | 1 Bed | 1 Bed + Den | 2 Bed | 2 Bed + Den | 3 Bed | |
|---|---|---|---|---|---|---|
| Price Range | No Data | $440,000 - $570,000 | $525,000 - $580,000 | $545,000 - $695,000 | $627,000 | No Data |
| Avg. Cost Per Sqft | No Data | $933 | $840 | $892 | $868 | No Data |
| Price Range | No Data | $1,995 - $2,600 | $2,300 - $2,700 | $2,450 - $3,250 | $3,000 | No Data |
| Avg. Wait for Unit Availability | 1090 Days | 17 Days | 63 Days | 28 Days | 332 Days | No Data |
| Avg. Wait for Unit Availability | No Data | 13 Days | 70 Days | 21 Days | 1157 Days | No Data |
| Ratio of Units in Building | 1% | 56% | 12% | 30% | 3% | 1% |
Transactions vs Inventory
Total number of units listed and sold in South Parkdale
