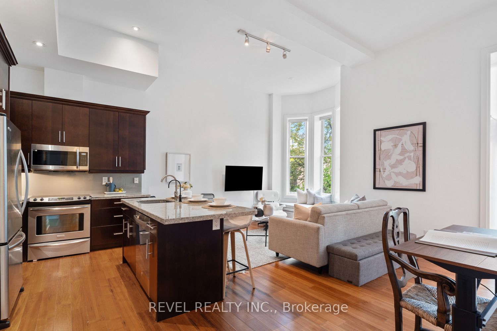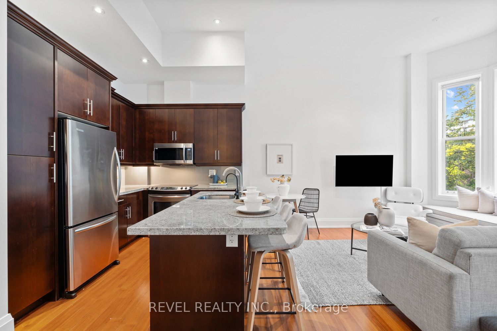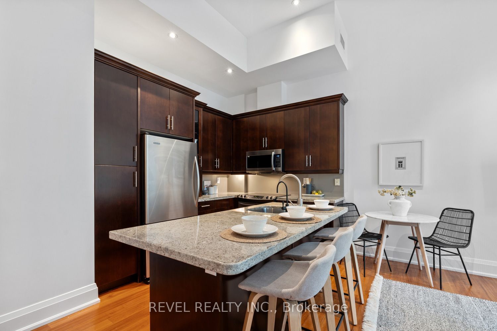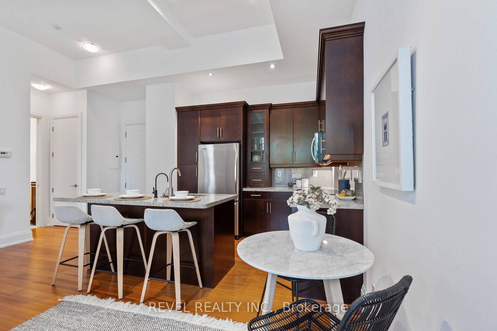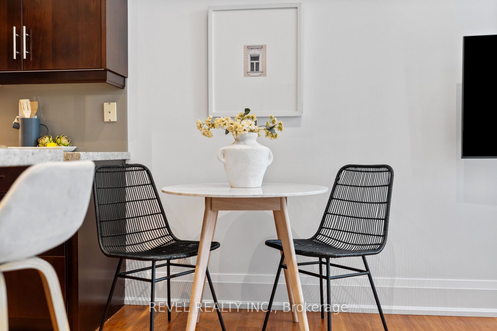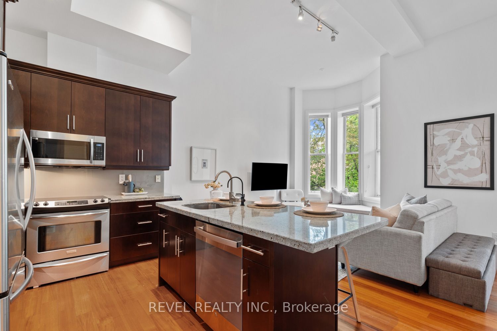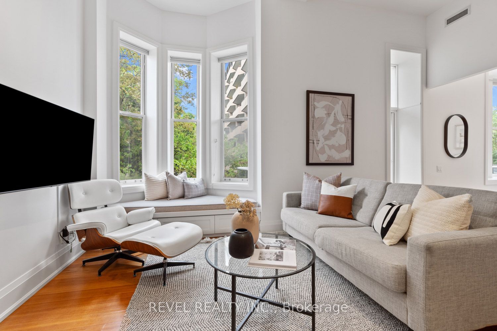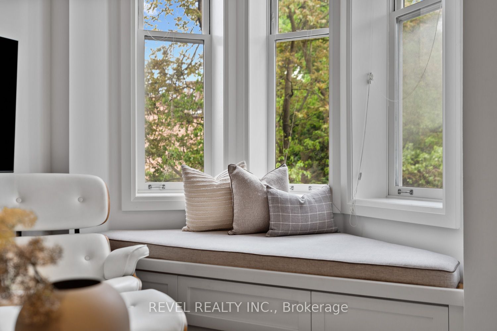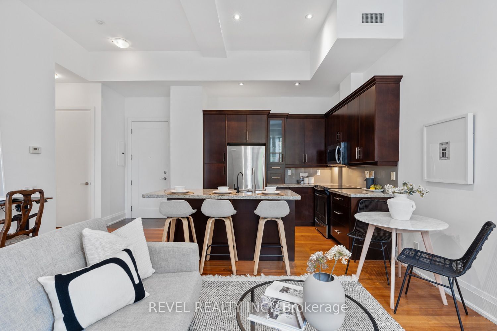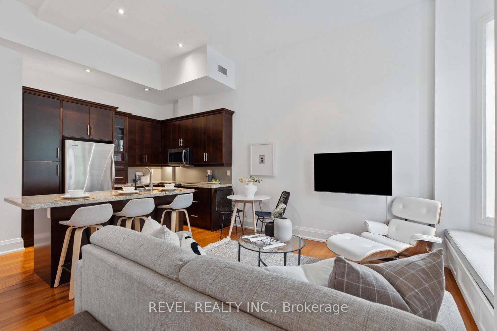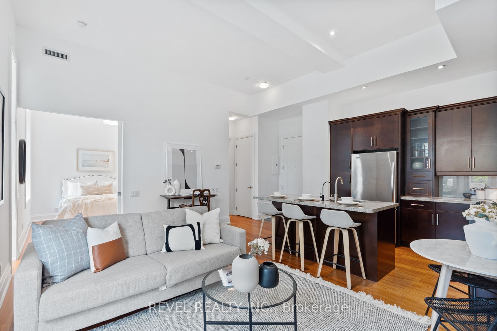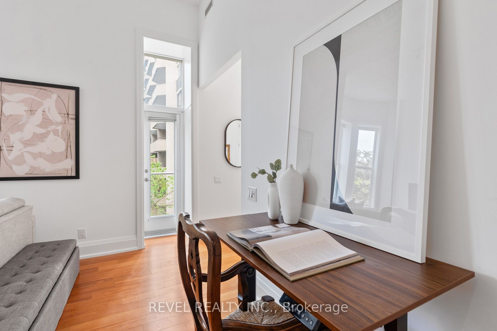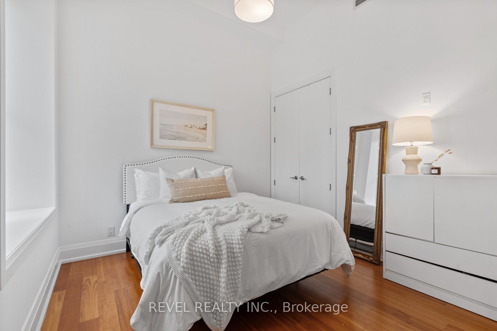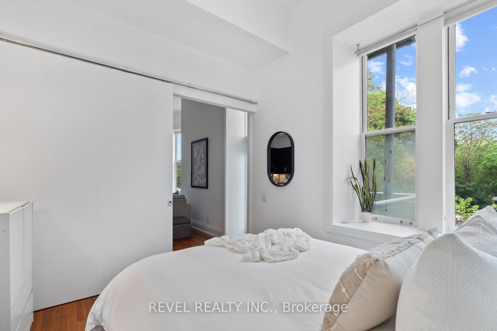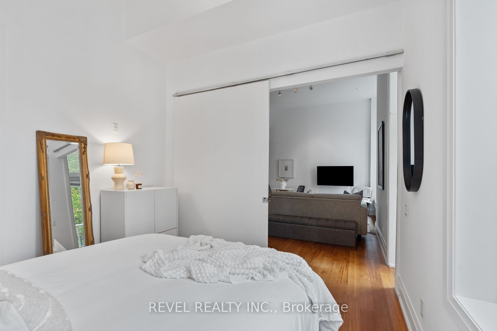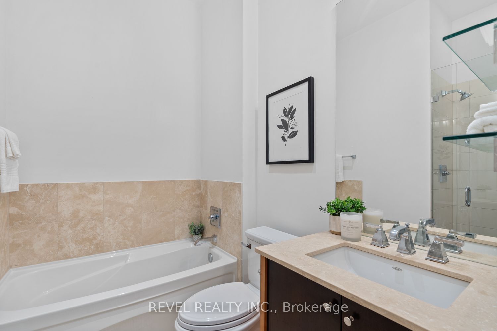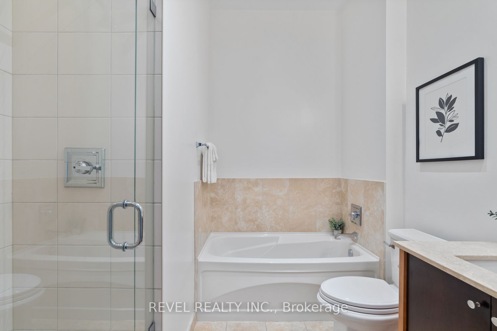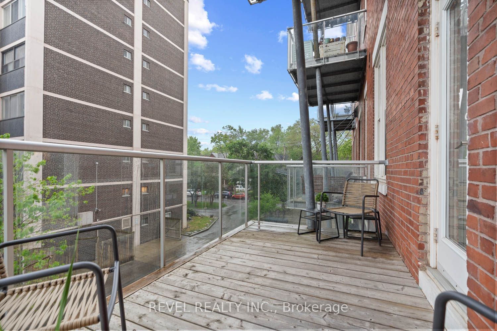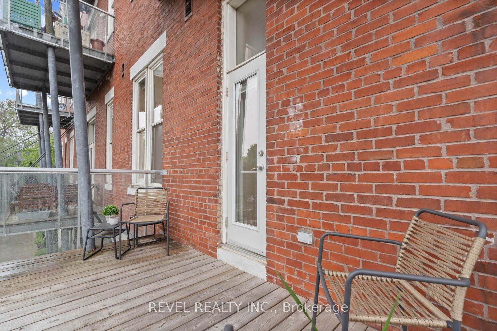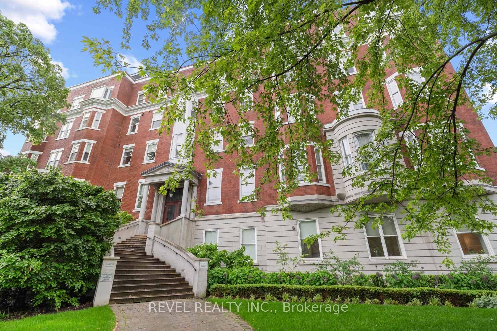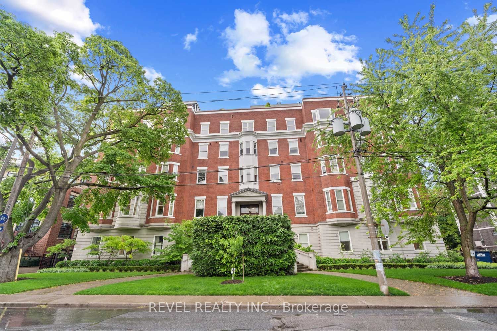Listing History
Unit Highlights
Maintenance Fees
Utility Type
- Air Conditioning
- Central Air
- Heat Source
- Gas
- Heating
- Heat Pump
Room Dimensions
About this Listing
Bright, Airy, and Perfectly Located! This warm and welcoming condo is ideal for a first-time homebuyer or anyone seeking stylish urban living. From the moment you step inside, youll be struck by the bright, open atmosphere created by the soaring 11 ft ceilings and a large bay window that floods the living space with natural light. The open-concept layout seamlessly connects the kitchen and living area, perfect for entertaining or relaxing. The kitchen features ample storage and a breakfast bar along the island, offering both functionality and style. The airy vibe continues into the spacious bedroom, complete with a large window and a closet with built-in shelving. Step out onto your private balcony to enjoy peaceful courtyard views. The unit also includes a locker and a dedicated parking spot for added convenience. Building amenities like a gym, concierge service, and security complete the package.Set in a quiet, well-maintained low-rise building, this condo offers modern living with unbeatable access to city amenities. Just steps from Bloor Street West's shops and cafes, Spadina, and Dupont, you're also within walking distance of Line 1 and 2 subways and U of T. Minutes from Yorkville, the Royal Ontario Museum and TMU, this location truly has it all. Don't miss your chance to call this beautiful space home!
ExtrasUnit comes with a parking spot and a locker. Amenities include a visitor parking, concierge, gym, party room.
revel realty inc.MLS® #C11911982
Amenities
Explore Neighbourhood
Similar Listings
Demographics
Based on the dissemination area as defined by Statistics Canada. A dissemination area contains, on average, approximately 200 – 400 households.
Price Trends
Maintenance Fees
Building Trends At The Loretto
Days on Strata
List vs Selling Price
Offer Competition
Turnover of Units
Property Value
Price Ranking
Sold Units
Rented Units
Best Value Rank
Appreciation Rank
Rental Yield
High Demand
Transaction Insights at 385 Brunswick Avenue
| 1 Bed | 1 Bed + Den | 2 Bed | 2 Bed + Den | 3 Bed | 3 Bed + Den | |
|---|---|---|---|---|---|---|
| Price Range | No Data | No Data | No Data | No Data | No Data | $2,178,000 |
| Avg. Cost Per Sqft | No Data | No Data | No Data | No Data | No Data | $986 |
| Price Range | $3,950 | No Data | No Data | No Data | No Data | No Data |
| Avg. Wait for Unit Availability | 935 Days | No Data | No Data | No Data | 739 Days | 822 Days |
| Avg. Wait for Unit Availability | 431 Days | No Data | 334 Days | 170 Days | 604 Days | No Data |
| Ratio of Units in Building | 24% | 3% | 36% | 9% | 18% | 12% |
Transactions vs Inventory
Total number of units listed and sold in Annex
