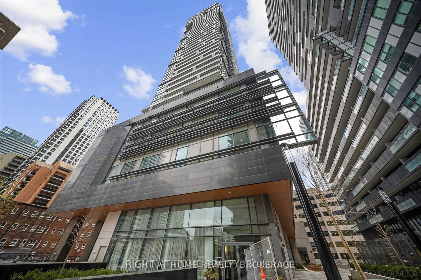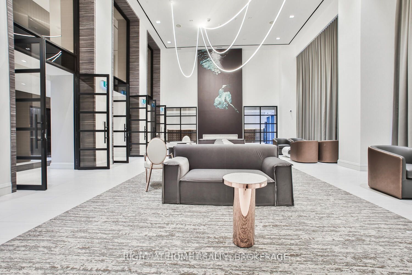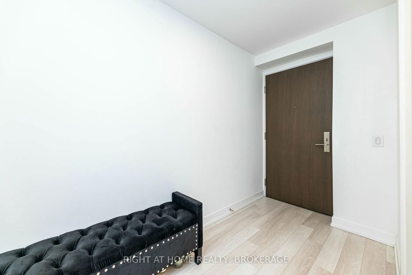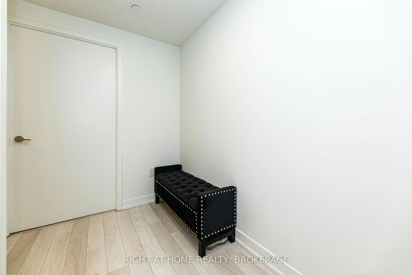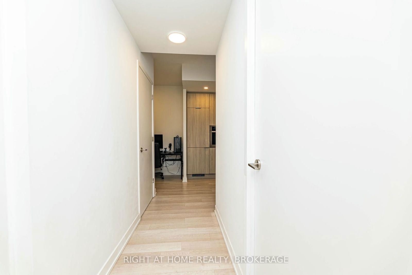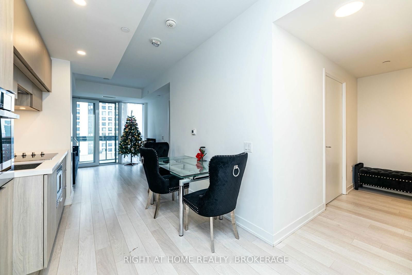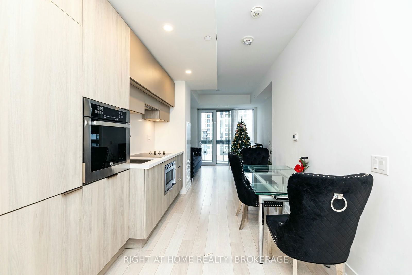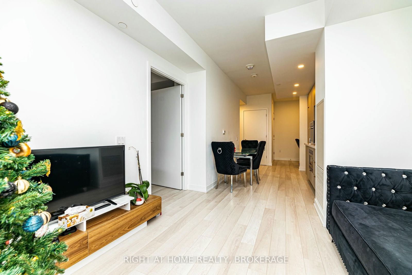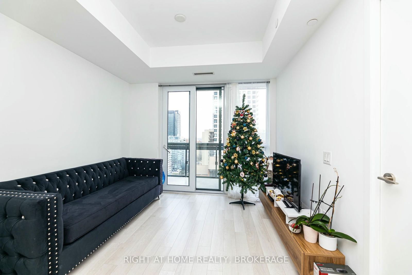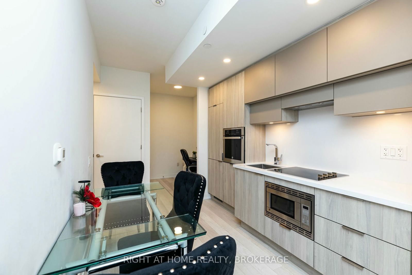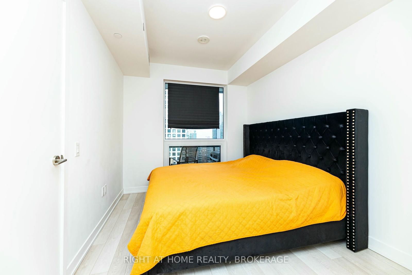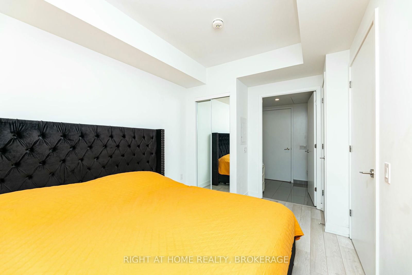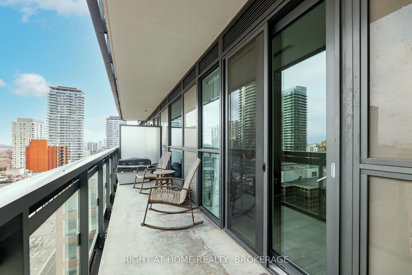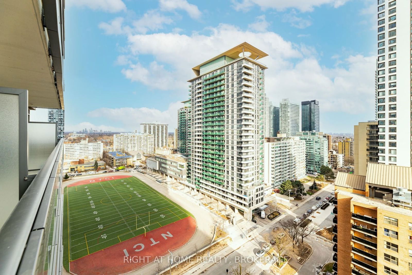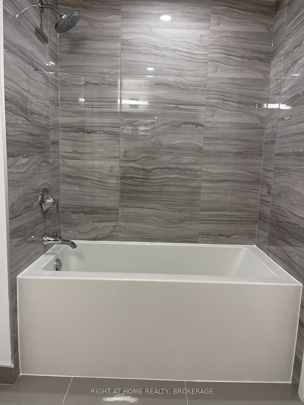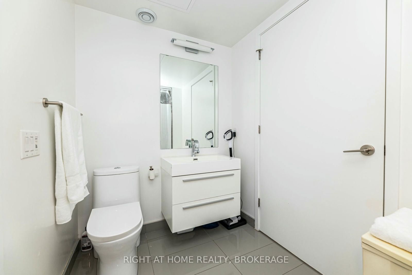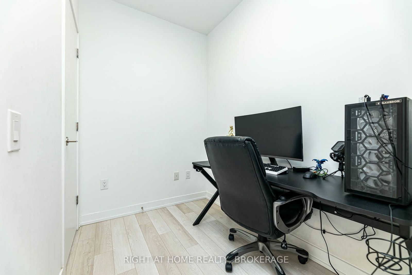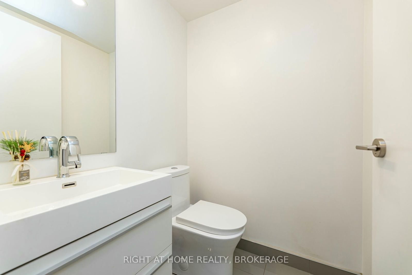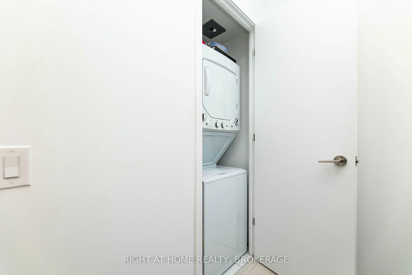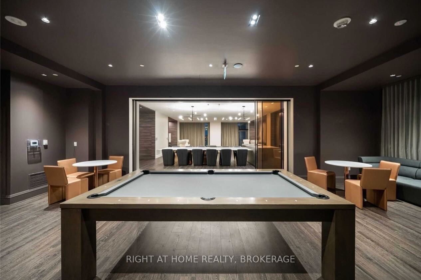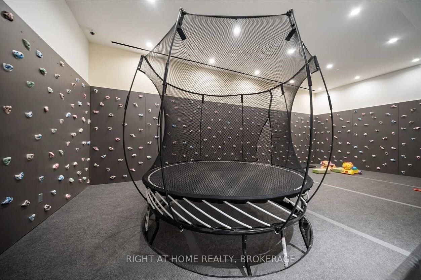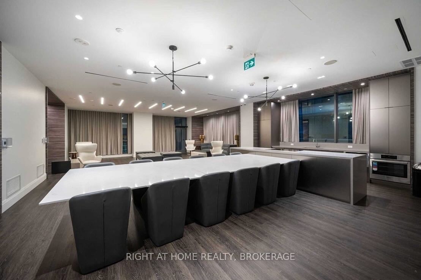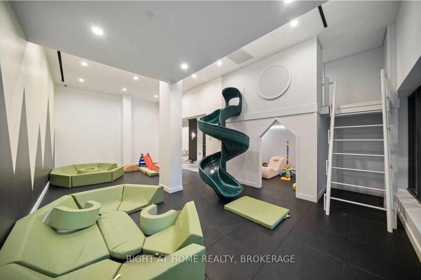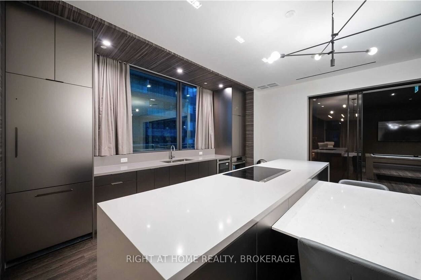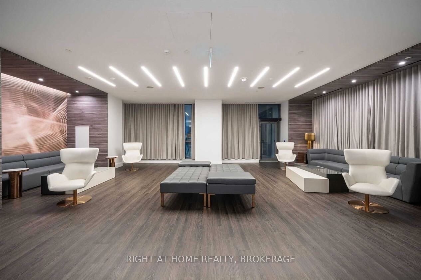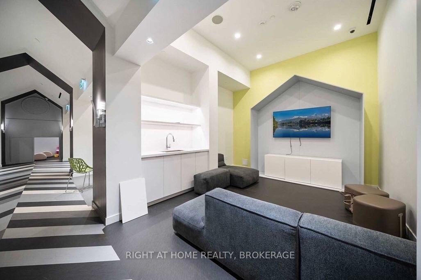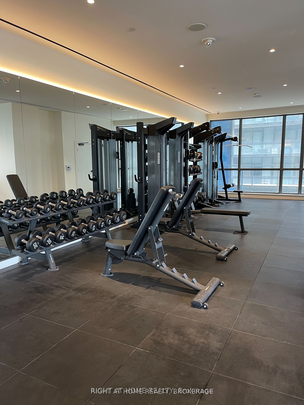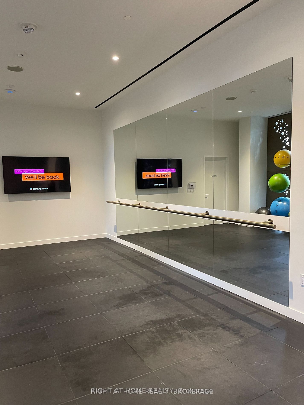1301 - 39 Roehampton Ave
Listing History
Unit Highlights
Maintenance Fees
Utility Type
- Air Conditioning
- Central Air
- Heat Source
- Gas
- Heating
- Forced Air
Room Dimensions
About this Listing
Accessible Unit! Experience Elegance and Luxury in this One Bedroom Plus Den and 2 Bathrooms "E2 Condos" Unit in Midtown Toronto's Most Coveted Yonge and Eglinton Neighborhood. With Soaring 9' Ceilings and Floor-to-Ceiling Windows, this Unit Floods the Space of Natural Light. The Kitchen Offers S/S Appliances, a Paneled Fridge and a Full Sized Paneled Dishwasher. Building Is Connected To Yonge/Eglinton TTC Subway & NEW Eglinton LRT Station & Eglinton Centre Through Underground! Just Like PATH System In Downtown. This condominium offers a wealth of luxurious amenities, including a 24-hour concierge, a fully-equipped gym, yoga room, pet spa, party room, outdoor theatre, BBQ patio, business center with Wi-Fi, game room, and an indoor kids' playground. Located in the heart of Midtown, just steps from top-rated restaurants, shopping centers, grocery stores, and all the conveniences this vibrant neighborhood has to offer! Boasting an impressive Walk Score of 98 out of 100, This location is a Walkers Paradise so daily errands do not require a car.
ExtrasAccessible Unit! With 2 fully accessible washrooms. Perfect for landlords who want flexibility with rental rates not being capped.
right at home realty, brokerageMLS® #C11911254
Amenities
Explore Neighbourhood
Similar Listings
Demographics
Based on the dissemination area as defined by Statistics Canada. A dissemination area contains, on average, approximately 200 – 400 households.
Price Trends
Maintenance Fees
Building Trends At E2 Condos
Days on Strata
List vs Selling Price
Offer Competition
Turnover of Units
Property Value
Price Ranking
Sold Units
Rented Units
Best Value Rank
Appreciation Rank
Rental Yield
High Demand
Transaction Insights at 39 Roehampton Avenue
| 1 Bed | 1 Bed + Den | 2 Bed | 2 Bed + Den | 3 Bed | 3 Bed + Den | |
|---|---|---|---|---|---|---|
| Price Range | No Data | $590,000 - $695,000 | $672,000 - $760,000 | $745,000 - $880,000 | $894,000 - $930,000 | No Data |
| Avg. Cost Per Sqft | No Data | $1,027 | $1,041 | $977 | $1,036 | No Data |
| Price Range | $2,100 - $2,850 | $2,350 - $3,000 | $2,450 - $3,950 | $1,500 - $3,250 | $3,350 - $4,200 | No Data |
| Avg. Wait for Unit Availability | No Data | 313 Days | 38 Days | 42 Days | 76 Days | 28 Days |
| Avg. Wait for Unit Availability | 113 Days | 8 Days | 4 Days | 29 Days | 25 Days | No Data |
| Ratio of Units in Building | 6% | 27% | 49% | 8% | 11% | 1% |
Transactions vs Inventory
Total number of units listed and sold in Mount Pleasant West
